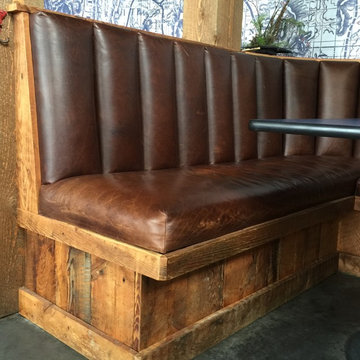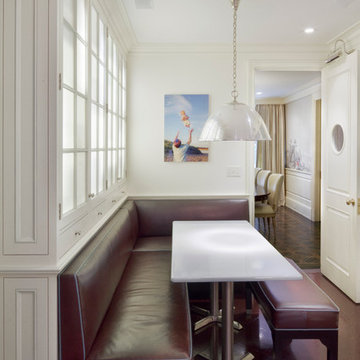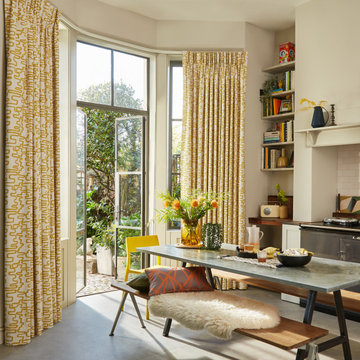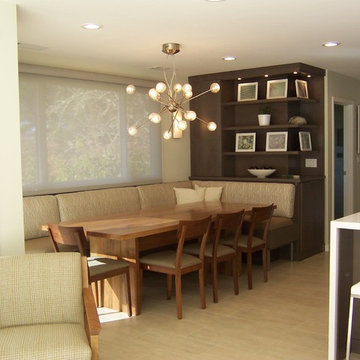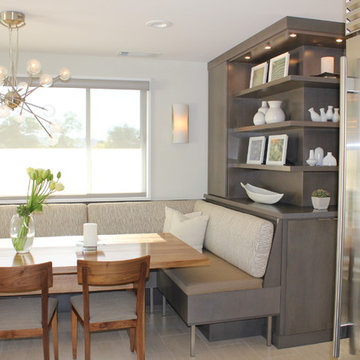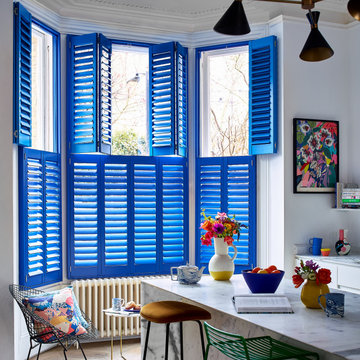Search results for "Kitchen booth" in Home Design Ideas
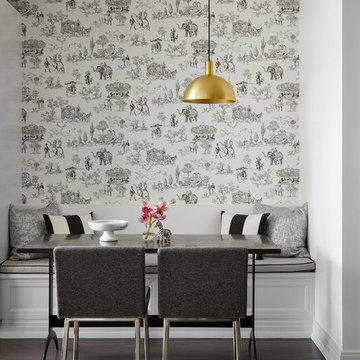
Photo of a medium sized classic dining room in Chicago with multi-coloured walls, dark hardwood flooring and brown floors.

Renovation and reconfiguration of a 4500 sf loft in Tribeca. The main goal of the project was to better adapt the apartment to the needs of a growing family, including adding a bedroom to the children's wing and reconfiguring the kitchen to function as the center of family life. One of the main challenges was to keep the project on a very tight budget without compromising the high-end quality of the apartment.
Project team: Richard Goodstein, Emil Harasim, Angie Hunsaker, Michael Hanson
Contractor: Moulin & Associates, New York
Photos: Tom Sibley
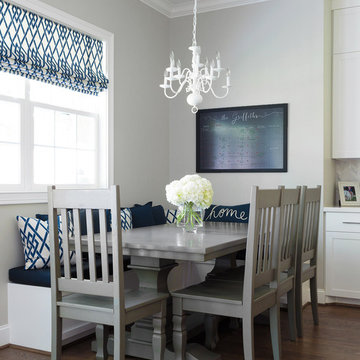
This kid friendly breakfast nook. Done in Navy and Grey. Navy vinyl cushion with throw pillows in outdoor fabrics to coordinate. The chandelier was repainted in white to give her new home a fresher look. Roman shade create a fun pattern to pull it all together. Artwork was purchased from Etsy a personalized chalkboard calendar to help keep this busy Mom organized
Find the right local pro for your project
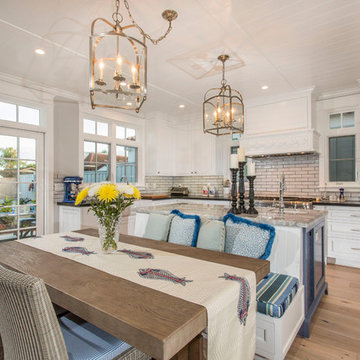
Design ideas for a medium sized traditional u-shaped open plan kitchen in San Diego with a submerged sink, shaker cabinets, white cabinets, granite worktops, beige splashback, porcelain splashback, stainless steel appliances, light hardwood flooring, an island and beige floors.
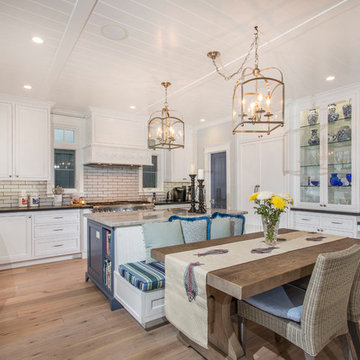
Design ideas for a medium sized classic u-shaped open plan kitchen in San Diego with a submerged sink, shaker cabinets, white cabinets, granite worktops, beige splashback, porcelain splashback, stainless steel appliances, light hardwood flooring, an island and beige floors.
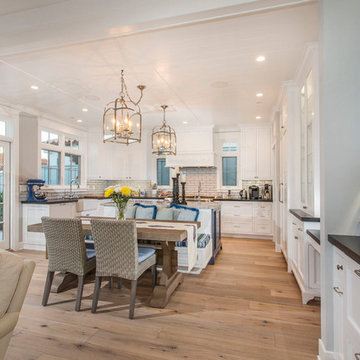
Medium sized traditional u-shaped open plan kitchen in San Diego with a submerged sink, shaker cabinets, white cabinets, granite worktops, beige splashback, porcelain splashback, stainless steel appliances, light hardwood flooring, an island and beige floors.
Reload the page to not see this specific ad anymore

Inspiration for a medium sized traditional u-shaped open plan kitchen in San Diego with a submerged sink, shaker cabinets, white cabinets, granite worktops, beige splashback, porcelain splashback, stainless steel appliances, light hardwood flooring, an island and beige floors.
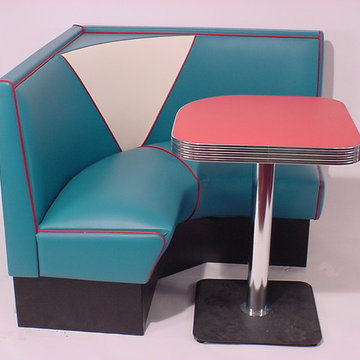
Bars and Booths Modular Booths can be arranged in an endless amount of shapes and sizes. These booths are also perfect for a cost effective way to set up your home theater seating. What a great looking way to create booth seating with almost any space! The Modular line is compresed of three main booth benches. A 30" bench a 48" bench, and the third bench is a Corner unit. Using these 3 sections you can design a wide variety of shapes and sizes to fit your space, perfect for your kitchen, game room, recreation room, company break room, conference room, and home theater!

Residential Design by Heydt Designs, Interior Design by Benjamin Dhong Interiors, Construction by Kearney & O'Banion, Photography by David Duncan Livingston
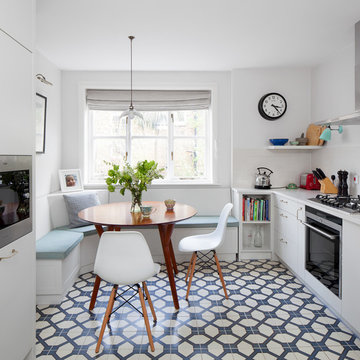
Photography by Juliet Murphy
www.julietmurphyphotography.com
This is an example of a small contemporary galley kitchen/diner in London with flat-panel cabinets, white cabinets, ceramic flooring and no island.
This is an example of a small contemporary galley kitchen/diner in London with flat-panel cabinets, white cabinets, ceramic flooring and no island.
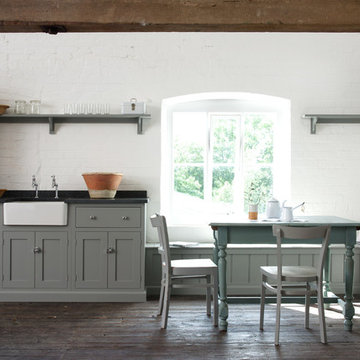
deVOL Kitchens
Inspiration for a farmhouse kitchen/diner in Other with dark hardwood flooring.
Inspiration for a farmhouse kitchen/diner in Other with dark hardwood flooring.
Reload the page to not see this specific ad anymore
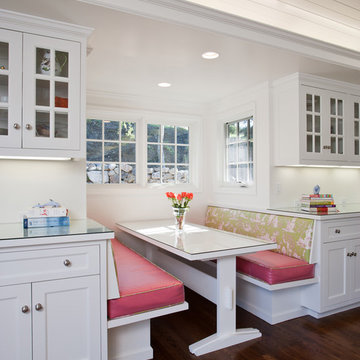
This project was a residence for a young couple starting a new family. The site was a spectacular hilltop site within minutes of downtown. The client wished for a home that could serve as their foundation for the next 30 years. With this in mind we placed a large emphasis on the designing the kitchen as the heart of the home. We rebuilt the rear of the house to incorporate an open and airy kitchen – designing a space that would serve as the nerve center of their lives. Bringing in natural light, views and access to the outdoors was essential to make this work for the clients. We then reconfigured the rest of the house to more accurately reflect the process of their daily life.
Photography: Emily Hagopian
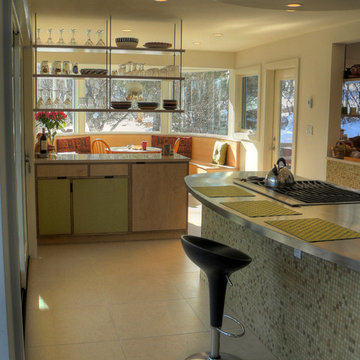
cabinets made by Kerf Design
Ann Sacks floor tile
site built hanging shelves
Contractor: Blue Spruce Construction
Contemporary kitchen in Denver with green cabinets, stainless steel worktops and flat-panel cabinets.
Contemporary kitchen in Denver with green cabinets, stainless steel worktops and flat-panel cabinets.
Search results for Kitchen Booth in Home Photos
Reload the page to not see this specific ad anymore
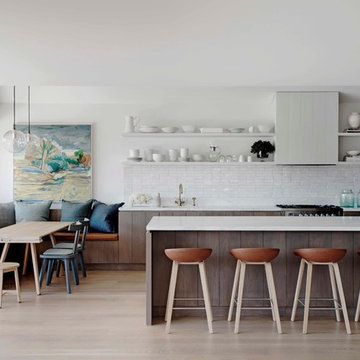
Coastal galley kitchen/diner in Sydney with white splashback, light hardwood flooring and a breakfast bar.
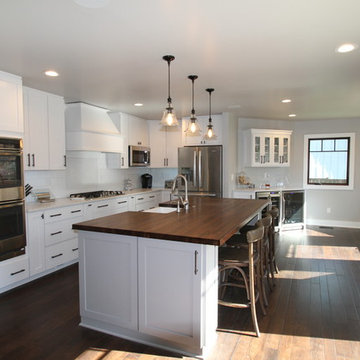
Beth Rose
Design ideas for a medium sized traditional l-shaped kitchen/diner in Kansas City with a belfast sink, white cabinets, marble worktops, white splashback, porcelain splashback, stainless steel appliances, dark hardwood flooring, an island, shaker cabinets and brown floors.
Design ideas for a medium sized traditional l-shaped kitchen/diner in Kansas City with a belfast sink, white cabinets, marble worktops, white splashback, porcelain splashback, stainless steel appliances, dark hardwood flooring, an island, shaker cabinets and brown floors.
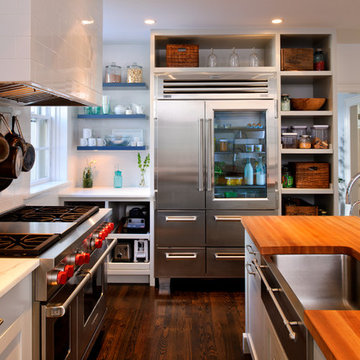
Pinemar, Inc.- Philadelphia General Contractor & Home Builder.
Photos © Paul S. Bartholomew Photography
Inspiration for a medium sized classic l-shaped kitchen in Philadelphia with a belfast sink, open cabinets, blue cabinets, wood worktops, white splashback, metro tiled splashback, stainless steel appliances, dark hardwood flooring and an island.
Inspiration for a medium sized classic l-shaped kitchen in Philadelphia with a belfast sink, open cabinets, blue cabinets, wood worktops, white splashback, metro tiled splashback, stainless steel appliances, dark hardwood flooring and an island.
1
