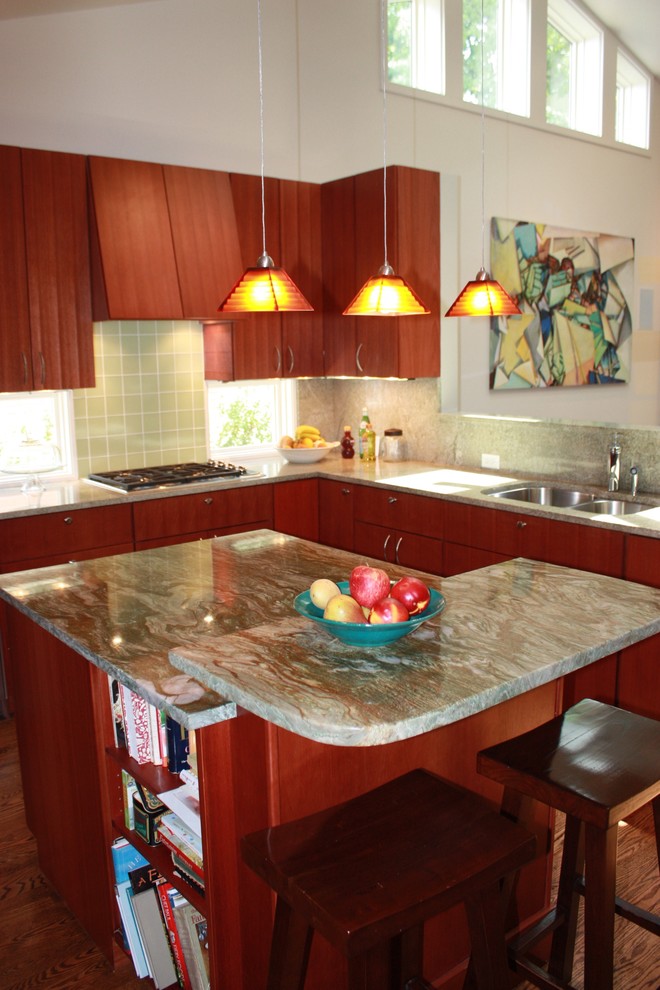
Kitchen
Contemporary Kitchen, Chicago
The kitchen was completely redesigned for this home. Note the fixed windows flanking the stove that are set directly under the cabinets and run to the countertop. The granite island countertop was salvaged from another job.
Photo Credit: Kipnis Architecture + Planning

1. I like the wood cabinet and marble countertop in this kitchen. They are sustainable resilient material.