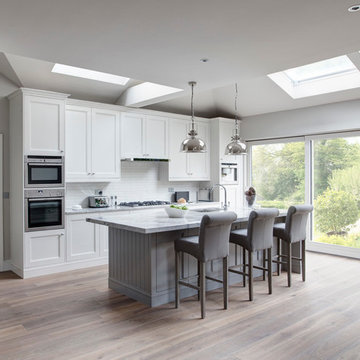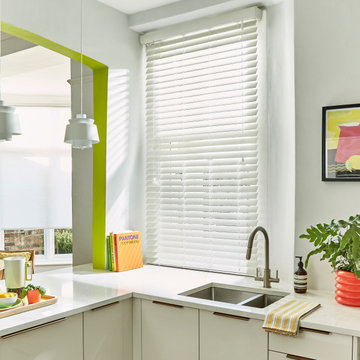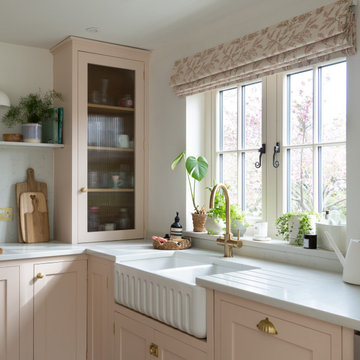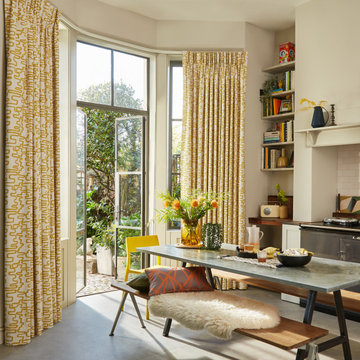Kitchen Ideas and Designs
Refine by:
Budget
Sort by:Popular Today
181 - 200 of 3,032 photos
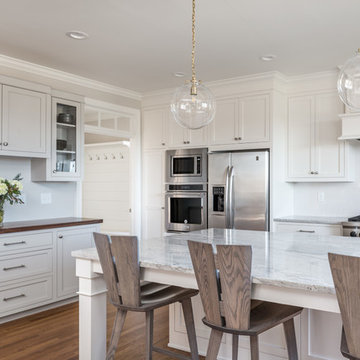
This project consisted of stripping everything to the studs and removing walls on half of the first floor and replacing with custom finishes creating an open concept with zoned living areas.
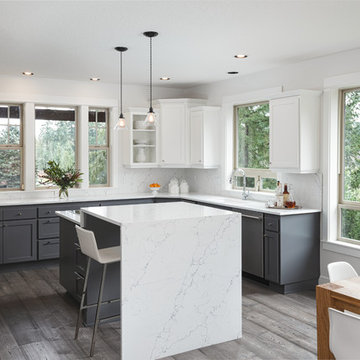
Caleb Vandermeer Photography
This is an example of a large classic grey and white u-shaped kitchen/diner in Portland with a submerged sink, shaker cabinets, grey cabinets, engineered stone countertops, white splashback, stone slab splashback, stainless steel appliances, an island, dark hardwood flooring and brown floors.
This is an example of a large classic grey and white u-shaped kitchen/diner in Portland with a submerged sink, shaker cabinets, grey cabinets, engineered stone countertops, white splashback, stone slab splashback, stainless steel appliances, an island, dark hardwood flooring and brown floors.
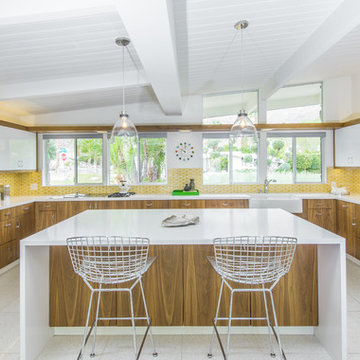
Midcentury Kitchen in Palm Springs CA. Cabinet Design By KBC. Cabinets and Appliances sold by KBC. Tile, Plumbing Fixtures, Counter Tops and Interior Decoration by H3K
Find the right local pro for your project
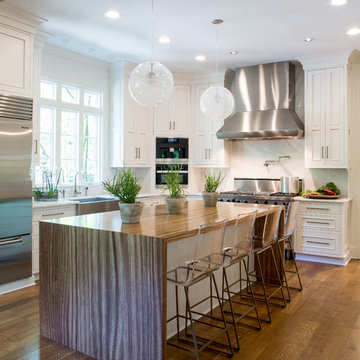
Countertop Wood: Zebrawood
Construction Style: Flat Grain
Countertop Thickness: 1 3/4"
Size: 49" x 37 1/4" mitered to 49" x 96 3/4" mitered to 49" x 37 1/4"
Countertop Edge Profile: 1/8” Roundover on the top horizontal edges, bottom horizontal edges, and vertical corners
Wood Countertop Finish: Durata® Waterproof Permanent Finish in Satin sheen
Wood Stain: Natural Wood – No Stain
Designer: Karen Kassen, CMKBD, ASID, of Kitchens Unlimited
Job: 13823
Countertop Options: Integrated multi-outlet plug strip under the counter overhang
Complimentary Countertops: Polished Marble
Grothouse also crafted a matching flat grain Zebrawood counter for the Butler’s pantry.
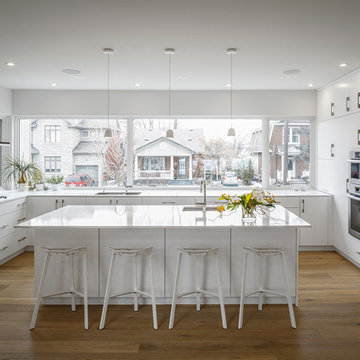
On the Wellington Village project we also used Marvin retractable screens, as well as Marvin Complete cellular light filtering shades. These were greatly appreciated innovations for the client, in particular, the retractable screen which allows for a laundry line from the second floor to be accessed easily from the laundry room.
We also used tri-pane low e1, tempered low e1, this home is built to R2000 standards.
The satin nickel hardware on doors, white hardware and screen surrounds on windows, custom patio doors, structural assemblies were all attibutes of the Marvin product put to use as well as a custom front door, and oversized windows. Stone white exterior, primed white interior with drywall returns on all windows as a finishing detail.
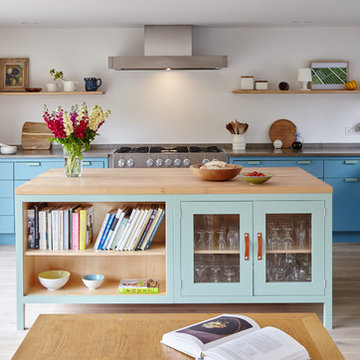
MIchael Crockett photography
Inspiration for a scandi l-shaped kitchen in Wiltshire with flat-panel cabinets, blue cabinets, stainless steel appliances, light hardwood flooring and an island.
Inspiration for a scandi l-shaped kitchen in Wiltshire with flat-panel cabinets, blue cabinets, stainless steel appliances, light hardwood flooring and an island.
Reload the page to not see this specific ad anymore
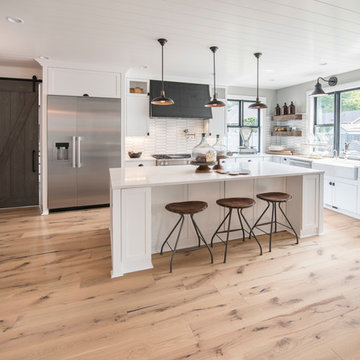
This is an example of a farmhouse l-shaped kitchen in Seattle with a belfast sink, shaker cabinets, white cabinets, white splashback, stainless steel appliances, light hardwood flooring, an island, beige floors and white worktops.

Inspiration for a coastal kitchen in Los Angeles with shaker cabinets, blue cabinets, white splashback, metro tiled splashback, integrated appliances, light hardwood flooring, an island, beige floors and white worktops.
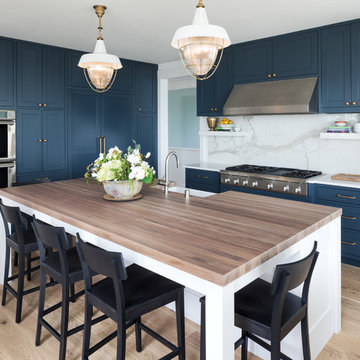
2018 Artisan Home Tour
Photo: LandMark Photography
Builder: Elevation Homes
Photo of a coastal kitchen in Minneapolis with a belfast sink, shaker cabinets, blue cabinets, white splashback, marble splashback, stainless steel appliances, light hardwood flooring, an island, beige floors and white worktops.
Photo of a coastal kitchen in Minneapolis with a belfast sink, shaker cabinets, blue cabinets, white splashback, marble splashback, stainless steel appliances, light hardwood flooring, an island, beige floors and white worktops.
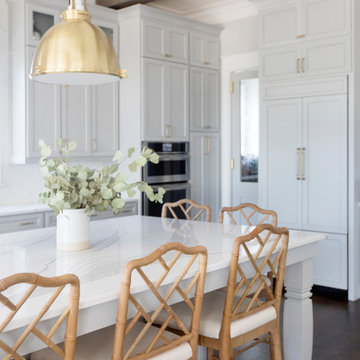
Design ideas for a large beach style u-shaped kitchen in Charleston with recessed-panel cabinets, grey cabinets, white splashback, integrated appliances, dark hardwood flooring, an island, brown floors and white worktops.
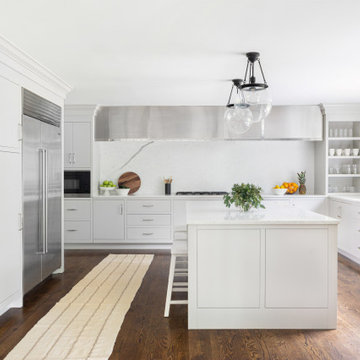
Westport Historic by Chango & Co.
Interior Design, Custom Furniture Design & Art Curation by Chango & Co.
Large contemporary u-shaped kitchen in New York with a submerged sink, flat-panel cabinets, marble worktops, white splashback, marble splashback, stainless steel appliances, an island, brown floors, white worktops, white cabinets and medium hardwood flooring.
Large contemporary u-shaped kitchen in New York with a submerged sink, flat-panel cabinets, marble worktops, white splashback, marble splashback, stainless steel appliances, an island, brown floors, white worktops, white cabinets and medium hardwood flooring.
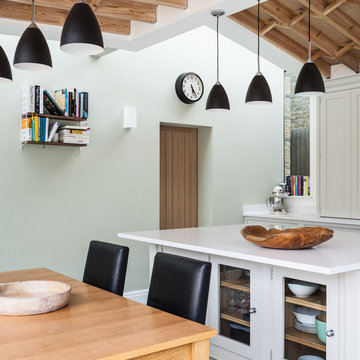
David Butler Photography
This is an example of a scandinavian kitchen/diner in Other with shaker cabinets, beige cabinets, an island and white worktops.
This is an example of a scandinavian kitchen/diner in Other with shaker cabinets, beige cabinets, an island and white worktops.
Reload the page to not see this specific ad anymore
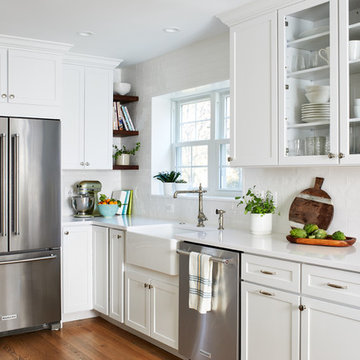
One small window, faux woodgrain cabinets and lots of doors made this closed-off Arlington kitchen feel dark and drab, the total opposite of the vibrant young family of four that lives here. To brighten and open up the small kitchen, we removed the wall separating the dining room, expanded the window above the sink and installed a French door to let even more light in from an adjoining sun room. Light now pours into the kitchen, making it feel welcoming, airy and bright. To accommodate the expanded kitchen, we removed a hulking set of built-ins from the dining room which provided two extra feet to work with. The larger footprint allowed us to relocate major appliances and provide a generous amount of storage and prep space including a food safe butcher block to the right of the range. Natural wood elements such as the chopping block, reclaimed shelves and beautiful new floors add character and warmth to the all-white kitchen.
One of the must-haves in this renovation was a farmhouse sink which is a great way to maximize function when a smaller sink base is used. We opted to take the tile backsplash all the way to the ceiling along the window wall, creating a more polished look with the added bonus of making the ceiling feel taller. The subway tiles’ subtle texture adds depth to the simple white-on-white motif and the change to a herringbone pattern behind the range adds visual interest without feeling too busy. A crisp white backdrop is perfect for adding pops of color with dishware, accessories and the family’s vintage stand mixer. The newly renovated kitchen-dining area is much better suited for this family’s active lifestyle and the updated design now complements the rest of their stylish home.
Photos by Stacy Zarin Goldberg
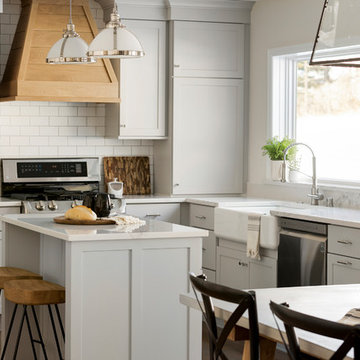
Spacecrafting / Architectural Photography
Photo of a medium sized rural l-shaped kitchen/diner in Minneapolis with a belfast sink, shaker cabinets, grey cabinets, engineered stone countertops, white splashback, metro tiled splashback, stainless steel appliances, medium hardwood flooring, an island and white worktops.
Photo of a medium sized rural l-shaped kitchen/diner in Minneapolis with a belfast sink, shaker cabinets, grey cabinets, engineered stone countertops, white splashback, metro tiled splashback, stainless steel appliances, medium hardwood flooring, an island and white worktops.

Brantley Photography
This is an example of a coastal kitchen in Miami with shaker cabinets, white cabinets, blue splashback, mosaic tiled splashback, integrated appliances, an island, beige floors and white worktops.
This is an example of a coastal kitchen in Miami with shaker cabinets, white cabinets, blue splashback, mosaic tiled splashback, integrated appliances, an island, beige floors and white worktops.

Kitchen Island- new light fixtures + counter tops and painted cabinets white. Stained hardwood floors dark for high contrast.
Large mediterranean l-shaped kitchen in Phoenix with a single-bowl sink, raised-panel cabinets, white cabinets, engineered stone countertops, white splashback, stone slab splashback, stainless steel appliances, dark hardwood flooring, an island, brown floors and white worktops.
Large mediterranean l-shaped kitchen in Phoenix with a single-bowl sink, raised-panel cabinets, white cabinets, engineered stone countertops, white splashback, stone slab splashback, stainless steel appliances, dark hardwood flooring, an island, brown floors and white worktops.
Kitchen Ideas and Designs
Reload the page to not see this specific ad anymore
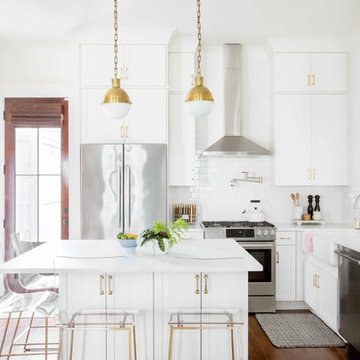
Photo of a traditional l-shaped kitchen in Charleston with a belfast sink, shaker cabinets, white cabinets, white splashback, metro tiled splashback, stainless steel appliances, dark hardwood flooring, an island, brown floors and white worktops.

Cynthia Lynn Photography
This is an example of a contemporary galley open plan kitchen in Chicago with a triple-bowl sink, flat-panel cabinets, white cabinets, grey splashback, stone slab splashback, stainless steel appliances, light hardwood flooring, an island, beige floors and grey worktops.
This is an example of a contemporary galley open plan kitchen in Chicago with a triple-bowl sink, flat-panel cabinets, white cabinets, grey splashback, stone slab splashback, stainless steel appliances, light hardwood flooring, an island, beige floors and grey worktops.
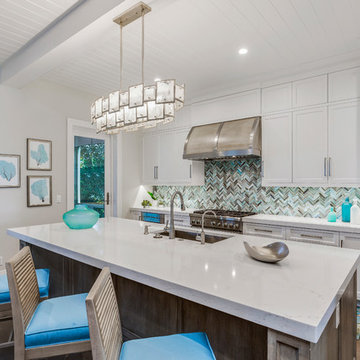
Photo of a world-inspired kitchen in Miami with a submerged sink, shaker cabinets, white cabinets, multi-coloured splashback, integrated appliances, dark hardwood flooring, an island and white worktops.
10
