Kitchen Pantry with Flat-panel Cabinets Ideas and Designs
Refine by:
Budget
Sort by:Popular Today
221 - 240 of 10,164 photos
Item 1 of 3
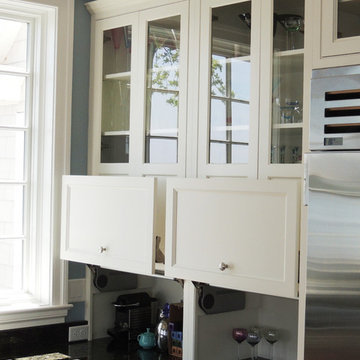
White Cabinetry - Lakeview door style with Dove White finish on Maple.
Appliance Garage for appliance storage.
This is an example of a medium sized contemporary l-shaped kitchen pantry in Other with a double-bowl sink, flat-panel cabinets, white cabinets, blue splashback, metro tiled splashback, stainless steel appliances, medium hardwood flooring and an island.
This is an example of a medium sized contemporary l-shaped kitchen pantry in Other with a double-bowl sink, flat-panel cabinets, white cabinets, blue splashback, metro tiled splashback, stainless steel appliances, medium hardwood flooring and an island.

The wide cook top counter also doubles as a buffet line. The custom environmentally friendly bamboo cabinets have pull out shelves for ease of use.
{Photo Credit: Andy Mattheson}
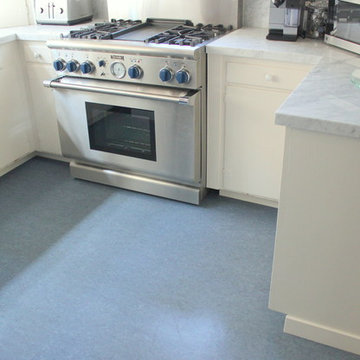
Juan Jose for Chris Haltom Floors
Design ideas for a contemporary kitchen pantry in San Francisco with flat-panel cabinets, white cabinets, marble worktops, grey splashback, stainless steel appliances, lino flooring and no island.
Design ideas for a contemporary kitchen pantry in San Francisco with flat-panel cabinets, white cabinets, marble worktops, grey splashback, stainless steel appliances, lino flooring and no island.

Full Overlay, Rift White Oak front panel conceals Subzero drawer-style refrigerator/freezer.
Small contemporary u-shaped kitchen pantry in Minneapolis with a single-bowl sink, flat-panel cabinets, medium wood cabinets, engineered stone countertops, beige splashback, ceramic splashback, black appliances, terrazzo flooring, a breakfast bar, white floors and white worktops.
Small contemporary u-shaped kitchen pantry in Minneapolis with a single-bowl sink, flat-panel cabinets, medium wood cabinets, engineered stone countertops, beige splashback, ceramic splashback, black appliances, terrazzo flooring, a breakfast bar, white floors and white worktops.
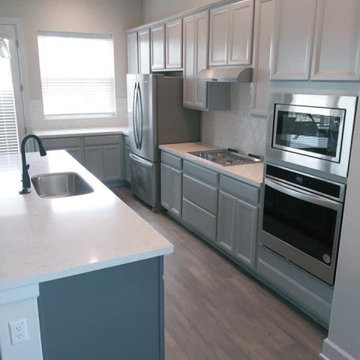
Inspiration for a medium sized traditional l-shaped kitchen pantry in Austin with a single-bowl sink, flat-panel cabinets, grey cabinets, engineered stone countertops, medium hardwood flooring, an island, brown floors and white worktops.

A waterfall countertop on one side of the island and open for seating on the other highlights the peek of yellow and a splash of fun in the island!
Photo Credit to SJIborra

Oak countertops over stainless steel cabinets for this 1928 Tudor Revival kitchen remodel.
Design ideas for a small industrial u-shaped kitchen pantry in Other with a belfast sink, flat-panel cabinets, stainless steel cabinets, wood worktops, white splashback, metro tiled splashback, stainless steel appliances, vinyl flooring and black floors.
Design ideas for a small industrial u-shaped kitchen pantry in Other with a belfast sink, flat-panel cabinets, stainless steel cabinets, wood worktops, white splashback, metro tiled splashback, stainless steel appliances, vinyl flooring and black floors.

Granite Transformations of Jacksonville offers engineered stone slabs that we custom fabricate to install over existing services - kitchen countertops, shower walls, tub walls, backsplashes, fireplace fronts and more, usually in one day with no intrusive demolition!
Our amazing stone material is non porous, maintenance free, and is heat, stain and scratch resistant. Our proprietary engineered stone is 95% granites, quartzes and other beautiful natural stone infused w/ Forever Seal, our state of the art polymer that makes our stone countertops the best on the market. This is not a low quality, toxic spray over application! GT has a lifetime warranty. All of our certified installers are our company so we don't sub out our installations - very important.
We are A+ rated by BBB, Angie's List Super Service winners and are proud that over 50% of our business is repeat business, customer referrals or word of mouth references!! CALL US TODAY FOR A FREE DESIGN CONSULTATION!

In this kitchen, Waypoint Maple 650F in Painted Linen with large crown molding was installed. Formica 180x Laminate Calcutta Marble was installed on the countertops. American Concepts Dalton Ridge in Hickkory laminate was installed on the floor.

The galley kitchen transitions from open counters facing the living dining spaces to storage and access left into the garage and right into the entertainment center.
The oak flooring was salvaged from the existing house and reinstalled.
Photo: Fredrik Brauer

New build dreams always require a clear design vision and this 3,650 sf home exemplifies that. Our clients desired a stylish, modern aesthetic with timeless elements to create balance throughout their home. With our clients intention in mind, we achieved an open concept floor plan complimented by an eye-catching open riser staircase. Custom designed features are showcased throughout, combined with glass and stone elements, subtle wood tones, and hand selected finishes.
The entire home was designed with purpose and styled with carefully curated furnishings and decor that ties these complimenting elements together to achieve the end goal. At Avid Interior Design, our goal is to always take a highly conscious, detailed approach with our clients. With that focus for our Altadore project, we were able to create the desirable balance between timeless and modern, to make one more dream come true.

Medium sized contemporary l-shaped kitchen pantry in Dunedin with a single-bowl sink, flat-panel cabinets, green cabinets, engineered stone countertops, white splashback, porcelain splashback, stainless steel appliances, concrete flooring, an island, grey floors and white worktops.

The owner's of this Mid-Century Modern home in north Seattle were interested in developing a master plan for remodeling the kitchen, family room, master closet, and deck as well as the downstairs basement for a library, den, and office space.
Once they had a good idea of the overall plan, they set about to take on the priority project, the kitchen, family room and deck. Shown are the master plan images for the entire house and the finished photos of the work that was completed.

Inspiration for a medium sized modern u-shaped kitchen pantry in Dallas with flat-panel cabinets, grey cabinets, engineered stone countertops, dark hardwood flooring, no island, black floors and white worktops.
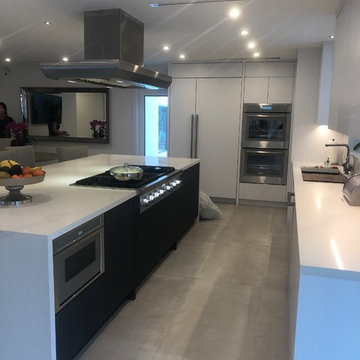
new kitchen remodel just got done, gray tile, custom white flat-panel kitchen cabinets, Vadara Calacata white quartz countertop with custom 9 feet Island , panel-ready custom cabinet for the fridge, new construction window, LED lights..
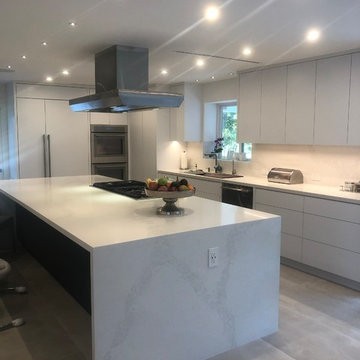
new kitchen remodel just got done, gray tile, custom white flat-panel kitchen cabinets, Vadara Calacata white quartz countertop with custom 9 feet Island , panel-ready custom cabinet for the fridge, new construction window, LED lights..

This solid home in Auckland’s St Mary’s Bay is one of the oldest in Auckland. It is said to have been built by a sea captain, constructed from the bricks he had brought from England as a ballast in his ship. Architect Malcolm Walker has extended the house and renovated the existing spaces to bring light and open informality into this heavy, enclosed historical residence. Photography: Conor Clarke.

Kitchen completed in Beaumaris. Dulux lexicon satin 2-Pac painted cabinetry with feature Polytec Nordic oak woodmatt island back and floating shelves. Finished with Caesar stone calacutta Nuvo stone benchtops.
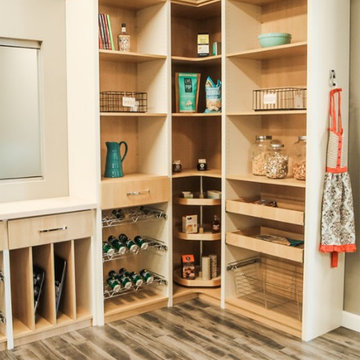
Combining Antique White Melamine and Classic Maple Melamine makes this pantry much more appealing to the eye. Plenty of storage for wine, trays, canned goods.
Custom Pantry created for our Tysons Showroom. Designed by Michelle Langley and Fabricated / Installed by Closet Factory Washington, DC September 2016
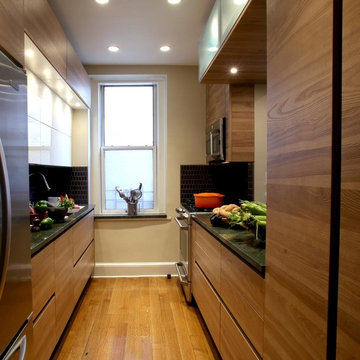
Small modern galley kitchen pantry in New York with a submerged sink, flat-panel cabinets, white cabinets, stainless steel appliances, medium hardwood flooring, an island, marble worktops, black splashback and ceramic splashback.
Kitchen Pantry with Flat-panel Cabinets Ideas and Designs
12