Kitchen Pantry with Multiple Islands Ideas and Designs
Refine by:
Budget
Sort by:Popular Today
141 - 160 of 1,592 photos
Item 1 of 3
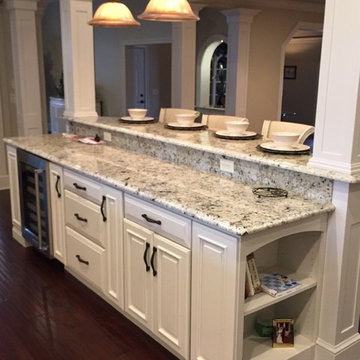
This homeowner inspired of a French Colonial kitchen & master bath in his expansive new addition. We were able to incorporate his favorite design elements while staying within budget for a truly breathtaking finished product! The kitchen was designed using Starmark Cabinetry's Huntingford Maple door style finished in a tinted varnish color called Macadamia. The hardware used is from Berenson's Opus Collection in Rubbed Bronze.
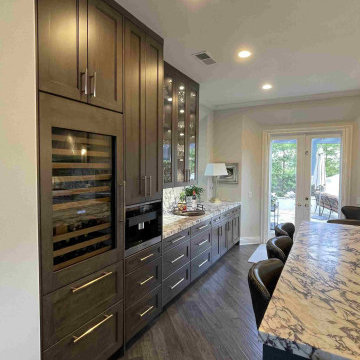
Design Build Transitional kitchen remodel in Coto De Caza Orange County
Large classic l-shaped kitchen pantry in Orange County with a belfast sink, shaker cabinets, white cabinets, granite worktops, multi-coloured splashback, granite splashback, stainless steel appliances, dark hardwood flooring, multiple islands, brown floors, multicoloured worktops and a vaulted ceiling.
Large classic l-shaped kitchen pantry in Orange County with a belfast sink, shaker cabinets, white cabinets, granite worktops, multi-coloured splashback, granite splashback, stainless steel appliances, dark hardwood flooring, multiple islands, brown floors, multicoloured worktops and a vaulted ceiling.
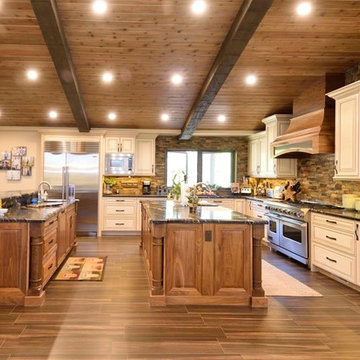
images by UDCC
Inspiration for a large rural kitchen pantry in Other with a belfast sink, raised-panel cabinets, dark wood cabinets, granite worktops, multi-coloured splashback, stainless steel appliances, cement flooring, multiple islands and brown floors.
Inspiration for a large rural kitchen pantry in Other with a belfast sink, raised-panel cabinets, dark wood cabinets, granite worktops, multi-coloured splashback, stainless steel appliances, cement flooring, multiple islands and brown floors.
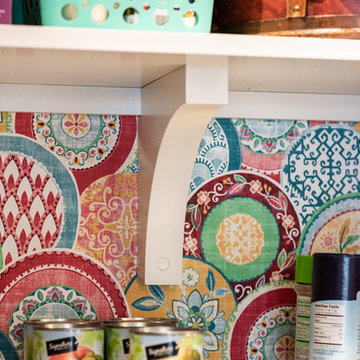
©2018 Sligh Cabinets, Inc. | Custom Cabinetry by Sligh Cabinets, Inc. | Countertops by Presidio Tile & Stone
Design ideas for a large eclectic u-shaped kitchen pantry in San Luis Obispo with shaker cabinets, white cabinets, porcelain flooring, multiple islands and multi-coloured floors.
Design ideas for a large eclectic u-shaped kitchen pantry in San Luis Obispo with shaker cabinets, white cabinets, porcelain flooring, multiple islands and multi-coloured floors.
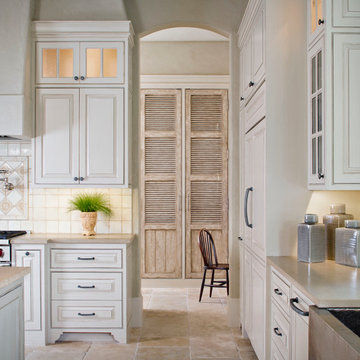
Photo Credit: Chipper Hatter
Architect: Kevin Harris Architect, LLC
Builder: Jarrah Builders
Custom made pantry doors with an antique finish, Kitchen Design, Interior Design, neutral tone, workspace next to pantry.

A dynamic marble back splash behind the gas range is a compelling focal point. A flat, easy-to-clean, custom, stainless-steel plate frames the exhaust fan in the bridge above the range. Two islands & ceiling-high cabinetry quadruple the previous counter & storage space. The seven foot prep island services the 48” paneled refrigerator & 48” gas range & includes 2nd sink, 2nd dishwasher & 2nd trash/recycling station, while the nine foot multipurpose island with seating services three work stations with multiple storage options for each workstation. Both sink spigots are touch-less & are fed by whole-house water filtration system.
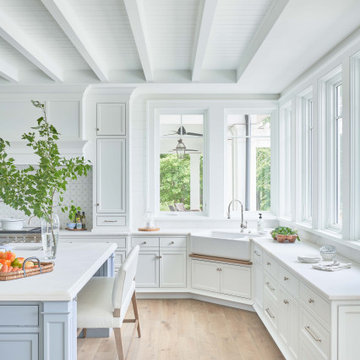
This is an example of a kitchen pantry in Charlotte with a belfast sink, beaded cabinets, white cabinets, marble worktops, white splashback, marble splashback, stainless steel appliances, medium hardwood flooring, multiple islands, brown floors, white worktops and a timber clad ceiling.
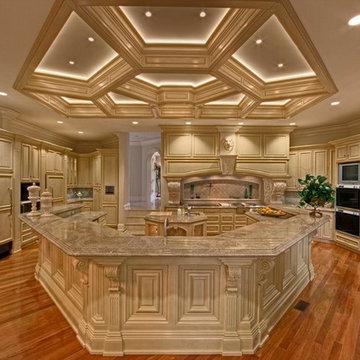
This Banner's Cabinets kitchen is a sight to behold with dozens of decorative accent features such as the lion's head above the range hood to the many capitals, corbels, and fluted columns. The paneled beams in the tray ceiling above the island are designed to match the unique shape of the cabinetry below.
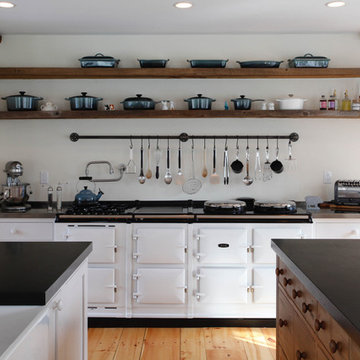
The three English AGA ranges dominate the kitchen and were its very reason for being. AGA ranges have a special place in some hearts. From right to left, the traditional 3 oven range with cooking hobs on top. Middle, another unit with oven and warming plate on top. End, a small gas cooktop, which comes in handy in hot summers when the range is turned off.
Photo by Mary Ellen Hendricks
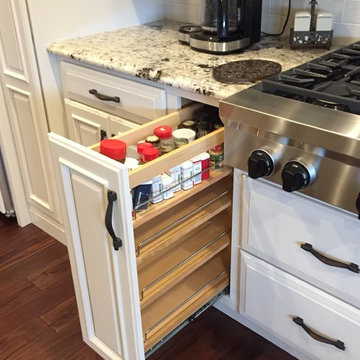
This homeowner inspired of a French Colonial kitchen & master bath in his expansive new addition. We were able to incorporate his favorite design elements while staying within budget for a truly breathtaking finished product! The kitchen was designed using Starmark Cabinetry's Huntingford Maple door style finished in a tinted varnish color called Macadamia. The hardware used is from Berenson's Opus Collection in Rubbed Bronze.
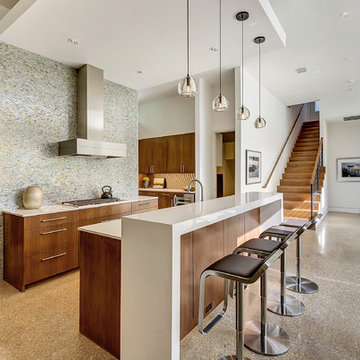
Design ideas for a large modern u-shaped kitchen pantry in Dallas with a submerged sink, flat-panel cabinets, medium wood cabinets, engineered stone countertops, multi-coloured splashback, glass tiled splashback, stainless steel appliances, concrete flooring and multiple islands.
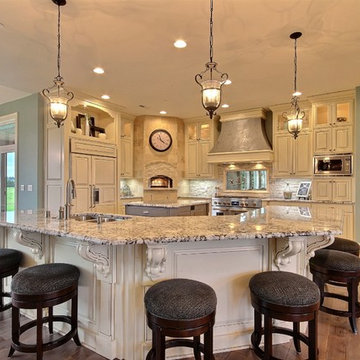
Party Palace - Custom Ranch on Acreage in Ridgefield Washington by Cascade West Development Inc.
This family is very involved with their church and hosts community events weekly; so the need to access the kitchen, seating areas, dining and entryways with 100+ guests present was imperative. This prompted us and the homeowner to create extra square footage around these amenities. The kitchen also received the double island treatment. Allowing guests to be hosted at one of the larger islands (capable of seating 5-6) while hors d'oeuvres and refreshments can be prepared on the smaller more centrally located island, helped these happy hosts to staff and plan events accordingly. Placement of these rooms relative to each other in the floor plan was also key to keeping all of the excitement happening in one place, making regular events easy to monitor, easy to maintain and relatively easy to clean-up. Some other important features that made this house a party-palace were a hidden butler's pantry, multiple wetbars and prep spaces, sectional seating inside and out, and double dining nooks (formal and informal).
Cascade West Facebook: https://goo.gl/MCD2U1
Cascade West Website: https://goo.gl/XHm7Un
These photos, like many of ours, were taken by the good people of ExposioHDR - Portland, Or
Exposio Facebook: https://goo.gl/SpSvyo
Exposio Website: https://goo.gl/Cbm8Ya
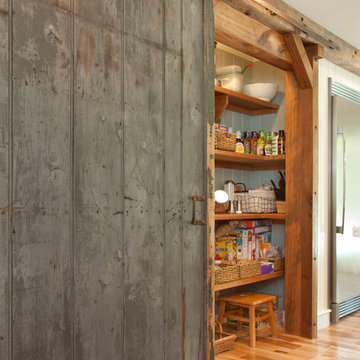
We added a large pantry with custom old-fashioned hanging wood barn door. High-end stainless steel appliances have separate spaces for the refrigerator and freezer.
Photo by: John Gauvin
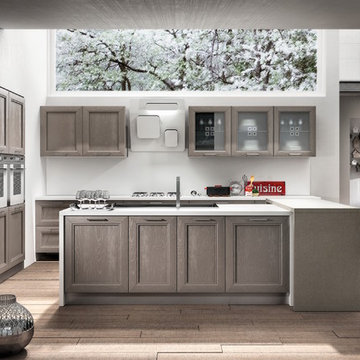
The METROPOLI kitchen is a constantly evolving space suitable for the frenzy of daily life but still making it easy to enjoy in those relaxing moments. Available in following colours: Snowy, Ochre, Petrol, Fume, Green Marine, Argil.
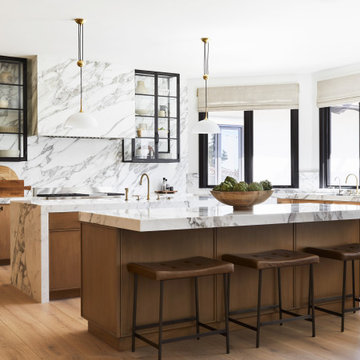
Photo of a classic u-shaped kitchen pantry in San Diego with marble worktops, multi-coloured splashback, marble splashback, light hardwood flooring, multiple islands and white worktops.
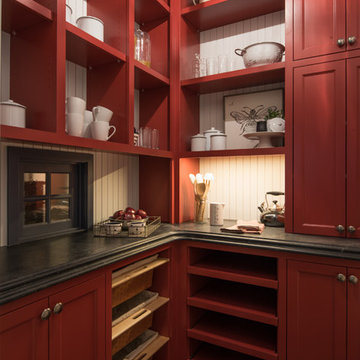
Inspiration for a medium sized traditional l-shaped kitchen pantry in Minneapolis with a belfast sink, recessed-panel cabinets, red cabinets, stainless steel worktops, grey splashback, stone slab splashback, stainless steel appliances, dark hardwood flooring, multiple islands and brown floors.
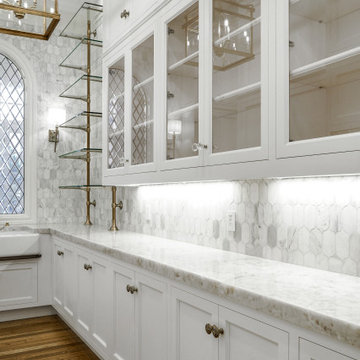
Photo of an expansive u-shaped kitchen pantry in Salt Lake City with a belfast sink, raised-panel cabinets, white cabinets, marble worktops, grey splashback, marble splashback, integrated appliances, medium hardwood flooring, multiple islands, brown floors and white worktops.
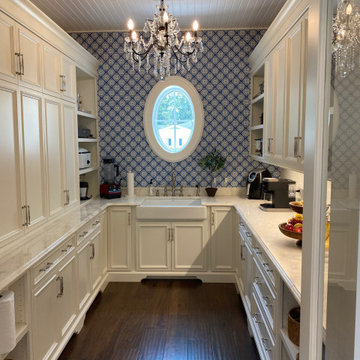
Custom Butler’s pantry, white cabinetry
Design ideas for a classic u-shaped kitchen pantry in Orlando with raised-panel cabinets, white cabinets, granite worktops, multiple islands and white worktops.
Design ideas for a classic u-shaped kitchen pantry in Orlando with raised-panel cabinets, white cabinets, granite worktops, multiple islands and white worktops.
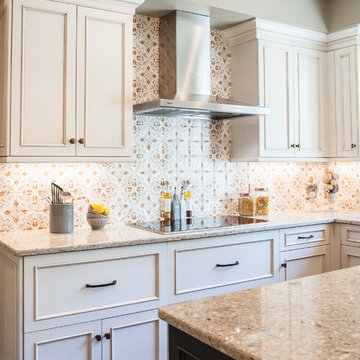
Design ideas for a medium sized traditional l-shaped kitchen pantry in Boston with a submerged sink, beaded cabinets, white cabinets, granite worktops, multi-coloured splashback, ceramic splashback, stainless steel appliances, dark hardwood flooring, multiple islands and brown floors.
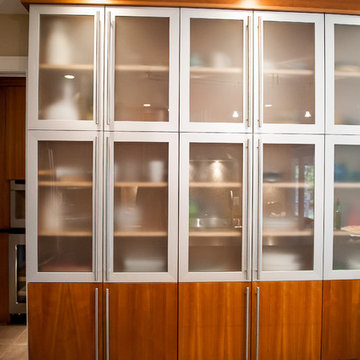
Aluminum framed doors with frosted glass make this custom pantry area a showpiece
Photo of a medium sized modern galley kitchen pantry in Boston with a submerged sink, flat-panel cabinets, medium wood cabinets, granite worktops, multi-coloured splashback, glass tiled splashback, stainless steel appliances, porcelain flooring and multiple islands.
Photo of a medium sized modern galley kitchen pantry in Boston with a submerged sink, flat-panel cabinets, medium wood cabinets, granite worktops, multi-coloured splashback, glass tiled splashback, stainless steel appliances, porcelain flooring and multiple islands.
Kitchen Pantry with Multiple Islands Ideas and Designs
8