Kitchen with a Belfast Sink and a Double-bowl Sink Ideas and Designs
Refine by:
Budget
Sort by:Popular Today
241 - 260 of 375,436 photos
Item 1 of 3

By moving the exterior wall to the patio out two feet, we were able to create an open kitchen/dining/living space in perfect proportion for this mid-century style home. This extra space allowed us to transform the existing galley kitchen into a U-shape with a peninsula bar. The blue base cabinets pack a punch of color, while the white uppers and backsplash create a light and airy space that looks bigger than the actual square footage.

Jessica Delaney
Medium sized classic l-shaped kitchen in Boston with a belfast sink, shaker cabinets, beige cabinets, marble worktops, white splashback, metro tiled splashback, stainless steel appliances, light hardwood flooring, an island, brown floors and white worktops.
Medium sized classic l-shaped kitchen in Boston with a belfast sink, shaker cabinets, beige cabinets, marble worktops, white splashback, metro tiled splashback, stainless steel appliances, light hardwood flooring, an island, brown floors and white worktops.
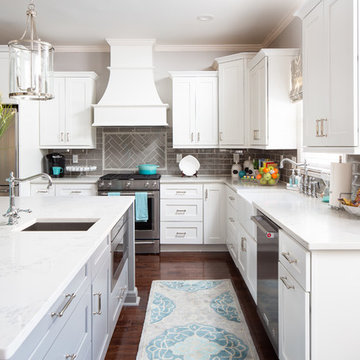
Photo of a medium sized beach style u-shaped kitchen/diner in Atlanta with a belfast sink, shaker cabinets, white cabinets, quartz worktops, grey splashback, glass tiled splashback, stainless steel appliances, dark hardwood flooring, an island, brown floors and white worktops.

This bright and beautiful modern farmhouse kitchen incorporates a beautiful custom made wood hood with white upper cabinets and a dramatic black base cabinet from Kraftmaid.

Inspiration for a contemporary open plan kitchen in Newcastle - Maitland with a double-bowl sink, flat-panel cabinets, black cabinets, mirror splashback, black appliances, an island, white worktops and light hardwood flooring.

Design ideas for a small farmhouse l-shaped kitchen in Minneapolis with a belfast sink, shaker cabinets, white cabinets, grey splashback, metro tiled splashback, stainless steel appliances, medium hardwood flooring, a breakfast bar, brown floors and white worktops.
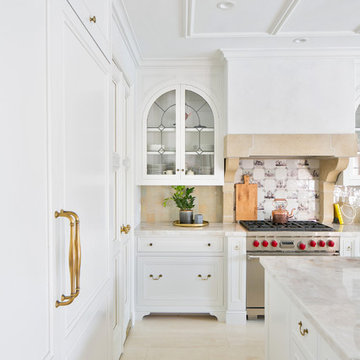
Design ideas for a large mediterranean l-shaped open plan kitchen in San Diego with a belfast sink, recessed-panel cabinets, white cabinets, marble worktops, stainless steel appliances, an island, beige floors and multicoloured worktops.

Heath Little Diamond ceramic tile backsplash, painted cabinets, stained oak floating shelves.
Large modern open plan kitchen in San Francisco with a belfast sink, shaker cabinets, blue cabinets, engineered stone countertops, white splashback, ceramic splashback, stainless steel appliances, light hardwood flooring, an island and white worktops.
Large modern open plan kitchen in San Francisco with a belfast sink, shaker cabinets, blue cabinets, engineered stone countertops, white splashback, ceramic splashback, stainless steel appliances, light hardwood flooring, an island and white worktops.

This is an example of a mediterranean u-shaped kitchen/diner in Austin with a belfast sink, recessed-panel cabinets, light wood cabinets, multi-coloured splashback, mosaic tiled splashback, stainless steel appliances, terracotta flooring, an island, orange floors and beige worktops.
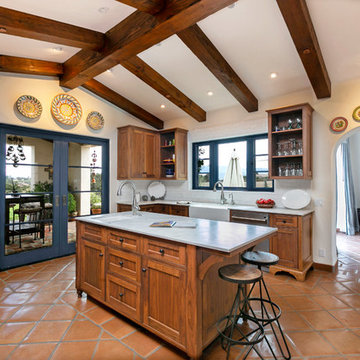
Jim Bartsch
Mediterranean u-shaped enclosed kitchen in San Luis Obispo with a belfast sink, dark wood cabinets, granite worktops, white splashback, ceramic splashback, stainless steel appliances, terracotta flooring, an island, white worktops, shaker cabinets and brown floors.
Mediterranean u-shaped enclosed kitchen in San Luis Obispo with a belfast sink, dark wood cabinets, granite worktops, white splashback, ceramic splashback, stainless steel appliances, terracotta flooring, an island, white worktops, shaker cabinets and brown floors.

This is an example of a classic kitchen in Denver with a belfast sink, shaker cabinets, grey cabinets, multi-coloured splashback, matchstick tiled splashback, stainless steel appliances, an island, white worktops and light hardwood flooring.

Photo of a traditional l-shaped open plan kitchen in Austin with a belfast sink, white cabinets, engineered stone countertops, grey splashback, ceramic splashback, stainless steel appliances, light hardwood flooring, an island and multicoloured worktops.

Katheryn Moran Photography
Design ideas for a small industrial l-shaped open plan kitchen in Seattle with a belfast sink, shaker cabinets, grey cabinets, quartz worktops, red splashback, brick splashback, stainless steel appliances, dark hardwood flooring, an island, brown floors and white worktops.
Design ideas for a small industrial l-shaped open plan kitchen in Seattle with a belfast sink, shaker cabinets, grey cabinets, quartz worktops, red splashback, brick splashback, stainless steel appliances, dark hardwood flooring, an island, brown floors and white worktops.

Scott DuBose Photography
This is an example of a medium sized classic grey and cream u-shaped kitchen in San Francisco with engineered stone countertops, white splashback, stainless steel appliances, medium hardwood flooring, no island, brown floors, white worktops, a double-bowl sink, shaker cabinets and grey cabinets.
This is an example of a medium sized classic grey and cream u-shaped kitchen in San Francisco with engineered stone countertops, white splashback, stainless steel appliances, medium hardwood flooring, no island, brown floors, white worktops, a double-bowl sink, shaker cabinets and grey cabinets.
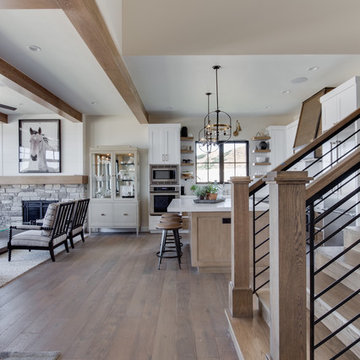
Interior Designer: Simons Design Studio
Builder: Magleby Construction
Photography: Allison Niccum
Inspiration for a country l-shaped kitchen in Salt Lake City with a belfast sink, shaker cabinets, white cabinets, white splashback, metro tiled splashback, stainless steel appliances, light hardwood flooring, an island, white worktops and quartz worktops.
Inspiration for a country l-shaped kitchen in Salt Lake City with a belfast sink, shaker cabinets, white cabinets, white splashback, metro tiled splashback, stainless steel appliances, light hardwood flooring, an island, white worktops and quartz worktops.
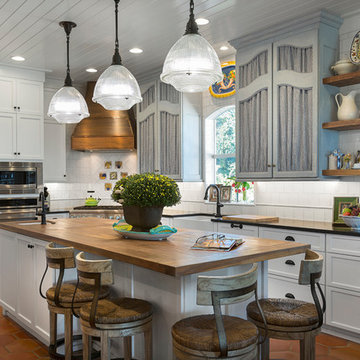
Beach style l-shaped kitchen in Charlotte with a belfast sink, recessed-panel cabinets, white cabinets, white splashback, stainless steel appliances, terracotta flooring, an island, orange floors and black worktops.

MULTIPLE AWARD WINNING KITCHEN. 2019 Westchester Home Design Awards Best Traditional Kitchen. KBDN magazine Award winner. Houzz Kitchen of the Week January 2019. Kitchen design and cabinetry – Studio Dearborn. This historic colonial in Edgemont NY was home in the 1930s and 40s to the world famous Walter Winchell, gossip commentator. The home underwent a 2 year gut renovation with an addition and relocation of the kitchen, along with other extensive renovations. Cabinetry by Studio Dearborn/Schrocks of Walnut Creek in Rockport Gray; Bluestar range; custom hood; Quartzmaster engineered quartz countertops; Rejuvenation Pendants; Waterstone faucet; Equipe subway tile; Foundryman hardware. Photos, Adam Kane Macchia.

These clients retained MMI to assist with a full renovation of the 1st floor following the Harvey Flood. With 4 feet of water in their home, we worked tirelessly to put the home back in working order. While Harvey served our city lemons, we took the opportunity to make lemonade. The kitchen was expanded to accommodate seating at the island and a butler's pantry. A lovely free-standing tub replaced the former Jacuzzi drop-in and the shower was enlarged to take advantage of the expansive master bathroom. Finally, the fireplace was extended to the two-story ceiling to accommodate the TV over the mantel. While we were able to salvage much of the existing slate flooring, the overall color scheme was updated to reflect current trends and a desire for a fresh look and feel. As with our other Harvey projects, our proudest moments were seeing the family move back in to their beautifully renovated home.

Allison Cartwright
Design ideas for a contemporary l-shaped kitchen in Austin with a belfast sink, shaker cabinets, light wood cabinets, white splashback, stainless steel appliances, medium hardwood flooring, an island, brown floors and white worktops.
Design ideas for a contemporary l-shaped kitchen in Austin with a belfast sink, shaker cabinets, light wood cabinets, white splashback, stainless steel appliances, medium hardwood flooring, an island, brown floors and white worktops.

"I cannot say enough good things about the Innovative Construction team and work product.
They remodeled our water-damaged, 1930s basement, and exceeded all of our expectations - before and after photos simply cannot do this project justice. The original basement included an awkward staircase in an awkward location, one bedroom, one bathroom, a kitchen and small living space. We had a difficult time imagining that it could be much more than that. Innovative Construction's design team was creative, and thought completely out of the box. They relocated the stairwell in a way we did not think was possible, opening up the basement to reconfigure the bedroom, bathroom, kitchenette, living space, but also adding an office and finished storage room. The end result is as functional as it is beautiful.
As with all construction, particularly a renovation of an old house, there will be inconveniences, it will be messy, and plenty of surprises behind the old walls. The Innovative Construction team maintained a clean and safe work site for 100% of the project, with minimal disruption to our daily lives, even when there was a large hole cut into our main living room floor to accommodate new stairs down to the basement. The team showed creativity and an eye for design when working around some of the unexpected "character" revealed when opening the walls.
The team effectively uses technology to keep everyone on the same page about changes, requests, schedules, contracts, invoices, etc. Everyone is friendly, competent, helpful, and responsive. I felt heard throughout the process, and my requests were responded to quickly and thoroughly. I recommend Innovative Construction without reservation."
Kitchen with a Belfast Sink and a Double-bowl Sink Ideas and Designs
13