Kitchen with a Belfast Sink and Brown Worktops Ideas and Designs
Refine by:
Budget
Sort by:Popular Today
81 - 100 of 4,259 photos
Item 1 of 3
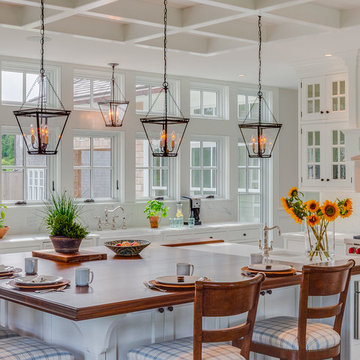
Custom coastal home on Cape Cod by Polhemus Savery DaSilva Architects Builders.
2018 BRICC AWARD (GOLD)
2018 PRISM AWARD (GOLD) //
Scope Of Work: Architecture, Construction //
Living Space: 7,005ft²
Photography: Brian Vanden Brink //
Kitchen.

The original stained glass window nestles behind a farmhouse sink, traditional faucet, and bold cabinetry. Little green accent lighting and glassware echo the window colors. Dark walnut knobs and butcherblock countertops create usable surfaces in this chef's kitchen.
Design: @dewdesignchicago
Photography: @erinkonrathphotography
Styling: Natalie Marotta Style
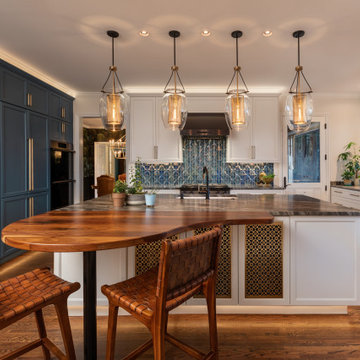
Like the musical Rhapsody in Blue, by George Gershwin, this kitchen is a culmination of classical design with some jazzy effects. The shaker styled, recessed panel cabinetry is juxtaposed between traditional white and up tempo blue. 3D Glass tiled backsplash catches the light from every direction. The walnut wood top snack bar section of the island is like a puzzle piece to the booth seating area directly opposite. Custom made metal panels in the island give the whole space an upscale vibe. But there is even more to this kitchen than meets the eye. A hidden walk-in pantry and a coffee bar live harmoniously behind the blue cabinetry.
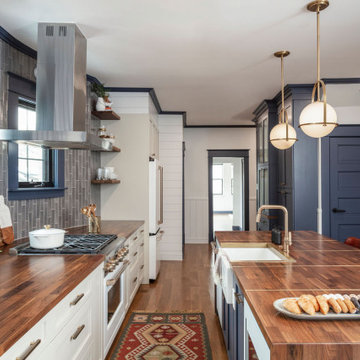
This 1910 West Highlands home was so compartmentalized that you couldn't help to notice you were constantly entering a new room every 8-10 feet. There was also a 500 SF addition put on the back of the home to accommodate a living room, 3/4 bath, laundry room and back foyer - 350 SF of that was for the living room. Needless to say, the house needed to be gutted and replanned.
Kitchen+Dining+Laundry-Like most of these early 1900's homes, the kitchen was not the heartbeat of the home like they are today. This kitchen was tucked away in the back and smaller than any other social rooms in the house. We knocked out the walls of the dining room to expand and created an open floor plan suitable for any type of gathering. As a nod to the history of the home, we used butcherblock for all the countertops and shelving which was accented by tones of brass, dusty blues and light-warm greys. This room had no storage before so creating ample storage and a variety of storage types was a critical ask for the client. One of my favorite details is the blue crown that draws from one end of the space to the other, accenting a ceiling that was otherwise forgotten.
Primary Bath-This did not exist prior to the remodel and the client wanted a more neutral space with strong visual details. We split the walls in half with a datum line that transitions from penny gap molding to the tile in the shower. To provide some more visual drama, we did a chevron tile arrangement on the floor, gridded the shower enclosure for some deep contrast an array of brass and quartz to elevate the finishes.
Powder Bath-This is always a fun place to let your vision get out of the box a bit. All the elements were familiar to the space but modernized and more playful. The floor has a wood look tile in a herringbone arrangement, a navy vanity, gold fixtures that are all servants to the star of the room - the blue and white deco wall tile behind the vanity.
Full Bath-This was a quirky little bathroom that you'd always keep the door closed when guests are over. Now we have brought the blue tones into the space and accented it with bronze fixtures and a playful southwestern floor tile.
Living Room & Office-This room was too big for its own good and now serves multiple purposes. We condensed the space to provide a living area for the whole family plus other guests and left enough room to explain the space with floor cushions. The office was a bonus to the project as it provided privacy to a room that otherwise had none before.

Photo of a medium sized traditional u-shaped kitchen/diner in Denver with a belfast sink, flat-panel cabinets, green cabinets, wood worktops, green splashback, glass tiled splashback, coloured appliances, medium hardwood flooring, an island, brown floors, brown worktops and exposed beams.
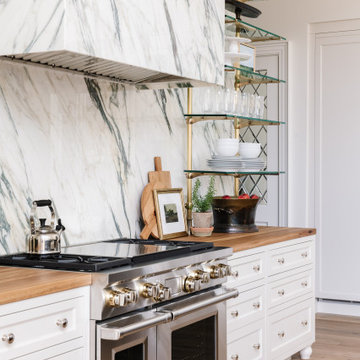
Photo of a traditional kitchen in Salt Lake City with a belfast sink, shaker cabinets, white cabinets, wood worktops, white splashback, integrated appliances, light hardwood flooring, an island and brown worktops.
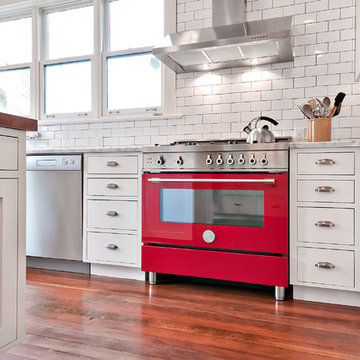
Medium sized farmhouse u-shaped enclosed kitchen in Seattle with a belfast sink, shaker cabinets, white cabinets, wood worktops, white splashback, metro tiled splashback, stainless steel appliances, carpet, an island, brown floors and brown worktops.
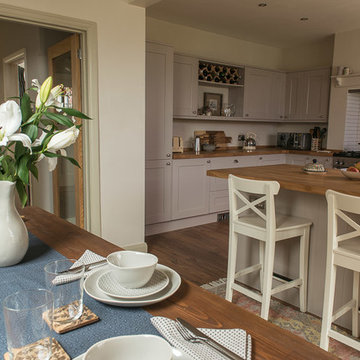
Neil W Shaw / Elements Studio
This is an example of a medium sized farmhouse kitchen/diner in Sussex with a belfast sink, shaker cabinets, beige cabinets, wood worktops, white splashback, porcelain splashback, stainless steel appliances, laminate floors, a breakfast bar, brown floors and brown worktops.
This is an example of a medium sized farmhouse kitchen/diner in Sussex with a belfast sink, shaker cabinets, beige cabinets, wood worktops, white splashback, porcelain splashback, stainless steel appliances, laminate floors, a breakfast bar, brown floors and brown worktops.

We completely renovated this space for an episode of HGTV House Hunters Renovation. The kitchen was originally a galley kitchen. We removed a wall between the DR and the kitchen to open up the space. We used a combination of countertops in this kitchen. To give a buffer to the wood counters, we used slabs of marble each side of the sink. This adds interest visually and helps to keep the water away from the wood counters. We used blue and cream for the cabinetry which is a lovely, soft mix and wood shelving to match the wood counter tops. To complete the eclectic finishes we mixed gold light fixtures and cabinet hardware with black plumbing fixtures and shelf brackets.
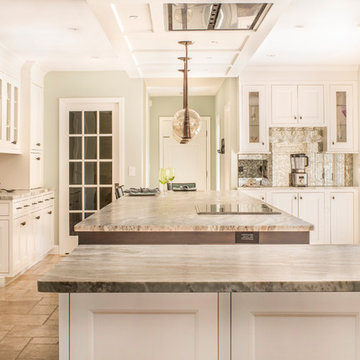
Our clients wanted to update their home starting with a luxurious kitchen filled with high-end appliances, storage, and an open floor plan that would enable them to entertain in comfort and style.
photo by Perko Photography
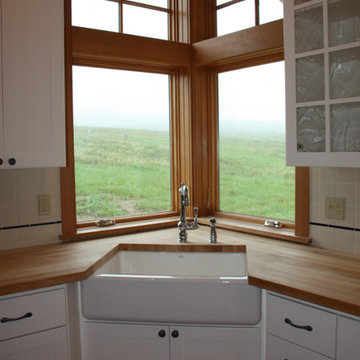
New Construction - Turn of the Century Replica Kitchen
Photo of an expansive country u-shaped enclosed kitchen in Portland with a belfast sink, recessed-panel cabinets, white cabinets, wood worktops, white splashback, ceramic splashback, light hardwood flooring, an island, brown floors, brown worktops and stainless steel appliances.
Photo of an expansive country u-shaped enclosed kitchen in Portland with a belfast sink, recessed-panel cabinets, white cabinets, wood worktops, white splashback, ceramic splashback, light hardwood flooring, an island, brown floors, brown worktops and stainless steel appliances.
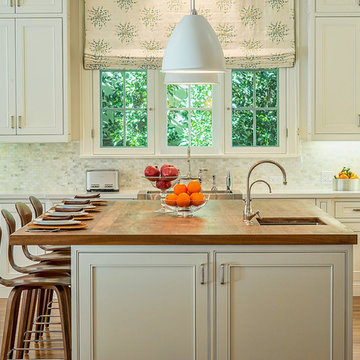
Adam Latham, Belair Photography
Inspiration for a classic kitchen in Los Angeles with a belfast sink, beaded cabinets, beige cabinets, wood worktops, multi-coloured splashback, mosaic tiled splashback and brown worktops.
Inspiration for a classic kitchen in Los Angeles with a belfast sink, beaded cabinets, beige cabinets, wood worktops, multi-coloured splashback, mosaic tiled splashback and brown worktops.
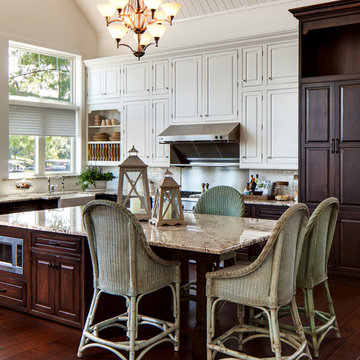
This beautiful lake house kitchen design was created by Kim D. Hoegger at Kim Hoegger Home in Rockwell, Texas mixing two-tones of Dura Supreme Cabinetry. Designer Kim Hoegger chose a rustic Knotty Alder wood species with a dark patina stain for the lower base cabinets and kitchen island and contrasted it with a Classic White painted finish for the wall cabinetry above.
This unique and eclectic design brings bright light and character to the home.
Request a FREE Dura Supreme Brochure Packet: http://www.durasupreme.com/request-brochure
Find a Dura Supreme Showroom near you today: http://www.durasupreme.com/dealer-locator
Learn more about Kim Hoegger Home at:
http://www.houzz.com/pro/kdhoegger/kim-d-hoegger
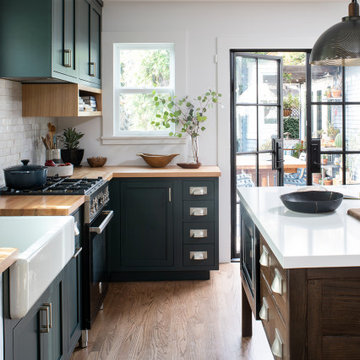
A bold, masculine kitchen remodel in a Craftsman style home. We went dark and bold on the cabinet color and let the rest remain bright and airy to balance it out.

This project was ground-up new construction - where we designed, specified and managed thru construction - every aspect of the finishes and layout for interiors, exterior, site work, and landscape.

Photo of a medium sized country l-shaped kitchen in Other with a belfast sink, shaker cabinets, white cabinets, wood worktops, white splashback, metro tiled splashback, stainless steel appliances, dark hardwood flooring, an island, brown floors and brown worktops.
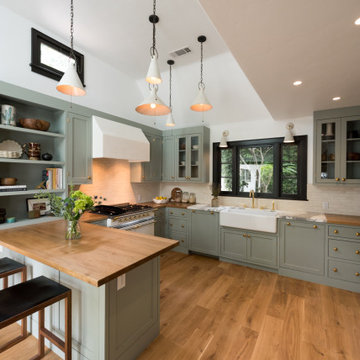
Inspiration for an u-shaped kitchen in Tampa with a belfast sink, shaker cabinets, green cabinets, wood worktops, beige splashback, white appliances, medium hardwood flooring, a breakfast bar, brown floors and brown worktops.
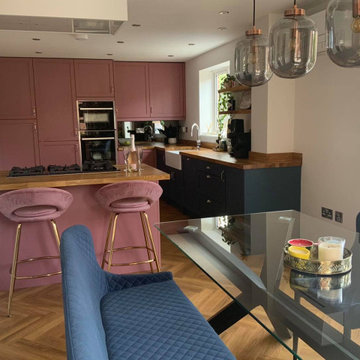
When our customer came to us saying they wanted a pink and blue kitchen, we took this on board and ran with it, making sure their personal style came across throughout the whole space. The room is warm and inviting, and is a wonderful space for entertaining. It really is a kitchen you would want to spend a lot of time in. It is stylish yet functional, with plenty of internal storage solutions added in for ease and accessibility. They couldn't be happier with the transformation.
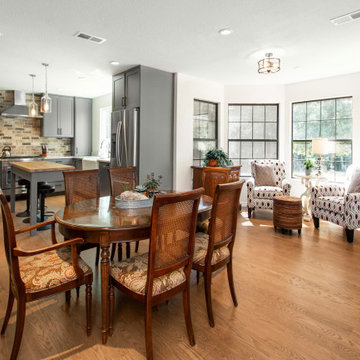
Floor to ceiling custom built kitchen cabinets, hardwood floor, open space great for entertaining, breakfast room and sitting area
This is an example of a traditional u-shaped enclosed kitchen in Dallas with a belfast sink, shaker cabinets, grey cabinets, wood worktops, multi-coloured splashback, brick splashback, integrated appliances, medium hardwood flooring, an island, brown floors and brown worktops.
This is an example of a traditional u-shaped enclosed kitchen in Dallas with a belfast sink, shaker cabinets, grey cabinets, wood worktops, multi-coloured splashback, brick splashback, integrated appliances, medium hardwood flooring, an island, brown floors and brown worktops.

Design ideas for a traditional galley kitchen/diner in Minneapolis with a belfast sink, shaker cabinets, white cabinets, white splashback, integrated appliances, dark hardwood flooring, an island, brown floors, brown worktops, exposed beams and a wood ceiling.
Kitchen with a Belfast Sink and Brown Worktops Ideas and Designs
5