Kitchen with a Belfast Sink and White Floors Ideas and Designs
Refine by:
Budget
Sort by:Popular Today
21 - 40 of 2,483 photos
Item 1 of 3

We did a full refurbishment and interior design of the kitchen of this country home that was built in 1760.
Inspiration for a medium sized country kitchen/diner in Hampshire with a belfast sink, flat-panel cabinets, light wood cabinets, concrete worktops, pink splashback, ceramic splashback, integrated appliances, porcelain flooring, an island, white floors, grey worktops and exposed beams.
Inspiration for a medium sized country kitchen/diner in Hampshire with a belfast sink, flat-panel cabinets, light wood cabinets, concrete worktops, pink splashback, ceramic splashback, integrated appliances, porcelain flooring, an island, white floors, grey worktops and exposed beams.
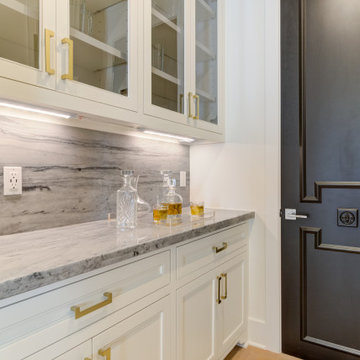
Large classic l-shaped kitchen in Houston with a belfast sink, recessed-panel cabinets, white cabinets, marble worktops, grey splashback, marble splashback, stainless steel appliances, marble flooring, an island, white floors, grey worktops and exposed beams.
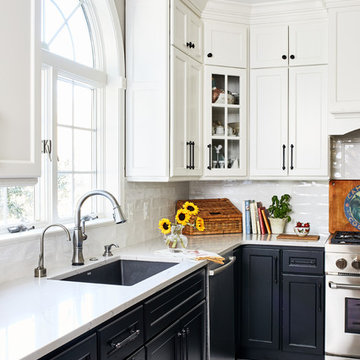
Stacy Zarin Goldberg
Inspiration for a medium sized rural l-shaped kitchen/diner in Chicago with a belfast sink, shaker cabinets, white cabinets, engineered stone countertops, white splashback, porcelain splashback, stainless steel appliances, porcelain flooring, an island, white floors and white worktops.
Inspiration for a medium sized rural l-shaped kitchen/diner in Chicago with a belfast sink, shaker cabinets, white cabinets, engineered stone countertops, white splashback, porcelain splashback, stainless steel appliances, porcelain flooring, an island, white floors and white worktops.
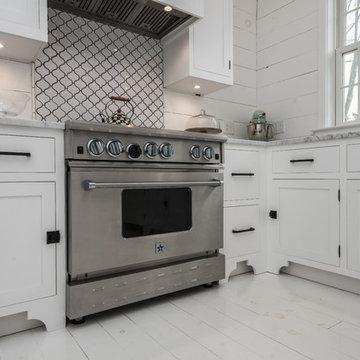
White shiplap and white shaker inset kitchen.
Inspiration for a medium sized beach style u-shaped enclosed kitchen in New York with a belfast sink, shaker cabinets, white cabinets, marble worktops, white splashback, wood splashback, integrated appliances, painted wood flooring, no island and white floors.
Inspiration for a medium sized beach style u-shaped enclosed kitchen in New York with a belfast sink, shaker cabinets, white cabinets, marble worktops, white splashback, wood splashback, integrated appliances, painted wood flooring, no island and white floors.
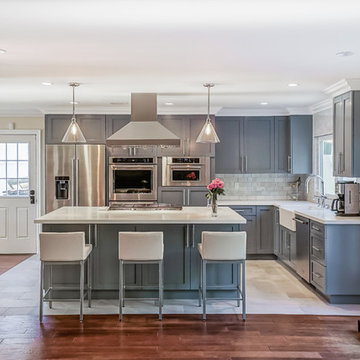
Complete custom kitchen remodeling project in Pasadena
Design ideas for a large classic l-shaped open plan kitchen in Los Angeles with a belfast sink, shaker cabinets, grey cabinets, engineered stone countertops, grey splashback, marble splashback, stainless steel appliances, porcelain flooring, an island and white floors.
Design ideas for a large classic l-shaped open plan kitchen in Los Angeles with a belfast sink, shaker cabinets, grey cabinets, engineered stone countertops, grey splashback, marble splashback, stainless steel appliances, porcelain flooring, an island and white floors.
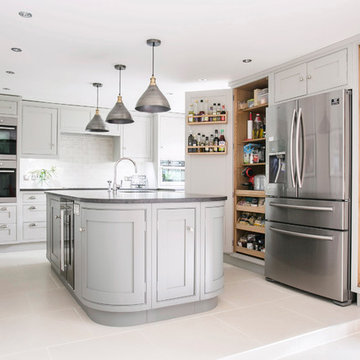
No matter how big your kitchen, it is always the place guests will congregate at a party. If you enjoy hosting dinner parties then there are some key kitchen design elements to consider before creating a kitchen perfect for entertaining.
The clean, contemporary lines of this kitchen design is simple and uncluttered – the perfect backdrop for a cooking and entertaining space.
Luckily our client thought so too...
"Ultimately I ended up with my dream kitchen. I am absolutely delighted with the finished article and it works perfectly - better than I had imagined."

Along with the current white kitchen trend, this kitchen fits in perfectly with its twist on the blue color palette. This kitchen is an updated version of an old idea, with traditional subway tiles and color play on the blue tones. As part of Wellborn’s Estate Series, this kitchen combines a unique twist of an old French Café and modern elements; making the aesthetic design of this kitchen guaranteed to leave you in awe. In this kitchen by Wellborn Cabinet is a blend of Full Overlay and Beaded Inset cabinetry. The upper and lower cabinetry includes full overlay Lexington doors painted in our newly launched Oyster White color with smooth close drawer guides and door hinges. The upper center and island cabinets are Hanover Beaded Inset accented with oil rubbed Bronze barrel hinges and finished in Wellborn’s newly launched Aqua paint.
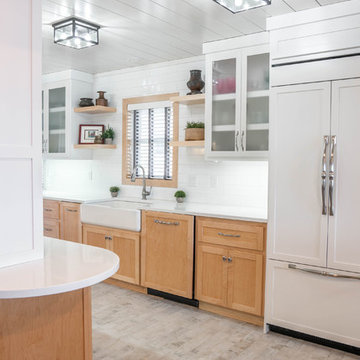
Photo of a scandi galley open plan kitchen in Other with a belfast sink, shaker cabinets, light wood cabinets, engineered stone countertops, white splashback, ceramic splashback, integrated appliances, ceramic flooring, an island, white floors and white worktops.

Graham Atkins-Hughes
Medium sized coastal u-shaped open plan kitchen in New York with a belfast sink, open cabinets, white cabinets, wood worktops, stainless steel appliances, painted wood flooring, an island, white floors and grey worktops.
Medium sized coastal u-shaped open plan kitchen in New York with a belfast sink, open cabinets, white cabinets, wood worktops, stainless steel appliances, painted wood flooring, an island, white floors and grey worktops.

Photography: Jen Burner Photography
This is an example of a small country u-shaped kitchen in New Orleans with a belfast sink, shaker cabinets, grey cabinets, wood worktops, white splashback, mosaic tiled splashback, stainless steel appliances, painted wood flooring, no island, brown worktops and white floors.
This is an example of a small country u-shaped kitchen in New Orleans with a belfast sink, shaker cabinets, grey cabinets, wood worktops, white splashback, mosaic tiled splashback, stainless steel appliances, painted wood flooring, no island, brown worktops and white floors.

Classical kitchen with Navy hand painted finish with Silestone quartz work surfaces & mirror splash back.
This is an example of a large traditional u-shaped kitchen/diner in Dublin with a belfast sink, beaded cabinets, blue cabinets, quartz worktops, metallic splashback, mirror splashback, stainless steel appliances, ceramic flooring, an island, white floors and white worktops.
This is an example of a large traditional u-shaped kitchen/diner in Dublin with a belfast sink, beaded cabinets, blue cabinets, quartz worktops, metallic splashback, mirror splashback, stainless steel appliances, ceramic flooring, an island, white floors and white worktops.

Inspiration for a large traditional kitchen in New York with a belfast sink, raised-panel cabinets, white cabinets, quartz worktops, white splashback, stone slab splashback, stainless steel appliances, ceramic flooring, an island, white floors, white worktops and a coffered ceiling.
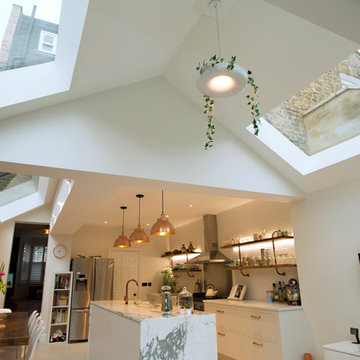
On this large wraparound kitchen extension we extended out into the side return, utilising a dead space, and into the rear garden. The result is a multifunctional kitchen and dining space that is open and bright.
The extension roof is a gable design with a pitched roof in the side return. The benefit of this design is the height that is created, which makes the space feel so much bigger. Another feature is the angles created by the roof structure, particularly in the side return where glass is angled to give better light reach into the original space underneath the first floor. A large fixed glass panel was installed above the bifold doors on the exterior rear wall to create a feature and maximise light, whilst enhancing the connection with the outside. Most other roofs would typically create a lower ceiling, so in a large open space like this it is a real opportunity to be creative and add atmosphere.
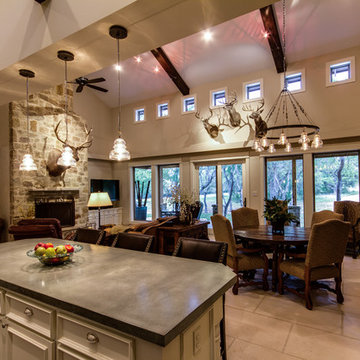
Large kitchen island into living area
This is an example of a medium sized classic u-shaped open plan kitchen in Austin with a belfast sink, white cabinets, stainless steel appliances, dark hardwood flooring, an island, blue splashback, ceramic splashback, white floors and grey worktops.
This is an example of a medium sized classic u-shaped open plan kitchen in Austin with a belfast sink, white cabinets, stainless steel appliances, dark hardwood flooring, an island, blue splashback, ceramic splashback, white floors and grey worktops.

Photo of a large contemporary l-shaped open plan kitchen in Miami with mosaic tiled splashback, flat-panel cabinets, medium wood cabinets, grey splashback, stainless steel appliances, a belfast sink, composite countertops, lino flooring, multiple islands and white floors.
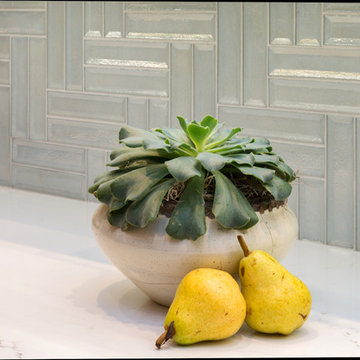
This is an example of a medium sized modern l-shaped open plan kitchen in Orange County with a belfast sink, flat-panel cabinets, dark wood cabinets, engineered stone countertops, blue splashback, glass tiled splashback, stainless steel appliances, porcelain flooring, an island, white floors and white worktops.
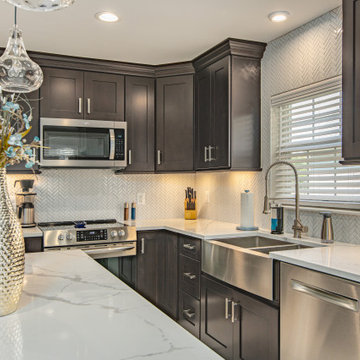
Black shaker cabinets, quartz countertops and herringbone style backsplash tiles
Large eclectic l-shaped kitchen/diner in DC Metro with a belfast sink, shaker cabinets, black cabinets, engineered stone countertops, white splashback, ceramic splashback, stainless steel appliances, porcelain flooring, an island, white floors, black worktops and all types of ceiling.
Large eclectic l-shaped kitchen/diner in DC Metro with a belfast sink, shaker cabinets, black cabinets, engineered stone countertops, white splashback, ceramic splashback, stainless steel appliances, porcelain flooring, an island, white floors, black worktops and all types of ceiling.
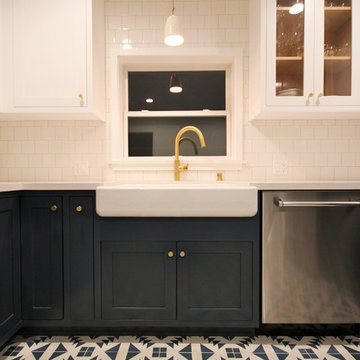
Photo of a small bohemian u-shaped enclosed kitchen in Los Angeles with a belfast sink, shaker cabinets, blue cabinets, engineered stone countertops, white splashback, ceramic splashback, stainless steel appliances, cement flooring and white floors.

Inspiration for a large beach style kitchen pantry in Miami with a belfast sink, all styles of cabinet, white cabinets, engineered stone countertops, white splashback, stone tiled splashback, stainless steel appliances, porcelain flooring, an island, white floors and white worktops.
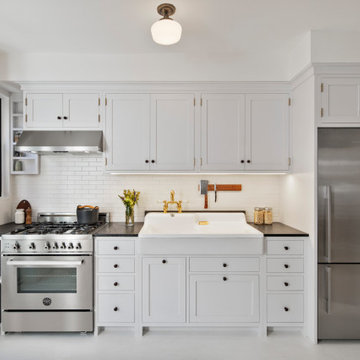
This is an example of a small traditional single-wall kitchen in New York with a belfast sink, shaker cabinets, grey cabinets, marble worktops, yellow splashback, metro tiled splashback, stainless steel appliances, painted wood flooring, white floors and grey worktops.
Kitchen with a Belfast Sink and White Floors Ideas and Designs
2