Kitchen with a Breakfast Bar and Orange Floors Ideas and Designs
Refine by:
Budget
Sort by:Popular Today
61 - 80 of 393 photos
Item 1 of 3
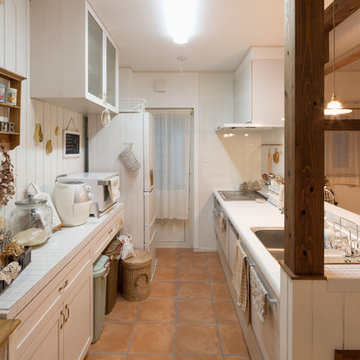
This is an example of a country single-wall open plan kitchen in Other with composite countertops, white splashback, white appliances, terracotta flooring, orange floors, white worktops, a single-bowl sink, recessed-panel cabinets and a breakfast bar.
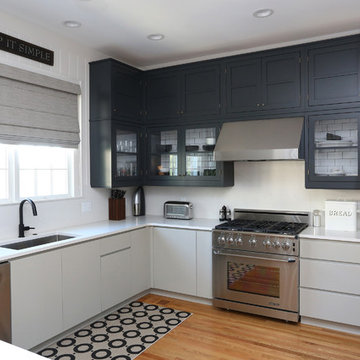
Medium sized industrial u-shaped open plan kitchen in Raleigh with a submerged sink, flat-panel cabinets, engineered stone countertops, white splashback, stainless steel appliances, medium hardwood flooring, grey cabinets, stone slab splashback, a breakfast bar, orange floors and white worktops.
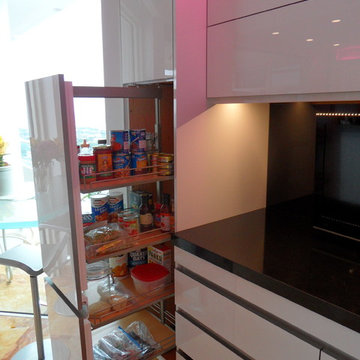
Glass tops with movement inside of the glass. All acrylic cabinet. custom L.E.D lighting throughout the Kitchen. All Servo Drive doors on wall cabinets and a lot of extra accessory hidden behind.
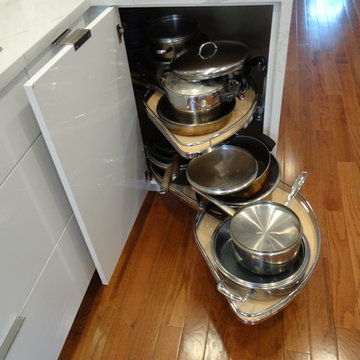
Inspiration for a small modern galley enclosed kitchen in DC Metro with a submerged sink, flat-panel cabinets, white cabinets, engineered stone countertops, blue splashback, cement tile splashback, stainless steel appliances, medium hardwood flooring, a breakfast bar, orange floors and white worktops.
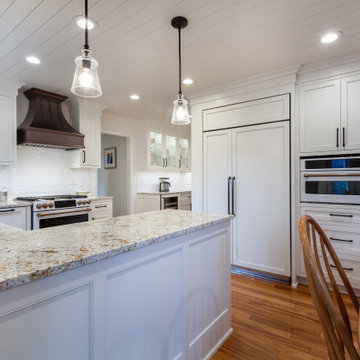
This is an example of a medium sized country l-shaped kitchen/diner in Chicago with a belfast sink, beaded cabinets, white cabinets, granite worktops, white splashback, porcelain splashback, white appliances, light hardwood flooring, a breakfast bar, orange floors, beige worktops and a timber clad ceiling.
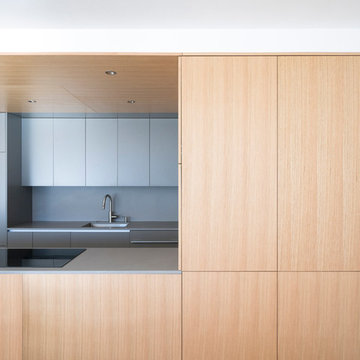
This tasteful setup was designed by architect, Eric Rothfeder, of ERA. Clean lines and balance was the key. Rift cut white oak combined with simple gray, texture-free, panels flows perfectly together.

Mt. Washington, CA - Complete Kitchen Remodel
Installation of flooring, cabinets, tile backsplash, all appliances, countertops and a fresh paint to finish.
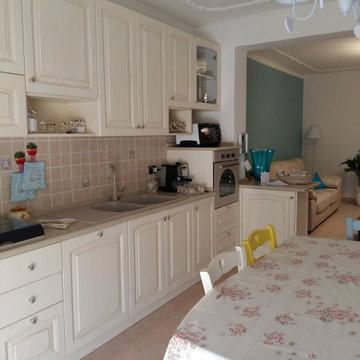
Medium sized vintage l-shaped kitchen/diner in Catania-Palermo with a built-in sink, recessed-panel cabinets, beige cabinets, engineered stone countertops, beige splashback, ceramic splashback, coloured appliances, ceramic flooring, a breakfast bar and orange floors.
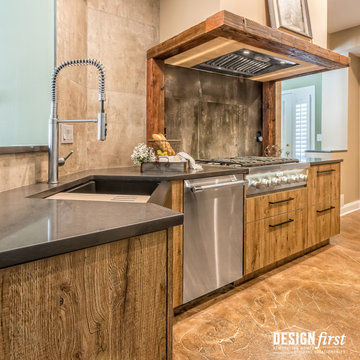
Escape to a world all your own with this custom Kitchen which includes custom DESIGNfirst original flat panel cabinets. Paired perfectly with black stainless hardware, and dark leather engineered quartz countertops.
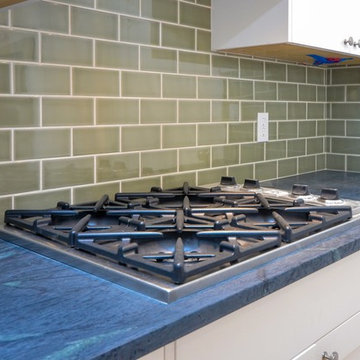
Photo of a medium sized modern u-shaped kitchen/diner in San Francisco with a submerged sink, shaker cabinets, white cabinets, granite worktops, grey splashback, metro tiled splashback, stainless steel appliances, porcelain flooring, a breakfast bar, orange floors and blue worktops.
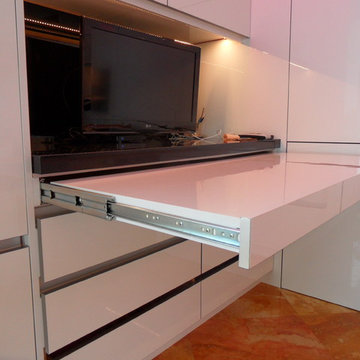
Glass tops with movement inside of the glass. All acrylic cabinet. custom L.E.D lighting throughout the Kitchen. All Servo Drive doors on wall cabinets and a lot of extra accessory hidden behind.
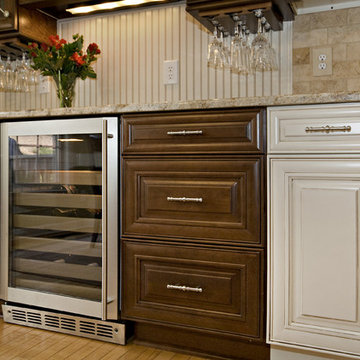
Dark cherry cabinetry and glazed cream cabinetry marry perfectly in this beautiful Durham kitchen. Taupe accents, a natural stone backsplash, and Golden Sparkle granite countertops create a warm and inviting space. The blown glass pendant lights add the perfect amount of color to this stunning space. Open to the adjacent dining room, this kitchen is great for entertaining or just enjoying a quiet family meal.
copyright 2012 marilyn peryer photography
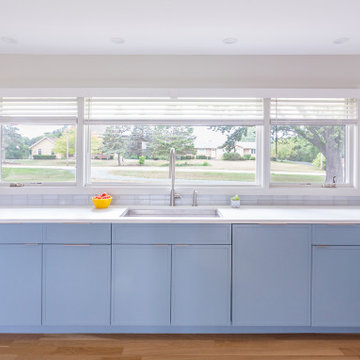
Design ideas for a medium sized contemporary l-shaped kitchen in Chicago with a submerged sink, shaker cabinets, blue cabinets, engineered stone countertops, blue splashback, glass tiled splashback, stainless steel appliances, medium hardwood flooring, a breakfast bar, orange floors and white worktops.
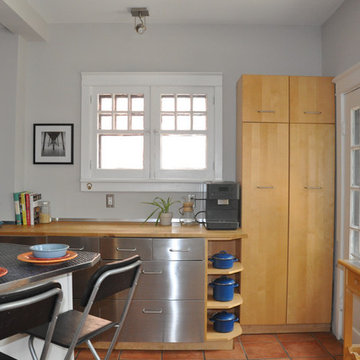
Photo of a small bohemian l-shaped enclosed kitchen in Ottawa with flat-panel cabinets, light wood cabinets, wood worktops, a breakfast bar, beige worktops, beige splashback, ceramic splashback, stainless steel appliances, a submerged sink, terracotta flooring and orange floors.
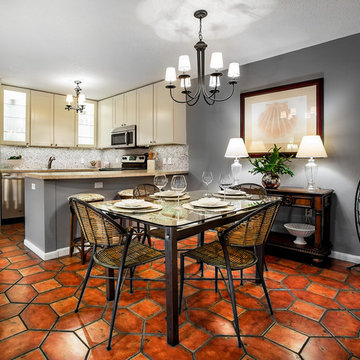
Greg Lovett
Photo of a medium sized world-inspired u-shaped kitchen/diner in Miami with a submerged sink, shaker cabinets, white cabinets, laminate countertops, multi-coloured splashback, mosaic tiled splashback, stainless steel appliances, terrazzo flooring, a breakfast bar, orange floors and beige worktops.
Photo of a medium sized world-inspired u-shaped kitchen/diner in Miami with a submerged sink, shaker cabinets, white cabinets, laminate countertops, multi-coloured splashback, mosaic tiled splashback, stainless steel appliances, terrazzo flooring, a breakfast bar, orange floors and beige worktops.
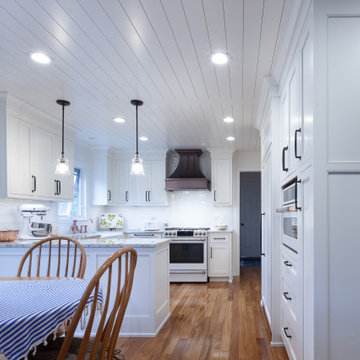
Design ideas for a medium sized country l-shaped kitchen/diner in Chicago with a belfast sink, beaded cabinets, white cabinets, granite worktops, white splashback, porcelain splashback, white appliances, light hardwood flooring, a breakfast bar, orange floors, beige worktops and a timber clad ceiling.
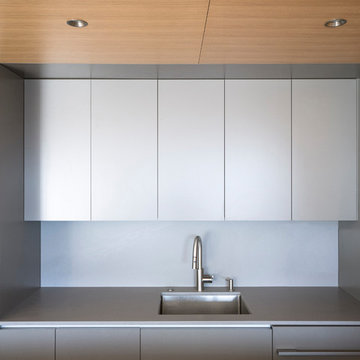
This tasteful setup was designed by architect, Eric Rothfeder, of ERA. Clean lines and balance was the key. Rift cut white oak combined with simple gray, texture-free, panels flows perfectly together.
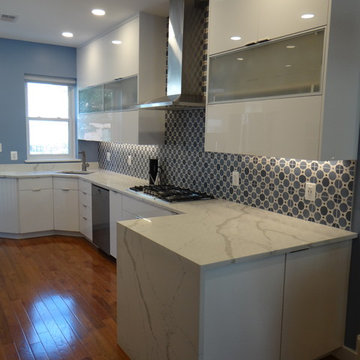
Photo of a small modern galley enclosed kitchen in DC Metro with a submerged sink, flat-panel cabinets, white cabinets, engineered stone countertops, blue splashback, cement tile splashback, stainless steel appliances, medium hardwood flooring, a breakfast bar, orange floors and white worktops.
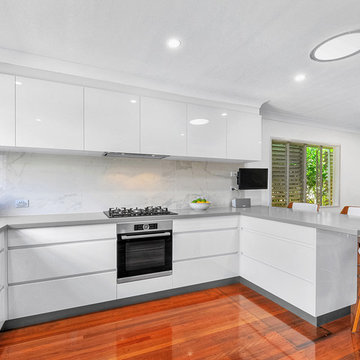
With a busy young family and two large dogs, the design brief for this Wynnum kitchen was for a contemporary look, durable finishes, increased storage & functionality and lots of drawers.
Finishes include Polytec Ultraglaze doors in "superior white" and "royal oyster", Quantum Quartz benchtops in "carbon matt" and "white Calacatta" porcelain panels on the splash-backs. All cabinets incorporate Blumotion drawers and Blum "tip-on" doors. The double pantry also features internal soft-close drawers.
Built-in appliances include Bosch pyrolytic under bench oven and gas on glass cooktop, AEG fully integrated dishwasher and integrated rangehood, Baumatic integrated microwave, sink and tap which all compliment the modern seamless look. Photos by Claire @ Fast Focus Brisbane
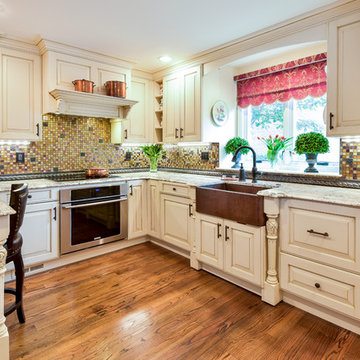
Design ideas for a traditional u-shaped kitchen in DC Metro with a belfast sink, raised-panel cabinets, beige cabinets, multi-coloured splashback, mosaic tiled splashback, stainless steel appliances, medium hardwood flooring, a breakfast bar and orange floors.
Kitchen with a Breakfast Bar and Orange Floors Ideas and Designs
4