Kitchen with a Double-bowl Sink and Cement Tile Splashback Ideas and Designs
Refine by:
Budget
Sort by:Popular Today
201 - 220 of 1,345 photos
Item 1 of 3
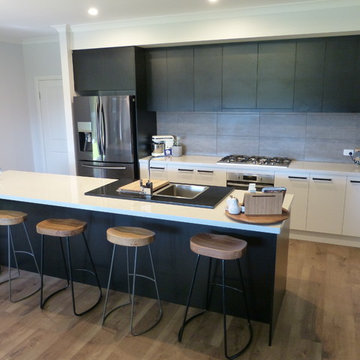
This beautiful contemporary kitchen is definitely the heart of the home. With a stunning mixture of bright white and dark black cabinets this kitchen has the perfect amount of wow. Black handles stand out beautifully on the white cabinets, making sure everything ties in together. A unique feature of having the 20mm thick stone on top of the laminate benchtop around the sink, again, making a contrast of the black and white.
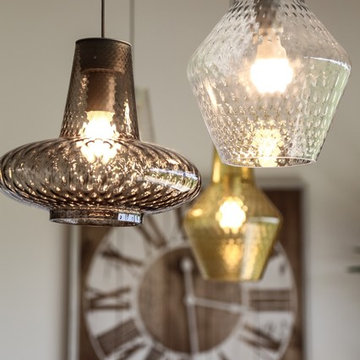
Design ideas for a large industrial u-shaped kitchen/diner in Bologna with a double-bowl sink, louvered cabinets, distressed cabinets, concrete worktops, multi-coloured splashback, cement tile splashback, stainless steel appliances, porcelain flooring, an island, multi-coloured floors and grey worktops.
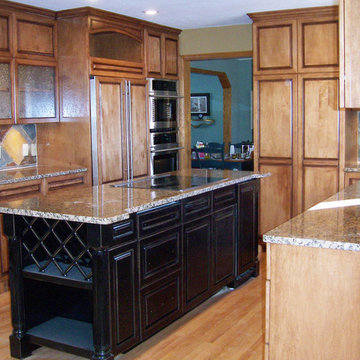
A background in art and architecture blended with knowledge and experience lend themselves to creative solutions and an attention to detail that will transform your vision into a reality that surpasses your expectations. At TLC Home, your project will get the TLC it deserves. As your Custom Craftsmen, we’ll give it the hands-on attention that leaves you with a finished product you can enjoy for a lifetime.
Let’s meet to review your project goals. Then we’ll work together to create the best solution for your needs. You’ll have an opportunity to preview the work with a computer generated image like the one below. All work is then completed at our workshop in Hastings, MN, and installed with precision and TLC.

Photo of a medium sized industrial l-shaped enclosed kitchen in Other with a double-bowl sink, flat-panel cabinets, brown cabinets, granite worktops, white splashback, stainless steel appliances, medium hardwood flooring, an island, beige floors, black worktops and cement tile splashback.
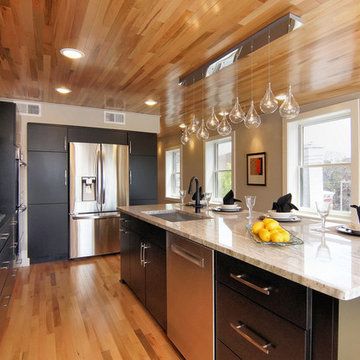
Inspiration for an expansive traditional l-shaped kitchen/diner in Cincinnati with a double-bowl sink, flat-panel cabinets, black cabinets, quartz worktops, black splashback, cement tile splashback, stainless steel appliances, light hardwood flooring and an island.
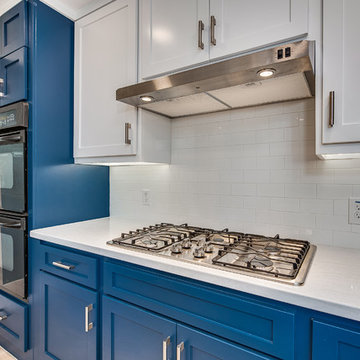
Inspiration for a medium sized modern l-shaped kitchen/diner in Austin with a double-bowl sink, flat-panel cabinets, blue cabinets, engineered stone countertops, grey splashback, cement tile splashback, stainless steel appliances, porcelain flooring, an island, white floors and grey worktops.
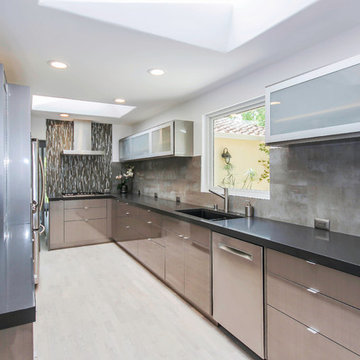
This is an example of a medium sized modern galley enclosed kitchen in San Francisco with a double-bowl sink, flat-panel cabinets, grey cabinets, engineered stone countertops, grey splashback, cement tile splashback, stainless steel appliances, light hardwood flooring, no island, beige floors and grey worktops.
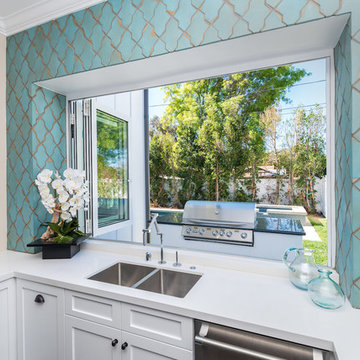
Large bohemian galley enclosed kitchen in San Francisco with a double-bowl sink, shaker cabinets, white cabinets, composite countertops, blue splashback, cement tile splashback, stainless steel appliances, ceramic flooring, no island, multi-coloured floors and white worktops.
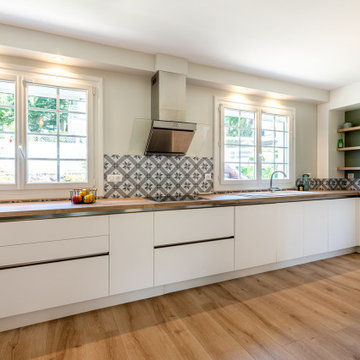
Mes clients désiraient une circulation plus fluide pour leur pièce à vivre et une ambiance plus chaleureuse et moderne.
Après une étude de faisabilité, nous avons décidé d'ouvrir une partie du mur porteur afin de créer un bloc central recevenant d'un côté les éléments techniques de la cuisine et de l'autre le poêle rotatif pour le salon. Dès l'entrée, nous avons alors une vue sur le grand salon.
La cuisine a été totalement retravaillée, un grand plan de travail et de nombreux rangements, idéal pour cette grande famille.
Côté salle à manger, nous avons joué avec du color zonning, technique de peinture permettant de créer un espace visuellement. Une grande table esprit industriel, un banc et des chaises colorées pour un espace dynamique et chaleureux.
Pour leur salon, mes clients voulaient davantage de rangement et des lignes modernes, j'ai alors dessiné un meuble sur mesure aux multiples rangements et servant de meuble TV. Un canapé en cuir marron et diverses assises modulables viennent délimiter cet espace chaleureux et conviviale.
L'ensemble du sol a été changé pour un modèle en startifié chêne raboté pour apporter de la chaleur à la pièce à vivre.
Le mobilier et la décoration s'articulent autour d'un camaïeu de verts et de teintes chaudes pour une ambiance chaleureuse, moderne et dynamique.
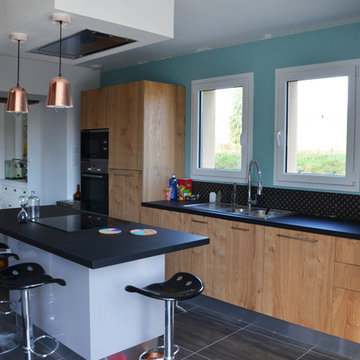
Jolie rénovation d'une cuisine dans une maison ancienne.
Réalisation avec des façades en bois chêne massif multiplis, et laque gris cendre brillant pour l’îlot.
Plans de travail en stratifié FENIX NTM Noir mat.
Crédences en carreaux de ciment.
Hotte de plafond, lave vaisselle à hauteur dans colonne.
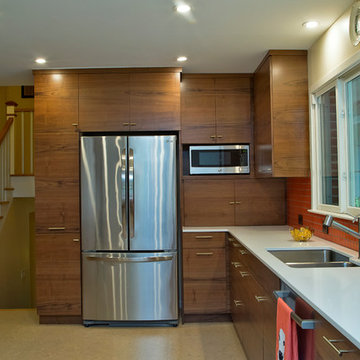
Marilyn Peryer Style House Photography
This is an example of a large midcentury l-shaped kitchen/diner in Raleigh with flat-panel cabinets, dark wood cabinets, engineered stone countertops, orange splashback, cement tile splashback, stainless steel appliances, cork flooring, a breakfast bar, beige floors, white worktops and a double-bowl sink.
This is an example of a large midcentury l-shaped kitchen/diner in Raleigh with flat-panel cabinets, dark wood cabinets, engineered stone countertops, orange splashback, cement tile splashback, stainless steel appliances, cork flooring, a breakfast bar, beige floors, white worktops and a double-bowl sink.
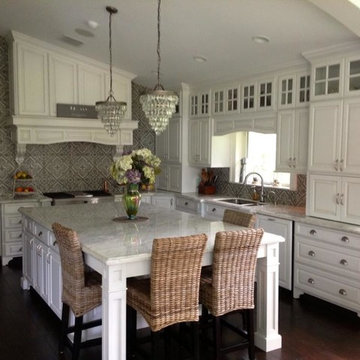
This is an example of a large traditional l-shaped kitchen/diner in Other with a double-bowl sink, raised-panel cabinets, white cabinets, marble worktops, grey splashback, cement tile splashback, stainless steel appliances, dark hardwood flooring and an island.
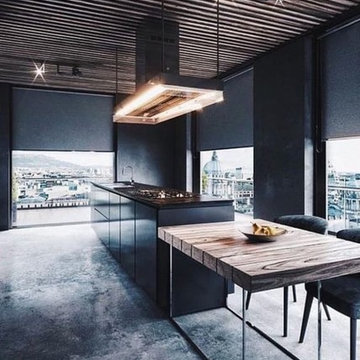
Photo of a large modern grey and black l-shaped open plan kitchen in Austin with a double-bowl sink, flat-panel cabinets, concrete worktops, black splashback, cement tile splashback, integrated appliances, light hardwood flooring, an island, brown floors, black worktops and all types of ceiling.
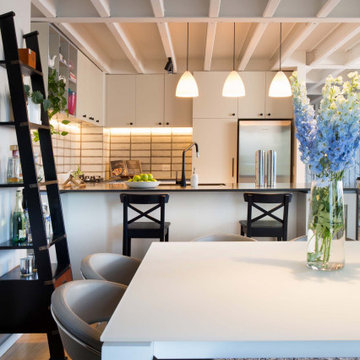
From little things, big things grow. This project originated with a request for a custom sofa. It evolved into decorating and furnishing the entire lower floor of an urban apartment. The distinctive building featured industrial origins and exposed metal framed ceilings. Part of our brief was to address the unfinished look of the ceiling, while retaining the soaring height. The solution was to box out the trimmers between each beam, strengthening the visual impact of the ceiling without detracting from the industrial look or ceiling height.
We also enclosed the void space under the stairs to create valuable storage and completed a full repaint to round out the building works. A textured stone paint in a contrasting colour was applied to the external brick walls to soften the industrial vibe. Floor rugs and window treatments added layers of texture and visual warmth. Custom designed bookshelves were created to fill the double height wall in the lounge room.
With the success of the living areas, a kitchen renovation closely followed, with a brief to modernise and consider functionality. Keeping the same footprint, we extended the breakfast bar slightly and exchanged cupboards for drawers to increase storage capacity and ease of access. During the kitchen refurbishment, the scope was again extended to include a redesign of the bathrooms, laundry and powder room.
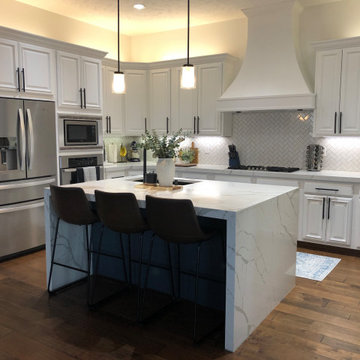
Countertop color: Calacatta Laza with 2 1/4" mitered edge
Island: Calacatta Laza with waterfall edge and 2 1/4" mitered edge
Cabinets were wood color, change to white, and backsplash as well.
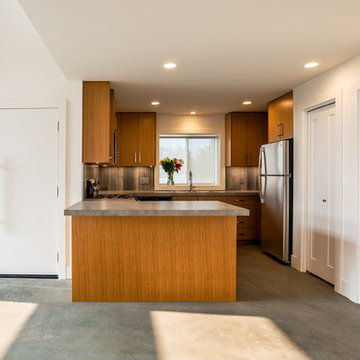
Modern, beautiful and built for function. Flat slab rift cut white oak cabinets are warm against white walls and concrete flooring.
Photos by Brice Ferre
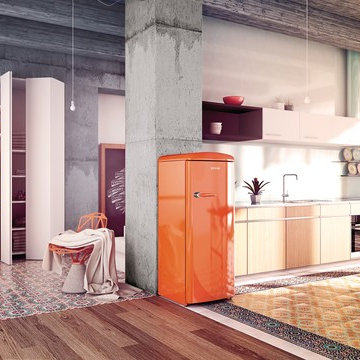
Votre cuisine est terne?
Si vous êtes en phase avec la couleur orange et que vous aimez vous déjouer de la tendance, voici une idée plutôt de cuisine pastelle sur un fond multicolore. Le orange vient donner du pep's et même si c'est un choix audacieux, il apporte une véritable personnalité à cette cuisine "ordinaire" et dépareillée. Faites le test, cachez la partie gauche de la photo. Alors ?

Les faux plafond ont été refaits et permettent d'intégrer des spots. Des bandeaux Led sont intégrés sous les meubles hauts et permettent d'éclairer les plans de travail.
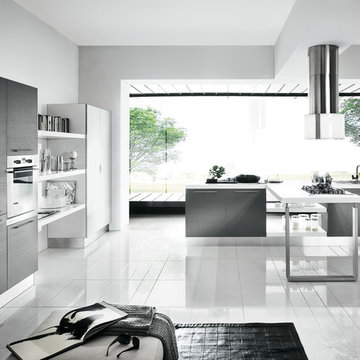
Living in cooking should be prerogative of total serenity and adequate operational rationality.
The aesthetics and compositive elegance are added values that could be customized with creativity at will. SYGNA interprets very well these concepts, by proposing a series of targeted pleasing finishing to the front of the doors, with oak veneer and brushed lacquered.
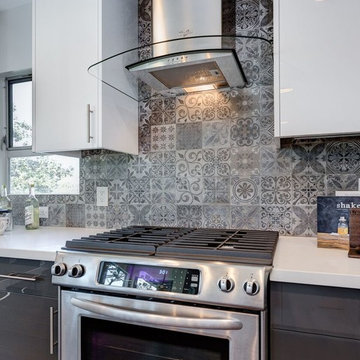
Design ideas for a large modern single-wall open plan kitchen in Los Angeles with a double-bowl sink, flat-panel cabinets, white cabinets, engineered stone countertops, grey splashback, cement tile splashback, stainless steel appliances, dark hardwood flooring and an island.
Kitchen with a Double-bowl Sink and Cement Tile Splashback Ideas and Designs
11