Kitchen with a Double-bowl Sink and Concrete Flooring Ideas and Designs
Refine by:
Budget
Sort by:Popular Today
181 - 200 of 2,542 photos
Item 1 of 3

Airy, light and bright were the mandates for this modern loft kitchen, as featured in Style At Home magazine, and toured on Cityline. Texture is brought in through the concrete floors, the brick exterior walls, and the main focal point of the full height stone tile backsplash.
Mark Burstyn Photography
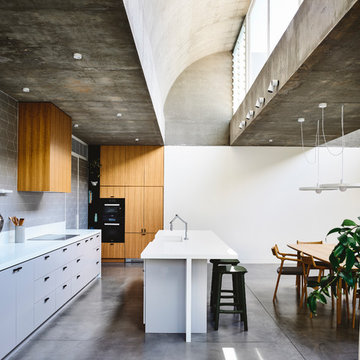
Derek Swalwell
Contemporary grey and cream galley open plan kitchen in Melbourne with a double-bowl sink, flat-panel cabinets, grey cabinets, grey splashback, black appliances, concrete flooring, an island and grey floors.
Contemporary grey and cream galley open plan kitchen in Melbourne with a double-bowl sink, flat-panel cabinets, grey cabinets, grey splashback, black appliances, concrete flooring, an island and grey floors.
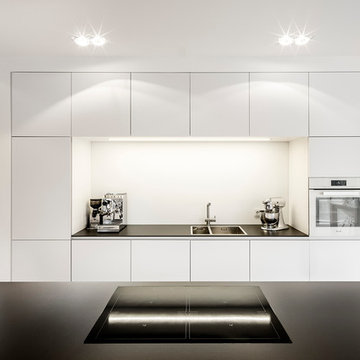
Modern grey and cream open plan kitchen in Cologne with a double-bowl sink, flat-panel cabinets, white splashback, an island, white appliances and concrete flooring.

Doublespace Photography
Design ideas for a large contemporary single-wall kitchen/diner in Ottawa with a double-bowl sink, flat-panel cabinets, white cabinets, brown splashback, concrete flooring, wood worktops, glass sheet splashback, stainless steel appliances and an island.
Design ideas for a large contemporary single-wall kitchen/diner in Ottawa with a double-bowl sink, flat-panel cabinets, white cabinets, brown splashback, concrete flooring, wood worktops, glass sheet splashback, stainless steel appliances and an island.
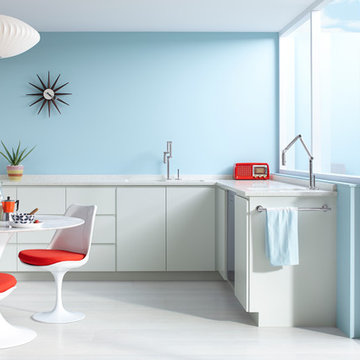
The kitchen pulls together the lighter end of the color palette, furthering the playful nature of this home. An ever-cheerful hue, the Benjamin Moore® Blue Hydrangea 2062-60 color makes its way from indoors to out with
another shift in products. The matte finish helps dampen harsh sunlight and provides a soft balance in the modern space. The Sea Salt™ color of both the Executive Chef™ and Iron Tones® sinks adds a subtle texture to the minimalist aesthetic. Matching Polished Chrome Karbon® faucets echo the sleek design carried throughout the home while adding modern shapes to the space.
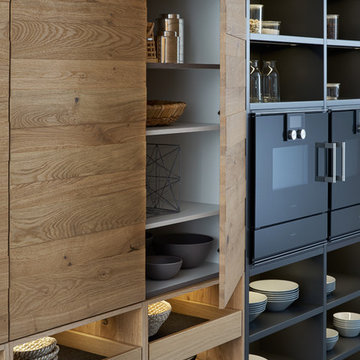
Photo of a large modern single-wall kitchen/diner in New York with a double-bowl sink, flat-panel cabinets, grey cabinets, composite countertops, brown splashback, stainless steel appliances, concrete flooring and an island.
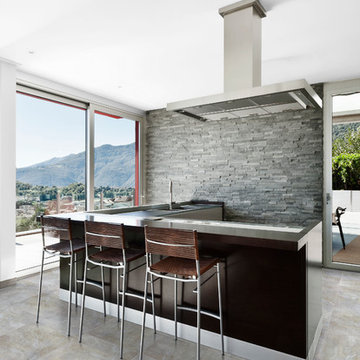
Arley Wholesale
Photo of a medium sized modern l-shaped kitchen/diner in Philadelphia with a double-bowl sink, flat-panel cabinets, black cabinets, stainless steel worktops, grey splashback, stone tiled splashback, stainless steel appliances, concrete flooring and a breakfast bar.
Photo of a medium sized modern l-shaped kitchen/diner in Philadelphia with a double-bowl sink, flat-panel cabinets, black cabinets, stainless steel worktops, grey splashback, stone tiled splashback, stainless steel appliances, concrete flooring and a breakfast bar.

Photography: @emily_bartlett_photography, Builder: @charley_li
Scandi l-shaped kitchen in Melbourne with a double-bowl sink, flat-panel cabinets, white splashback, black appliances, concrete flooring, an island, grey floors and white worktops.
Scandi l-shaped kitchen in Melbourne with a double-bowl sink, flat-panel cabinets, white splashback, black appliances, concrete flooring, an island, grey floors and white worktops.
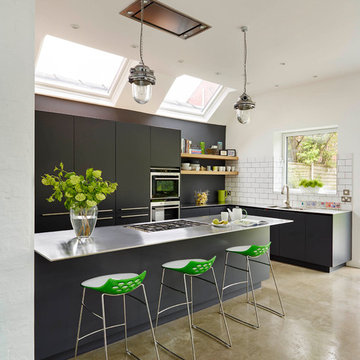
Urbo matt lacquer kitchen in Dulux 30BB 10 019 with 10mm stainless steel worksurface. Siemens SN66M053GB dishwasher, Siemens KI38VA50GB fridge freezer, Barazza 1PLB5 flush / built-in gas hob, Siemens HB84E562B stainless steel microwave combination oven, Siemens HB75AB550B stainless steel, pyroKlean multifunction oven. Blanco BL/516 143 and BL/513 528 CLARON sinks, Blanco BM/3351S/SS NELSON brushed stainless tap. Westins ceiling extractor CBU1-X. Photography by Darren Chung.

This is an example of a large contemporary galley open plan kitchen in Geelong with a double-bowl sink, flat-panel cabinets, white cabinets, engineered stone countertops, window splashback, stainless steel appliances, concrete flooring, an island, white worktops and grey floors.
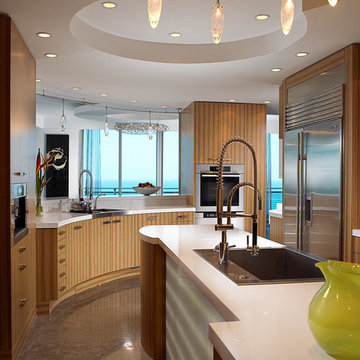
Design ideas for a large retro u-shaped kitchen/diner in Miami with a double-bowl sink, flat-panel cabinets, light wood cabinets, composite countertops, white splashback, metro tiled splashback, stainless steel appliances, concrete flooring, an island and grey floors.
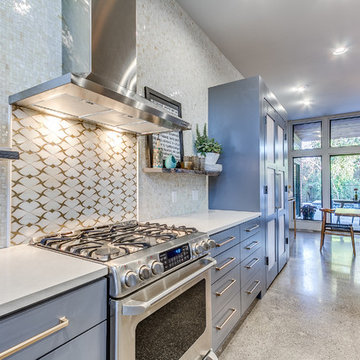
This is an example of a medium sized contemporary l-shaped open plan kitchen in Oklahoma City with flat-panel cabinets, stainless steel appliances, concrete flooring, an island, a double-bowl sink, grey cabinets, quartz worktops, multi-coloured splashback, ceramic splashback and grey floors.
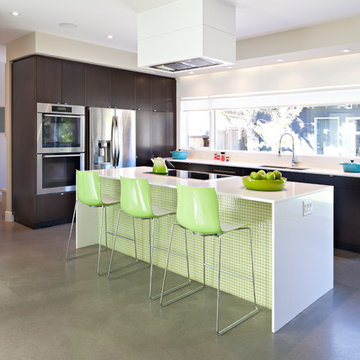
This is an example of a medium sized contemporary l-shaped enclosed kitchen in Calgary with a double-bowl sink, flat-panel cabinets, dark wood cabinets, stainless steel appliances, engineered stone countertops, window splashback, concrete flooring, an island and grey floors.
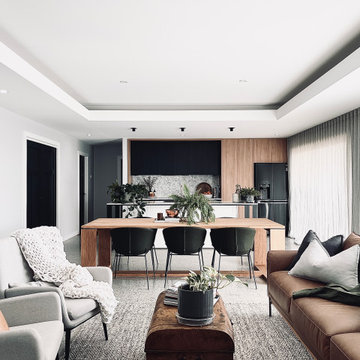
Photo of a large contemporary galley open plan kitchen in Sydney with a double-bowl sink, shaker cabinets, black cabinets, marble worktops, white splashback, marble splashback, black appliances, concrete flooring, an island, grey floors, white worktops and a coffered ceiling.
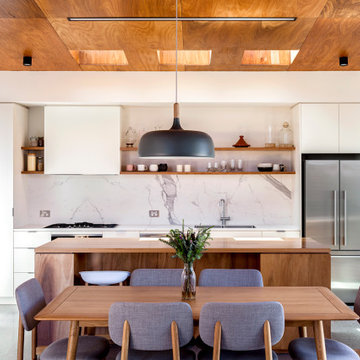
Contemporary home for young family in inner city
Design ideas for a medium sized contemporary galley open plan kitchen in Melbourne with a double-bowl sink, flat-panel cabinets, wood worktops, white splashback, porcelain splashback, stainless steel appliances, concrete flooring, an island, grey floors, white worktops and a timber clad ceiling.
Design ideas for a medium sized contemporary galley open plan kitchen in Melbourne with a double-bowl sink, flat-panel cabinets, wood worktops, white splashback, porcelain splashback, stainless steel appliances, concrete flooring, an island, grey floors, white worktops and a timber clad ceiling.
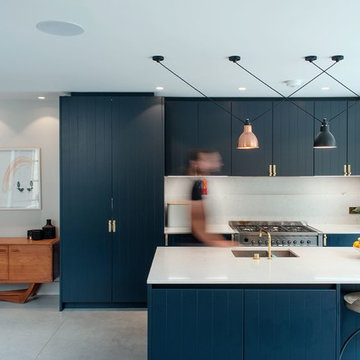
Medium sized classic galley kitchen/diner in London with a double-bowl sink, beaded cabinets, blue cabinets, white splashback, stainless steel appliances, concrete flooring, an island and grey floors.

‘Oh What A Ceiling!’ ingeniously transformed a tired mid-century brick veneer house into a suburban oasis for a multigenerational family. Our clients, Gabby and Peter, came to us with a desire to reimagine their ageing home such that it could better cater to their modern lifestyles, accommodate those of their adult children and grandchildren, and provide a more intimate and meaningful connection with their garden. The renovation would reinvigorate their home and allow them to re-engage with their passions for cooking and sewing, and explore their skills in the garden and workshop.
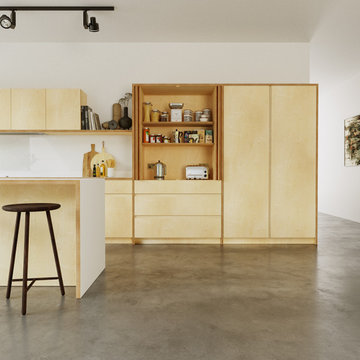
Using our Standard range of cabinets, we can create a minimal and modern feel to your kitchen space.
Shown here is the clear lacquered Birch Plywood. We also offer various soft touch laminates and real wood veneers.
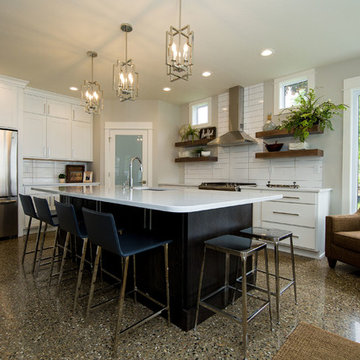
We had the opportunity to come alongside this homeowner and demo an old cottage and rebuild this new year-round home for them. We worked hard to keep an authentic feel to the lake and fit the home nicely to the space.
We focused on a small footprint and, through specific design choices, achieved a layout the homeowner loved. A major goal was to have the kitchen, dining, and living all walk out at the lake level. We also managed to sneak a master suite into this level (check out that ceiling!).
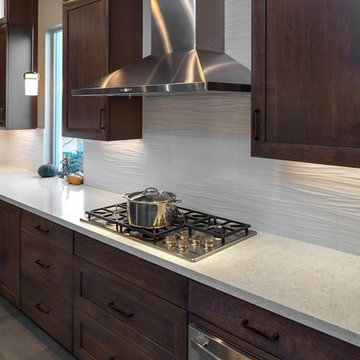
This kitchen and great room was design by Annette Starkey at Living Environment Design and built by Stellar Renovations. Crystal Cabinets, quartz countertops with a waterfall edge, lots of in-cabinet and under-cabinet lighting, and custom tile contribute to this beautiful space.
Kitchen with a Double-bowl Sink and Concrete Flooring Ideas and Designs
10