Kitchen with a Single-bowl Sink and Integrated Appliances Ideas and Designs
Refine by:
Budget
Sort by:Popular Today
201 - 220 of 7,144 photos
Item 1 of 3

A neutral and calming open plan living space including a white kitchen with an oak interior, oak timber slats feature on the island clad in a Silestone Halcyon worktop and backsplash. The kitchen included a Quooker Fusion Square Tap, Fisher & Paykel Integrated Dishwasher Drawer, Bora Pursu Recirculation Hob, Zanussi Undercounter Oven. All walls, ceiling, kitchen units, home office, banquette & TV unit are painted Farrow and Ball Wevet. The oak floor finish is a combination of hard wax oil and a harder wearing lacquer. Discreet home office with white hide and slide doors and an oak veneer interior. LED lighting within the home office, under the TV unit and over counter kitchen units. Corner banquette with a solid oak veneer seat and white drawers underneath for storage. TV unit appears floating, features an oak slat backboard and white drawers for storage. Furnishings from CA Design, Neptune and Zara Home.

Общая информация:
Модель Echo
Корпус - ЛДСП 18 мм влагостойкая, декор серый.
Фасады - эмалированные, основа МДФ 19 мм, лак глубоко матовый/высоко глянцевый.
Фасады и внутренняя отделка модуля - натуральный шпон ореха американского, основа - МДФ 19 мм, лак глубоко матовый.
Столешница - кварцевый агломерат.
Фартук - натуральный шпон ореха американского, основа - МДФ 18 мм, лак глубоко матовый.
Диодная подсветка рабочей зоны.
Диодная подсветка навесных шкафов.
Механизмы открывания ручка-профиль Gola.
Механизмы закрывания Blum Blumotion.
Ящики Blum Legrabox pure - 3 группы.
Сушилка для посуды.
Мусорная система.
Лоток для приборов.
Встраиваемые розетки для малой бытовой техники в столешнице EVOline BackFlip.
Мойка Blanco.
Смеситель Omoikiri.
Бытовая техника Neff.
Стоимость проекта - 642 тыс.руб. без учёта бытовой техники.
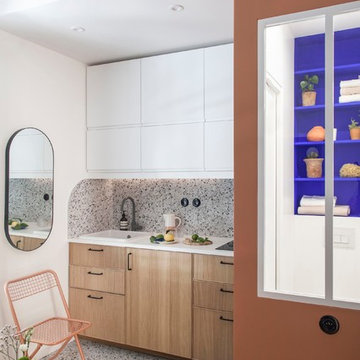
Cuisine ouverte et salle d'eau.
This is an example of a small modern single-wall open plan kitchen in Paris with a single-bowl sink, beaded cabinets, light wood cabinets, laminate countertops, multi-coloured splashback, ceramic splashback, integrated appliances, terrazzo flooring, multi-coloured floors and white worktops.
This is an example of a small modern single-wall open plan kitchen in Paris with a single-bowl sink, beaded cabinets, light wood cabinets, laminate countertops, multi-coloured splashback, ceramic splashback, integrated appliances, terrazzo flooring, multi-coloured floors and white worktops.
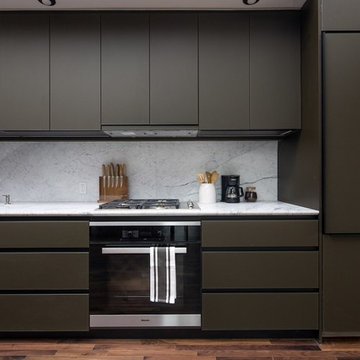
This is an example of a small modern single-wall open plan kitchen in New York with a single-bowl sink, flat-panel cabinets, black cabinets, marble worktops, white splashback, marble splashback, integrated appliances, dark hardwood flooring, no island, brown floors and white worktops.
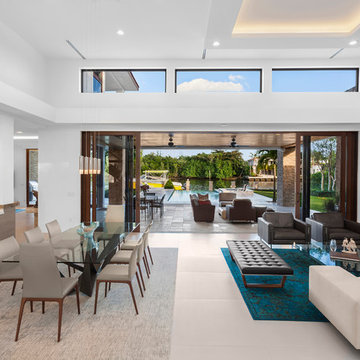
Photo of a large modern open plan kitchen in Miami with a single-bowl sink, flat-panel cabinets, medium wood cabinets, engineered stone countertops, metallic splashback, metal splashback, integrated appliances, porcelain flooring, an island and white worktops.
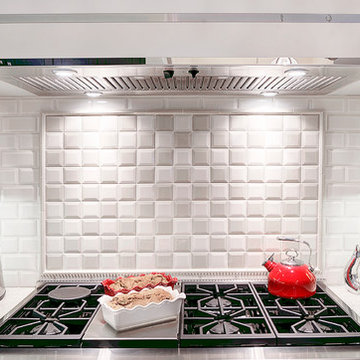
Photo of a large traditional kitchen/diner in Miami with a single-bowl sink, shaker cabinets, white cabinets, quartz worktops, white splashback, metro tiled splashback, integrated appliances, porcelain flooring and multiple islands.
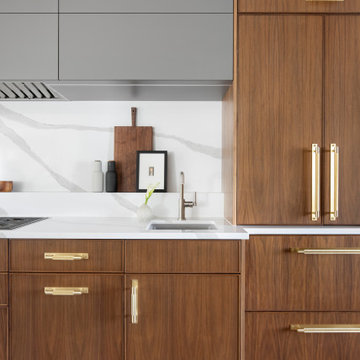
Medium sized contemporary l-shaped kitchen/diner in Denver with a single-bowl sink, flat-panel cabinets, medium wood cabinets, engineered stone countertops, yellow splashback, engineered quartz splashback, integrated appliances, light hardwood flooring, an island and white worktops.
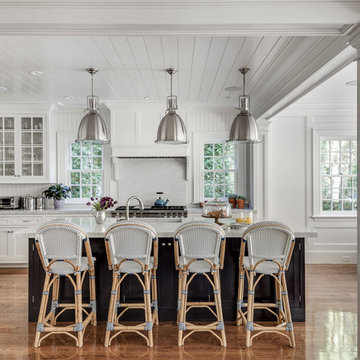
Greg Premru
Design ideas for a medium sized classic kitchen/diner in Boston with white cabinets, marble worktops, white splashback, marble splashback, integrated appliances, medium hardwood flooring, an island, white worktops, a single-bowl sink and glass-front cabinets.
Design ideas for a medium sized classic kitchen/diner in Boston with white cabinets, marble worktops, white splashback, marble splashback, integrated appliances, medium hardwood flooring, an island, white worktops, a single-bowl sink and glass-front cabinets.
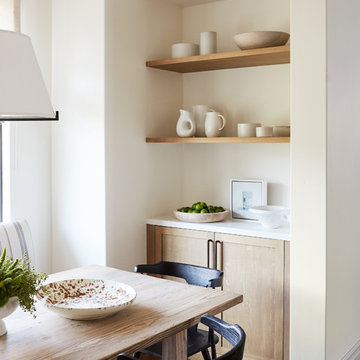
Photo by John Merkl
Medium sized mediterranean l-shaped open plan kitchen in San Francisco with a single-bowl sink, multi-coloured splashback, ceramic splashback, integrated appliances, medium hardwood flooring, an island, brown floors and beige worktops.
Medium sized mediterranean l-shaped open plan kitchen in San Francisco with a single-bowl sink, multi-coloured splashback, ceramic splashback, integrated appliances, medium hardwood flooring, an island, brown floors and beige worktops.
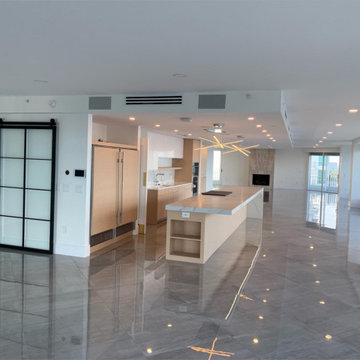
Major remodel of a 6,000 SQFT penthouse condominium. The condominium was demo'd to bare bones and built back to an exquisite contemporary penthouse with custom cabinets, custom millwork, glass enclosed wine room, dog wash room, tile flooring, and a steam-shower in the master bathroom.
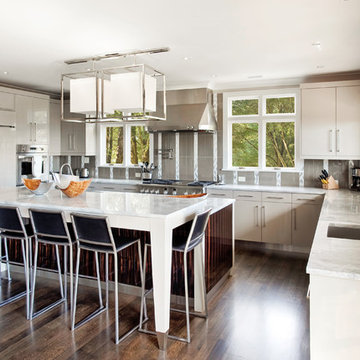
Photos by William Quarles
Designed by Interior Consultations
Built by Robert Paige Cabinetry
Architect Tyler Smyth
Inspiration for a large contemporary u-shaped kitchen in Charleston with a single-bowl sink, flat-panel cabinets, grey cabinets, grey splashback, integrated appliances, granite worktops, glass tiled splashback, multiple islands, dark hardwood flooring, brown floors and white worktops.
Inspiration for a large contemporary u-shaped kitchen in Charleston with a single-bowl sink, flat-panel cabinets, grey cabinets, grey splashback, integrated appliances, granite worktops, glass tiled splashback, multiple islands, dark hardwood flooring, brown floors and white worktops.
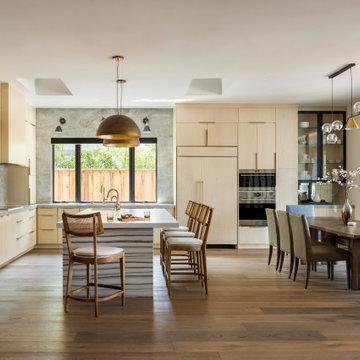
A luxury kitchen with whit oak cabients and a custom stain. The homeowner wanted the corner unit by the dining room to feel more like a buffet piece so we hanged th material to a high gloss laminate cabinet with glass cabinets above. On the left side of the room is a wraparound wet bar. The husband wanted something more masculine so we used a brown leater. We tied in the dark brown with a quartz facade on the island. On the living rom side of the wet bar we dressed it up a bit with a beautiful bistro shelf, decorativ tile backsplash and jumbo peacock cabinet pulls.
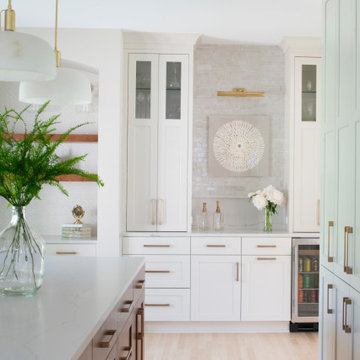
The wet bar in this kitchen is perfect for entertaining guests.
Inspiration for a large traditional kitchen/diner in Minneapolis with a single-bowl sink, shaker cabinets, engineered stone countertops, integrated appliances, multiple islands, white worktops, light hardwood flooring and beige floors.
Inspiration for a large traditional kitchen/diner in Minneapolis with a single-bowl sink, shaker cabinets, engineered stone countertops, integrated appliances, multiple islands, white worktops, light hardwood flooring and beige floors.
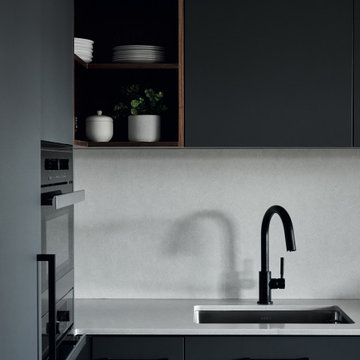
small condo kitchen renovation with new Fenix front cabinets and full height Caesarstone backsplash and countertops.
Small contemporary single-wall kitchen/diner in Toronto with a single-bowl sink, flat-panel cabinets, grey cabinets, engineered stone countertops, grey splashback, stone slab splashback, integrated appliances, dark hardwood flooring, an island, brown floors and grey worktops.
Small contemporary single-wall kitchen/diner in Toronto with a single-bowl sink, flat-panel cabinets, grey cabinets, engineered stone countertops, grey splashback, stone slab splashback, integrated appliances, dark hardwood flooring, an island, brown floors and grey worktops.
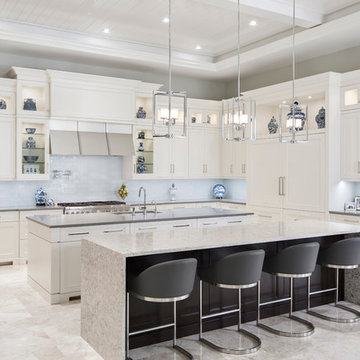
Amber Frederiksen Photography
Design ideas for a medium sized classic l-shaped open plan kitchen in Miami with a single-bowl sink, recessed-panel cabinets, white cabinets, granite worktops, white splashback, glass tiled splashback, integrated appliances, travertine flooring and multiple islands.
Design ideas for a medium sized classic l-shaped open plan kitchen in Miami with a single-bowl sink, recessed-panel cabinets, white cabinets, granite worktops, white splashback, glass tiled splashback, integrated appliances, travertine flooring and multiple islands.
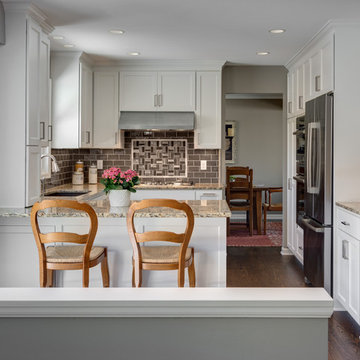
Eden Prairie MN kitchen featured in BATC Parade of Homes spring 2015 Remodelers Showcase tour.
Photo of a medium sized classic u-shaped kitchen/diner in Minneapolis with a single-bowl sink, shaker cabinets, white cabinets, granite worktops, grey splashback, metro tiled splashback, integrated appliances, dark hardwood flooring and a breakfast bar.
Photo of a medium sized classic u-shaped kitchen/diner in Minneapolis with a single-bowl sink, shaker cabinets, white cabinets, granite worktops, grey splashback, metro tiled splashback, integrated appliances, dark hardwood flooring and a breakfast bar.
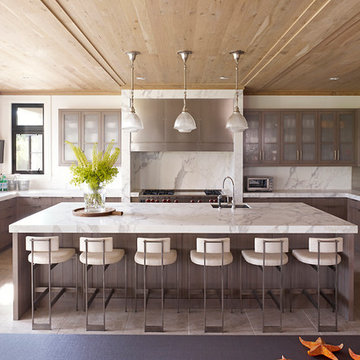
Peter Murdock
Design ideas for a contemporary u-shaped kitchen in New York with glass-front cabinets, a single-bowl sink, brown cabinets, white splashback, stone slab splashback and integrated appliances.
Design ideas for a contemporary u-shaped kitchen in New York with glass-front cabinets, a single-bowl sink, brown cabinets, white splashback, stone slab splashback and integrated appliances.
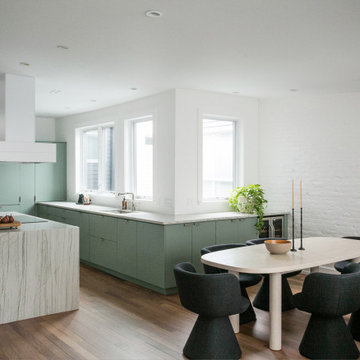
This serene kitchen blends minimalist design with a touch of color, featuring light green cabinetry and a marble-topped island. Dark wood floors anchor the space, contrasting with the light surfaces. The island, with its built-in cooktop and sleek range hood, doubles as a casual dining spot. A simple round table, surrounded by unique black chairs, sits ready for a meal. Natural light floods in from a large window, enhancing the clean, open feel.
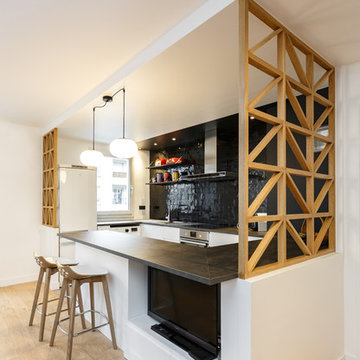
Stéphane Vasco
Photo of a medium sized scandi u-shaped open plan kitchen in Paris with a single-bowl sink, flat-panel cabinets, white cabinets, laminate countertops, black splashback, terracotta splashback, integrated appliances, porcelain flooring, no island, grey floors and grey worktops.
Photo of a medium sized scandi u-shaped open plan kitchen in Paris with a single-bowl sink, flat-panel cabinets, white cabinets, laminate countertops, black splashback, terracotta splashback, integrated appliances, porcelain flooring, no island, grey floors and grey worktops.
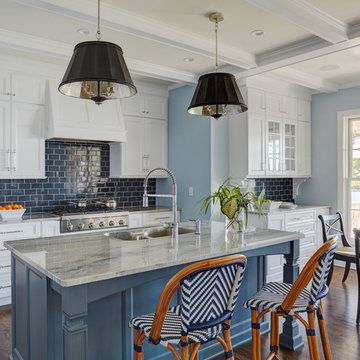
Mike Kaskel
Photo of a medium sized classic l-shaped open plan kitchen in Jacksonville with a single-bowl sink, flat-panel cabinets, white cabinets, quartz worktops, blue splashback, ceramic splashback, integrated appliances, medium hardwood flooring, an island and brown floors.
Photo of a medium sized classic l-shaped open plan kitchen in Jacksonville with a single-bowl sink, flat-panel cabinets, white cabinets, quartz worktops, blue splashback, ceramic splashback, integrated appliances, medium hardwood flooring, an island and brown floors.
Kitchen with a Single-bowl Sink and Integrated Appliances Ideas and Designs
11