Kitchen with a Submerged Sink and Quartz Worktops Ideas and Designs
Refine by:
Budget
Sort by:Popular Today
121 - 140 of 65,209 photos
Item 1 of 3
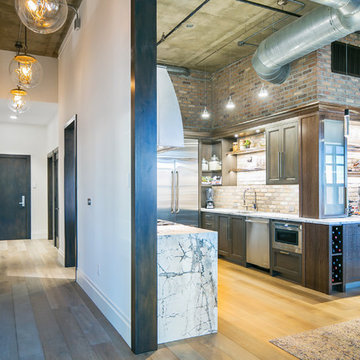
Ryan Garvin Photography, Robeson Design
Design ideas for a medium sized urban u-shaped kitchen/diner in Denver with a submerged sink, quartz worktops, stainless steel appliances, medium hardwood flooring, no island, grey floors, recessed-panel cabinets, dark wood cabinets and brown splashback.
Design ideas for a medium sized urban u-shaped kitchen/diner in Denver with a submerged sink, quartz worktops, stainless steel appliances, medium hardwood flooring, no island, grey floors, recessed-panel cabinets, dark wood cabinets and brown splashback.
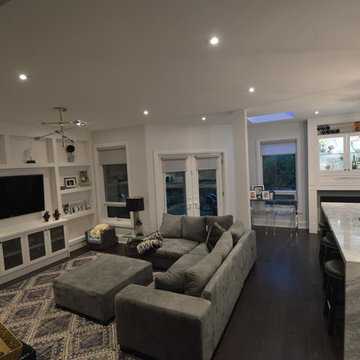
Beautiful Contemporary Kitchen/Family Room Combo. Fresh and Clean!
Design ideas for a medium sized contemporary l-shaped open plan kitchen in Toronto with a submerged sink, shaker cabinets, white cabinets, quartz worktops, grey splashback, marble splashback, integrated appliances, dark hardwood flooring, an island and brown floors.
Design ideas for a medium sized contemporary l-shaped open plan kitchen in Toronto with a submerged sink, shaker cabinets, white cabinets, quartz worktops, grey splashback, marble splashback, integrated appliances, dark hardwood flooring, an island and brown floors.

Design ideas for a large retro u-shaped kitchen in Los Angeles with a submerged sink, flat-panel cabinets, medium wood cabinets, quartz worktops, blue splashback, glass tiled splashback, stainless steel appliances, cement flooring, an island and grey floors.
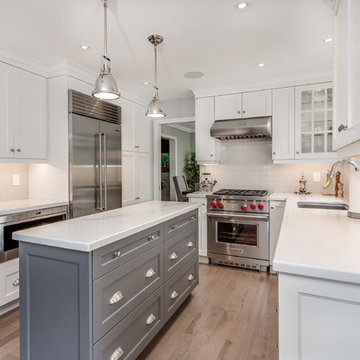
Photo of a large traditional l-shaped kitchen/diner in Toronto with a submerged sink, shaker cabinets, white cabinets, quartz worktops, white splashback, metro tiled splashback, stainless steel appliances, dark hardwood flooring, an island and brown floors.
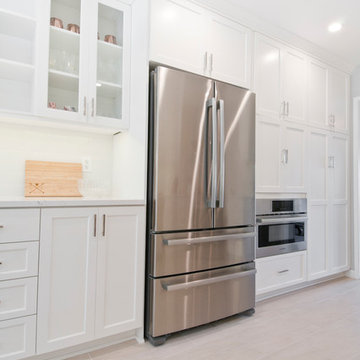
Photo of a medium sized traditional l-shaped kitchen/diner in Los Angeles with a submerged sink, shaker cabinets, white cabinets, quartz worktops, white splashback, metro tiled splashback, stainless steel appliances, porcelain flooring, an island and beige floors.

A light, bright London kitchen that has a spacious, calm and uncluttered feel perfectly suited to modern family living. From weekend BBQs with family and friends to speedy mid-week meals, the space can adapt to whatever is required.
Photo Credit: Paul Craig
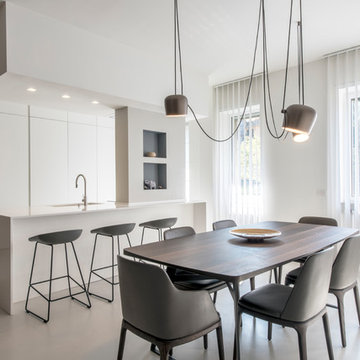
Vista della cucina e sala pranzo. Resina chiara a pavimento, Kerakoll, posata da Tecnicem Srl. Cucina Cesar Cucine, isola con volume sospeso bianco. Sgabelli area snack della Hay. Lampada a sospensione Aim di Flos.
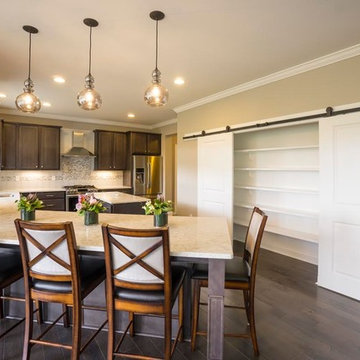
Inspiration for a large classic u-shaped kitchen/diner in New York with recessed-panel cabinets, dark wood cabinets, quartz worktops, white splashback, an island, a submerged sink, glass tiled splashback, stainless steel appliances, dark hardwood flooring and brown floors.
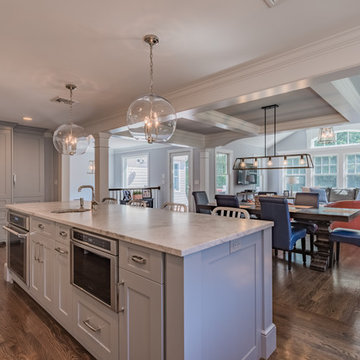
The transitional style of the interior of this remodeled shingle style home in Connecticut hits all of the right buttons for todays busy family. The sleek white and gray kitchen is the centerpiece of The open concept great room which is the perfect size for large family gatherings, but just cozy enough for a family of four to enjoy every day. The kids have their own space in addition to their small but adequate bedrooms whch have been upgraded with built ins for additional storage. The master suite is luxurious with its marble bath and vaulted ceiling with a sparkling modern light fixture and its in its own wing for additional privacy. There are 2 and a half baths in addition to the master bath, and an exercise room and family room in the finished walk out lower level.
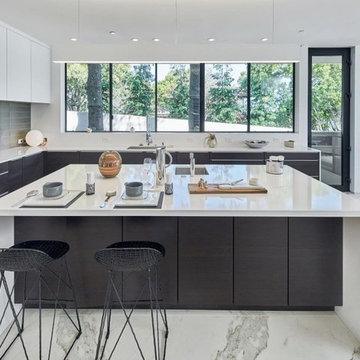
Design ideas for a large modern l-shaped open plan kitchen in Los Angeles with a submerged sink, flat-panel cabinets, white cabinets, quartz worktops, grey splashback, stainless steel appliances, marble flooring, an island and white floors.

Danny Piassick
Expansive retro u-shaped open plan kitchen in Dallas with a submerged sink, flat-panel cabinets, light wood cabinets, quartz worktops, grey splashback, glass tiled splashback, stainless steel appliances, porcelain flooring, no island and brown floors.
Expansive retro u-shaped open plan kitchen in Dallas with a submerged sink, flat-panel cabinets, light wood cabinets, quartz worktops, grey splashback, glass tiled splashback, stainless steel appliances, porcelain flooring, no island and brown floors.
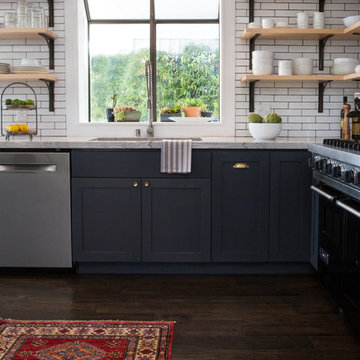
Open concept kitchen with a French Bistro feel. Light maple wood shelves on custom made brackets.
Photo: Emily Wilson
Small eclectic l-shaped open plan kitchen in Las Vegas with a submerged sink, shaker cabinets, grey cabinets, quartz worktops, white splashback, metro tiled splashback, stainless steel appliances, dark hardwood flooring, an island and brown floors.
Small eclectic l-shaped open plan kitchen in Las Vegas with a submerged sink, shaker cabinets, grey cabinets, quartz worktops, white splashback, metro tiled splashback, stainless steel appliances, dark hardwood flooring, an island and brown floors.
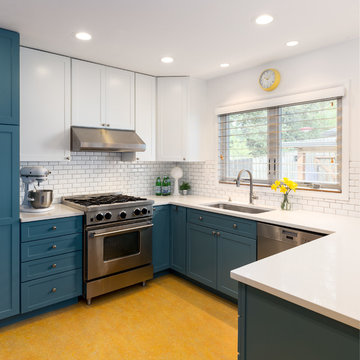
What is not to love about this kitchen?? Simple, full of charm, efficient layout..... and the perfect paint colors selected by ColorMoxie NW. Selecting white is much more complex than one might guess. The wrong white wall and cabinetry color could have forever looked "off" with the quartz counters and white subway tile. And that blue?? Swoon worthy Baltic Sea by Benjamin Moore. Hard to see in the photo, but there's a smidge of the same blue in the Marmoleum swirls (color: Sunny Day).
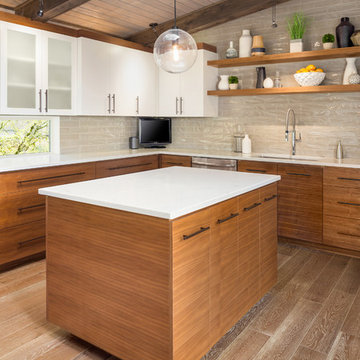
This is an example of a large retro l-shaped open plan kitchen in Portland with a submerged sink, flat-panel cabinets, light wood cabinets, quartz worktops, beige splashback, stainless steel appliances, light hardwood flooring, an island and beige floors.
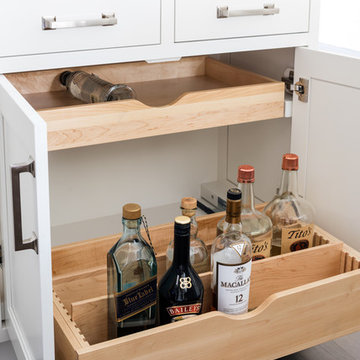
A young family moving from NYC to their first home in Westchester County found this delightful colonial in Larchmont New York. Studio Dearborn teamed up with Classic Construction Group to redesign space. They stole four feet from the adjacent family room to accommodate a new, classic white kitchen open to the family room. Kitchen design and custom cabinetry by Studio Dearborn. The inset cabinetry in Benjamin Moore White Heron is crafted from solid maple. The island is crafted from Rift sawn oak in a custom charcoal stain. White Macauba countertops give a soft earthy ambiance to the room. Cherner style stools are walnut veneer.
Contractor, Classic Construction Group. White Macauba countertops by Rye Marble and Stone. Appliances by Thermador; Cabinetry color: Benjamin Moore White Heron. Hardware by Hickory Hardware Studio collection. Backsplash tile by Adex Liso in Surf Gray. Photography Adam Kane Macchia.
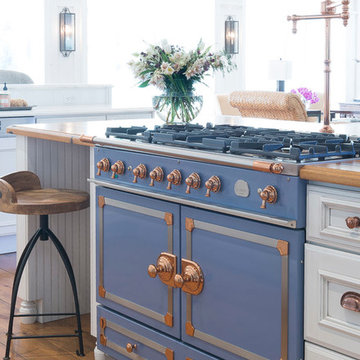
All white kitchen with white moldings and cabinetry, wood top island, wide plank wood flooring, brass hardware. Farmhouse style kitchen.
This is an example of a large country u-shaped kitchen/diner in St Louis with a submerged sink, recessed-panel cabinets, white cabinets, quartz worktops, white splashback, metro tiled splashback, integrated appliances, light hardwood flooring and multiple islands.
This is an example of a large country u-shaped kitchen/diner in St Louis with a submerged sink, recessed-panel cabinets, white cabinets, quartz worktops, white splashback, metro tiled splashback, integrated appliances, light hardwood flooring and multiple islands.
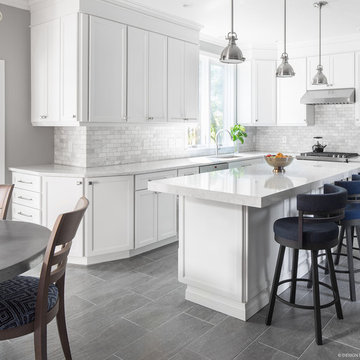
Photo of a large classic u-shaped open plan kitchen in Boston with a submerged sink, shaker cabinets, white cabinets, quartz worktops, white splashback, marble splashback, stainless steel appliances, slate flooring, an island and grey floors.
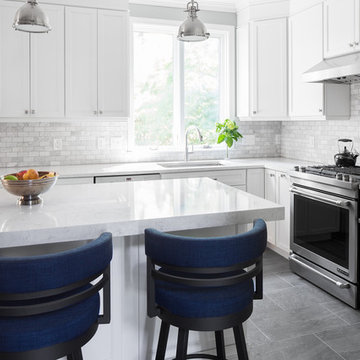
This is an example of a large traditional u-shaped open plan kitchen in Boston with a submerged sink, shaker cabinets, white cabinets, quartz worktops, white splashback, marble splashback, stainless steel appliances, slate flooring, an island and grey floors.
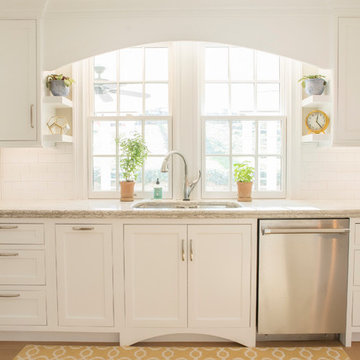
Photo of a large classic galley open plan kitchen in Other with a submerged sink, beaded cabinets, white cabinets, quartz worktops, white splashback, metro tiled splashback, stainless steel appliances, light hardwood flooring and a breakfast bar.
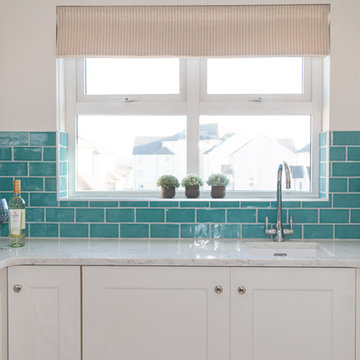
Small coastal u-shaped open plan kitchen in Other with a submerged sink, recessed-panel cabinets, beige cabinets, quartz worktops, blue splashback, ceramic splashback, stainless steel appliances, ceramic flooring and no island.
Kitchen with a Submerged Sink and Quartz Worktops Ideas and Designs
7