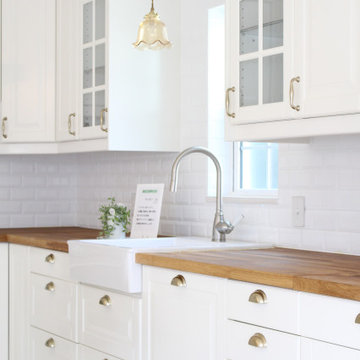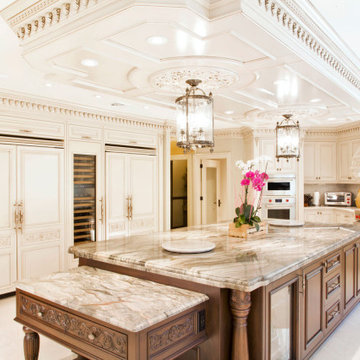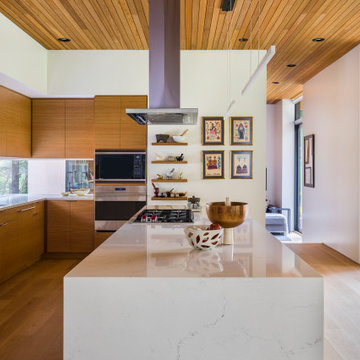Kitchen with a Wood Ceiling and All Types of Ceiling Ideas and Designs
Refine by:
Budget
Sort by:Popular Today
181 - 200 of 5,038 photos
Item 1 of 3

Grey leather and walnut barstools compliment the second island nicely.
Expansive galley open plan kitchen in Los Angeles with flat-panel cabinets, grey cabinets, stainless steel appliances, medium hardwood flooring, multiple islands, brown floors and a wood ceiling.
Expansive galley open plan kitchen in Los Angeles with flat-panel cabinets, grey cabinets, stainless steel appliances, medium hardwood flooring, multiple islands, brown floors and a wood ceiling.

This Adirondack inspired kitchen, designed by Curtis Lumber Company, features a corner fireplace that adds a warm cozy ambiance to the heart of this home. The cabinetry is Merillat Masterpiece: Montesano Door Style in Quartersawn Oak Cognac. Photos property of Curtis Lumber Company.

A cozy and intimate kitchen in a summer home right here in South Lebanon. The kitchen is used by an avid baker and was custom built to suit those needs.

Waypoint Painted Harbor and Homecrest Painted Onyx cabinets, Laza Nuevo Quartz countertops and full height backsplash, custom Copper Range hood,
Sharp built-in microwave, 48" gas range, Palmetto Road Solid red oak hardwood 5" x 3/4", champagne bronze faucets, knobs, pulls, and light fixtures...all topped off with LED recess lighting, LED interior cabinet lighting, and LED under-cabinet lighting for the perfect space for the perfect meal for a family dinner.

Design ideas for a medium sized retro galley kitchen/diner in Austin with a submerged sink, flat-panel cabinets, medium wood cabinets, engineered stone countertops, yellow splashback, ceramic splashback, coloured appliances, concrete flooring, no island, grey floors, white worktops and a wood ceiling.

A long wall of full height custom cabinetry and appliances pack a functional punch for this kitchen, allowing the opposite wall to be upper cabinet free.

The bivouac theme comes to life in unexpected details throughout. The entrances are designed to feel like you’re walking through a crack in a rock. The inside and outside marry together in an oustanding way.

海外のおうちのようなキッチンをご提案。
真っ白なキッチン、無垢のワークトップ、
ゴールドの取っ手は「海外っぽさ」の演出には欠かせません。
Inspiration for a large shabby-chic style l-shaped open plan kitchen in Other with white cabinets, wood worktops, white splashback, light hardwood flooring, an island, white floors and a wood ceiling.
Inspiration for a large shabby-chic style l-shaped open plan kitchen in Other with white cabinets, wood worktops, white splashback, light hardwood flooring, an island, white floors and a wood ceiling.

Kitchen after
U-shaped open plan kitchen in Austin with a belfast sink, shaker cabinets, medium wood cabinets, dark hardwood flooring, an island, brown floors, beige worktops, a vaulted ceiling and a wood ceiling.
U-shaped open plan kitchen in Austin with a belfast sink, shaker cabinets, medium wood cabinets, dark hardwood flooring, an island, brown floors, beige worktops, a vaulted ceiling and a wood ceiling.

Inspiration for an expansive single-wall open plan kitchen in Other with a submerged sink, raised-panel cabinets, white cabinets, granite worktops, multi-coloured splashback, ceramic splashback, stainless steel appliances, brick flooring, an island, multi-coloured floors, multicoloured worktops and a wood ceiling.

View from kitchen and wet bar from dining room
Photo of an expansive rustic l-shaped kitchen/diner in Other with a submerged sink, recessed-panel cabinets, grey cabinets, soapstone worktops, grey splashback, engineered quartz splashback, stainless steel appliances, medium hardwood flooring, an island, multi-coloured floors, grey worktops and a wood ceiling.
Photo of an expansive rustic l-shaped kitchen/diner in Other with a submerged sink, recessed-panel cabinets, grey cabinets, soapstone worktops, grey splashback, engineered quartz splashback, stainless steel appliances, medium hardwood flooring, an island, multi-coloured floors, grey worktops and a wood ceiling.

Our clients desired an organic and airy look for their kitchen and living room areas. Our team began by painting the entire home a creamy white and installing all new white oak floors throughout. The former dark wood kitchen cabinets were removed to make room for the new light wood and white kitchen. The clients originally requested an "all white" kitchen, but the designer suggested bringing in light wood accents to give the kitchen some additional contrast. The wood ceiling cloud helps to anchor the space and echoes the new wood ceiling beams in the adjacent living area. To further incorporate the wood into the design, the designer framed each cabinetry wall with white oak "frames" that coordinate with the wood flooring. Woven barstools, textural throw pillows and olive trees complete the organic look. The original large fireplace stones were replaced with a linear ripple effect stone tile to add modern texture. Cozy accents and a few additional furniture pieces were added to the clients existing sectional sofa and chairs to round out the casually sophisticated space.

Photos by Tina Witherspoon.
Large retro u-shaped open plan kitchen in Seattle with a submerged sink, flat-panel cabinets, dark wood cabinets, engineered stone countertops, blue splashback, ceramic splashback, stainless steel appliances, light hardwood flooring, an island, white worktops and a wood ceiling.
Large retro u-shaped open plan kitchen in Seattle with a submerged sink, flat-panel cabinets, dark wood cabinets, engineered stone countertops, blue splashback, ceramic splashback, stainless steel appliances, light hardwood flooring, an island, white worktops and a wood ceiling.

This traditional kitchen balances decorative details with elegance, to create a timeless design that feels luxurious and highly functional.
Design ideas for a large traditional u-shaped enclosed kitchen in New York with a built-in sink, shaker cabinets, distressed cabinets, engineered stone countertops, beige splashback, ceramic splashback, stainless steel appliances, an island, white floors, beige worktops and a wood ceiling.
Design ideas for a large traditional u-shaped enclosed kitchen in New York with a built-in sink, shaker cabinets, distressed cabinets, engineered stone countertops, beige splashback, ceramic splashback, stainless steel appliances, an island, white floors, beige worktops and a wood ceiling.

This traditional kitchen balances decorative details with elegance, to create a timeless design that feels luxurious and highly functional.
Inspiration for a large classic u-shaped enclosed kitchen in New York with a built-in sink, shaker cabinets, distressed cabinets, engineered stone countertops, beige splashback, ceramic splashback, stainless steel appliances, an island, white floors, beige worktops and a wood ceiling.
Inspiration for a large classic u-shaped enclosed kitchen in New York with a built-in sink, shaker cabinets, distressed cabinets, engineered stone countertops, beige splashback, ceramic splashback, stainless steel appliances, an island, white floors, beige worktops and a wood ceiling.

Inspiration for a contemporary l-shaped open plan kitchen in Portland with a submerged sink, flat-panel cabinets, light wood cabinets, engineered stone countertops, stainless steel appliances, light hardwood flooring, an island, white worktops and a wood ceiling.

Inspiration images for our Lake Chelan South Shore kitchen and great room remodel
This is an example of a large traditional l-shaped open plan kitchen in Seattle with grey cabinets, quartz worktops, light hardwood flooring, an island, a belfast sink, recessed-panel cabinets, stainless steel appliances, beige floors, black worktops, exposed beams, a vaulted ceiling and a wood ceiling.
This is an example of a large traditional l-shaped open plan kitchen in Seattle with grey cabinets, quartz worktops, light hardwood flooring, an island, a belfast sink, recessed-panel cabinets, stainless steel appliances, beige floors, black worktops, exposed beams, a vaulted ceiling and a wood ceiling.

Modern, open concept kitchen on a horse farm
Photo of a rural l-shaped open plan kitchen in Denver with multiple islands, a submerged sink, shaker cabinets, green cabinets, medium hardwood flooring, brown floors, grey worktops, exposed beams, a vaulted ceiling and a wood ceiling.
Photo of a rural l-shaped open plan kitchen in Denver with multiple islands, a submerged sink, shaker cabinets, green cabinets, medium hardwood flooring, brown floors, grey worktops, exposed beams, a vaulted ceiling and a wood ceiling.

White Poggen Pohl cabinetry and Miele Appliances
This is an example of a medium sized midcentury l-shaped kitchen/diner in DC Metro with a submerged sink, flat-panel cabinets, white cabinets, white splashback, integrated appliances, medium hardwood flooring, an island, brown floors, white worktops, a wood ceiling, engineered stone countertops and ceramic splashback.
This is an example of a medium sized midcentury l-shaped kitchen/diner in DC Metro with a submerged sink, flat-panel cabinets, white cabinets, white splashback, integrated appliances, medium hardwood flooring, an island, brown floors, white worktops, a wood ceiling, engineered stone countertops and ceramic splashback.

The living, dining, and kitchen opt for views rather than walls. The living room is encircled by three, 16’ lift and slide doors, creating a room that feels comfortable sitting amongst the trees. Because of this the love and appreciation for the location are felt throughout the main floor. The emphasis on larger-than-life views is continued into the main sweet with a door for a quick escape to the wrap-around two-story deck.
Kitchen with a Wood Ceiling and All Types of Ceiling Ideas and Designs
10