Kitchen with an Integrated Sink and Glass Tiled Splashback Ideas and Designs
Refine by:
Budget
Sort by:Popular Today
201 - 220 of 1,157 photos
Item 1 of 3
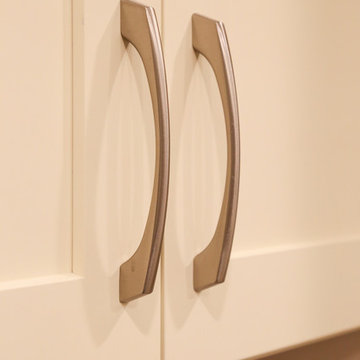
Inspiration for a small traditional galley enclosed kitchen in Minneapolis with an integrated sink, shaker cabinets, white cabinets, laminate countertops, beige splashback, glass tiled splashback, stainless steel appliances, vinyl flooring and no island.
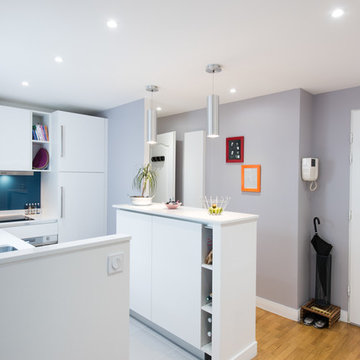
Projet cuisine d'angle, gain de place.
Finition laque blanc mat et plans de travail en Quartz Glacier white.
une cuisine agencé dans un petit espace d'un 2 pieces parisien, avec un vaste espace de travail avec des plans de travail en Quartz blanc.
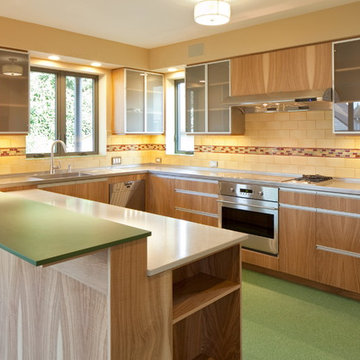
Sally Painter: Photographer
This is an example of a medium sized modern u-shaped open plan kitchen in Portland with an integrated sink, flat-panel cabinets, medium wood cabinets, engineered stone countertops, multi-coloured splashback, glass tiled splashback, stainless steel appliances, lino flooring and no island.
This is an example of a medium sized modern u-shaped open plan kitchen in Portland with an integrated sink, flat-panel cabinets, medium wood cabinets, engineered stone countertops, multi-coloured splashback, glass tiled splashback, stainless steel appliances, lino flooring and no island.
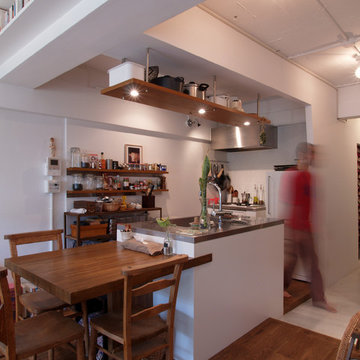
回遊性のあるキッチン。配管の関係でシンクが高くなっています。
This is an example of a small industrial single-wall open plan kitchen in Tokyo with an integrated sink, open cabinets, medium wood cabinets, stainless steel worktops, white splashback, glass tiled splashback, white appliances, medium hardwood flooring and an island.
This is an example of a small industrial single-wall open plan kitchen in Tokyo with an integrated sink, open cabinets, medium wood cabinets, stainless steel worktops, white splashback, glass tiled splashback, white appliances, medium hardwood flooring and an island.
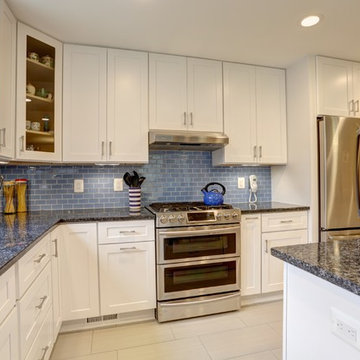
Light and bright kitchen accented with bold blue and yellow color. This kitchen was a feat of engineering as well as design, with a completely retooled floorplan to add lots of storage and flow. Recessed and accent lights combined with window and glass door exposure offer plenty of illumination. Gourmet 6-burner gas cooktop with double oven, an island with built-in microwave and cookbook shelves, and a pass-thru serving window to the dining room provide plenty of resources for easy prep and serving of delicious meals. White cabinets and stainless steel appliances complete the bright, clean look of this streamlined kitchen.
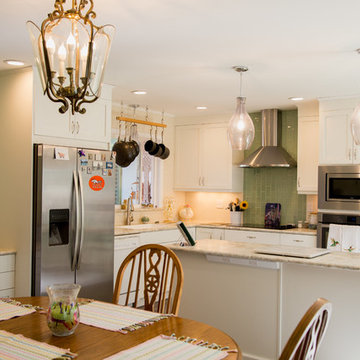
Removing the suspended wall cabinets and the peninsula gave us the freedom to open up the outdated kitchen to a bright and well lit space. Pure Lee Photography
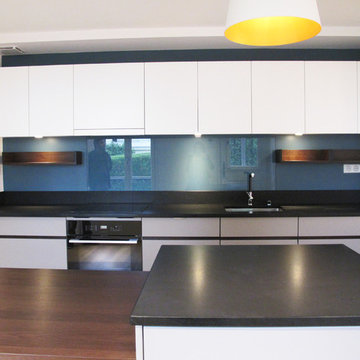
Inspiration for a medium sized contemporary galley open plan kitchen in Paris with an integrated sink, beaded cabinets, grey cabinets, granite worktops, blue splashback, glass tiled splashback, integrated appliances, light hardwood flooring and an island.
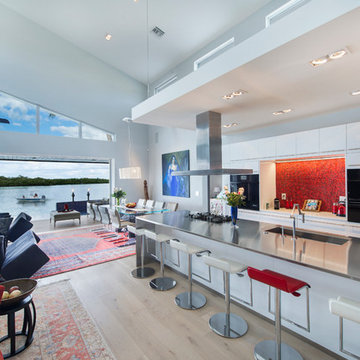
Kitchen area.
Banyan Photography
Large contemporary galley open plan kitchen in Other with an integrated sink, flat-panel cabinets, white cabinets, stainless steel worktops, red splashback, glass tiled splashback, black appliances, light hardwood flooring and an island.
Large contemporary galley open plan kitchen in Other with an integrated sink, flat-panel cabinets, white cabinets, stainless steel worktops, red splashback, glass tiled splashback, black appliances, light hardwood flooring and an island.
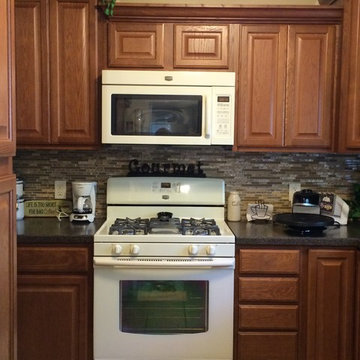
This homeowner had a tight budget but wanted a new kitchen with a beautiful look. We kept her existing tile floor, added oak cabinets with a medium stain, added high-defination laminate and a glass and stone backsplash. Crown molding is a great way to add a high-end look without a lot of cost.
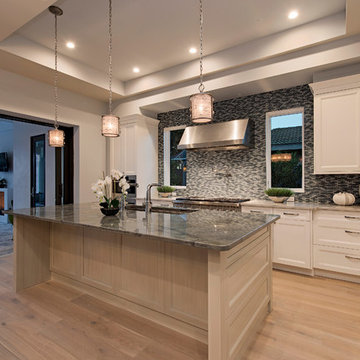
Designed by Don Stevenson Design, this custom-built, private residence is located in Naples, Florida.
Photo of a large traditional l-shaped kitchen/diner in Tampa with an integrated sink, raised-panel cabinets, white cabinets, granite worktops, blue splashback, glass tiled splashback, stainless steel appliances, light hardwood flooring and an island.
Photo of a large traditional l-shaped kitchen/diner in Tampa with an integrated sink, raised-panel cabinets, white cabinets, granite worktops, blue splashback, glass tiled splashback, stainless steel appliances, light hardwood flooring and an island.
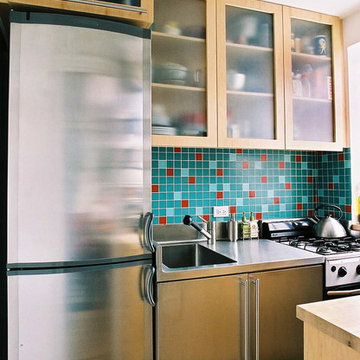
In a small New York City kitchen, grouping similar material is key to a cohesive design. The 'L' shape of the stainless steel refrigerator and base cabinets with a matching counter top and integral bowl make a solid statement to counter the glass door wall cabinets. The 2"x 2" glass tiles create a lively pattern against the two very defined forms of the base and wall cabinets.
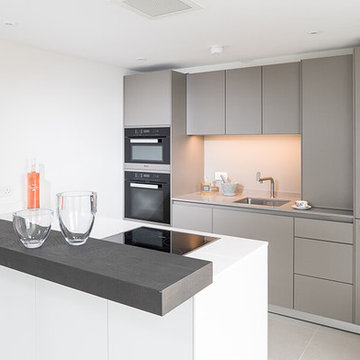
Stylish bulthaup b3 kitchens by hobsons|choice, in Flint and Alpine White, were the only choice for this luxury apartment development in Bath, Somerset.
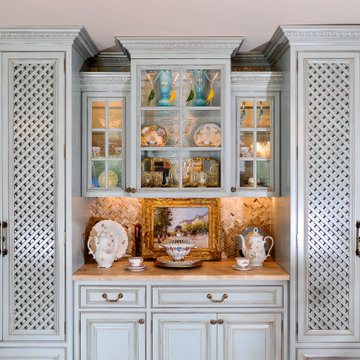
Traditional kitchen/diner in New York with an integrated sink, blue cabinets, granite worktops, beige splashback, glass tiled splashback, stainless steel appliances, ceramic flooring, an island, beige floors and beige worktops.
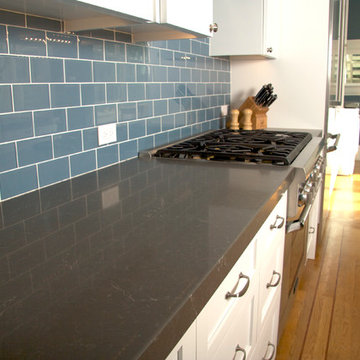
Caesar Stone Counter Tops with Blue Glass Tile Giving Kitchen a Splash of Color.
Inspiration for a medium sized classic single-wall kitchen/diner in San Francisco with an integrated sink, shaker cabinets, white cabinets, composite countertops, blue splashback, glass tiled splashback, stainless steel appliances and light hardwood flooring.
Inspiration for a medium sized classic single-wall kitchen/diner in San Francisco with an integrated sink, shaker cabinets, white cabinets, composite countertops, blue splashback, glass tiled splashback, stainless steel appliances and light hardwood flooring.
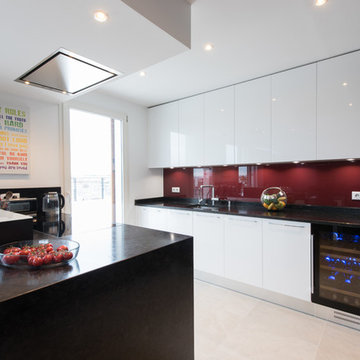
Grande cuisine avec îlot Armony Cucine, agencement en L deux finitions :
Une finition Latte Lucido pour les portes façades de l’aménagement linéaire de meubles haut et bas et pour l’îlot central.
Une finition Moka 1137 mat pour l’aménagement tout hauteur de meuble colonne.
Cette cuisine est spacieuse et fonctionnel par un grand nombre de rangement :
Un ensemble linéaire de meuble haut avec porte façade sans poigné, leurs ouverture se fait par un Système de gorge profilé inox.
Un ensemble linéaire de meuble bas, accueil un lave-vaisselle intégrable qui vient compléter la zone de nettoyage déjà caractérisé par une cuve sous plan en inox de chez FRANKE auquel a été joint à un mitigeur haut avec douchette en inox.
Un îlot de taille confortable caractérise l’une des deux de zones de cuisson de la cuisine.
Une table induction multizone de chez NOVY y a été installée, elle commande une hotte plafonnier NOVY, qui est encastré dans un coffrage créé sur mesure.
L’îlot comprend également des rangements type : tiroir à couvert, casserolier, tiroir à ustensile de cuisine, coulissant à épice.
Coté salon il est aménagé d’une niche ouverte pouvant faire office de petite Bibliothèque, ce qui renforce le design moderne de cette cuisine.
Un aménagement tout hauteur de meuble colonne aux portes façades Moka 1137 mat, vient apporter du contracte au sein de la cuisine.
Il regroupe les gros électroménagers tel que : un réfrigérateur intégrable et un congélateur intégrable de chez LIEBHERR.
Cet aménagement comprend aussi la deuxième zone cuisson de la cuisine, qui est caractérisée par un four multifonction et un combiné four micro-ondes de chez SIEMENS.
Une colonne coulissante tout hauteur est placé en bout de cet aménagement tout hauteur.Le plan de travail utilisé dans cette cuisine est un GRANIT BROWN ANTIQUE.
SK CONCEPT by LA CUISINE DANS LE BAIN
152 Avenue Daumesnil, 75012 PARIS
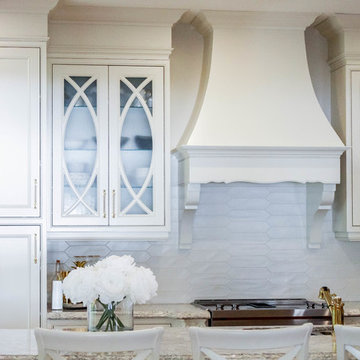
Thorpe Concepts
Photo of a large classic galley kitchen/diner in Toronto with an integrated sink, beaded cabinets, white cabinets, engineered stone countertops, white splashback, glass tiled splashback, stainless steel appliances, light hardwood flooring, an island, beige floors and beige worktops.
Photo of a large classic galley kitchen/diner in Toronto with an integrated sink, beaded cabinets, white cabinets, engineered stone countertops, white splashback, glass tiled splashback, stainless steel appliances, light hardwood flooring, an island, beige floors and beige worktops.
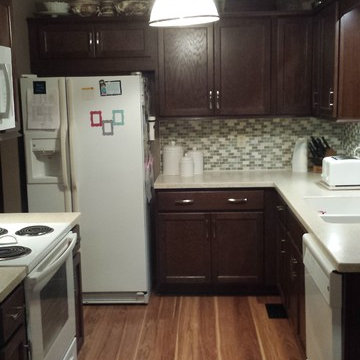
Design ideas for a small traditional u-shaped kitchen/diner in Wichita with an integrated sink, recessed-panel cabinets, dark wood cabinets, composite countertops, grey splashback, glass tiled splashback, white appliances, light hardwood flooring and no island.
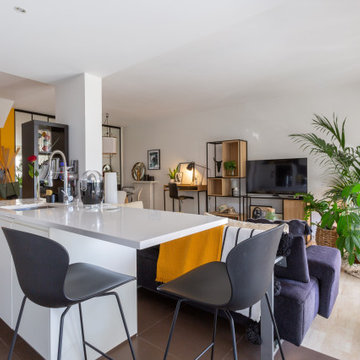
Voici un espace de vie salon/ salle à manger avec une cuisine ouverte dans la pièce
Une verrière toute hauteur habille le mur du fond.
Le miroir intégré permet ainsi d'agrandir l'espace et de capter la lumière
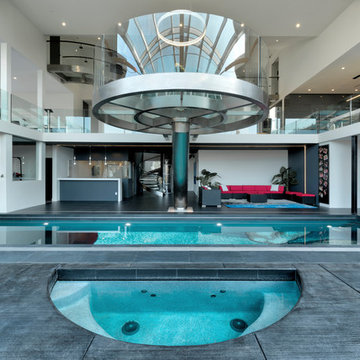
Peter Giles
Expansive contemporary l-shaped kitchen/diner in Nice with an integrated sink, flat-panel cabinets, grey cabinets, composite countertops, blue splashback, glass tiled splashback, stainless steel appliances, porcelain flooring, an island, white floors and white worktops.
Expansive contemporary l-shaped kitchen/diner in Nice with an integrated sink, flat-panel cabinets, grey cabinets, composite countertops, blue splashback, glass tiled splashback, stainless steel appliances, porcelain flooring, an island, white floors and white worktops.
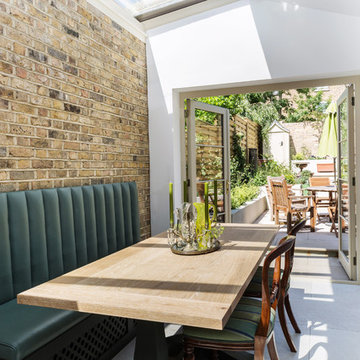
A stunning period property in the heart of London, the homeowners of this beautiful town house have created a stunning, boutique hotel vibe throughout, and Burlanes were commissioned to design and create a kitchen with charisma and rustic charm.
Handpainted in Farrow & Ball 'Studio Green', the Burlanes Hoyden cabinetry is handmade to fit the dimensions of the room exactly, complemented perfectly with Silestone worktops in 'Iconic White'.
Kitchen with an Integrated Sink and Glass Tiled Splashback Ideas and Designs
11