Kitchen with an Integrated Sink and Open Cabinets Ideas and Designs
Refine by:
Budget
Sort by:Popular Today
181 - 200 of 545 photos
Item 1 of 3
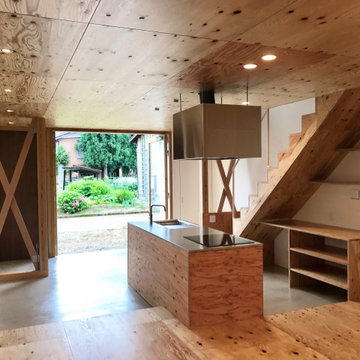
構造用合板で造形キッチンを製作
ダイニングテーブルと高さを揃えている
一体的に利用できるように配慮
造作キッチン
・W2,100×D800×H850
・面材構造用合板 t=24
(ウレタンクリア塗装_ツヤ消し)
・シンク一体型ステンレストップ
(バイブレーション仕上げ)
キッチン設備
・IH ヒーター(AEG)
・食洗器(Panasonic)
・ニッケルサテン水栓(toolbox)
・レンジフード(toolbox)
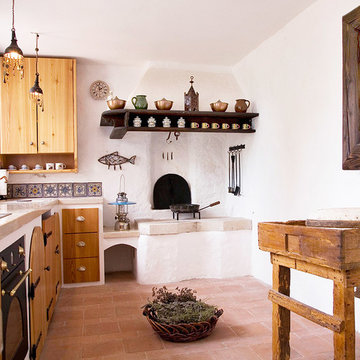
Danilo Balaban / Ksenija Jurinec
Small mediterranean u-shaped kitchen/diner in Other with an integrated sink, open cabinets, medium wood cabinets, limestone worktops, multi-coloured splashback, ceramic splashback, white appliances, no island and terracotta flooring.
Small mediterranean u-shaped kitchen/diner in Other with an integrated sink, open cabinets, medium wood cabinets, limestone worktops, multi-coloured splashback, ceramic splashback, white appliances, no island and terracotta flooring.
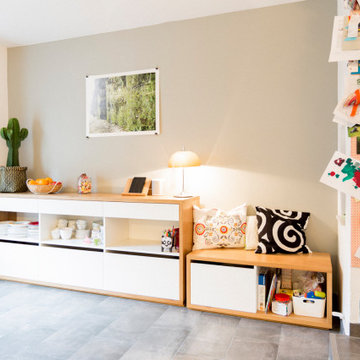
Sideboard mit Stauraum für Geschirr und Sitzbank mit Aufbewahrungsmöglichkeit für Kinderspielzeug. Sachliches Design, mit weißer Innenausstattung und elegantem Eichen-Echtholzrahmen.
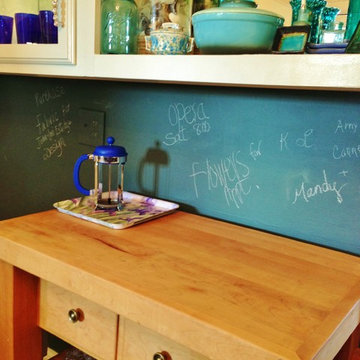
Dawn D Totty DESIGNS- Kitchen design details.
Custom Butcher Block Island and custom chalk board, open concept cabinetry.
Photo of a medium sized traditional u-shaped enclosed kitchen in Other with an integrated sink, open cabinets, blue cabinets, wood worktops, metallic splashback, mirror splashback, stainless steel appliances, painted wood flooring, an island and grey floors.
Photo of a medium sized traditional u-shaped enclosed kitchen in Other with an integrated sink, open cabinets, blue cabinets, wood worktops, metallic splashback, mirror splashback, stainless steel appliances, painted wood flooring, an island and grey floors.
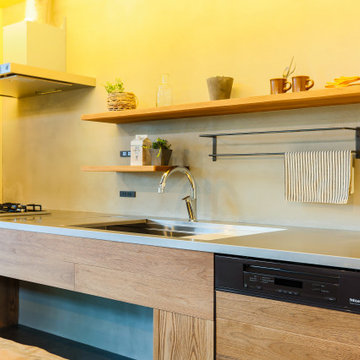
Inspiration for a contemporary single-wall open plan kitchen in Other with an integrated sink, open cabinets, medium wood cabinets, stainless steel worktops, wood splashback, vinyl flooring, no island, black floors and exposed beams.
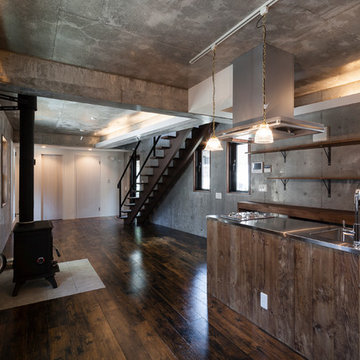
暖炉とシースルーな階段のあるリビングルーム
This is an example of a large modern single-wall open plan kitchen in Tokyo with vinyl flooring, black floors, an integrated sink, open cabinets, distressed cabinets, stainless steel worktops, stainless steel appliances, an island and grey worktops.
This is an example of a large modern single-wall open plan kitchen in Tokyo with vinyl flooring, black floors, an integrated sink, open cabinets, distressed cabinets, stainless steel worktops, stainless steel appliances, an island and grey worktops.

奥様こだわりのオールステンレスオーダーメードキッチンとタイル。
Photo of a small modern single-wall enclosed kitchen in Tokyo Suburbs with an integrated sink, open cabinets, stainless steel cabinets, stainless steel worktops, metallic splashback, porcelain splashback, stainless steel appliances, vinyl flooring, no island and grey floors.
Photo of a small modern single-wall enclosed kitchen in Tokyo Suburbs with an integrated sink, open cabinets, stainless steel cabinets, stainless steel worktops, metallic splashback, porcelain splashback, stainless steel appliances, vinyl flooring, no island and grey floors.
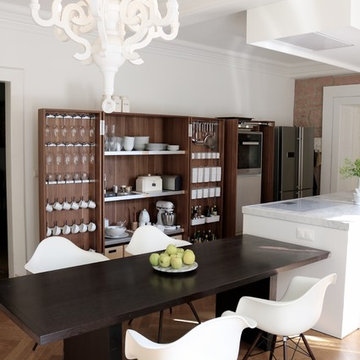
Küche mit Küchenblock und Schränken
Large contemporary single-wall kitchen/diner in Frankfurt with an integrated sink, open cabinets, dark wood cabinets, marble worktops, white splashback, stainless steel appliances, medium hardwood flooring and an island.
Large contemporary single-wall kitchen/diner in Frankfurt with an integrated sink, open cabinets, dark wood cabinets, marble worktops, white splashback, stainless steel appliances, medium hardwood flooring and an island.
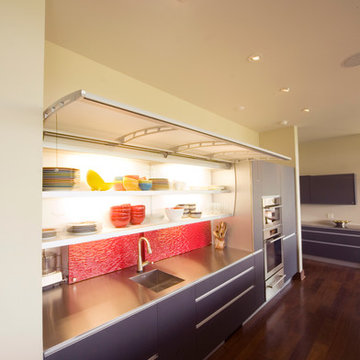
Inspiration for a large modern galley kitchen/diner in Little Rock with an integrated sink, open cabinets, stainless steel worktops, red splashback, glass tiled splashback, stainless steel appliances, dark hardwood flooring and an island.
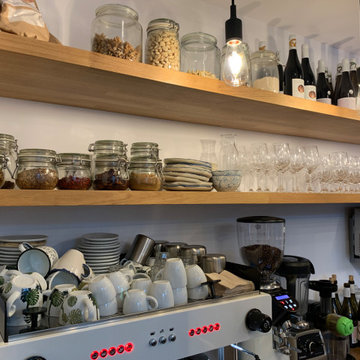
Small scandi u-shaped kitchen/diner in Other with an integrated sink, open cabinets, wood worktops, white splashback, stainless steel appliances, a breakfast bar, grey floors, brown worktops and a vaulted ceiling.
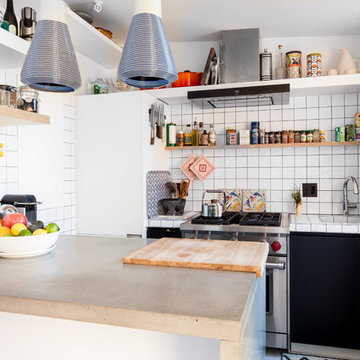
A. Kist
A 750 square foot top floor apartment is transformed from a cramped and musty two bedroom into a sun-drenched aerie with a second floor home office recaptured from an old storage loft. Multiple skylights and a large picture window allow light to fill the space altering the feeling throughout the days and seasons. Views of New York Harbor, previously ignored, are now a daily event.
Featured in the Fall 2016 issue of Domino, and on Refinery 29.
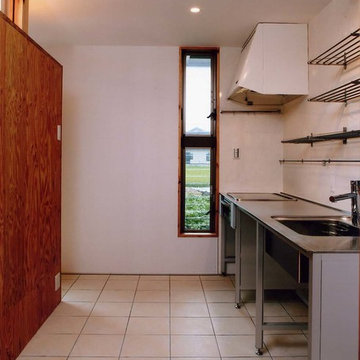
シンプルに業務用シンク
Photo of a small modern single-wall enclosed kitchen in Other with an integrated sink, open cabinets, stainless steel cabinets, stainless steel worktops, white splashback, glass sheet splashback, porcelain flooring, no island, beige floors and white appliances.
Photo of a small modern single-wall enclosed kitchen in Other with an integrated sink, open cabinets, stainless steel cabinets, stainless steel worktops, white splashback, glass sheet splashback, porcelain flooring, no island, beige floors and white appliances.
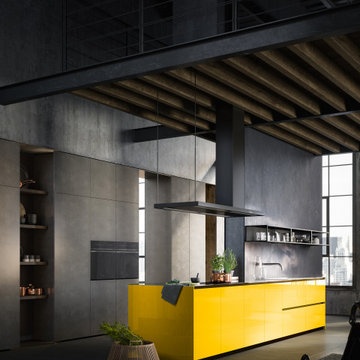
Un modelo OMICRON se ofrece a nuestros clientes un diseño moderno basado en líneas rectas, nuevos materiales y elegantes conexiones. Se presta especial atención a los detalles en las puertas con un ángulo biselado de 33°. Una cocina capaz de satisfacer a una persona moderna que se mueve al ritmo de las nuevas tecnologías con el gusto refinado.
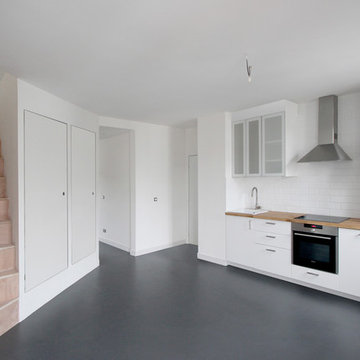
Séjour/cuisine après travaux
Medium sized contemporary open plan kitchen with an integrated sink, open cabinets, white cabinets, wood worktops, white splashback, metro tiled splashback, stainless steel appliances, lino flooring and no island.
Medium sized contemporary open plan kitchen with an integrated sink, open cabinets, white cabinets, wood worktops, white splashback, metro tiled splashback, stainless steel appliances, lino flooring and no island.
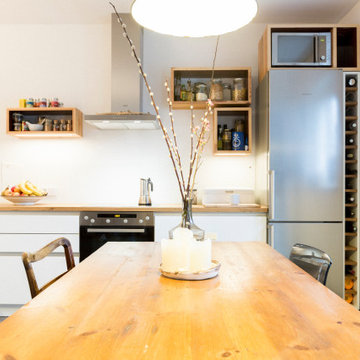
Moderne Küchenzeile von Nolte, kombiniert mit individuellen Designdetails aus Eiche. Die maßgefertigten Hängeschränke und das Weinregal wurden individuell konzipiert.
Photography by Meredith Heuer
This is an example of a medium sized industrial single-wall open plan kitchen in New York with medium hardwood flooring, multiple islands, black worktops, an integrated sink, open cabinets, black cabinets, composite countertops, stainless steel appliances and brown floors.
This is an example of a medium sized industrial single-wall open plan kitchen in New York with medium hardwood flooring, multiple islands, black worktops, an integrated sink, open cabinets, black cabinets, composite countertops, stainless steel appliances and brown floors.
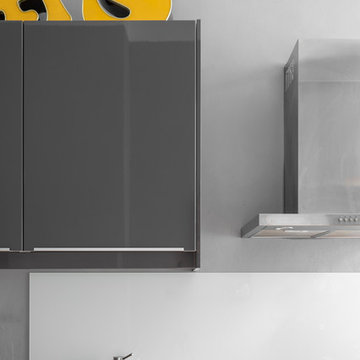
Styling cooperation with Photographer Annika Grabold for Fantastic Frank.
Example project for a real estate agent looking to give a property emotional impact.
For real estate agents we style empty flats and houses that are looking for new owners. Carefully selected and styled furniture and accessories bring a space to life. This helps future homeowners envision themselves in a potential space and real estate agents to turnover their properties quicker.
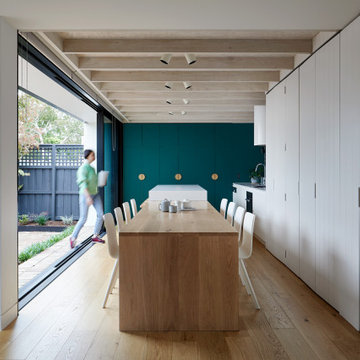
Small contemporary galley kitchen/diner in Melbourne with an integrated sink, open cabinets, medium wood cabinets, composite countertops, green splashback, ceramic splashback, stainless steel appliances, medium hardwood flooring, an island, brown floors and white worktops.

Photo of an urban kitchen in Tokyo Suburbs with an integrated sink, open cabinets, medium wood cabinets, stainless steel worktops, medium hardwood flooring, an island and brown floors.
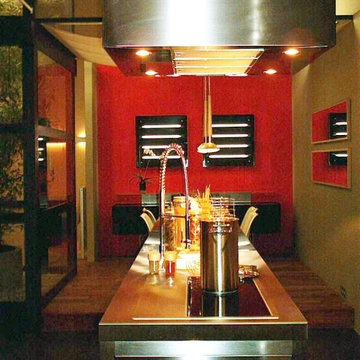
Kitchen exhibition for a showroom
This is an example of a medium sized modern single-wall kitchen/diner in Chicago with an integrated sink, open cabinets, stainless steel cabinets, stainless steel worktops, stainless steel appliances, terrazzo flooring, an island, black floors and grey worktops.
This is an example of a medium sized modern single-wall kitchen/diner in Chicago with an integrated sink, open cabinets, stainless steel cabinets, stainless steel worktops, stainless steel appliances, terrazzo flooring, an island, black floors and grey worktops.
Kitchen with an Integrated Sink and Open Cabinets Ideas and Designs
10