Kitchen with an Island and a Wallpapered Ceiling Ideas and Designs
Refine by:
Budget
Sort by:Popular Today
181 - 200 of 1,592 photos
Item 1 of 3
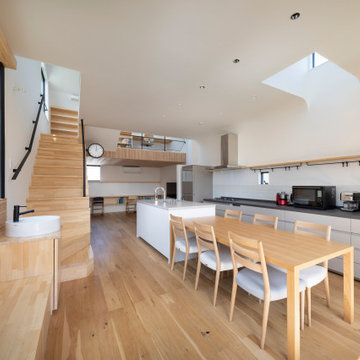
Design ideas for a scandi galley open plan kitchen in Tokyo with beaded cabinets, beige cabinets, engineered stone countertops, medium hardwood flooring, an island, beige floors, black worktops and a wallpapered ceiling.
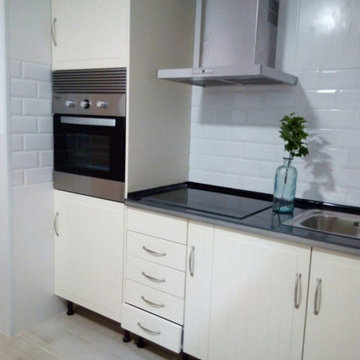
This is an example of a small modern single-wall open plan kitchen in Barcelona with a single-bowl sink, recessed-panel cabinets, beige cabinets, granite worktops, white splashback, ceramic splashback, stainless steel appliances, ceramic flooring, an island, brown floors, black worktops and a wallpapered ceiling.
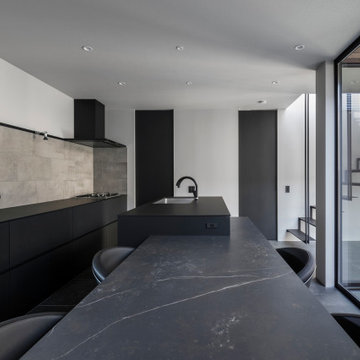
This is an example of a medium sized contemporary grey and black galley kitchen/diner in Tokyo Suburbs with ceramic flooring, black floors, a wallpapered ceiling, a submerged sink, flat-panel cabinets, black cabinets, concrete worktops, grey splashback, ceramic splashback, black appliances, an island and black worktops.
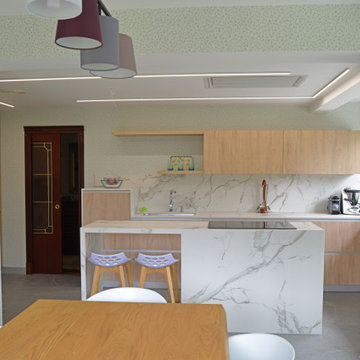
Photo of a medium sized scandi l-shaped kitchen/diner in Other with a submerged sink, flat-panel cabinets, light wood cabinets, marble worktops, white splashback, granite splashback, integrated appliances, porcelain flooring, an island, grey floors, white worktops and a wallpapered ceiling.
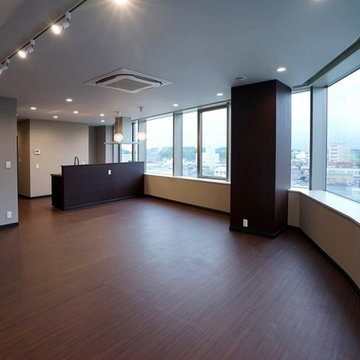
半球型の建物のかたちをいかしたモダンな部屋へリノベーション
Medium sized modern single-wall open plan kitchen in Other with a single-bowl sink, recessed-panel cabinets, brown cabinets, plywood flooring, an island, brown floors, brown worktops and a wallpapered ceiling.
Medium sized modern single-wall open plan kitchen in Other with a single-bowl sink, recessed-panel cabinets, brown cabinets, plywood flooring, an island, brown floors, brown worktops and a wallpapered ceiling.
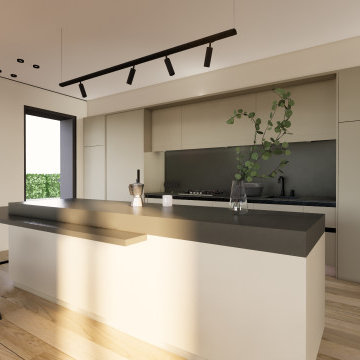
Cocina con isla tonos grises. Isla con mesa para desayuno, mueble con puertas integradas. Lámpara de diseño minimalista.
Design ideas for a medium sized contemporary grey and black single-wall open plan kitchen in Barcelona with a built-in sink, flat-panel cabinets, grey cabinets, engineered stone countertops, grey splashback, engineered quartz splashback, integrated appliances, medium hardwood flooring, an island, brown floors, grey worktops and a wallpapered ceiling.
Design ideas for a medium sized contemporary grey and black single-wall open plan kitchen in Barcelona with a built-in sink, flat-panel cabinets, grey cabinets, engineered stone countertops, grey splashback, engineered quartz splashback, integrated appliances, medium hardwood flooring, an island, brown floors, grey worktops and a wallpapered ceiling.
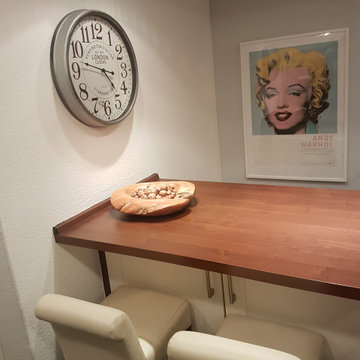
This is an example of a medium sized contemporary kitchen in Dusseldorf with beige cabinets, wood worktops, an island, brown worktops and a wallpapered ceiling.
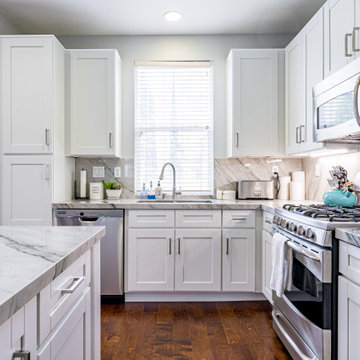
A clean and bright look for a classic kitchen is always timeless! This gorgeous kitchen in Tustin CA is also functional with a hide-away pantry, sliding garbage can and much much more.
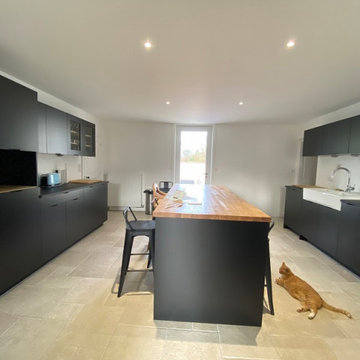
Photo de la cuisine après les travaux, coté ilot central
Medium sized industrial galley open plan kitchen in Other with a submerged sink, flat-panel cabinets, black cabinets, wood worktops, white splashback, stone slab splashback, black appliances, ceramic flooring, an island, beige floors, brown worktops and a wallpapered ceiling.
Medium sized industrial galley open plan kitchen in Other with a submerged sink, flat-panel cabinets, black cabinets, wood worktops, white splashback, stone slab splashback, black appliances, ceramic flooring, an island, beige floors, brown worktops and a wallpapered ceiling.
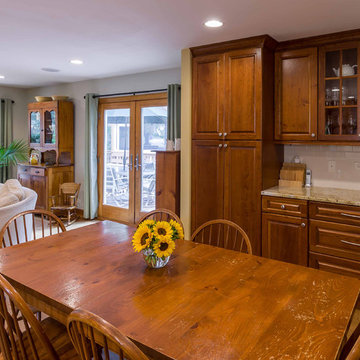
Design ideas for a medium sized classic u-shaped kitchen/diner in Chicago with beaded cabinets, medium wood cabinets, marble worktops, white splashback, ceramic splashback, an island, brown worktops, stainless steel appliances, a submerged sink, light hardwood flooring, brown floors and a wallpapered ceiling.
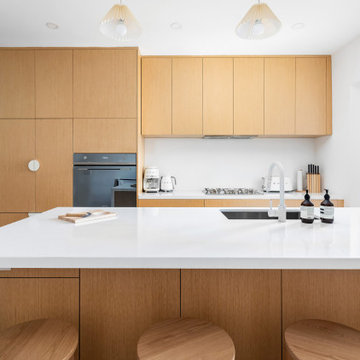
Modern kitchen with white oak cabinetry
Design ideas for a medium sized modern galley open plan kitchen in Toronto with a submerged sink, flat-panel cabinets, light wood cabinets, engineered stone countertops, white splashback, engineered quartz splashback, stainless steel appliances, light hardwood flooring, an island, beige floors, white worktops and a wallpapered ceiling.
Design ideas for a medium sized modern galley open plan kitchen in Toronto with a submerged sink, flat-panel cabinets, light wood cabinets, engineered stone countertops, white splashback, engineered quartz splashback, stainless steel appliances, light hardwood flooring, an island, beige floors, white worktops and a wallpapered ceiling.
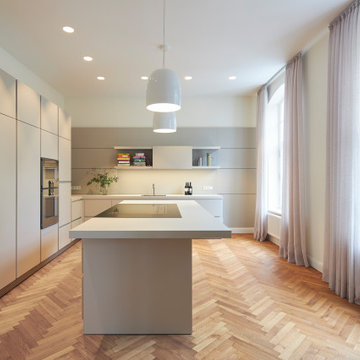
This is an example of a large modern grey and white l-shaped open plan kitchen in Other with an integrated sink, flat-panel cabinets, grey cabinets, white splashback, stainless steel appliances, medium hardwood flooring, an island, brown floors, grey worktops and a wallpapered ceiling.
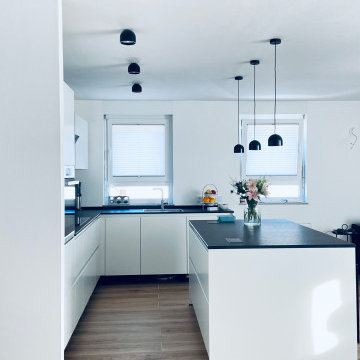
Medium sized modern grey and white galley open plan kitchen in Frankfurt with a built-in sink, flat-panel cabinets, white cabinets, composite countertops, beige splashback, integrated appliances, porcelain flooring, an island, beige floors, black worktops and a wallpapered ceiling.
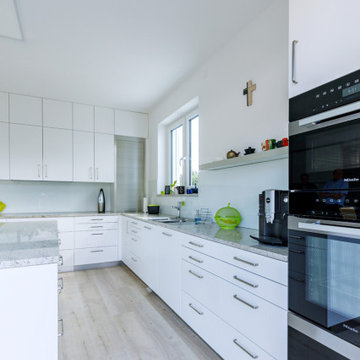
Die Küche – das Herz der Familie.
Hier entstand eine echte Familienküche mit genügend Arbeitsfläche und richtig viel Stauraum. Es kamen Granitarbeitsplatten und flächenbündig eingelassene Geräte zum Einsatz, damit das gemeinsame Kochen richtig viel Spaß macht. Der Stauraum wurde bis unter die Decke genutzt und ein Rolladenschrank für die Küchengeräte, die man gerne verstaut haben möchte aber trotzdem einen schnellen Zugriff hat, wurde ebenfalls integriert.
Hinter der Küchenzeile entstand ein Abstellraum, der über eine grifflose Pendeltüre einfach zu erreichen ist.
Mit modernen Miele Geräten lässt sich hier ein tolles Essen zubereiten und die ganze Familie kann mithelfen!
Damit die Küche vom Wohnzimmer getrennt werden kann, sind Gleittüren von raumplus zum Einsatz gekommen. Durch die eingelassenen Bodenschienen sind diese barrierefrei begehbar.
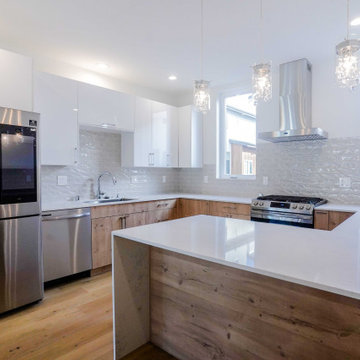
With dark wood accent flooring and cabinetry, the versatility of white contemporary design looks sleek. It also emphasizes the kitchen's furnishings as well as the space's minimalist style. The gray backsplash tiles go along with the white kitchen cabinets.
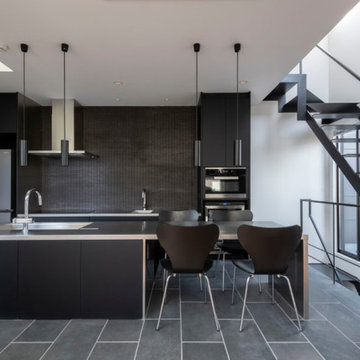
This is an example of a modern galley kitchen/diner in Tokyo with a double-bowl sink, beaded cabinets, black cabinets, stainless steel worktops, black splashback, mosaic tiled splashback, black appliances, porcelain flooring, an island, black floors and a wallpapered ceiling.
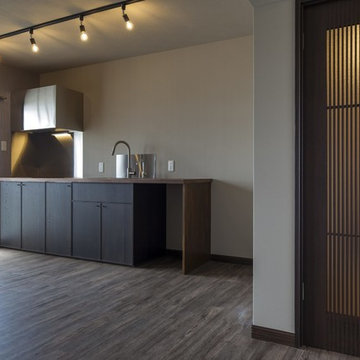
キッチンもお部屋に合わせて和モダンにカスタマイズしました
Medium sized world-inspired single-wall open plan kitchen in Other with a single-bowl sink, beaded cabinets, dark wood cabinets, an island, brown floors and a wallpapered ceiling.
Medium sized world-inspired single-wall open plan kitchen in Other with a single-bowl sink, beaded cabinets, dark wood cabinets, an island, brown floors and a wallpapered ceiling.
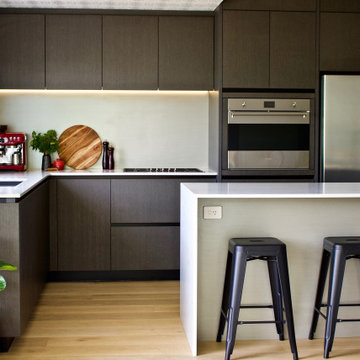
This is an example of a medium sized contemporary l-shaped kitchen/diner in Auckland with a submerged sink, flat-panel cabinets, brown cabinets, engineered stone countertops, metallic splashback, ceramic splashback, stainless steel appliances, laminate floors, an island, beige floors, white worktops and a wallpapered ceiling.

This is an example of a medium sized modern single-wall open plan kitchen in Other with an integrated sink, black cabinets, composite countertops, stainless steel appliances, vinyl flooring, an island, grey floors, white worktops and a wallpapered ceiling.
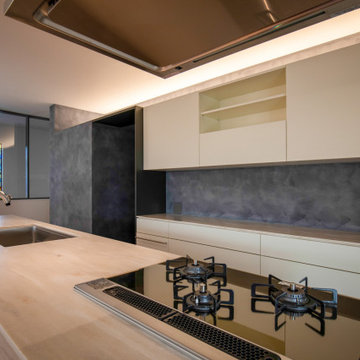
キッチンからは階段吹抜越しに既存のステンドグラスが見える。(撮影:永井妙佳)
Inspiration for a large modern grey and cream galley open plan kitchen in Other with a submerged sink, flat-panel cabinets, white cabinets, composite countertops, grey splashback, tonge and groove splashback, stainless steel appliances, dark hardwood flooring, an island, brown floors, white worktops, a wallpapered ceiling and a feature wall.
Inspiration for a large modern grey and cream galley open plan kitchen in Other with a submerged sink, flat-panel cabinets, white cabinets, composite countertops, grey splashback, tonge and groove splashback, stainless steel appliances, dark hardwood flooring, an island, brown floors, white worktops, a wallpapered ceiling and a feature wall.
Kitchen with an Island and a Wallpapered Ceiling Ideas and Designs
10