Kitchen with Bamboo Flooring and Concrete Flooring Ideas and Designs
Refine by:
Budget
Sort by:Popular Today
101 - 120 of 31,293 photos
Item 1 of 3

This markedly modern, yet warm and inviting abode in the Oklahoma countryside boasts some of our favorite kitchen items all in one place. Miele appliances (oven, steam, coffee maker, paneled refrigerator, freezer, and "knock to open" dishwasher), induction cooking on an island, a highly functional Galley Workstation and the latest technology in cabinetry and countertop finishes to last a lifetime. Grain matched natural walnut and matte nanotech touch-to-open white and grey cabinets provide a natural color palette that allows the interior of this home to blend beautifully with the prairie and pastures seen through the large commercial windows on both sides of this kitchen & living great room. Cambria quartz countertops in Brittanica formed with a waterfall edge give a natural random pattern against the square lines of the rest of the kitchen. David Cobb photography
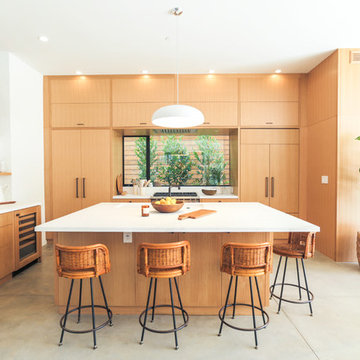
This is an example of a contemporary kitchen in Los Angeles with a submerged sink, flat-panel cabinets, light wood cabinets, window splashback, integrated appliances, concrete flooring, an island and grey floors.
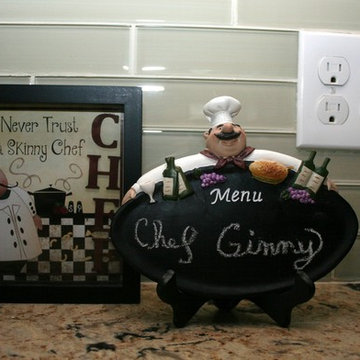
This was a total kitchen renovation. The layout was kept the same, as it worked well for the home owners. New cherry wood cabinets were done , incorporating glass cabinets to added brightness to the space. In addition a new quartz counter top, stainless steel sink, faucet, lighting and pot lights were also incorporated. Finishing the look new accessories, dining room table and parsons chairs and custom window treatments complete this look.
Photo taken by: Personal Touch Interiors

The pallet for this light and bright kitchen update was centered around the Berwyn design by Cambria. The Classic White finish on the cabinetry along with the Italino Classico antique mirror behind the mullions not only lightened up the space but makes it look and feel very sophisticated. The original island was triangular in shape and was replaced with a rectangular design to increase both seating capacity and storage space.
Scott Amundson Photography, LLC.
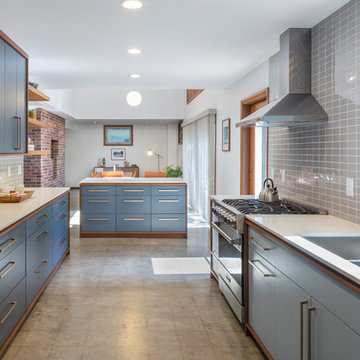
Bob Greenspan
This is an example of a medium sized retro galley kitchen/diner in Kansas City with a submerged sink, flat-panel cabinets, blue cabinets, engineered stone countertops, grey splashback, porcelain splashback, stainless steel appliances, concrete flooring, an island and grey floors.
This is an example of a medium sized retro galley kitchen/diner in Kansas City with a submerged sink, flat-panel cabinets, blue cabinets, engineered stone countertops, grey splashback, porcelain splashback, stainless steel appliances, concrete flooring, an island and grey floors.
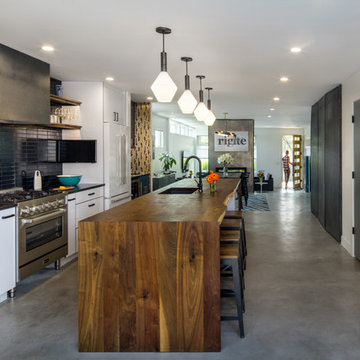
James Florio & Kyle Duetmeyer
Photo of a medium sized modern galley kitchen/diner in Denver with a submerged sink, flat-panel cabinets, white cabinets, wood worktops, black splashback, ceramic splashback, stainless steel appliances, concrete flooring, an island and grey floors.
Photo of a medium sized modern galley kitchen/diner in Denver with a submerged sink, flat-panel cabinets, white cabinets, wood worktops, black splashback, ceramic splashback, stainless steel appliances, concrete flooring, an island and grey floors.
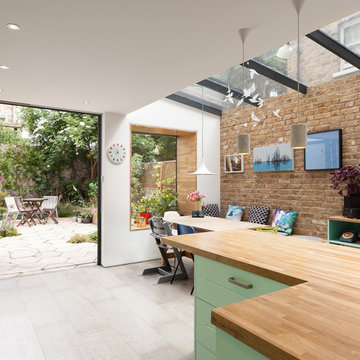
Peter Landers
Design ideas for a contemporary kitchen/diner in London with a belfast sink, shaker cabinets, green cabinets, wood worktops, grey splashback, cement tile splashback, concrete flooring and grey floors.
Design ideas for a contemporary kitchen/diner in London with a belfast sink, shaker cabinets, green cabinets, wood worktops, grey splashback, cement tile splashback, concrete flooring and grey floors.
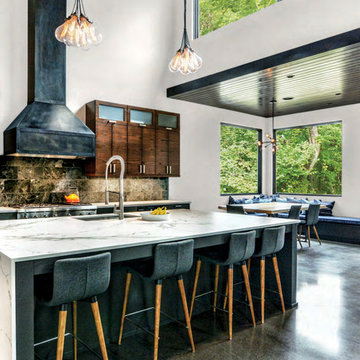
Urban galley open plan kitchen in Other with a submerged sink, flat-panel cabinets, dark wood cabinets, black splashback, stainless steel appliances, concrete flooring, an island and grey floors.
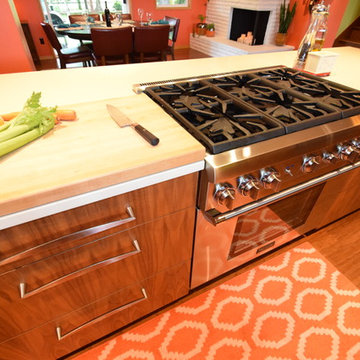
Custom Walnut Cabinets with a tapered Island and custom Cocktail Bar
Large midcentury galley kitchen/diner in Portland with a submerged sink, flat-panel cabinets, dark wood cabinets, engineered stone countertops, green splashback, metro tiled splashback, stainless steel appliances, bamboo flooring, an island and brown floors.
Large midcentury galley kitchen/diner in Portland with a submerged sink, flat-panel cabinets, dark wood cabinets, engineered stone countertops, green splashback, metro tiled splashback, stainless steel appliances, bamboo flooring, an island and brown floors.
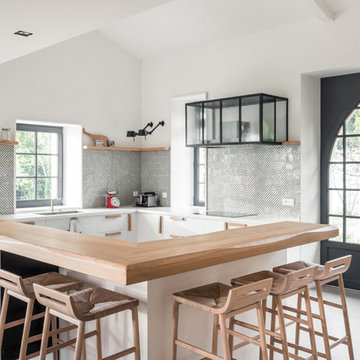
Carreaux peints DPL - Ateliers Zelij.
Design ideas for a scandinavian l-shaped kitchen in Toulouse with flat-panel cabinets, white cabinets, wood worktops, multi-coloured splashback, concrete flooring, a breakfast bar and grey floors.
Design ideas for a scandinavian l-shaped kitchen in Toulouse with flat-panel cabinets, white cabinets, wood worktops, multi-coloured splashback, concrete flooring, a breakfast bar and grey floors.

Design ideas for a medium sized modern u-shaped open plan kitchen in New York with a submerged sink, flat-panel cabinets, white cabinets, wood worktops, grey splashback, stone slab splashback, stainless steel appliances, concrete flooring, an island and grey floors.

Contemporary kitchen and dining space with Nordic styling for a young family in Kensington. The kitchen is bespoke made and designed by the My-Studio team as part of our joinery offer.
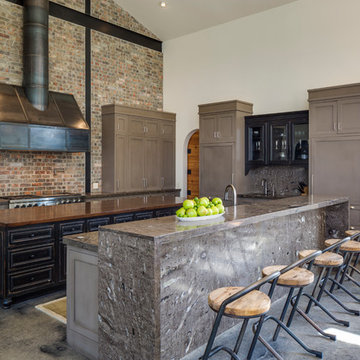
Robert Reck
Photo of an expansive traditional kitchen in Austin with integrated appliances, concrete flooring, glass-front cabinets, black cabinets, wood worktops and multiple islands.
Photo of an expansive traditional kitchen in Austin with integrated appliances, concrete flooring, glass-front cabinets, black cabinets, wood worktops and multiple islands.

Large modern single-wall open plan kitchen in New York with a double-bowl sink, flat-panel cabinets, grey cabinets, composite countertops, brown splashback, stainless steel appliances, concrete flooring and an island.
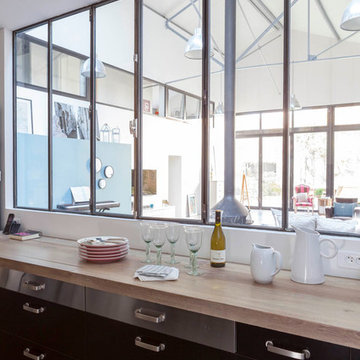
Design ideas for a large urban u-shaped open plan kitchen in Paris with a belfast sink, beaded cabinets, black cabinets, wood worktops, white splashback, integrated appliances, concrete flooring, no island, grey floors and beige worktops.

Set within the Carlton Square Conservation Area in East London, this two-storey end of terrace period property suffered from a lack of natural light, low ceiling heights and a disconnection to the garden at the rear.
The clients preference for an industrial aesthetic along with an assortment of antique fixtures and fittings acquired over many years were an integral factor whilst forming the brief. Steel windows and polished concrete feature heavily, allowing the enlarged living area to be visually connected to the garden with internal floor finishes continuing externally. Floor to ceiling glazing combined with large skylights help define areas for cooking, eating and reading whilst maintaining a flexible open plan space.
This simple yet detailed project located within a prominent Conservation Area required a considered design approach, with a reduced palette of materials carefully selected in response to the existing building and it’s context.
Photographer: Simon Maxwell

The L-shaped island in combination with the stainless steel appliance cube allow for the light to flow through this space entirely. The backdrop of the kitchen houses a steam oven and full height pantry cabinets. The block of Calacatta Oro is the countertop of this island, while a plain sliced black walnut bar top allows for finished dishes to be served to the adjacent dining room. The olive wood ceiling plane serves to unite the kitchen and living room spaces. Photos by Chen + Suchart Studio LLC
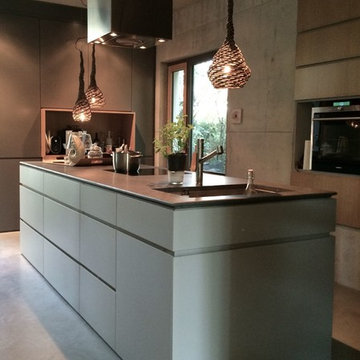
Inspiration for a large modern kitchen in Munich with flat-panel cabinets, grey cabinets, an island, a submerged sink, black appliances and concrete flooring.
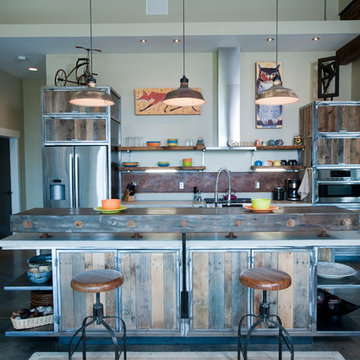
Breakfast bar with salvaged and rewired pendants
Photography Lynn Donaldson
This is an example of a large industrial galley open plan kitchen in Other with an integrated sink, distressed cabinets, concrete worktops, brown splashback, metal splashback, stainless steel appliances, concrete flooring and an island.
This is an example of a large industrial galley open plan kitchen in Other with an integrated sink, distressed cabinets, concrete worktops, brown splashback, metal splashback, stainless steel appliances, concrete flooring and an island.
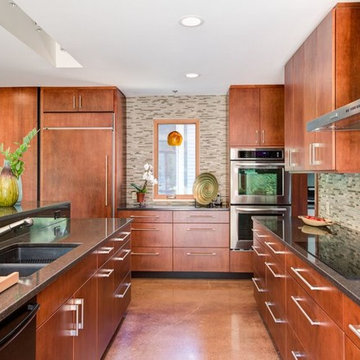
Design ideas for a medium sized contemporary l-shaped open plan kitchen in Other with a double-bowl sink, flat-panel cabinets, medium wood cabinets, granite worktops, multi-coloured splashback, matchstick tiled splashback, integrated appliances, concrete flooring, an island and beige floors.
Kitchen with Bamboo Flooring and Concrete Flooring Ideas and Designs
6