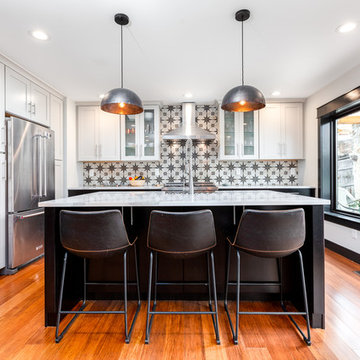Kitchen with Bamboo Flooring Ideas and Designs
Refine by:
Budget
Sort by:Popular Today
41 - 60 of 1,320 photos
Item 1 of 3
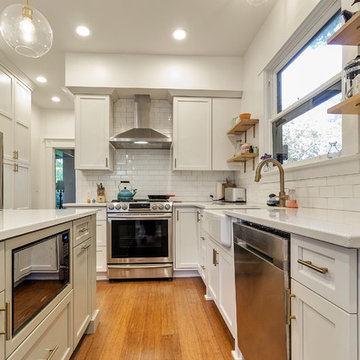
Inspiration for a large classic u-shaped kitchen/diner in Portland with a belfast sink, shaker cabinets, white cabinets, engineered stone countertops, white splashback, porcelain splashback, stainless steel appliances, bamboo flooring, an island, brown floors and white worktops.
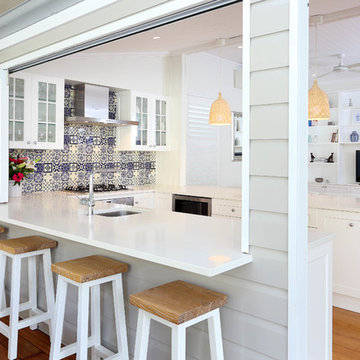
This is an example of a medium sized classic galley kitchen in Brisbane with a built-in sink, shaker cabinets, white cabinets, laminate countertops, blue splashback, stone tiled splashback, stainless steel appliances, bamboo flooring and no island.
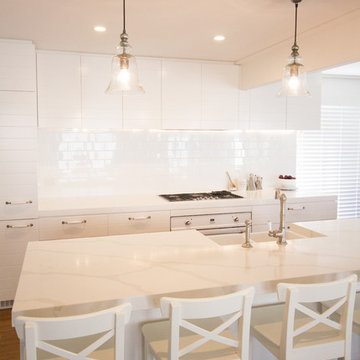
Kitchen
This is an example of a beach style galley kitchen/diner in Gold Coast - Tweed with an island, white cabinets, engineered stone countertops, white splashback, ceramic splashback, white appliances, a belfast sink and bamboo flooring.
This is an example of a beach style galley kitchen/diner in Gold Coast - Tweed with an island, white cabinets, engineered stone countertops, white splashback, ceramic splashback, white appliances, a belfast sink and bamboo flooring.
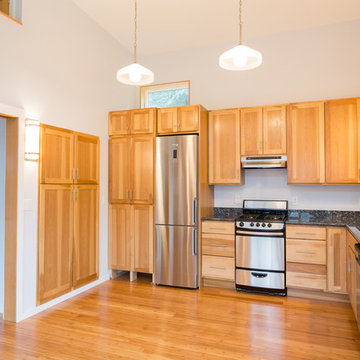
This small kitchen uses a kitchen table (not pictured) to double the work surface. two built in pantries and cabinets provide abundant storage for this backyard cottage.
design, bruce parker, microhouse
photo, max ralph, LCM builders
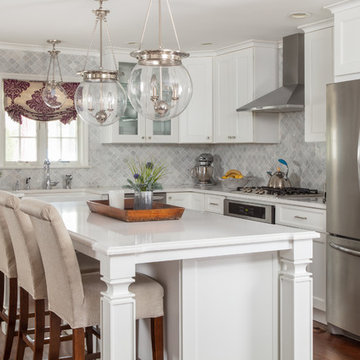
Kitchen
This is an example of a large classic l-shaped kitchen in Other with a belfast sink, recessed-panel cabinets, white cabinets, granite worktops, grey splashback, marble splashback, stainless steel appliances, bamboo flooring, an island, brown floors and white worktops.
This is an example of a large classic l-shaped kitchen in Other with a belfast sink, recessed-panel cabinets, white cabinets, granite worktops, grey splashback, marble splashback, stainless steel appliances, bamboo flooring, an island, brown floors and white worktops.
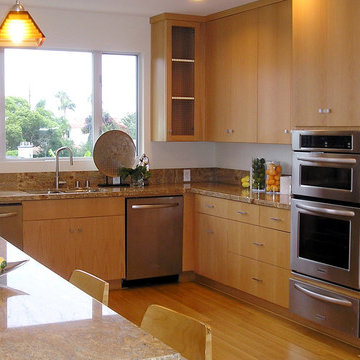
This is an example of a medium sized contemporary u-shaped open plan kitchen in San Diego with a double-bowl sink, flat-panel cabinets, light wood cabinets, granite worktops, beige splashback, stone slab splashback, stainless steel appliances, bamboo flooring and a breakfast bar.
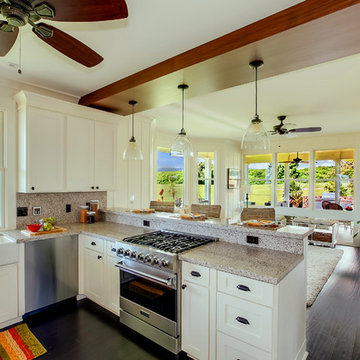
The white modern farmhouse kitchen's white shaker cabinets, gray granite counter tops, and white porcelain farmhouse sink speak to the home's mix of contemporary classics. A stained wood sofit creates a distinction between the kitchen and the family room. A wolf range sits next to the kitchen bar where glass pendants hang above the raised counter.
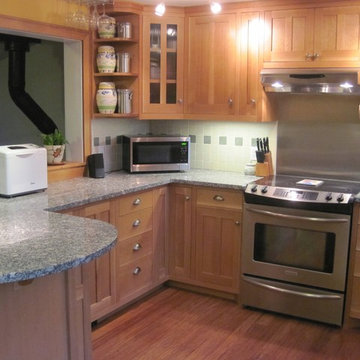
This green kitchen remodel makes efficient use of a small space and features reused bamboo flooring that was taken out of another home. Idaho Granite Works produced countertops from boulders that came from a quarry a few miles away. Quatersawn white oak cabinets with shaker style doors and pewter knobs were custom built by Mike Anderson and assembled in place. All cabinets have Blum soft close hinges and guides. Dual spice rack pullouts flank the range hood, and several lower cabinets have pull out bins to maximize storage. Rounded corner shelves create a smooth transition from the reed glass door corner upper cabinet to a large opening that looks over the family room below. A toe kick heater is barely visible lower left. Notice beveled toe kick on either side of range, a great feature that makes sweeping under cabinets easy and eliminates dusty inside corners. A simple custom cornice trims the upper cabinets to the clean, flat white ceiling (formerly heavy popcorn texture)

OPEN KITCHEN WITH QUARTZ COUNTER, MAPLE CABINETS, OPEN SHELVING, SLIDING BARN DOOR TO PANTRY, BUTCHER BLOCK COUNTERS, FARMHOUSE SINK , EXPOSED CHICAGO COMMON BRICK, WALK-IN PANTRY

This residence, sited above a river canyon, is comprised of two intersecting building forms. The primary building form contains main living spaces on the upper floor and a guest bedroom, workroom, and garage at ground level. The roof rises from the intimacy of the master bedroom to provide a greater volume for the living room, while opening up to capture mountain views to the west and sun to the south. The secondary building form, with an opposing roof slope contains the kitchen, the entry, and the stair leading up to the main living space.
A.I.A. Wyoming Chapter Design Award of Merit 2008
Project Year: 2008

22 pages photography
Design ideas for a medium sized midcentury u-shaped kitchen in Portland with a submerged sink, flat-panel cabinets, grey cabinets, concrete worktops, white splashback, cement tile splashback, stainless steel appliances and bamboo flooring.
Design ideas for a medium sized midcentury u-shaped kitchen in Portland with a submerged sink, flat-panel cabinets, grey cabinets, concrete worktops, white splashback, cement tile splashback, stainless steel appliances and bamboo flooring.
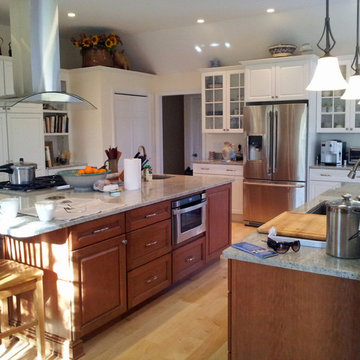
Photo of a large classic u-shaped kitchen/diner in New York with a double-bowl sink, shaker cabinets, white cabinets, granite worktops, stainless steel appliances, bamboo flooring and an island.
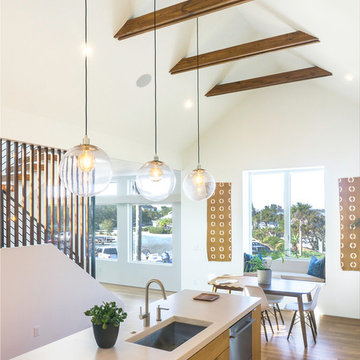
Design ideas for a medium sized contemporary l-shaped kitchen/diner in Los Angeles with a submerged sink, flat-panel cabinets, medium wood cabinets, concrete worktops, stainless steel appliances, bamboo flooring, an island and brown floors.
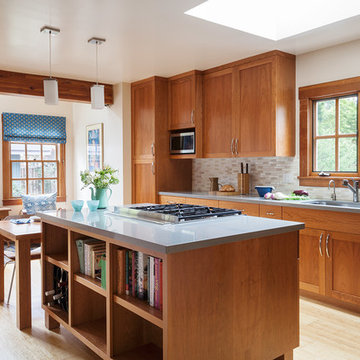
Comfortable seating close to the kitchen allows guests to converse with the cook. A pop up vent on the island eliminates the need for a hood hanging in the middle of the room.
Photos by- Michele Lee Willson
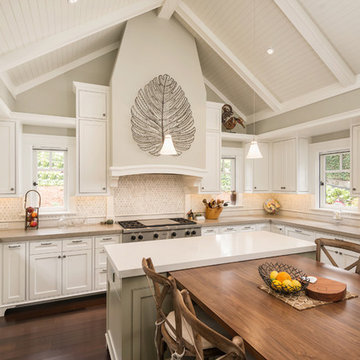
Charming Old World meets new, open space planning concepts. This Ranch Style home turned English Cottage maintains very traditional detailing and materials on the exterior, but is hiding a more transitional floor plan inside. The 49 foot long Great Room brings together the Kitchen, Family Room, Dining Room, and Living Room into a singular experience on the interior. By turning the Kitchen around the corner, the remaining elements of the Great Room maintain a feeling of formality for the guest and homeowner's experience of the home. A long line of windows affords each space fantastic views of the rear yard.
Nyhus Design Group - Architect
Ross Pushinaitis - Photography
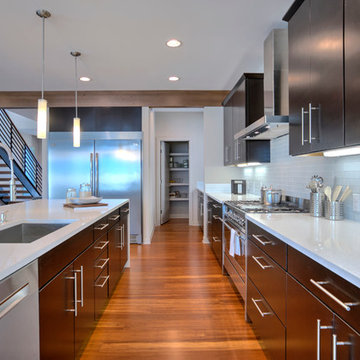
This transitional home in Lower Kennydale was designed to take advantage of all the light the area has to offer. Window design and layout is something we take pride in here at Signature Custom Homes. Some areas we love; the wine rack in the dining room, flat panel cabinets, waterfall quartz countertops, stainless steel appliances, and tiger hardwood flooring.
Photography: Layne Freedle

Photo of a medium sized classic l-shaped kitchen/diner in Portland with a built-in sink, shaker cabinets, light wood cabinets, laminate countertops, stainless steel appliances, bamboo flooring, an island, beige splashback and porcelain splashback.
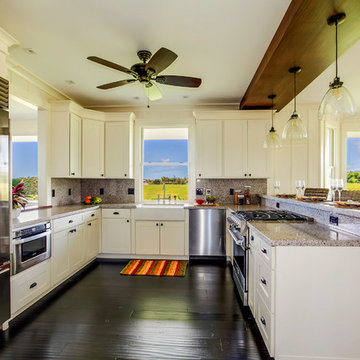
The white modern farmhouse kitchen's white shaker cabinets, gray granite counter tops, and white porcelain farmhouse sink speak to the home's mix of contemporary classics. A stained wood sofit creates a distinction between the kitchen and the family room. A wolf range sits next to the kitchen bar where glass pendants hang above the raised counter.
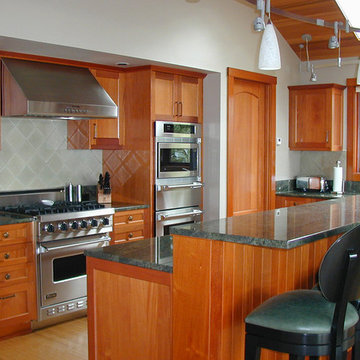
Custom Mahogany Cabinets by Bellmont Cabinets. Thermador gas range and exhaust hood. Granite Countertops and Bamboo flooring. Custom Windows and Doors in Mahogany. Lighting by TECH Lighting.
Kitchen with Bamboo Flooring Ideas and Designs
3
