Kitchen with Beaded Cabinets and Multiple Islands Ideas and Designs
Refine by:
Budget
Sort by:Popular Today
121 - 140 of 2,845 photos
Item 1 of 3
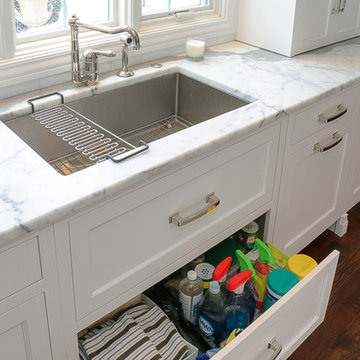
Photos by Focus-Pocus
Photo of a medium sized traditional kitchen/diner in Chicago with a submerged sink, beaded cabinets, white cabinets, wood worktops, white splashback, metro tiled splashback, integrated appliances, dark hardwood flooring and multiple islands.
Photo of a medium sized traditional kitchen/diner in Chicago with a submerged sink, beaded cabinets, white cabinets, wood worktops, white splashback, metro tiled splashback, integrated appliances, dark hardwood flooring and multiple islands.
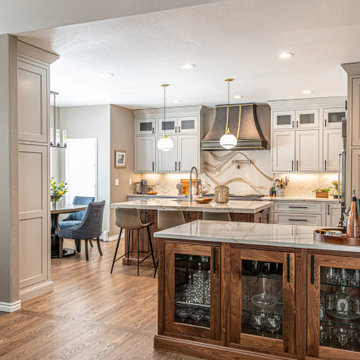
Beautiful walnut decorative cabinets on the back side of penninsula matching the walnut island. Painted stacked, beaded inset wall cabinets. Full height splash behind the stove with Cambria Britannica quartz countertop. Wolf range, Bosh dishwasher, Sub Zero fridge, Wolf microwave and Z Line bar fridge. Shiloh cabinetetry Repose Gray with Slate Highlight and Natural Walnut.
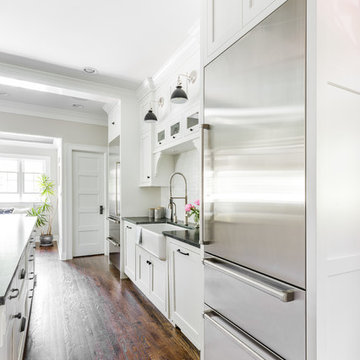
Joe Kwon Photography
Inspiration for a large farmhouse open plan kitchen in Chicago with a belfast sink, beaded cabinets, white cabinets, granite worktops, white splashback, marble splashback, stainless steel appliances, dark hardwood flooring, multiple islands and brown floors.
Inspiration for a large farmhouse open plan kitchen in Chicago with a belfast sink, beaded cabinets, white cabinets, granite worktops, white splashback, marble splashback, stainless steel appliances, dark hardwood flooring, multiple islands and brown floors.
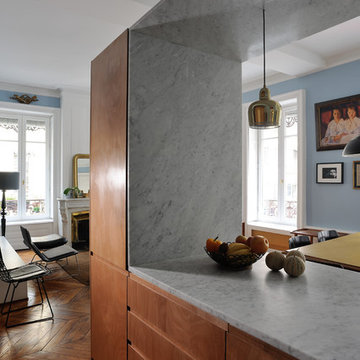
© Studio Erick Saillet
Photo of a small retro galley open plan kitchen in Lyon with an integrated sink, beaded cabinets, dark wood cabinets, marble worktops, white splashback, stone slab splashback, dark hardwood flooring, multiple islands and integrated appliances.
Photo of a small retro galley open plan kitchen in Lyon with an integrated sink, beaded cabinets, dark wood cabinets, marble worktops, white splashback, stone slab splashback, dark hardwood flooring, multiple islands and integrated appliances.
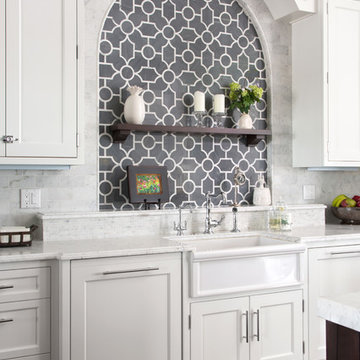
Emily Minton Redfield; EMR Photography
Inspiration for an expansive traditional u-shaped open plan kitchen in Denver with a belfast sink, beaded cabinets, white cabinets, marble worktops, white splashback, stone tiled splashback, white appliances, dark hardwood flooring and multiple islands.
Inspiration for an expansive traditional u-shaped open plan kitchen in Denver with a belfast sink, beaded cabinets, white cabinets, marble worktops, white splashback, stone tiled splashback, white appliances, dark hardwood flooring and multiple islands.
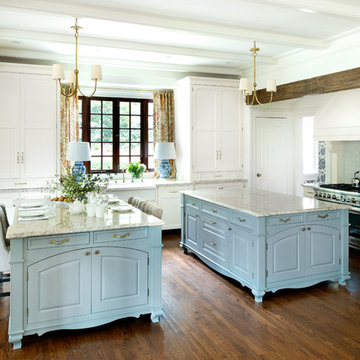
Collaboration with Canonbury Homes and Frank Neely Design Associates.
Photo of a traditional open plan kitchen in Atlanta with beaded cabinets and multiple islands.
Photo of a traditional open plan kitchen in Atlanta with beaded cabinets and multiple islands.
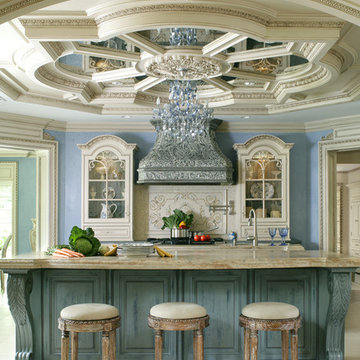
A Traditional Kitchen with a touch of Glitz & Glam. This kitchen features 2 islands with our antiqued blue finish, the perimeter is creme with a brown glaze, limestone floors, the tops are Jerusalem Grey-Gold limestone, an antiqued mirror ceiling detail, our custom tin hood & refrigerator panels, a La Cornue CornuFe 110, a TopBrewer, and a hand-carved farm sink.
Fun Fact: This was the first kitchen in the US to have a TopBrewer installed in it!
Peter Rymwid (www.PeterRymwid.com)
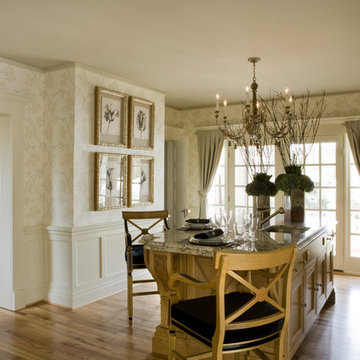
Photo of a traditional kitchen in DC Metro with beaded cabinets, granite worktops and multiple islands.

Family members enter this kitchen from the mud room where they are right at home in this friendly space.
The Kitchens central banquette island seats six on cozy upholstered benches with another two diners at the ends. There is table seating for EIGHT plus the back side boasts raised seating for four more on swiveling bar stools.
The show-stopping coffered ceiling was custom designed and features beaded paneling, recessed can lighting and dramatic crown molding.
The counters are made of Labradorite which is often associated with jewels. It's iridescent sparkle adds glamour without being too loud.
The wood paneled backsplash allows the cabinetry to blend in. There is glazed subway tile behind the range.
This lovely home features an open concept space with the kitchen at the heart. Built in the late 1990's the prior kitchen was cherry, but dark, and the new family needed a fresh update.
This great space was a collaboration between many talented folks including but not limited to the team at Delicious Kitchens & Interiors, LLC, L. Newman and Associates/Paul Mansback, Inc with Leslie Rifkin and Emily Shakra. Additional contributions from the homeowners and Belisle Granite.
John C. Hession Photographer
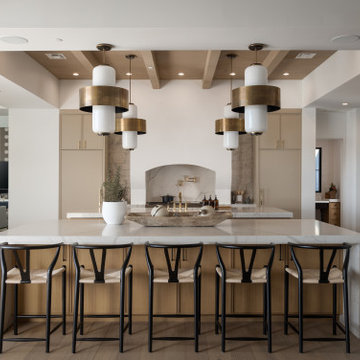
Large traditional galley open plan kitchen in Phoenix with a submerged sink, beaded cabinets, light wood cabinets, engineered stone countertops, white splashback, stone slab splashback, stainless steel appliances, light hardwood flooring, multiple islands, beige floors, white worktops and a wood ceiling.
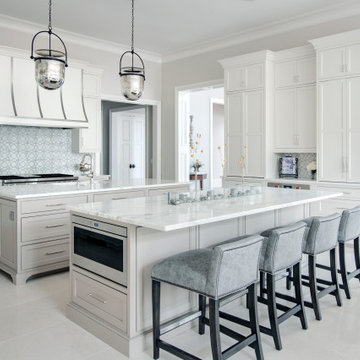
Design ideas for an expansive traditional u-shaped kitchen/diner in Nashville with a submerged sink, beaded cabinets, white cabinets, quartz worktops, white splashback, marble splashback, stainless steel appliances, marble flooring, multiple islands, white floors and white worktops.
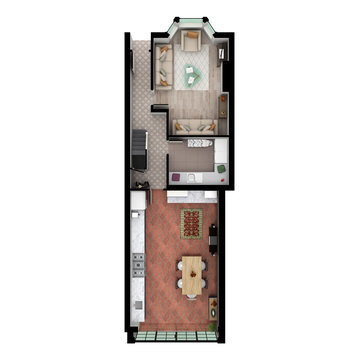
This beautifully appointed wraparound extension in Peckham is a fine example of the modern industrial style which has become so popular in recent years.
The exposed brick wall, painted steel beam and Crittal style doors are all striking features which have become synonymous with this edgy style. The frameless glass roof with black aluminium fins ties in perfectly with the Crittal style doors and floods the space with natural light. The terracotta tiles give a unique warmth to the space and the Shaker style kitchen provides a more traditional contrast. It all comes together to create a wonderful kitchen/dining space which is perfectly suited for the family or entertaining.
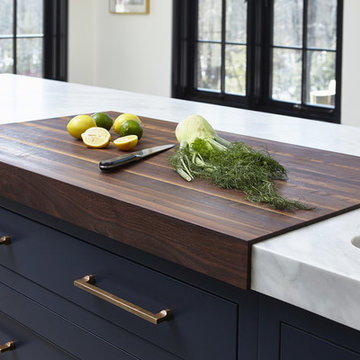
The woodwork on this island highlights the detailed craftsmanship in the design. The contrast between the deep blue cabinetry and the white marble showcase this sophisticated kitchen.
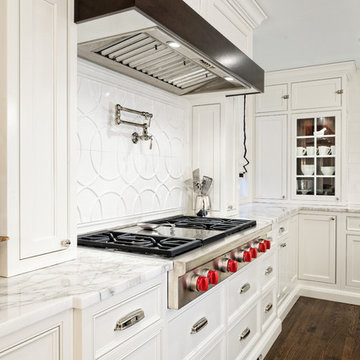
A 1927 colonial home in Shaker Heights, Ohio, received a breathtaking renovation that required extensive work, transforming it from a tucked away, utilitarian space, to an all-purpose gathering room, a role that most kitchens embrace in a home today. The scope of work changed over the course of the project, starting more minimalistically and then quickly becoming the main focus of the house's remodeling, resulting in a staircase being relocated and walls being torn down to create an inviting focal point to the home where family and friends could connect. The focus of the functionality was to allow for multiple prep areas with the inclusion of two islands and sinks, two eating areas (one for impromptu snacking and small meals of younger family members and friends on island no. two and a built-in bench seat for everyday meals in the immediate family). The kitchen was equipped with all Subzero and Wolf appliances, including a 48" range top with a 12" griddle, two double ovens, a 42" built-in side by side refrigerator and freezer, a microwave drawer on island no. one and a beverage center and icemaker in island no. two. The aesthetic feeling embraces the architectural feel of the home while adding a modern sensibility with the revamped layout and graphic elements that tie the color palette of whites, chocolate and charcoal. The cabinets were custom made and outfitted with beaded inset doors with a Shaker panel frame and finished in Benjamin Moore's OC-17 White Dove, a soft white that allowed for the kitchen to feel warm while still maintaining its brightness. Accents of walnut were added to create a sense of warmth, including a custom premium grade walnut countertop on island no. one from Brooks Custom and a TV cabinet with a doggie feeding station beneath. Bringing the cabinet line to the 8'6" ceiling height helps the room feel taller and bold light fixtures at the islands and eating area add detail to an otherwise simpler ceiling detail. The 1 1/4" countertops feature Calacatta Gold Marble with an ogee edge detail. Special touches on the interiors include secret storage panels, an appliance garage, breadbox, pull-out drawers behind the cabinet doors and all soft-close hinges and drawer glides. A kneading area was made as a part of island no. one for the homeowners' love of baking, complete with a stone top allowing for dough to stay cool. Baskets beneath store kitchen essentials that need air circulation. The room adjacent to the kitchen was converted to a hearth room (from a formal dining room) to extend the kitchen's living space and allow for a natural spillover for family and guests to spill into.
Jason Miller, Pixelate
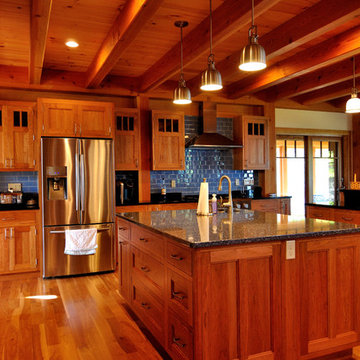
Design ideas for an expansive classic l-shaped kitchen in Burlington with a submerged sink, beaded cabinets, medium wood cabinets, granite worktops, black splashback, stainless steel appliances, light hardwood flooring and multiple islands.
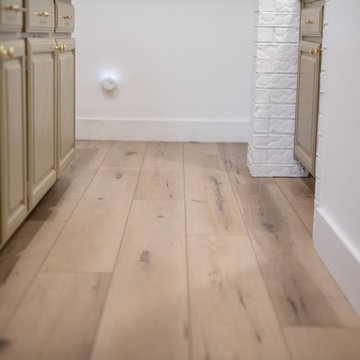
Warm, light, and inviting with characteristic knot vinyl floors that bring a touch of wabi-sabi to every room. This rustic maple style is ideal for Japanese and Scandinavian-inspired spaces. With the Modin Collection, we have raised the bar on luxury vinyl plank. The result is a new standard in resilient flooring. Modin offers true embossed in register texture, a low sheen level, a rigid SPC core, an industry-leading wear layer, and so much more.
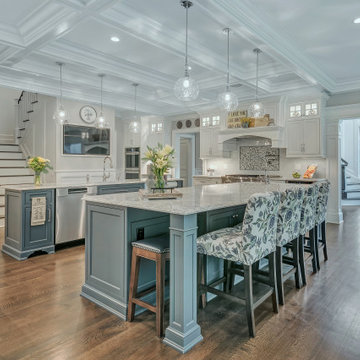
Design ideas for a large traditional u-shaped kitchen/diner in New York with a single-bowl sink, beaded cabinets, blue cabinets, engineered stone countertops, white splashback, glass tiled splashback, stainless steel appliances, dark hardwood flooring, multiple islands, brown floors and beige worktops.
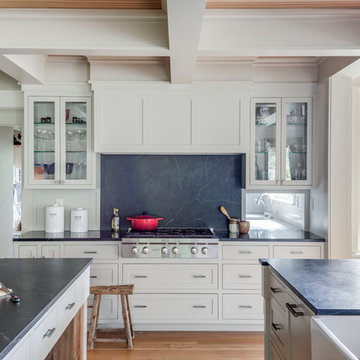
Greg Premru
Photo of a large classic galley open plan kitchen in Boston with a belfast sink, beaded cabinets, white cabinets, soapstone worktops, black splashback, stone slab splashback, stainless steel appliances, light hardwood flooring and multiple islands.
Photo of a large classic galley open plan kitchen in Boston with a belfast sink, beaded cabinets, white cabinets, soapstone worktops, black splashback, stone slab splashback, stainless steel appliances, light hardwood flooring and multiple islands.
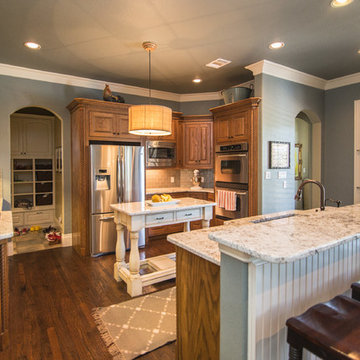
Rachel Verdugo
Large farmhouse u-shaped open plan kitchen in Dallas with a submerged sink, beaded cabinets, medium wood cabinets, granite worktops, green splashback, glass tiled splashback, multiple islands, stainless steel appliances, dark hardwood flooring, brown floors and grey worktops.
Large farmhouse u-shaped open plan kitchen in Dallas with a submerged sink, beaded cabinets, medium wood cabinets, granite worktops, green splashback, glass tiled splashback, multiple islands, stainless steel appliances, dark hardwood flooring, brown floors and grey worktops.
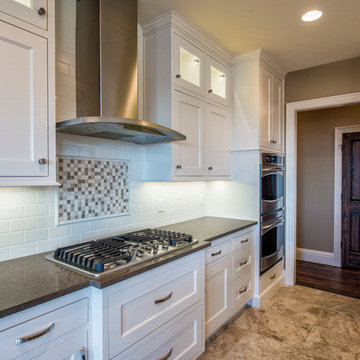
This is an example of a large traditional l-shaped open plan kitchen in Other with a submerged sink, beaded cabinets, grey cabinets, engineered stone countertops, white splashback, porcelain splashback, stainless steel appliances, ceramic flooring and multiple islands.
Kitchen with Beaded Cabinets and Multiple Islands Ideas and Designs
7