Kitchen with Beige Cabinets and Exposed Beams Ideas and Designs
Refine by:
Budget
Sort by:Popular Today
41 - 60 of 611 photos
Item 1 of 3
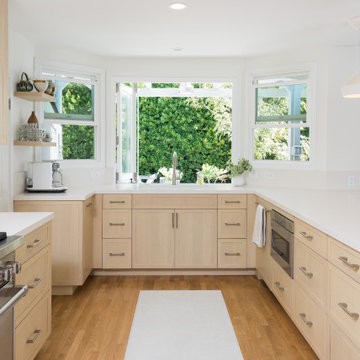
Design ideas for a coastal u-shaped open plan kitchen in San Diego with shaker cabinets, beige cabinets, engineered stone countertops, engineered quartz splashback, light hardwood flooring, a breakfast bar, white worktops and exposed beams.

This is an example of a traditional l-shaped kitchen in San Francisco with a submerged sink, shaker cabinets, beige cabinets, grey splashback, stone slab splashback, an island, black floors, grey worktops and exposed beams.
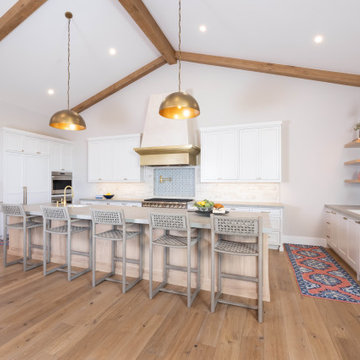
Modern Mediterranean new construction home featuring custom finishes throughout. A warm, Mediterranean palette, brass fixtures, colorful accents make this home a one-of-a-kind.

Интерьер построен на балансе функциональности и эстетики.
Мы использовали практичные и износостойкие материалы, при этом визуально отражающие концепцию интерьера. На полу в зонах общего пользования – керамогранит крупного формата, 80х160см с фактурой бетона, на стенах декоративная штукатурка в нейтральном светло-сером оттенке с приятной мягкой фактурой микроцемента.
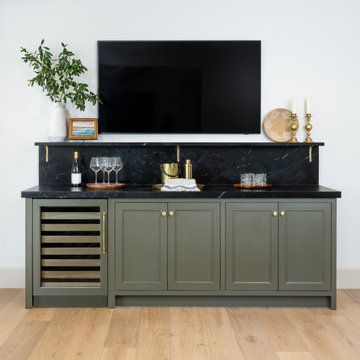
Classic Modern new construction home featuring custom finishes throughout. A warm, earthy palette, brass fixtures, tone-on-tone accents make this home a one-of-a-kind.

French provincial style kitchen Saddle River, NJ
Following a French provincial style, the vast variety of materials used is what truly sets this space apart. Stained in a variation of tones, and accented by different types of moldings and details, each piece was tailored specifically to our clients' specifications. Accented also by stunning metalwork, pieces that breath new life into any space.
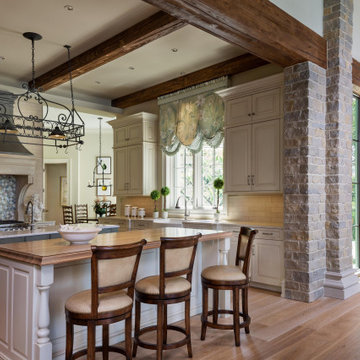
PHOTOS BY LORI HAMILTON PHOTOGRAPHY
Inspiration for an open plan kitchen in Miami with a belfast sink, raised-panel cabinets, beige cabinets, beige splashback, stainless steel appliances, medium hardwood flooring, multiple islands, brown floors, beige worktops and exposed beams.
Inspiration for an open plan kitchen in Miami with a belfast sink, raised-panel cabinets, beige cabinets, beige splashback, stainless steel appliances, medium hardwood flooring, multiple islands, brown floors, beige worktops and exposed beams.

Design ideas for a traditional u-shaped kitchen in Atlanta with a belfast sink, raised-panel cabinets, beige cabinets, multi-coloured splashback, stainless steel appliances, medium hardwood flooring, an island, brown floors, multicoloured worktops and exposed beams.

Inspiration for an expansive eclectic l-shaped enclosed kitchen in Milan with a double-bowl sink, flat-panel cabinets, beige cabinets, engineered stone countertops, beige splashback, stainless steel appliances, ceramic flooring, an island, multi-coloured floors, black worktops and exposed beams.

This is an example of a large contemporary u-shaped open plan kitchen in Vancouver with a submerged sink, flat-panel cabinets, beige cabinets, engineered stone countertops, integrated appliances, concrete flooring, an island, grey floors, grey worktops and exposed beams.
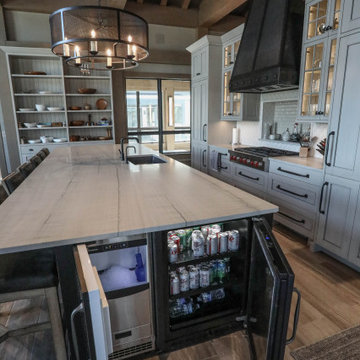
Expansive custom kitchen includes a large main kitchen, breakfast room, separate chef's kitchen, and a large walk-in pantry. Vaulted ceiling with exposed beams shows the craftsmanship of the timber framing. Custom cabinetry and metal range hoods by Ayr Cabinet Company, Nappanee. Design by InDesign, Charlevoix.
General Contracting by Martin Bros. Contracting, Inc.; Architectural Drawings by James S. Bates, Architect; Design by InDesign; Photography by Marie Martin Kinney.
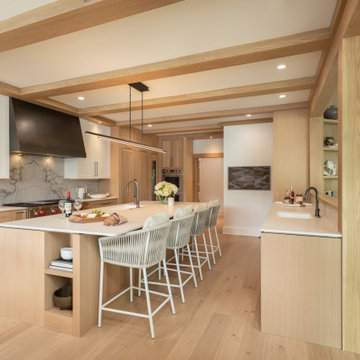
Custom Kitchen featuring a steel hood, white oak and painted cabinetry, white oak floors and beams, and a stone slab backsplash.
Inspiration for a large traditional kitchen/diner in Other with a submerged sink, shaker cabinets, beige cabinets, engineered stone countertops, grey splashback, stone slab splashback, integrated appliances, light hardwood flooring, an island, beige floors, white worktops and exposed beams.
Inspiration for a large traditional kitchen/diner in Other with a submerged sink, shaker cabinets, beige cabinets, engineered stone countertops, grey splashback, stone slab splashback, integrated appliances, light hardwood flooring, an island, beige floors, white worktops and exposed beams.

Design ideas for a country galley kitchen in Burlington with a submerged sink, beige cabinets, stainless steel appliances, dark hardwood flooring, an island, brown floors, grey worktops and exposed beams.
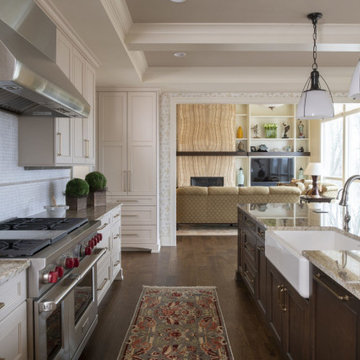
We love the way that the kitchen design flows into the design of the living room. This makes for a seamless look throughout the entirely of the home.

Kitchen with Vaulted Truss and Bean Ceiling open to Dinning Room
Photo of a medium sized mediterranean u-shaped kitchen/diner in Los Angeles with beaded cabinets, beige cabinets, marble worktops, blue splashback, ceramic splashback, stainless steel appliances, light hardwood flooring, an island, beige floors, blue worktops, exposed beams and a submerged sink.
Photo of a medium sized mediterranean u-shaped kitchen/diner in Los Angeles with beaded cabinets, beige cabinets, marble worktops, blue splashback, ceramic splashback, stainless steel appliances, light hardwood flooring, an island, beige floors, blue worktops, exposed beams and a submerged sink.
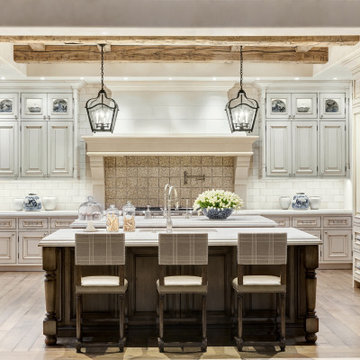
Inspiration for a mediterranean u-shaped kitchen in Phoenix with a submerged sink, raised-panel cabinets, beige cabinets, beige splashback, integrated appliances, medium hardwood flooring, an island, brown floors, white worktops and exposed beams.
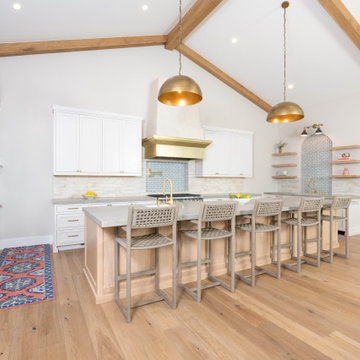
Modern Mediterranean new construction home featuring custom finishes throughout. A warm, Mediterranean palette, brass fixtures, colorful accents make this home a one-of-a-kind.
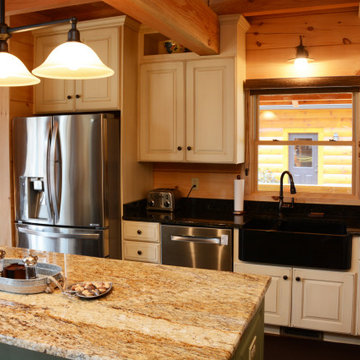
This kitchen features Yellow River granite countertops on the island and Verde Butterfly granite countertops on the perimeter.
Medium sized rustic l-shaped open plan kitchen in Richmond with a belfast sink, raised-panel cabinets, beige cabinets, granite worktops, stainless steel appliances, dark hardwood flooring, an island, brown floors, yellow worktops and exposed beams.
Medium sized rustic l-shaped open plan kitchen in Richmond with a belfast sink, raised-panel cabinets, beige cabinets, granite worktops, stainless steel appliances, dark hardwood flooring, an island, brown floors, yellow worktops and exposed beams.
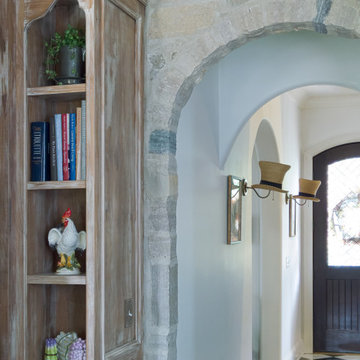
THE SETUP
Imagine how thrilled Diana was when she was approached about designing a kitchen for a client who is an avid traveler and Francophile. ‘French-country’ is a very specific category of traditional design that combines French provincial elegance with rustic comforts. The look draws on soothing hues, antique accents and a wonderful fusion of polished and relic’d finishes.
Her client wanted to feel like she was in the south of France every time she walked into her kitchen. She wanted real honed marble counters, vintage finishes and authentic heavy stone walls like you’d find in a 400-year old château in Les Baux-de-Provence.
Diana’s mission: capture the client’s vision, design it and utilize Drury Design’s sourcing and building expertise to bring it to life.
Design Objectives:
Create the feel of an authentic vintage French-country kitchen
Include natural materials that would have been used in an old French château
Add a second oven
Omit an unused desk area in favor of a large, tall pantry armoire
THE REMODEL
Design Challenges:
Finding real stone for the walls, and the craftsmen to install it
Accommodate for the thickness of the stones
Replicating château beam architecture
Replicating authentic French-country finishes
Find a spot for a new steam oven
Design Solutions:
Source and sort true stone. Utilize veteran craftsmen to apply to the walls using old-world techniques
Furr out interior window casings to adjust for the thicker stone walls
Source true reclaimed beams
Utilize veteran craftsmen for authentic finishes and distressing for the island, tall pantry armoire and stucco hood
Modify the butler’s pantry base cabinet to accommodate the new steam oven
THE RENEWED SPACE
Before we started work on her new French-country kitchen, the homeowner told us the kitchen that came with the house was “not my kitchen.”
“I felt like a stranger,” she told us during the photoshoot. “It wasn’t my color, it wasn’t my texture. It wasn’t my style… I didn’t have my stamp on it.”
And now?
“I love the fact that my family can come in here, wrap their arms around it and feel comfortable,” she said. “It’s like a big hug.”
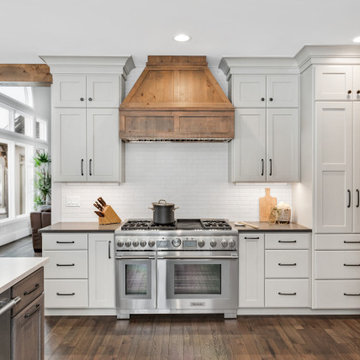
This once angular kitchen is now expansive and carries a farmhouse charm with natural wood sliding doors and rustic looking cabinetry in the island.
This is an example of an expansive rural l-shaped kitchen/diner in Columbus with a submerged sink, all styles of cabinet, beige cabinets, quartz worktops, white splashback, ceramic splashback, stainless steel appliances, light hardwood flooring, an island, beige floors, white worktops and exposed beams.
This is an example of an expansive rural l-shaped kitchen/diner in Columbus with a submerged sink, all styles of cabinet, beige cabinets, quartz worktops, white splashback, ceramic splashback, stainless steel appliances, light hardwood flooring, an island, beige floors, white worktops and exposed beams.
Kitchen with Beige Cabinets and Exposed Beams Ideas and Designs
3