Kitchen with Beige Splashback and Brown Worktops Ideas and Designs
Refine by:
Budget
Sort by:Popular Today
201 - 220 of 3,095 photos
Item 1 of 3
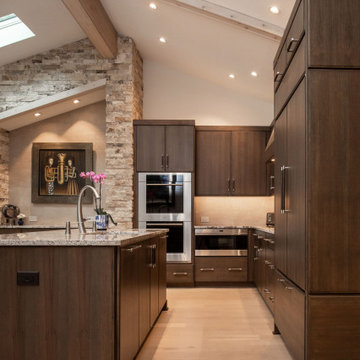
While working with this couple on their master bathroom, they asked us to renovate their kitchen which was still in the 70’s and needed a complete demo and upgrade utilizing new modern design and innovative technology and elements. We transformed an indoor grill area with curved design on top to a buffet/serving station with an angled top to mimic the angle of the ceiling. Skylights were incorporated for natural light and the red brick fireplace was changed to split face stacked travertine which continued over the buffet for a dramatic aesthetic. The dated island, cabinetry and appliances were replaced with bark-stained Hickory cabinets, a larger island and state of the art appliances. The sink and faucet were chosen from a source in Chicago and add a contemporary flare to the island. An additional buffet area was added for a tv, bookshelves and additional storage. The pendant light over the kitchen table took some time to find exactly what they were looking for, but we found a light that was minimalist and contemporary to ensure an unobstructed view of their beautiful backyard. The result is a stunning kitchen with improved function, storage, and the WOW they were going for.
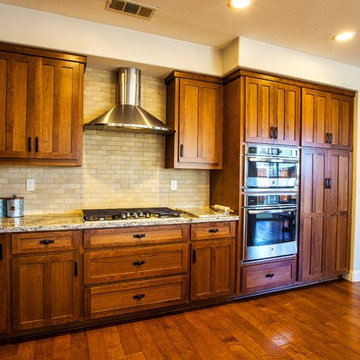
Inspiration for a large rustic open plan kitchen in Sacramento with a belfast sink, shaker cabinets, brown cabinets, granite worktops, beige splashback, metro tiled splashback, stainless steel appliances, dark hardwood flooring, an island, brown floors and brown worktops.

We recently took on an exciting whole-home renovation for this lovely historic Trinity in Center City Philadelphia. Originally built in the mid-1800s, the house footprint is just over 17’ x 13’. As is typical of this type of 3-story house, the kitchen is located in the basement, making this house four floors of occupied space with overall square footage totaling just under 900 square feet.
The homeowner felt the former kitchen was cramped, dimly lit, and inefficiently designed, and she was in search of help in bringing her artistic vision for the space to life, blending both old and new elements through an exciting mix of textures and character. High on her priority list was integrating her wonderful collection of objects gathered from her travels around the world.
We brought our design skills and construction experience to the team, working with the homeowner and the designer to develop a host of creative solutions, including the installation of an Indonesian screen as a sliding door covering a newly reconfigured utility area, which includes a new on-demand hot water heater, mounted next to a new electrical panel with ample room for service and access.
Other Noteworthy Features and Solutions:
New crisp drywall blended with original masonry wall textures and original exposed beams
Custom-glazed adler wood cabinets, beautiful fusion Quartzite and custom cherry counters, and a copper sink were selected for a wonderful interplay of colors, textures, and Old World feel
Small-space efficiencies designed for real-size humans, including built-ins wherever possible, limited free-standing furniture, and no upper cabinets
Built-in storage and appliances under the counter (refrigerator, freezer, washer, dryer, and microwave drawer)
Additional multi-function storage under stairs
Extensive lighting plan with multiple sources and types of light to make this partially below-grade space feel bright and cheery
Enlarged window well to bring much more light into the space
Insulation added to create sound buffer from the floor above
All Photos by Linda McManus Photography
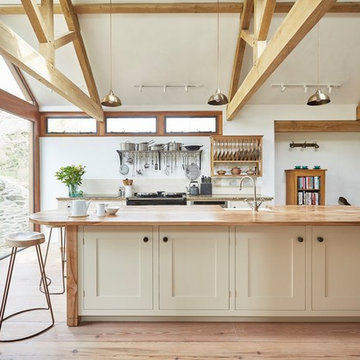
Paul Ryan Goff
This is an example of a medium sized farmhouse galley open plan kitchen in Devon with a belfast sink, shaker cabinets, beige cabinets, wood worktops, beige splashback, ceramic splashback, stainless steel appliances, medium hardwood flooring, an island, brown floors and brown worktops.
This is an example of a medium sized farmhouse galley open plan kitchen in Devon with a belfast sink, shaker cabinets, beige cabinets, wood worktops, beige splashback, ceramic splashback, stainless steel appliances, medium hardwood flooring, an island, brown floors and brown worktops.
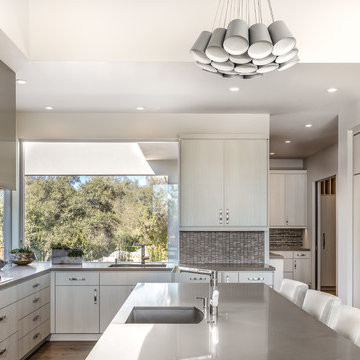
Kat Alves
Photo of a large contemporary u-shaped kitchen in Sacramento with a submerged sink, medium hardwood flooring, brown floors, integrated appliances, beige splashback, beige cabinets, composite countertops, brown worktops, flat-panel cabinets, an island and porcelain splashback.
Photo of a large contemporary u-shaped kitchen in Sacramento with a submerged sink, medium hardwood flooring, brown floors, integrated appliances, beige splashback, beige cabinets, composite countertops, brown worktops, flat-panel cabinets, an island and porcelain splashback.
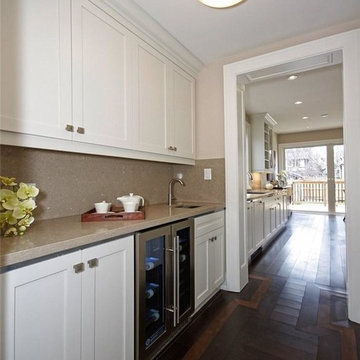
Design ideas for a medium sized traditional galley kitchen pantry in Toronto with a submerged sink, shaker cabinets, white cabinets, granite worktops, beige splashback, stainless steel appliances, dark hardwood flooring, no island, brown floors, stone slab splashback and brown worktops.
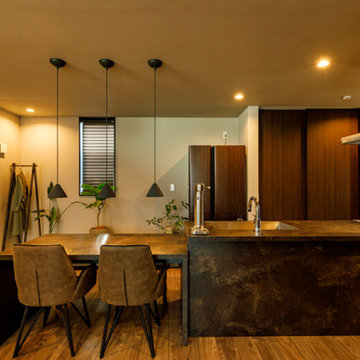
しっとりとした趣のあるペニンシュラキッチン&ダイニングスペース。重厚感のあるフラットなワークトップのオープンキッチンは物を少なく、すっきりとより開放的に見せています。
Inspiration for a medium sized urban grey and brown single-wall kitchen/diner in Tokyo Suburbs with dark wood cabinets, beige splashback, stainless steel appliances, dark hardwood flooring, an island, brown floors, brown worktops and a wallpapered ceiling.
Inspiration for a medium sized urban grey and brown single-wall kitchen/diner in Tokyo Suburbs with dark wood cabinets, beige splashback, stainless steel appliances, dark hardwood flooring, an island, brown floors, brown worktops and a wallpapered ceiling.
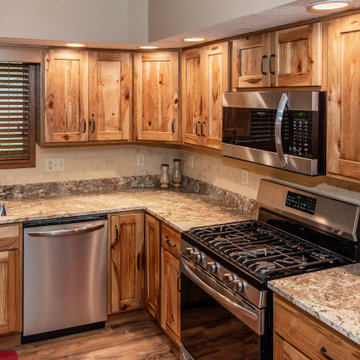
Photo of a medium sized rustic l-shaped kitchen/diner in St Louis with a submerged sink, recessed-panel cabinets, light wood cabinets, granite worktops, beige splashback, marble splashback, stainless steel appliances, vinyl flooring, an island, brown floors and brown worktops.
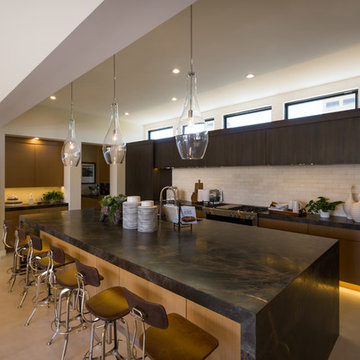
This is an example of a large modern open plan kitchen in Phoenix with a submerged sink, flat-panel cabinets, dark wood cabinets, beige splashback, stone tiled splashback, integrated appliances, an island, beige floors and brown worktops.
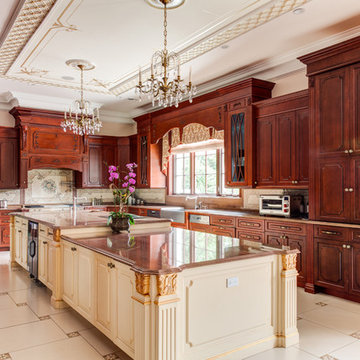
Custom two-tone traditional kitchen designed and fabricated by Teoria Interiors for a beautiful Kings Point residence.
Photography by Chris Veith
Inspiration for an expansive victorian u-shaped enclosed kitchen in New York with a belfast sink, raised-panel cabinets, dark wood cabinets, granite worktops, beige splashback, ceramic splashback, integrated appliances, ceramic flooring, multiple islands, beige floors and brown worktops.
Inspiration for an expansive victorian u-shaped enclosed kitchen in New York with a belfast sink, raised-panel cabinets, dark wood cabinets, granite worktops, beige splashback, ceramic splashback, integrated appliances, ceramic flooring, multiple islands, beige floors and brown worktops.
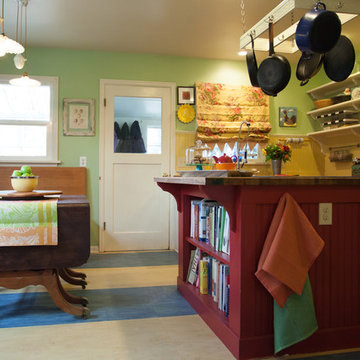
Debbie Schwab photography
This is an example of a medium sized country l-shaped enclosed kitchen in Seattle with a belfast sink, flat-panel cabinets, white cabinets, wood worktops, an island, beige splashback, wood splashback, stainless steel appliances, vinyl flooring, multi-coloured floors and brown worktops.
This is an example of a medium sized country l-shaped enclosed kitchen in Seattle with a belfast sink, flat-panel cabinets, white cabinets, wood worktops, an island, beige splashback, wood splashback, stainless steel appliances, vinyl flooring, multi-coloured floors and brown worktops.
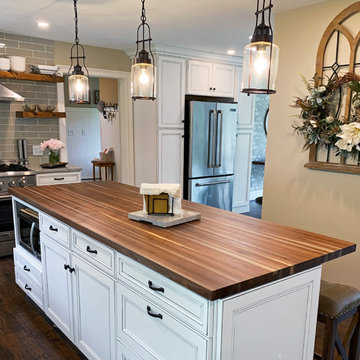
"This is the focal point of my new kitchen and everyone who enters the door remarks on its beauty!!! Could not be happier :)" Melanie
Medium sized modern l-shaped kitchen/diner in Other with a submerged sink, recessed-panel cabinets, white cabinets, wood worktops, beige splashback, ceramic splashback, stainless steel appliances, dark hardwood flooring, an island, brown floors and brown worktops.
Medium sized modern l-shaped kitchen/diner in Other with a submerged sink, recessed-panel cabinets, white cabinets, wood worktops, beige splashback, ceramic splashback, stainless steel appliances, dark hardwood flooring, an island, brown floors and brown worktops.
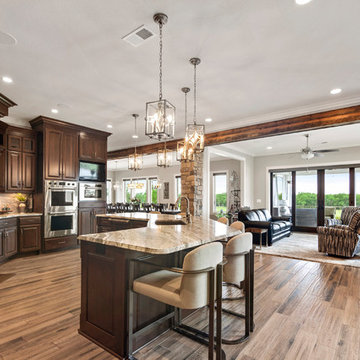
Expansive farmhouse single-wall open plan kitchen in Kansas City with a submerged sink, raised-panel cabinets, dark wood cabinets, marble worktops, beige splashback, stone tiled splashback, stainless steel appliances, ceramic flooring, an island, brown floors and brown worktops.
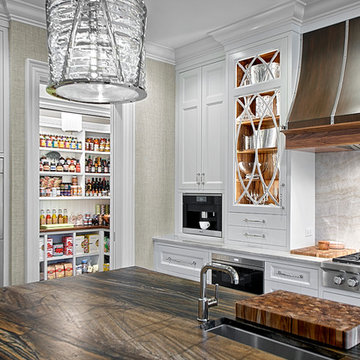
Kitchen Island Detail, Stone counter top w Petrified Wood Look- Norman Sizemore Photographer
Inspiration for a large classic kitchen in Chicago with white cabinets, beige splashback, stone slab splashback, stainless steel appliances, an island, recessed-panel cabinets, composite countertops and brown worktops.
Inspiration for a large classic kitchen in Chicago with white cabinets, beige splashback, stone slab splashback, stainless steel appliances, an island, recessed-panel cabinets, composite countertops and brown worktops.
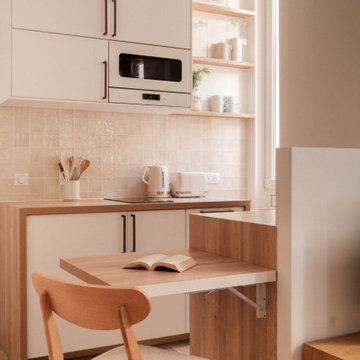
A deux pas du canal de l’Ourq dans le XIXè arrondissement de Paris, cet appartement était bien loin d’en être un. Surface vétuste et humide, corroborée par des problématiques structurelles importantes, le local ne présentait initialement aucun atout. Ce fut sans compter sur la faculté de projection des nouveaux acquéreurs et d’un travail important en amont du bureau d’étude Védia Ingéniérie, que cet appartement de 27m2 a pu se révéler. Avec sa forme rectangulaire et ses 3,00m de hauteur sous plafond, le potentiel de l’enveloppe architecturale offrait à l’équipe d’Ameo Concept un terrain de jeu bien prédisposé. Le challenge : créer un espace nuit indépendant et allier toutes les fonctionnalités d’un appartement d’une surface supérieure, le tout dans un esprit chaleureux reprenant les codes du « bohème chic ». Tout en travaillant les verticalités avec de nombreux rangements se déclinant jusqu’au faux plafond, une cuisine ouverte voit le jour avec son espace polyvalent dinatoire/bureau grâce à un plan de table rabattable, une pièce à vivre avec son canapé trois places, une chambre en second jour avec dressing, une salle d’eau attenante et un sanitaire séparé. Les surfaces en cannage se mêlent au travertin naturel, essences de chêne et zelliges aux nuances sables, pour un ensemble tout en douceur et caractère. Un projet clé en main pour cet appartement fonctionnel et décontracté destiné à la location.
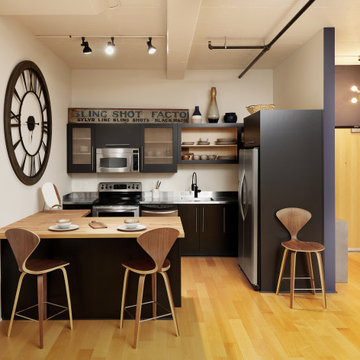
Design ideas for a medium sized modern u-shaped kitchen/diner in Portland with a submerged sink, flat-panel cabinets, black cabinets, wood worktops, beige splashback, stainless steel appliances, light hardwood flooring, a breakfast bar, beige floors and brown worktops.
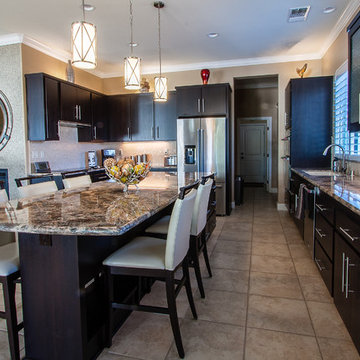
Inspiration for a large contemporary open plan kitchen in Sacramento with a submerged sink, flat-panel cabinets, dark wood cabinets, granite worktops, beige splashback, stone tiled splashback, stainless steel appliances, porcelain flooring, an island, beige floors and brown worktops.
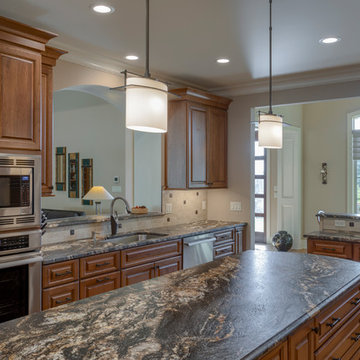
Up on a Hillside, stands a strong and handsome home with many facets and gables. Built to withstand the test of time, the exquisite stone and stylish shakes siding surrounds the exterior and protects the beauty within. The distinguished front door entry with side lights and a transom window stands tall and opens up to high coffered ceilings, a floor to ceiling stone fireplace, stunning glass doors & windows, custom built-ins and an open concept floor plan. The expansive kitchen is graced with a striking leathered granite island, butlers pantry, stainless-steel appliances, fine cabinetry and dining area. Just off the kitchen is an inviting sunroom with a stone fire place and a fantastic EZE Breeze Window System. There is a custom drop-zone built by our team of master carpenters that offers a beautiful point of interest as well as functionality. En suite bathrooms add a sense of luxury to guest bedrooms. The master bedroom has a private sunroom perfect for curling up and reading a book. The luxurious Master Bath exudes tranquility with a large garden tub, custom tile shower, barrel vault ceiling and his & hers granite vanities. The extensively landscaped back yard features tiered rock walls, two gorgeous water features and several spacious outdoor living areas perfect for entertaining friends and enjoying the four seasons of North Carolina.
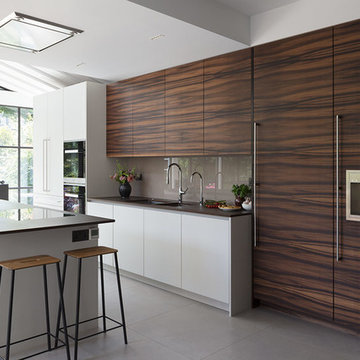
Roundhouse Urbo and Metro matt lacquer bespoke kitchen in Farrow & Ball Ammonite on the island, sink run and base cabinets with wall units and refrigerator doors in Riven Smoked Satin Walnut RH005 horizontal grain.
Photography by Nick Kane
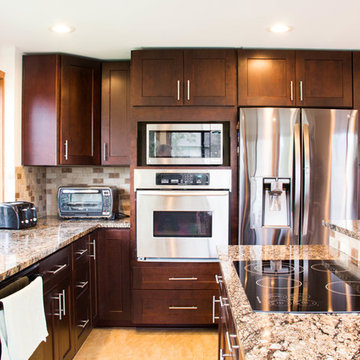
Samuel Nesteruk
Inspiration for a medium sized contemporary u-shaped open plan kitchen in Seattle with shaker cabinets, granite worktops, beige splashback, stainless steel appliances, a submerged sink, dark wood cabinets, ceramic splashback, ceramic flooring, an island, beige floors and brown worktops.
Inspiration for a medium sized contemporary u-shaped open plan kitchen in Seattle with shaker cabinets, granite worktops, beige splashback, stainless steel appliances, a submerged sink, dark wood cabinets, ceramic splashback, ceramic flooring, an island, beige floors and brown worktops.
Kitchen with Beige Splashback and Brown Worktops Ideas and Designs
11