Kitchen with Black Cabinets and Medium Hardwood Flooring Ideas and Designs
Refine by:
Budget
Sort by:Popular Today
221 - 240 of 6,849 photos
Item 1 of 3
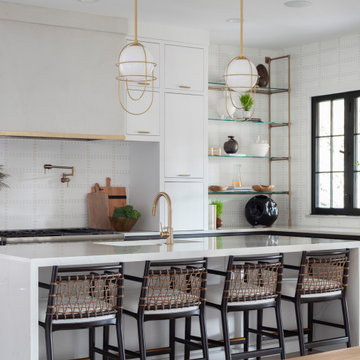
This is an example of a contemporary l-shaped kitchen in Charlotte with a submerged sink, flat-panel cabinets, black cabinets, white splashback, stainless steel appliances, medium hardwood flooring, an island, brown floors and white worktops.
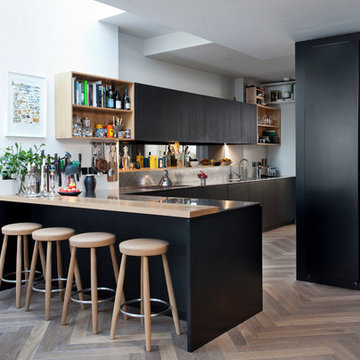
Rory Corrigan
Design ideas for a medium sized contemporary l-shaped kitchen/diner in Dublin with an integrated sink, flat-panel cabinets, stainless steel worktops, metallic splashback, medium hardwood flooring, a breakfast bar and black cabinets.
Design ideas for a medium sized contemporary l-shaped kitchen/diner in Dublin with an integrated sink, flat-panel cabinets, stainless steel worktops, metallic splashback, medium hardwood flooring, a breakfast bar and black cabinets.
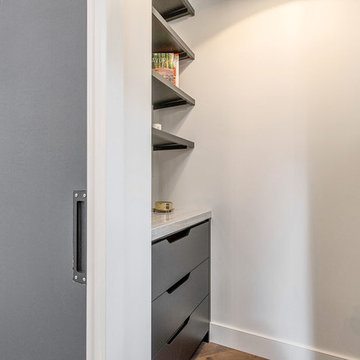
Inspiration for a medium sized classic u-shaped kitchen pantry in San Francisco with a submerged sink, open cabinets, black cabinets, marble worktops, grey splashback, stone slab splashback, integrated appliances, medium hardwood flooring, an island and beige floors.
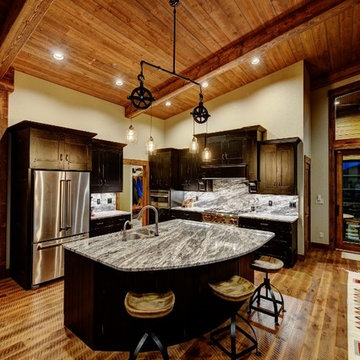
Reg Francklyn
This is an example of a rustic l-shaped open plan kitchen in Denver with a double-bowl sink, recessed-panel cabinets, grey splashback, marble splashback, stainless steel appliances, medium hardwood flooring, an island and black cabinets.
This is an example of a rustic l-shaped open plan kitchen in Denver with a double-bowl sink, recessed-panel cabinets, grey splashback, marble splashback, stainless steel appliances, medium hardwood flooring, an island and black cabinets.
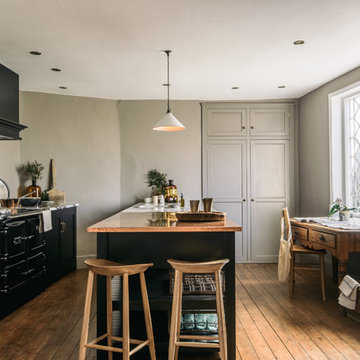
deVOL Kitchens
Photo of a medium sized rural single-wall open plan kitchen in Other with an integrated sink, shaker cabinets, black cabinets, copper worktops, grey splashback, black appliances, medium hardwood flooring and an island.
Photo of a medium sized rural single-wall open plan kitchen in Other with an integrated sink, shaker cabinets, black cabinets, copper worktops, grey splashback, black appliances, medium hardwood flooring and an island.
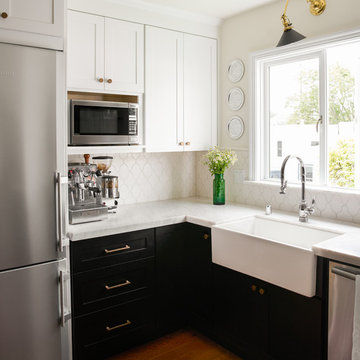
Since the owners wife was a chef and owned many specialized cookware, the storage requirements were meticulously planned. All photos by Thomas Kuoh Photography.
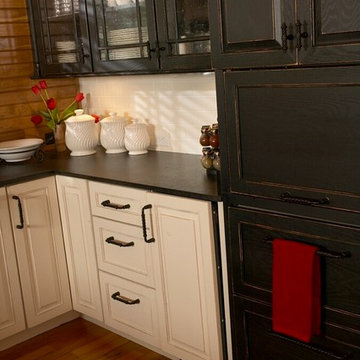
This small open plan kitchen was designed for light guest use and in character for this 1880s guest house. With the reproduction stove as a center piece, the cabinetry was designed with a black and white theme in painted distressed oak grained wood. A two drawer refrigerator, microwave, ice maker and dishwasher have been cleverly concealed for the old world look. An adjoining laundry room has a full size refrigerator-freezer and long wall of pantry cabinets for overflow storage.
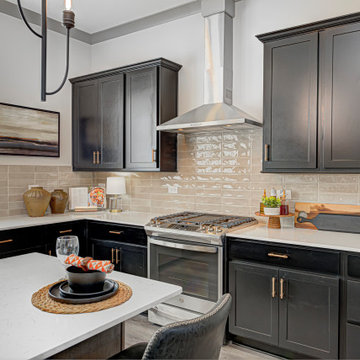
Explore urban luxury living in this new build along the scenic Midland Trace Trail, featuring modern industrial design, high-end finishes, and breathtaking views.
This open-concept kitchen is designed for functionality and gatherings. It features a spacious layout, an island with seating, and ample storage options.
Project completed by Wendy Langston's Everything Home interior design firm, which serves Carmel, Zionsville, Fishers, Westfield, Noblesville, and Indianapolis.
For more about Everything Home, see here: https://everythinghomedesigns.com/
To learn more about this project, see here:
https://everythinghomedesigns.com/portfolio/midland-south-luxury-townhome-westfield/
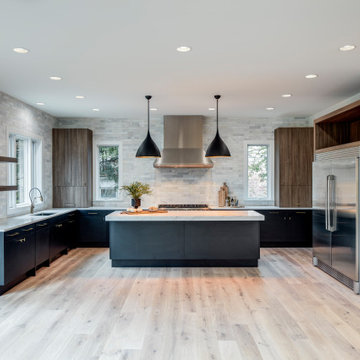
Stunning black and gold kitchen with marble countertops and beautiful hardwood floors.
Photo of a large contemporary u-shaped open plan kitchen in Detroit with a submerged sink, flat-panel cabinets, black cabinets, marble worktops, grey splashback, marble splashback, stainless steel appliances, medium hardwood flooring, brown floors and grey worktops.
Photo of a large contemporary u-shaped open plan kitchen in Detroit with a submerged sink, flat-panel cabinets, black cabinets, marble worktops, grey splashback, marble splashback, stainless steel appliances, medium hardwood flooring, brown floors and grey worktops.

This is an example of a classic single-wall kitchen in Paris with a submerged sink, flat-panel cabinets, black cabinets, black splashback, integrated appliances, medium hardwood flooring, no island, brown floors and black worktops.
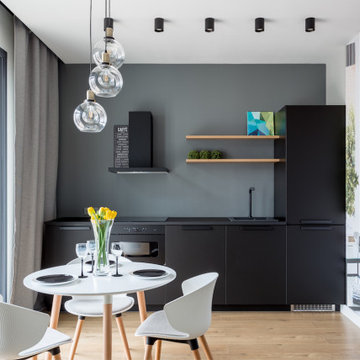
Design ideas for a small contemporary single-wall kitchen/diner in Saint Petersburg with a built-in sink, flat-panel cabinets, black cabinets, black appliances, medium hardwood flooring, no island, brown floors, black worktops and grey splashback.
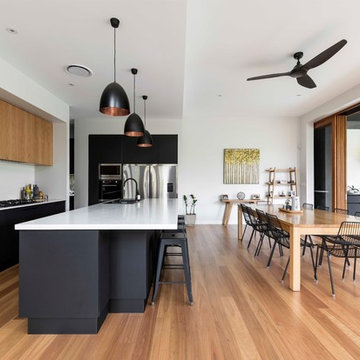
Big House Little House
Inspiration for a contemporary u-shaped kitchen/diner in Brisbane with flat-panel cabinets, black cabinets, stainless steel appliances, medium hardwood flooring, an island, brown floors and white worktops.
Inspiration for a contemporary u-shaped kitchen/diner in Brisbane with flat-panel cabinets, black cabinets, stainless steel appliances, medium hardwood flooring, an island, brown floors and white worktops.

A modern and functional kitchen renovation in keeping with this beautiful character filled 1970s architecturally designed home. The new kitchen layout has meant that our clients and his family can now work in their kitchen and still feel a part of the home, with adjacent living and dining areas now seamlessly surrounding their newly renovated kitchen. The increased kitchen floor space has also created more room for movement and flow of traffic in and out of the kitchen. Photography: Urban Angles
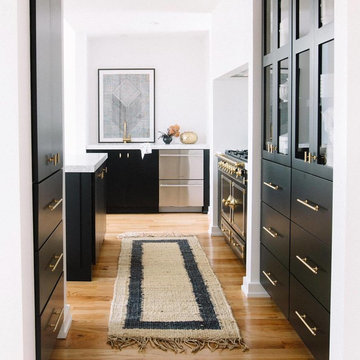
This is an example of a large contemporary kitchen in Atlanta with flat-panel cabinets, black cabinets, marble worktops, medium hardwood flooring, an island, brown floors and white worktops.
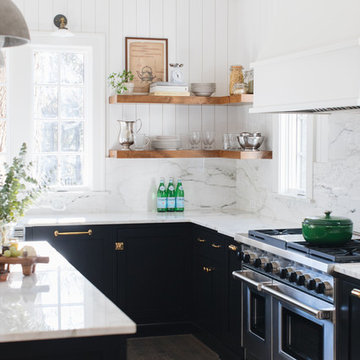
Stoffer Photography Interiors
Medium sized classic l-shaped kitchen in Chicago with a belfast sink, shaker cabinets, black cabinets, marble worktops, white splashback, marble splashback, integrated appliances, medium hardwood flooring, an island and brown floors.
Medium sized classic l-shaped kitchen in Chicago with a belfast sink, shaker cabinets, black cabinets, marble worktops, white splashback, marble splashback, integrated appliances, medium hardwood flooring, an island and brown floors.
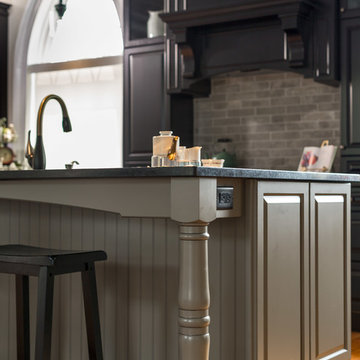
Adrian Ozimek
This is an example of a large traditional l-shaped open plan kitchen in Toronto with a belfast sink, raised-panel cabinets, black cabinets, engineered stone countertops, grey splashback, metro tiled splashback, stainless steel appliances, medium hardwood flooring, an island and beige floors.
This is an example of a large traditional l-shaped open plan kitchen in Toronto with a belfast sink, raised-panel cabinets, black cabinets, engineered stone countertops, grey splashback, metro tiled splashback, stainless steel appliances, medium hardwood flooring, an island and beige floors.
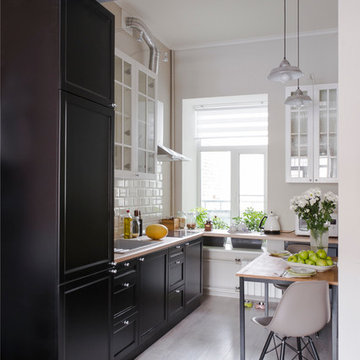
Inspiration for a small traditional single-wall kitchen/diner in Moscow with a submerged sink, black cabinets, white splashback, ceramic splashback, black appliances, medium hardwood flooring and no island.
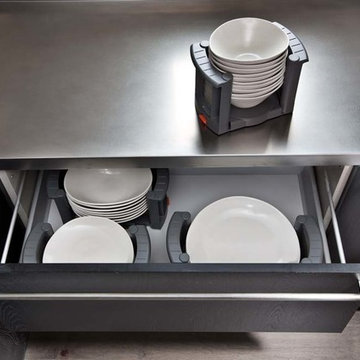
Martin Vecchio
Photo of a large urban l-shaped kitchen/diner in Detroit with a submerged sink, flat-panel cabinets, black cabinets, engineered stone countertops, integrated appliances, medium hardwood flooring and an island.
Photo of a large urban l-shaped kitchen/diner in Detroit with a submerged sink, flat-panel cabinets, black cabinets, engineered stone countertops, integrated appliances, medium hardwood flooring and an island.
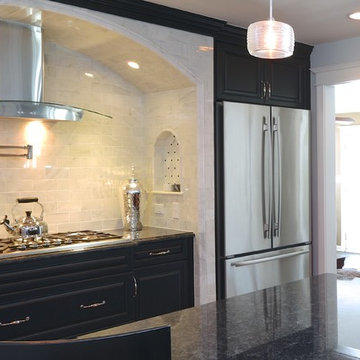
The home began life as an unassuming ranch on a large lot in Palos Heights, a southern suburb of Chicago. And then, several years ago, this quiet little home was purchased for the large property that it sat on by two people that love to garden and envisioned a dream.
Along with the yard, the quiet home was also in for a complete new life with it’s new people. Lifestyles today require homes to function differently than 50 years ago so the clients went about building-in new and repurposing original space. When all the dust settled from the large construction revisions the clients looked at their existing kitchen and decided it was now time to move this room to another level.
LaMantia kitchen designer, James Campbell, CKD, saw many opportunities to open the flow and enlarge the existing kitchen footprint. But, mostly, the drawings Campbell presented to the clients, played mainly into marrying the glorious outdoor space into the interior of the home. The original furnace room, sitting just behind the kitchen and abandoned during a previous construction, offered the possibility of additional kitchen square footage. Enlarging both the Family and Living Room entries into the kitchen played a significant part of the open flow Campbell was looking to achieve;widening these opening allowed clear views of both the front and back outside expanses of the home.
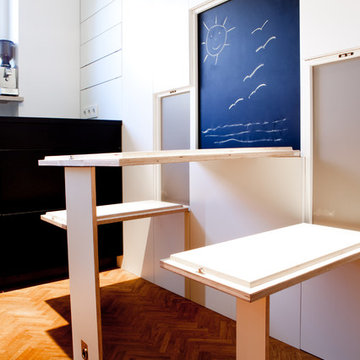
This is an example of a large contemporary l-shaped open plan kitchen in Munich with an integrated sink, flat-panel cabinets, black cabinets, composite countertops, black splashback, marble splashback, stainless steel appliances, medium hardwood flooring, no island and brown floors.
Kitchen with Black Cabinets and Medium Hardwood Flooring Ideas and Designs
12