Kitchen with Black Floors and Multicoloured Worktops Ideas and Designs
Refine by:
Budget
Sort by:Popular Today
181 - 200 of 343 photos
Item 1 of 3
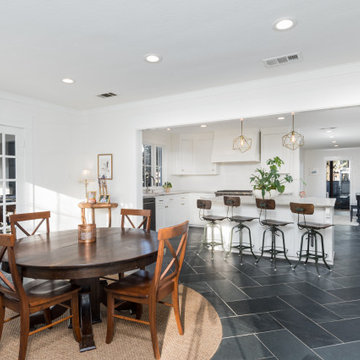
This is an example of a large contemporary l-shaped kitchen/diner in New Orleans with a submerged sink, shaker cabinets, white cabinets, quartz worktops, white splashback, slate splashback, stainless steel appliances, slate flooring, an island, black floors and multicoloured worktops.
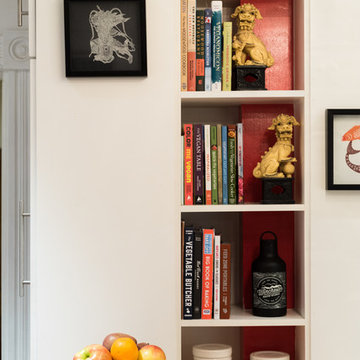
Photo of a small galley enclosed kitchen in DC Metro with a belfast sink, shaker cabinets, white cabinets, wood worktops, metallic splashback, metal splashback, stainless steel appliances, dark hardwood flooring, an island, black floors and multicoloured worktops.
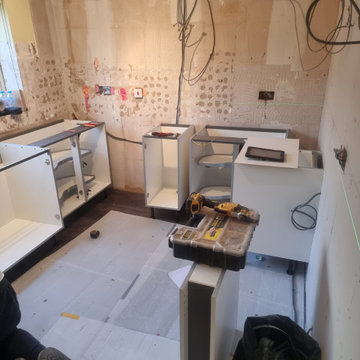
Full kitchen Refurbishment
Kitchen units installation
Quartz worktop installation
Electrical installation 1-st and 2-nd Fix
Plumbing Installation 1-st and 2-nd Fix
Appliances installation
veneer floor
Certifications
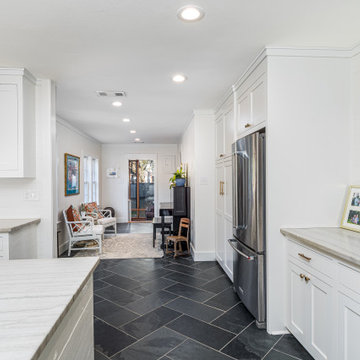
Inspiration for a large contemporary l-shaped kitchen/diner in New Orleans with a submerged sink, shaker cabinets, white cabinets, quartz worktops, white splashback, slate splashback, stainless steel appliances, slate flooring, an island, black floors and multicoloured worktops.
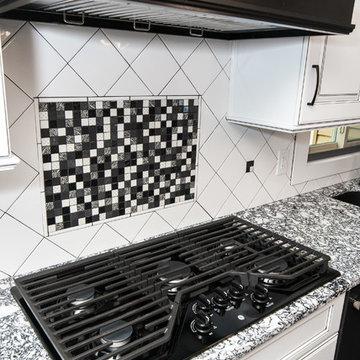
Rick Dubie
Inspiration for a large modern l-shaped kitchen/diner in Bridgeport with a submerged sink, raised-panel cabinets, white cabinets, white splashback, ceramic splashback, black appliances, porcelain flooring, an island, black floors and multicoloured worktops.
Inspiration for a large modern l-shaped kitchen/diner in Bridgeport with a submerged sink, raised-panel cabinets, white cabinets, white splashback, ceramic splashback, black appliances, porcelain flooring, an island, black floors and multicoloured worktops.
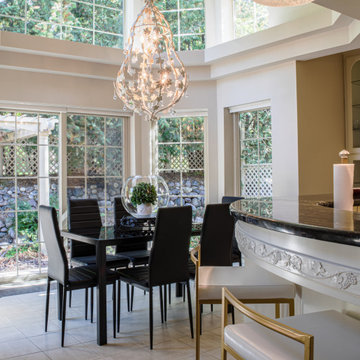
Medium sized contemporary u-shaped open plan kitchen in Other with a double-bowl sink, shaker cabinets, white cabinets, marble worktops, white splashback, stone tiled splashback, stainless steel appliances, laminate floors, an island, black floors and multicoloured worktops.
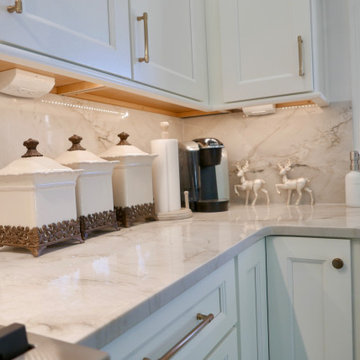
Kohler faucet and soap dispenser, Jeld-wen casement window, tape LED under-cabinet lighting, receptacles mounted beneath the wall cabinets, KitchenAid appliances, Bianco Superior Quartzite countertop and backsplash.
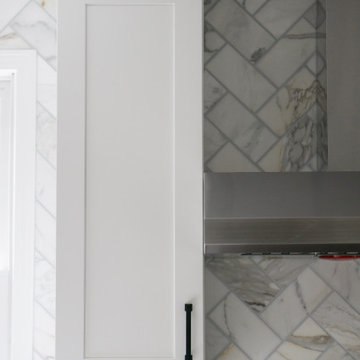
Design ideas for a medium sized traditional l-shaped kitchen/diner in Atlanta with a submerged sink, shaker cabinets, white cabinets, marble worktops, multi-coloured splashback, marble splashback, stainless steel appliances, medium hardwood flooring, an island, black floors and multicoloured worktops.
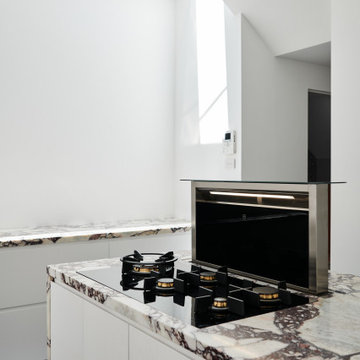
Contemporary kitchen in Melbourne with white cabinets, marble worktops, black appliances, dark hardwood flooring, multiple islands, black floors and multicoloured worktops.
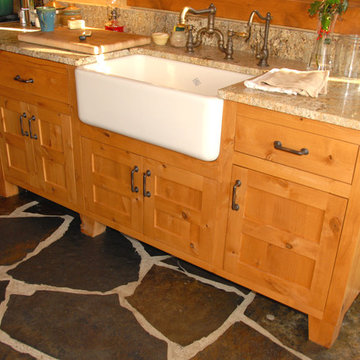
Custom kitchen cabinetry.
This is an example of an expansive rustic galley kitchen/diner in Portland with a submerged sink, medium wood cabinets, brown splashback, wood splashback, integrated appliances, an island, black floors and multicoloured worktops.
This is an example of an expansive rustic galley kitchen/diner in Portland with a submerged sink, medium wood cabinets, brown splashback, wood splashback, integrated appliances, an island, black floors and multicoloured worktops.
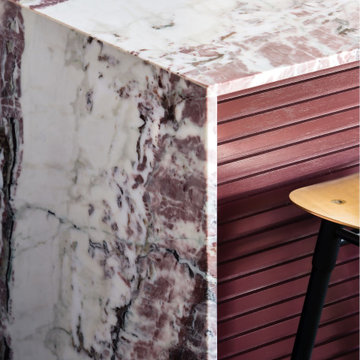
This is an example of a medium sized contemporary l-shaped kitchen pantry in Sydney with a double-bowl sink, flat-panel cabinets, black cabinets, marble worktops, multi-coloured splashback, marble splashback, stainless steel appliances, ceramic flooring, an island, black floors and multicoloured worktops.
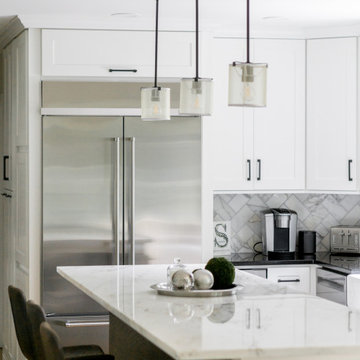
Inspiration for a medium sized traditional l-shaped kitchen/diner in Atlanta with a submerged sink, shaker cabinets, white cabinets, marble worktops, multi-coloured splashback, marble splashback, stainless steel appliances, medium hardwood flooring, an island, black floors and multicoloured worktops.
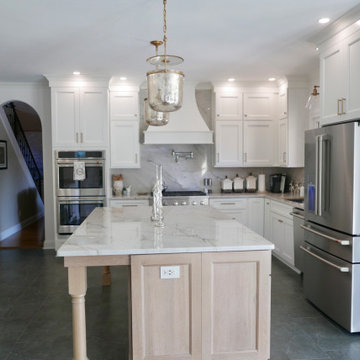
Shiloh custom cabinets with custom curved vent-hood, 48" tall stacked wall cabinets, library sconce above sink, new Jeld-wen casement window above sink, Kohler faucet, Delta Pot filler, KitchenAid appliances, Sherwin-Williams paint products.
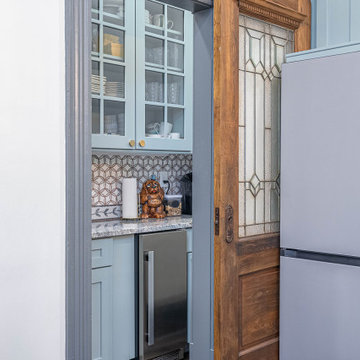
To create a kitchen worthy of today's demands, we needed a larger space. The formal dining room provided exactly what we needed. The soft blue cabinets and backsplash are a gentle nod to 1900's with an open plan and size that acknowledges the kitchen requirements of today's families. Besides the beautiful double oven 48" Ilve range, the walnut vent hood and the corner fireplace, you won't want to miss the double refrigerators, pull out spices and well appointed butler's pantry.
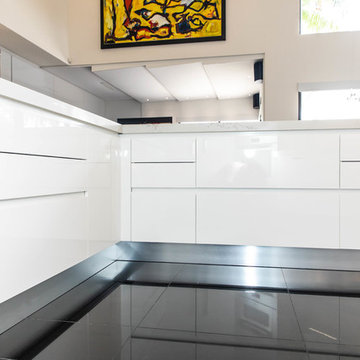
big huge deep double drawers under induction cooktop and downdraft..for max storage!!
This is an example of an expansive modern l-shaped kitchen/diner in Miami with a submerged sink, flat-panel cabinets, white cabinets, engineered stone countertops, multi-coloured splashback, stone slab splashback, white appliances, marble flooring, an island, black floors and multicoloured worktops.
This is an example of an expansive modern l-shaped kitchen/diner in Miami with a submerged sink, flat-panel cabinets, white cabinets, engineered stone countertops, multi-coloured splashback, stone slab splashback, white appliances, marble flooring, an island, black floors and multicoloured worktops.
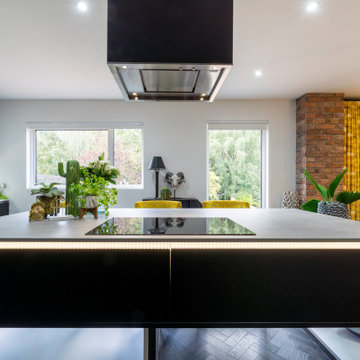
Our client wanted the “wow” factor!! She wanted a kitchen with clean lines and a bespoke island to be the focal point of the space but simple enough that she could add her own artistic stamp. Our client, being an interior designer, had a keen eye for style and design, and we decided to “go for it!” and give her a design that nobody else would. We like to ask our clients “how brave they are” as we find that our designs are very distinctive when we are allowed freedom to use our imagination. We proposed merging the existing kitchen, utility, w/c and dining space to create an open plan kitchen, dining and living snug. Although opening up this space, it was still quite a tight area for the requested island. We therefore designed an island to be formed with full open boxes at low level to carry the island and allow light to flow to the other side of the kitchen and prevent a claustrophobic feel. The low level open boxes were going to require some strength to hold the Dekton topped upper half of the island and we also needed to run electrics to the hob, lighting and power points. We formed these boxes from the same panelling as the rest of the kitchen and had to fabricate steel strengthening straps that would be hidden within the structure alongside the electrical supply. Overall this open plan kitchen and living space with matching cabinetry in the snug is a stylish transformation. Though not a very large space and with the dark cabinetry, the smoked glass splash back, the light countertops and open boxes give this kitchen a light and free feeling.
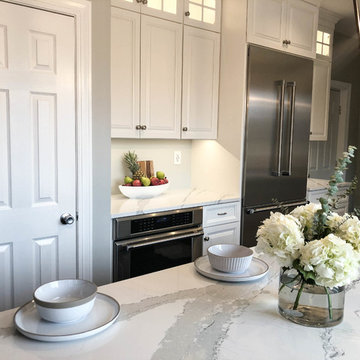
A remarkable island was added to the middle of the kitchen for additional bar-stool seating with dark blue-gray cushions and black legs as well as the gorgeous marble counter top, which is continued throughout the rest of the kitchen. To keep the room light and bright, the color tones move as a gradient from light to dark starting with white top cabinetry, down to the white and gray veined tile back-splash and marble counter tops, then a mix of dark blue-gray and white bottom cabinetry with black and silver accents and finally a black hardwood flooring. Stainless steel appliances are tucked in with the custom cabinetry keeping clean, cut lines throughout the entire kitchen.
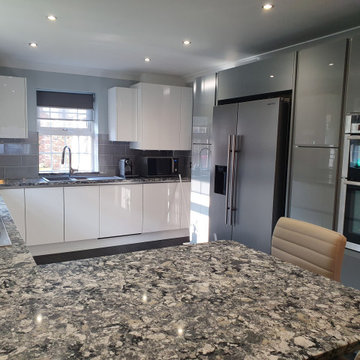
Range: Glacier Gloss
Colours: White and Dust Grey
Worktops: Quartz
Inspiration for a medium sized contemporary u-shaped kitchen/diner in West Midlands with a double-bowl sink, flat-panel cabinets, white cabinets, quartz worktops, multi-coloured splashback, black appliances, ceramic flooring, no island, black floors and multicoloured worktops.
Inspiration for a medium sized contemporary u-shaped kitchen/diner in West Midlands with a double-bowl sink, flat-panel cabinets, white cabinets, quartz worktops, multi-coloured splashback, black appliances, ceramic flooring, no island, black floors and multicoloured worktops.
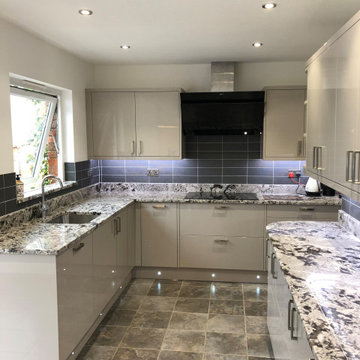
This is an example of a large contemporary u-shaped kitchen/diner in Cambridgeshire with a built-in sink, flat-panel cabinets, grey cabinets, granite worktops, multi-coloured splashback, porcelain splashback, black appliances, ceramic flooring, an island, black floors and multicoloured worktops.
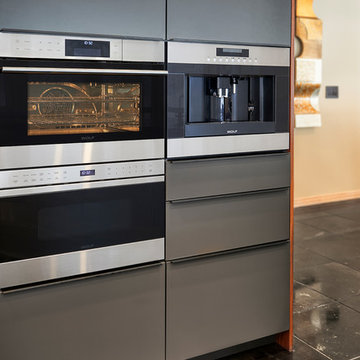
These young, active homeowners had three primary goals: 1) open the kitchen and better integrate it into the flow of the home, 2) incorporate simple and minimal cabinetry to provide ample storage without filling every inch of space, and 3) accommodate a wide and practical range of luxury appliances.
Photo Credits: Vic Moss, Moss Photography
Kitchen with Black Floors and Multicoloured Worktops Ideas and Designs
10