Kitchen with Black Splashback and All Types of Ceiling Ideas and Designs
Refine by:
Budget
Sort by:Popular Today
241 - 260 of 2,499 photos
Item 1 of 3
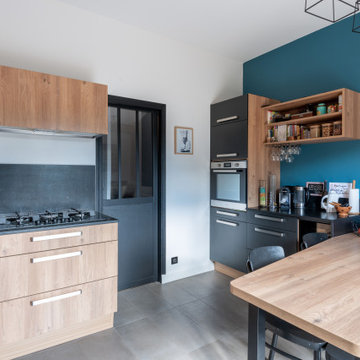
Cuisine sur mesure en bois, avec plan de travail et crédence en granit noir mat.
Rénovation complète de la pièce cuisine, faux plafond avec isolation, reprise des réseaux de plomberie et d'électricité, carrelage 60 x 60 de chez Bernard Ceramic à Lyon, mise en peinture en teinte Chromatic Bleu Alor
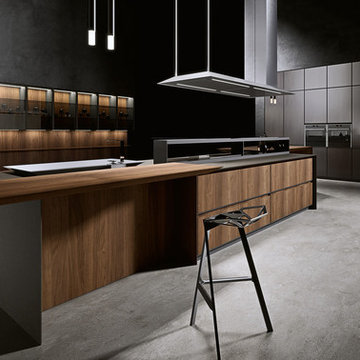
Large modern grey and black l-shaped open plan kitchen in Austin with a double-bowl sink, flat-panel cabinets, concrete worktops, black splashback, cement tile splashback, integrated appliances, light hardwood flooring, an island, brown floors, black worktops and all types of ceiling.
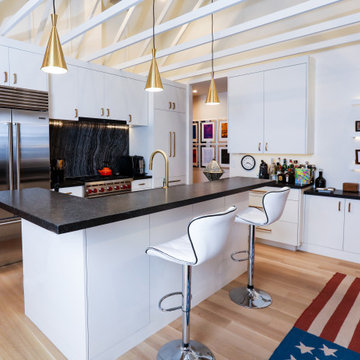
Photo of a medium sized modern open plan kitchen in Salt Lake City with a submerged sink, flat-panel cabinets, white cabinets, quartz worktops, black splashback, stone slab splashback, light hardwood flooring, an island, black worktops and exposed beams.
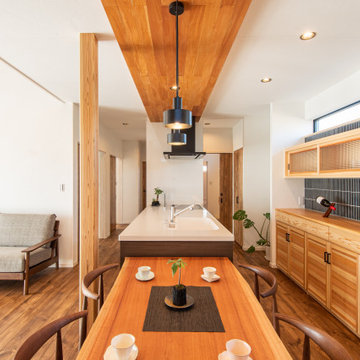
World-inspired galley open plan kitchen in Other with an integrated sink, light wood cabinets, engineered stone countertops, a breakfast bar, brown floors, a wood ceiling, shaker cabinets, black splashback, matchstick tiled splashback, medium hardwood flooring and white worktops.
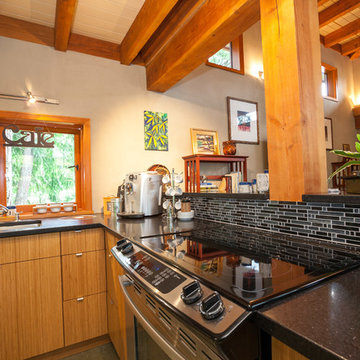
This studio kitchen includes vertical bamboo cabinets with black granite counter tops, terrazzo flooring, Douglas fir beams, and floor to ceiling windows with a view to the garden.
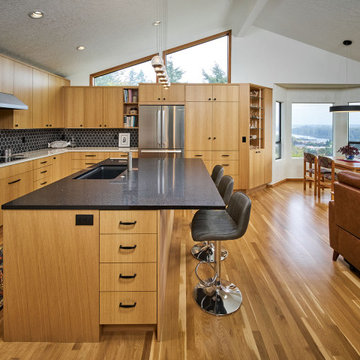
We moved the kitchen to the opposite side of the room to provide a better overall layout with more cabinets and continuous countertop space. Cabinets were placed under clerestory windows, allowing them to act as a light shelf and exponentially increasing natural light in the space. We removed the dropped ceiling to open up the space and create more evenly dispersed natural light.
New appliances were installed, including a separate cooktop and wall oven to accommodate different cooking and baking zones. We implemented a warm Pacific Northwest material pallet with quarter-sawn oak cabinets, and added neutral yet sharp finishes in black, white, and chrome.
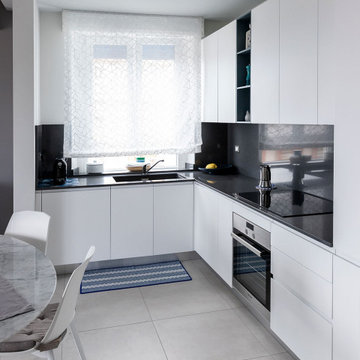
Cucina angolare moderna e completa di contenitori, pensili a giorno, colonna frigo - fotografia post progetto
Inspiration for a medium sized modern grey and white l-shaped open plan kitchen in Other with an integrated sink, flat-panel cabinets, white cabinets, marble worktops, black splashback, stainless steel appliances, porcelain flooring, grey floors, black worktops, a drop ceiling, no island and marble splashback.
Inspiration for a medium sized modern grey and white l-shaped open plan kitchen in Other with an integrated sink, flat-panel cabinets, white cabinets, marble worktops, black splashback, stainless steel appliances, porcelain flooring, grey floors, black worktops, a drop ceiling, no island and marble splashback.
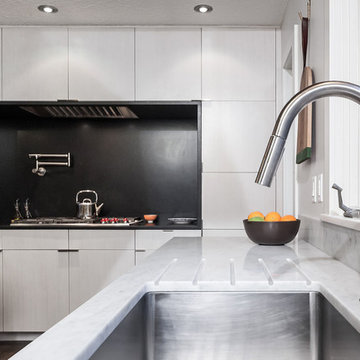
This is an example of a large modern u-shaped open plan kitchen in Portland with a submerged sink, flat-panel cabinets, white cabinets, marble worktops, black splashback, stone slab splashback, integrated appliances, dark hardwood flooring, multiple islands, brown floors, white worktops and a vaulted ceiling.
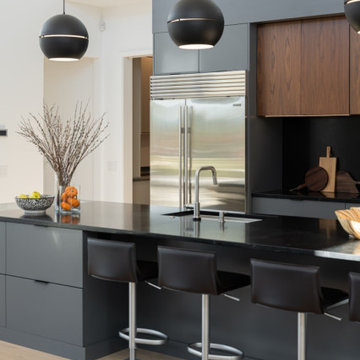
Photo of a large modern l-shaped open plan kitchen in Other with a submerged sink, flat-panel cabinets, grey cabinets, granite worktops, black splashback, granite splashback, stainless steel appliances, light hardwood flooring, an island, beige floors, black worktops and a vaulted ceiling.
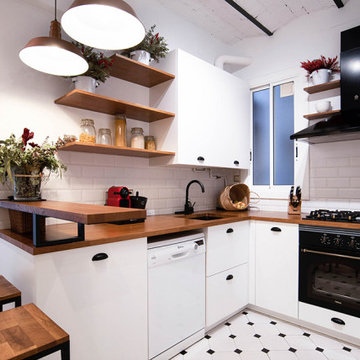
Reforma integral de la cocina en blanco y negro y elementos de madera natural. Recuperación del techo de revoltón y creación de barra de desayuno con lamparas colgantes
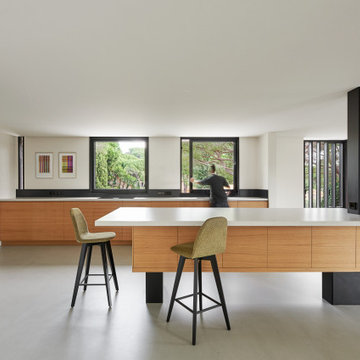
Arquitectos en Barcelona Rardo Architects in Barcelona and Sitges
Inspiration for a large modern l-shaped open plan kitchen in Barcelona with an integrated sink, recessed-panel cabinets, light wood cabinets, engineered stone countertops, black splashback, wood splashback, black appliances, concrete flooring, an island, grey floors, grey worktops and a coffered ceiling.
Inspiration for a large modern l-shaped open plan kitchen in Barcelona with an integrated sink, recessed-panel cabinets, light wood cabinets, engineered stone countertops, black splashback, wood splashback, black appliances, concrete flooring, an island, grey floors, grey worktops and a coffered ceiling.
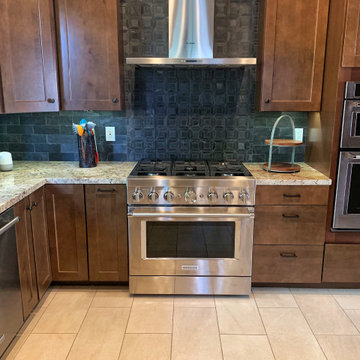
"Desert Contemporary" design using Maple Truffle Shaker cabinets in combination with other materials and colors that reflect the beautiful desert views that surround this home.
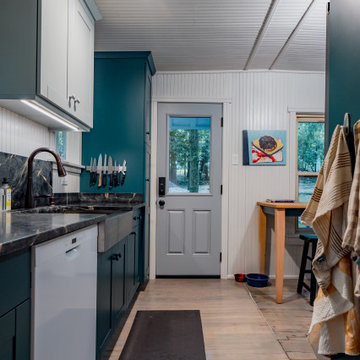
A cozy and intimate kitchen in a summer home right here in South Lebanon. The kitchen is used by an avid baker and was custom built to suit those needs.
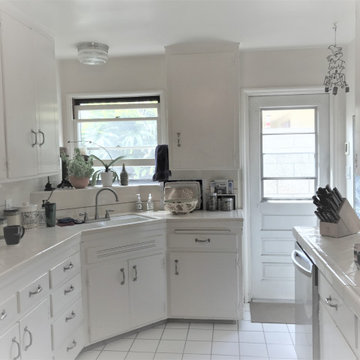
Before Kitchen with diagonal sink and outside door.
Medium sized classic u-shaped enclosed kitchen in Los Angeles with a belfast sink, shaker cabinets, white cabinets, engineered stone countertops, black splashback, metro tiled splashback, black appliances, cement flooring, no island, multi-coloured floors, white worktops and a vaulted ceiling.
Medium sized classic u-shaped enclosed kitchen in Los Angeles with a belfast sink, shaker cabinets, white cabinets, engineered stone countertops, black splashback, metro tiled splashback, black appliances, cement flooring, no island, multi-coloured floors, white worktops and a vaulted ceiling.
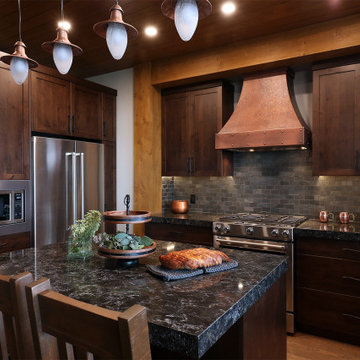
Beautiful kitchen with rustic features and copper accents. A custom copper hood fan creates a stunning feature for the home. A slate backsplash, thick countertops, and copper farmhouse sink elevate this kitchen's final look.
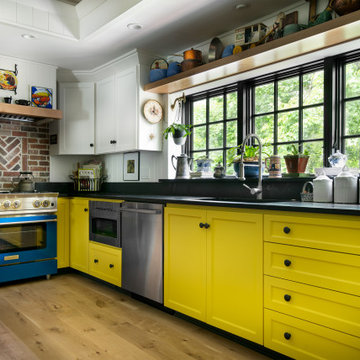
Medium sized traditional l-shaped open plan kitchen in Kansas City with a submerged sink, shaker cabinets, yellow cabinets, soapstone worktops, black splashback, wood splashback, coloured appliances, light hardwood flooring, no island, brown floors, black worktops and a drop ceiling.
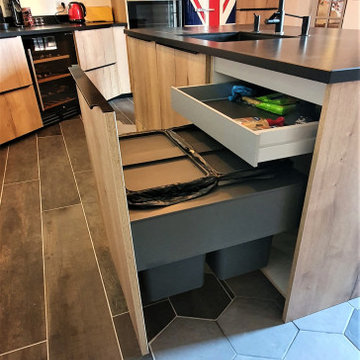
La cuisine de Mr & Mme.P est terminée.
Une nouvelle rénovation du sol au plafond pour des clients ravis !
Dans ce grand espace, on remarque tout de suite la hotte « verrière » et ses façades assorties, créées par un artisan local talentueux SAVOIR FER 28.
Mais ce n’est pas la seule originalité.
L’intégration du sol, le luminaire suspendu et la cave en transparence donnent aussi de la personnalité à la pièce.
Vous ne verrez jamais la même ailleurs, et encore moins dans un catalogue !
Si vous aussi vous rêvez d’une cuisine unique qui vous ressemble, contactez-moi dès maintenant.
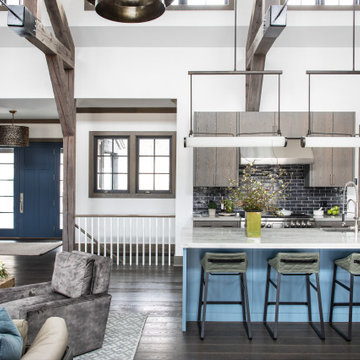
This is an example of a traditional l-shaped open plan kitchen in New York with a built-in sink, flat-panel cabinets, dark wood cabinets, black splashback, stainless steel appliances, dark hardwood flooring, an island, brown floors, white worktops, exposed beams and a vaulted ceiling.
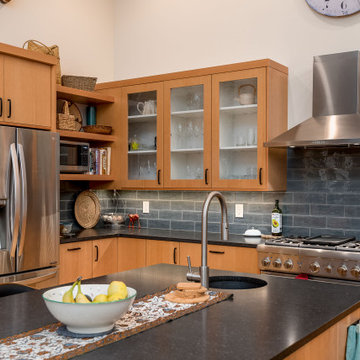
Custom IKEA Kitchem Remodel by John Webb Construction using Dendra Doors Modern Slab Profile in VG Doug Fir veneer finish.
Photo of a medium sized modern kitchen/diner in Other with a submerged sink, flat-panel cabinets, light wood cabinets, an island, black splashback, ceramic splashback, stainless steel appliances, black worktops and a vaulted ceiling.
Photo of a medium sized modern kitchen/diner in Other with a submerged sink, flat-panel cabinets, light wood cabinets, an island, black splashback, ceramic splashback, stainless steel appliances, black worktops and a vaulted ceiling.
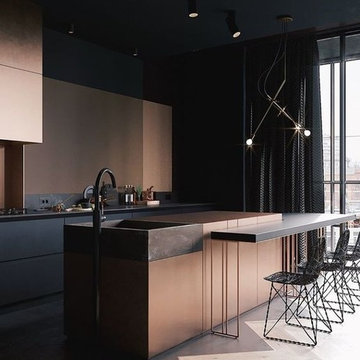
Photo of a large modern grey and black l-shaped open plan kitchen in Austin with a double-bowl sink, flat-panel cabinets, concrete worktops, black splashback, cement tile splashback, integrated appliances, light hardwood flooring, an island, brown floors, black worktops and all types of ceiling.
Kitchen with Black Splashback and All Types of Ceiling Ideas and Designs
13