Kitchen with Blue Cabinets and Black Appliances Ideas and Designs
Refine by:
Budget
Sort by:Popular Today
221 - 240 of 4,417 photos
Item 1 of 3

Moderne, stilvolle Küche. Grifflose Fronten in grau-blau. Arbeitsplatte Quarzkomposite, beige, glänzend.
This is an example of a large modern galley open plan kitchen in Cologne with a submerged sink, flat-panel cabinets, blue cabinets, engineered stone countertops, grey splashback, glass sheet splashback, black appliances, porcelain flooring, an island, grey floors and beige worktops.
This is an example of a large modern galley open plan kitchen in Cologne with a submerged sink, flat-panel cabinets, blue cabinets, engineered stone countertops, grey splashback, glass sheet splashback, black appliances, porcelain flooring, an island, grey floors and beige worktops.
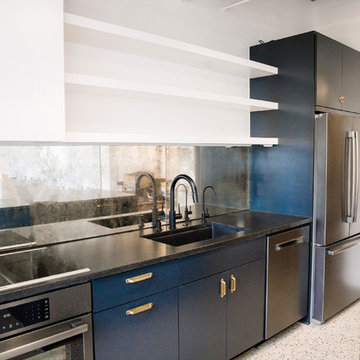
Sophie Epton Photography
This is an example of a medium sized urban single-wall kitchen/diner in Austin with a submerged sink, flat-panel cabinets, blue cabinets, granite worktops, mirror splashback, black appliances, an island and black worktops.
This is an example of a medium sized urban single-wall kitchen/diner in Austin with a submerged sink, flat-panel cabinets, blue cabinets, granite worktops, mirror splashback, black appliances, an island and black worktops.
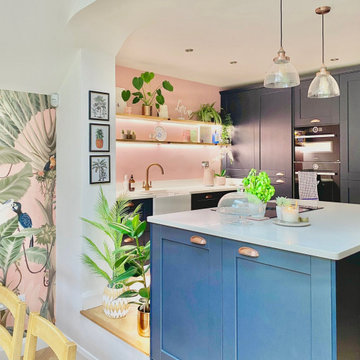
Stylish yet practical, this kitchen is full of personality and character. Full-height cabinetry fulfilled the clients desire for more storage. A deep island provides storage on either side while also creating a social hub for cooking and chatting. Designed by @talisajamesinteriors

Photo of a medium sized industrial single-wall kitchen/diner in Moscow with a submerged sink, flat-panel cabinets, blue cabinets, laminate countertops, blue splashback, ceramic splashback, black appliances, ceramic flooring, no island, blue floors, black worktops, a drop ceiling and a feature wall.
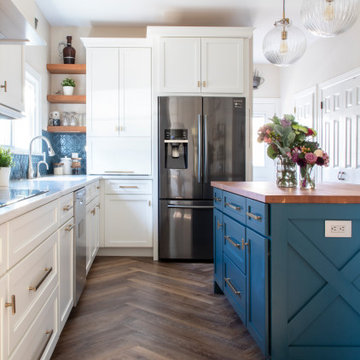
Design ideas for a classic kitchen in Other with a submerged sink, shaker cabinets, blue cabinets, engineered stone countertops, blue splashback, ceramic splashback, black appliances, vinyl flooring, an island and white worktops.
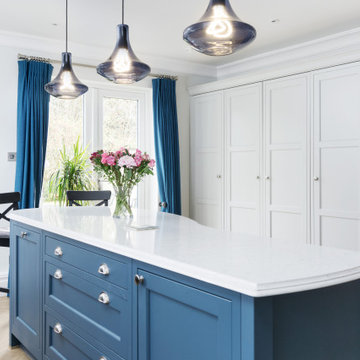
Traditional style in frame kitchen in this large family kitchen extension in Penarth by Your Space Living. An open plan living space with kitchen cabinets and island, dining table and built in seatiing making the most of this light and open space as the heart of the home
See more of this project on our website
https://www.yourspaceliving.com/portfolio/project/in-frame-kitchen-penarth
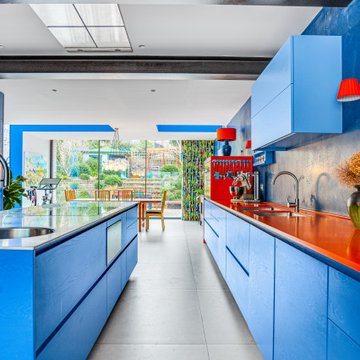
Design ideas for a modern open plan kitchen in London with flat-panel cabinets, blue cabinets, composite countertops, black appliances, an island, orange worktops and a feature wall.
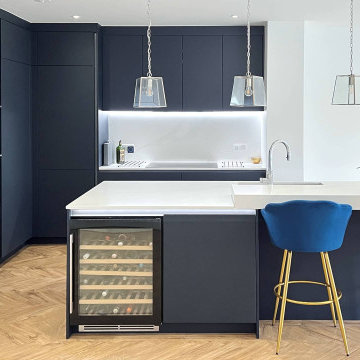
A sleek and seamless contemporary kitchen design was the brief for Sidcup clients.
We created a striking yet relaxed space using a handleless kitchen from our Pronorm X-line range, choosing the very on-trend colour of midnight blue in a lacquer finish.
The quartz kitchen worktops and splashbacks in Artscut Invictus offer a striking contrast to the kitchen cabinetry. The statement island includes a must-have wine fridge and sink, with a cleverly designed multi height breakfast bar wrapping one corner. The island is beautifully accessorised with unique pendant lighting, while the bar stools off a refreshing and unexpected pop of colour. We completed this stunning kitchen design with a set of luxury Siemens appliances.

Amos Goldreich Architecture has completed an asymmetric brick extension that celebrates light and modern life for a young family in North London. The new layout gives the family distinct kitchen, dining and relaxation zones, and views to the large rear garden from numerous angles within the home.
The owners wanted to update the property in a way that would maximise the available space and reconnect different areas while leaving them clearly defined. Rather than building the common, open box extension, Amos Goldreich Architecture created distinctly separate yet connected spaces both externally and internally using an asymmetric form united by pale white bricks.
Previously the rear plan of the house was divided into a kitchen, dining room and conservatory. The kitchen and dining room were very dark; the kitchen was incredibly narrow and the late 90’s UPVC conservatory was thermally inefficient. Bringing in natural light and creating views into the garden where the clients’ children often spend time playing were both important elements of the brief. Amos Goldreich Architecture designed a large X by X metre box window in the centre of the sitting room that offers views from both the sitting area and dining table, meaning the clients can keep an eye on the children while working or relaxing.
Amos Goldreich Architecture enlivened and lightened the home by working with materials that encourage the diffusion of light throughout the spaces. Exposed timber rafters create a clever shelving screen, functioning both as open storage and a permeable room divider to maintain the connection between the sitting area and kitchen. A deep blue kitchen with plywood handle detailing creates balance and contrast against the light tones of the pale timber and white walls.
The new extension is clad in white bricks which help to bounce light around the new interiors, emphasise the freshness and newness, and create a clear, distinct separation from the existing part of the late Victorian semi-detached London home. Brick continues to make an impact in the patio area where Amos Goldreich Architecture chose to use Stone Grey brick pavers for their muted tones and durability. A sedum roof spans the entire extension giving a beautiful view from the first floor bedrooms. The sedum roof also acts to encourage biodiversity and collect rainwater.
Continues
Amos Goldreich, Director of Amos Goldreich Architecture says:
“The Framework House was a fantastic project to work on with our clients. We thought carefully about the space planning to ensure we met the brief for distinct zones, while also keeping a connection to the outdoors and others in the space.
“The materials of the project also had to marry with the new plan. We chose to keep the interiors fresh, calm, and clean so our clients could adapt their future interior design choices easily without the need to renovate the space again.”
Clients, Tom and Jennifer Allen say:
“I couldn’t have envisioned having a space like this. It has completely changed the way we live as a family for the better. We are more connected, yet also have our own spaces to work, eat, play, learn and relax.”
“The extension has had an impact on the entire house. When our son looks out of his window on the first floor, he sees a beautiful planted roof that merges with the garden.”
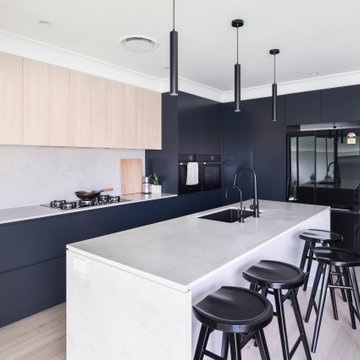
Photo of a large modern l-shaped kitchen/diner in Sydney with a submerged sink, flat-panel cabinets, blue cabinets, engineered stone countertops, white splashback, engineered quartz splashback, black appliances, light hardwood flooring, an island, brown floors and white worktops.
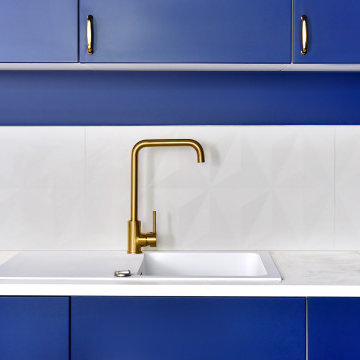
Inspiration for a large contemporary u-shaped kitchen/diner in Paris with a single-bowl sink, beaded cabinets, blue cabinets, laminate countertops, white splashback, ceramic splashback, black appliances, ceramic flooring, a breakfast bar, white floors and white worktops.
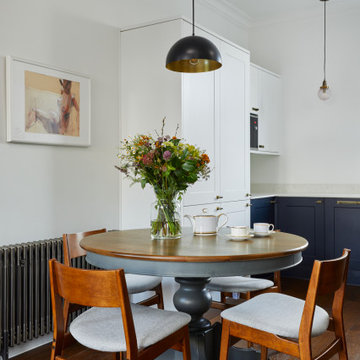
Medium sized classic grey and white u-shaped open plan kitchen in London with shaker cabinets, blue cabinets, quartz worktops, black appliances, dark hardwood flooring, no island, brown floors, white worktops and a chimney breast.
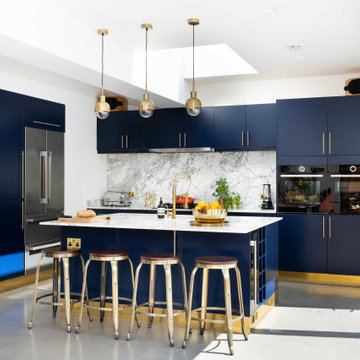
Photo of a contemporary l-shaped kitchen in London with flat-panel cabinets, blue cabinets, white splashback, stone slab splashback, black appliances, concrete flooring, an island, grey floors and white worktops.
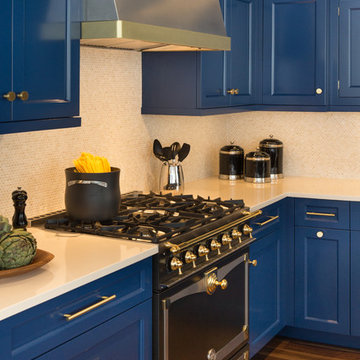
This bold and blue traditional kitchen was designed by Bilotta’s Jeni Spaeth with Interior Designer Jane Bell of Jane Bell Interiors. Designed for a bachelor’s penthouse, the view from the apartment spectacularly overlooks Westchester County with sights as far as Manhattan. Featuring Bilotta Collection Cabinetry in a 1” thick door, the design team strayed far from the classic white kitchen and opted for a regal shade of blue on the perimeter and natural walnut on the island. The color palette is further emphasized by the polished Blue Bahia granite top on the island and beautifully accented by the pops of gold used for the decorative hardware. The focal point of the kitchen is the Cornu Fe range, the Albertine model in black with satin nickel and polished brass accents. The accompanying hood is a custom design by Rangecraft in brushed stainless with satin gold elements. The countertop and backsplash surrounding the hearth area are in soft beige tones, a needed contrast to the darker hues of the cabinets and range. The L-shaped layout, with seating at the island, allows for wide-open views into the adjoining rooms and to the city below through the floor-to-ceiling windows.
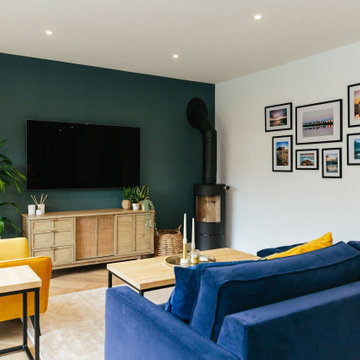
This sleek open-plan space is perfect for this client's family of four to function comfortably without sacrificing on style!
Large contemporary l-shaped open plan kitchen in London with a built-in sink, shaker cabinets, blue cabinets, white splashback, black appliances, light hardwood flooring, an island, beige floors, white worktops and feature lighting.
Large contemporary l-shaped open plan kitchen in London with a built-in sink, shaker cabinets, blue cabinets, white splashback, black appliances, light hardwood flooring, an island, beige floors, white worktops and feature lighting.
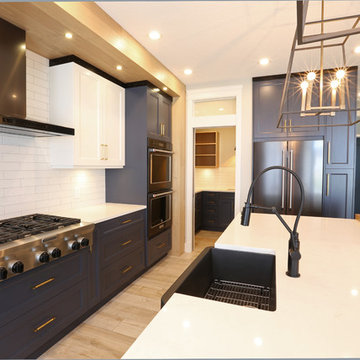
Oversized designer kitchen with sleek black stainless steel appliances, navy blue cabinetry, white oak bulkheads and mirrored eat up bar.
This is an example of a modern galley kitchen/diner in Other with a belfast sink, recessed-panel cabinets, blue cabinets, quartz worktops, white splashback, ceramic splashback, black appliances, ceramic flooring, an island and beige floors.
This is an example of a modern galley kitchen/diner in Other with a belfast sink, recessed-panel cabinets, blue cabinets, quartz worktops, white splashback, ceramic splashback, black appliances, ceramic flooring, an island and beige floors.
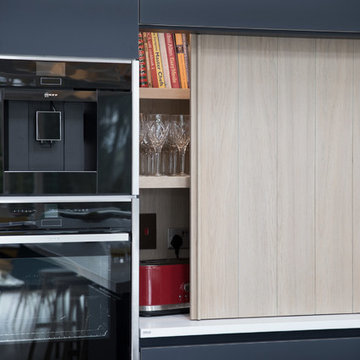
Modern navy kitchen with white Corian worktops and copper lighting. The cabinetry is made from our beautiful matte glass which has been toughened to provide a durable surface for a busy kitchen.
To complete the streamlined look choose a Quooker tap and white integrated Corian sinks.
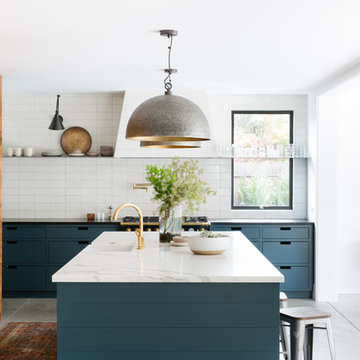
This is an example of a farmhouse kitchen/diner in San Francisco with a belfast sink, flat-panel cabinets, blue cabinets, white splashback, black appliances, concrete flooring and an island.
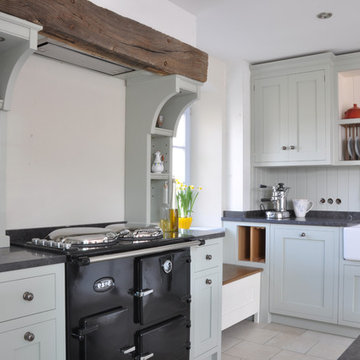
Photo of a medium sized farmhouse kitchen in Berlin with a belfast sink, blue cabinets, black appliances, shaker cabinets and blue splashback.
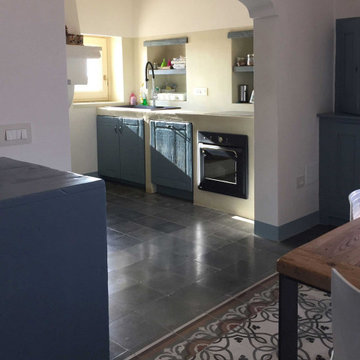
Mediterranean galley kitchen/diner in Bari with a built-in sink, concrete worktops, beige splashback, black appliances, cement flooring, beige worktops, a vaulted ceiling, raised-panel cabinets, blue cabinets and grey floors.
Kitchen with Blue Cabinets and Black Appliances Ideas and Designs
12