Kitchen with Blue Splashback and White Worktops Ideas and Designs
Refine by:
Budget
Sort by:Popular Today
221 - 240 of 12,559 photos
Item 1 of 3
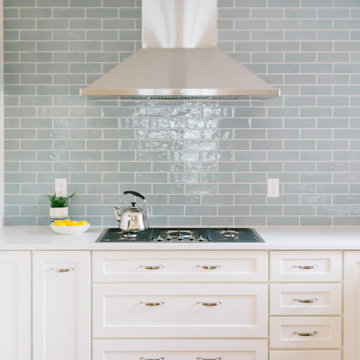
Photo of a small traditional u-shaped kitchen/diner in Seattle with a submerged sink, shaker cabinets, white cabinets, engineered stone countertops, blue splashback, ceramic splashback, stainless steel appliances, medium hardwood flooring, a breakfast bar, red floors and white worktops.
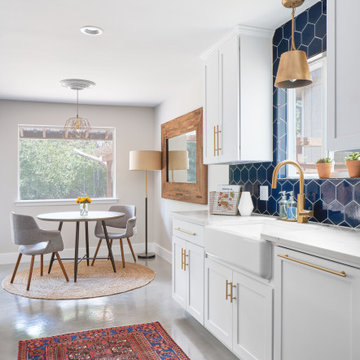
Removed 30ft long load bearing wall. Replaced with a 1,200lb 30ft long steel I beam. 14ft long kitchen island. Navy hex tile from Fireclay Tile. Thermador appliance package. Complete new texture and paint. Refinished stairs and custom steel railing.
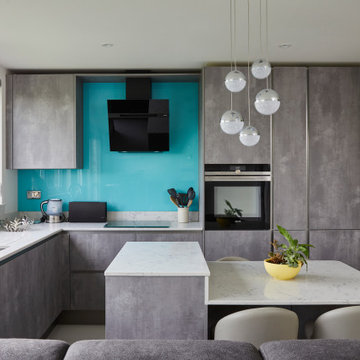
Photo of a medium sized contemporary l-shaped open plan kitchen in London with a submerged sink, flat-panel cabinets, grey cabinets, marble worktops, blue splashback, glass sheet splashback, porcelain flooring, an island, white floors, black appliances and white worktops.
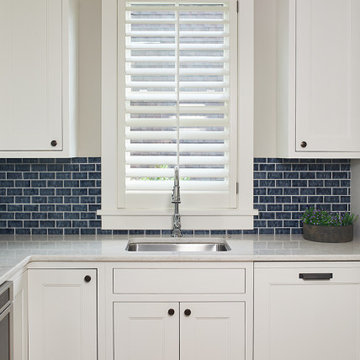
This cozy lake cottage skillfully incorporates a number of features that would normally be restricted to a larger home design. A glance of the exterior reveals a simple story and a half gable running the length of the home, enveloping the majority of the interior spaces. To the rear, a pair of gables with copper roofing flanks a covered dining area that connects to a screened porch. Inside, a linear foyer reveals a generous staircase with cascading landing. Further back, a centrally placed kitchen is connected to all of the other main level entertaining spaces through expansive cased openings. A private study serves as the perfect buffer between the homes master suite and living room. Despite its small footprint, the master suite manages to incorporate several closets, built-ins, and adjacent master bath complete with a soaker tub flanked by separate enclosures for shower and water closet. Upstairs, a generous double vanity bathroom is shared by a bunkroom, exercise space, and private bedroom. The bunkroom is configured to provide sleeping accommodations for up to 4 people. The rear facing exercise has great views of the rear yard through a set of windows that overlook the copper roof of the screened porch below.
Builder: DeVries & Onderlinde Builders
Interior Designer: Vision Interiors by Visbeen
Photographer: Ashley Avila Photography
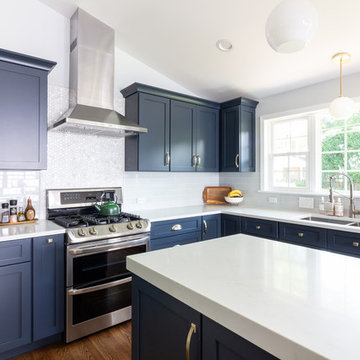
New kitchen featuring Hale Navy shaker cabinets.
This is an example of a classic l-shaped kitchen/diner in Boston with a submerged sink, shaker cabinets, blue cabinets, engineered stone countertops, blue splashback, glass tiled splashback, stainless steel appliances, dark hardwood flooring, an island, brown floors and white worktops.
This is an example of a classic l-shaped kitchen/diner in Boston with a submerged sink, shaker cabinets, blue cabinets, engineered stone countertops, blue splashback, glass tiled splashback, stainless steel appliances, dark hardwood flooring, an island, brown floors and white worktops.
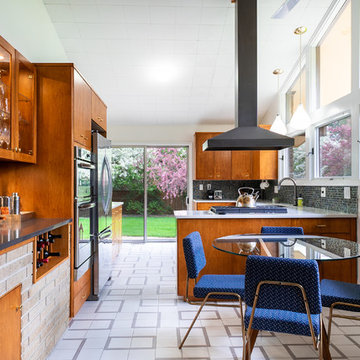
storiedimages.org
Design ideas for a retro u-shaped kitchen/diner in Other with a submerged sink, flat-panel cabinets, medium wood cabinets, blue splashback, mosaic tiled splashback, stainless steel appliances, a breakfast bar, white floors and white worktops.
Design ideas for a retro u-shaped kitchen/diner in Other with a submerged sink, flat-panel cabinets, medium wood cabinets, blue splashback, mosaic tiled splashback, stainless steel appliances, a breakfast bar, white floors and white worktops.
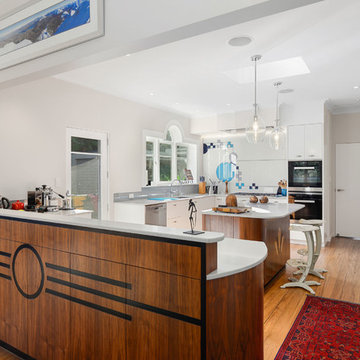
Photo credit: Deanna Onan
Builder: Duncan Wills Builder
This art deco home is in a unique location with stunning views of the lake.
The homeowners entertain frequently and needed a larger kitchen that the original so walls were moved to create a dream kitchen for this talented cook. There is a dedicated zone for baking, cooking and making yummy coffees. To reference the art deco era, the kitchen has inlays of art deco motifs in the rear of the walnut cabinets and the range is built in a ziggurat shaped cabinet.
With five bedrooms, this housed needed three bathrooms, so walls moved to make room for them and the ensuite bathroom features a freestanding bath and custom mirror cabinet.
We spent a year planning these unique design details and now that work is completed, the planning process shines with these focal points

Large traditional u-shaped kitchen/diner in Dallas with white cabinets, engineered stone countertops, blue splashback, ceramic splashback, integrated appliances, medium hardwood flooring, an island, brown floors, white worktops and shaker cabinets.
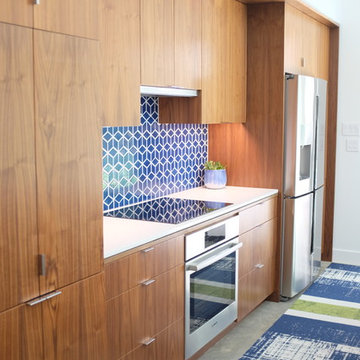
Photo of a modern kitchen in Houston with flat-panel cabinets, medium wood cabinets, engineered stone countertops, blue splashback, ceramic splashback, stainless steel appliances, concrete flooring, an island, grey floors and white worktops.
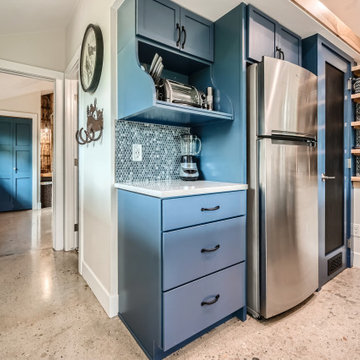
Photo of a small rustic u-shaped kitchen pantry in Denver with a submerged sink, flat-panel cabinets, blue cabinets, engineered stone countertops, blue splashback, mosaic tiled splashback, stainless steel appliances, concrete flooring, beige floors and white worktops.
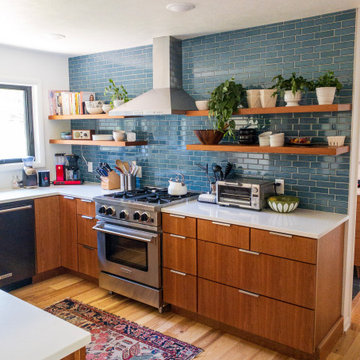
Mid Century Dream
Welborn Forest Cabinetry
Avenue Slab Door Style
Cherry in Wheat / Natural Stain
HARDWARE : Chrome Finger Pulls
COUNTERTOPS
KITCHEN : Blanco Aspen Quartz Coutnertops
BUILDER : D&M Design Company
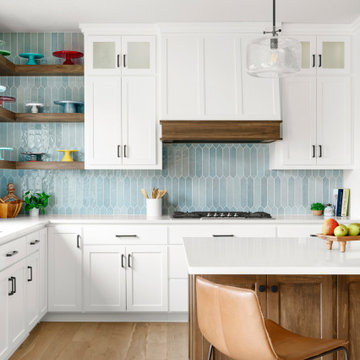
Apple Valley, MN kitchen remodel by White Birch Design, serving the Minneapolis and St. Paul area. To learn more about us and see more examples of our work, visit our website at www.whitebirchdesignllc.com

Inspiration for a retro l-shaped kitchen/diner in Denver with a single-bowl sink, flat-panel cabinets, dark wood cabinets, engineered stone countertops, blue splashback, glass tiled splashback, stainless steel appliances, light hardwood flooring, an island, white worktops and a wood ceiling.

architetto Debora Di Michele
micro interior design
This is an example of a medium sized scandinavian l-shaped open plan kitchen in Other with porcelain flooring, brown floors, a submerged sink, flat-panel cabinets, white cabinets, quartz worktops, blue splashback, all types of splashback, stainless steel appliances, a breakfast bar, white worktops and a drop ceiling.
This is an example of a medium sized scandinavian l-shaped open plan kitchen in Other with porcelain flooring, brown floors, a submerged sink, flat-panel cabinets, white cabinets, quartz worktops, blue splashback, all types of splashback, stainless steel appliances, a breakfast bar, white worktops and a drop ceiling.

We opened up an adjacent room to the existing kitchen and completely redesigned them to create a modern functional space where the family can entertain.
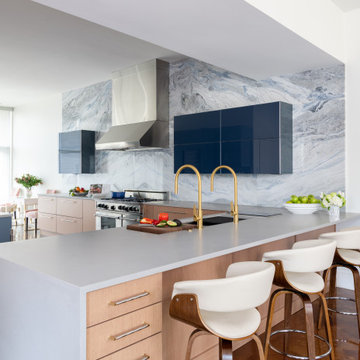
Contemporary kitchen/diner in Dallas with flat-panel cabinets, blue cabinets, blue splashback, stone slab splashback, an island and white worktops.
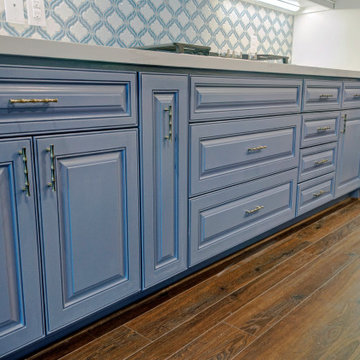
Inspiration for a traditional kitchen/diner in Houston with a submerged sink, raised-panel cabinets, blue cabinets, engineered stone countertops, blue splashback, ceramic splashback, stainless steel appliances, medium hardwood flooring, an island, brown floors and white worktops.
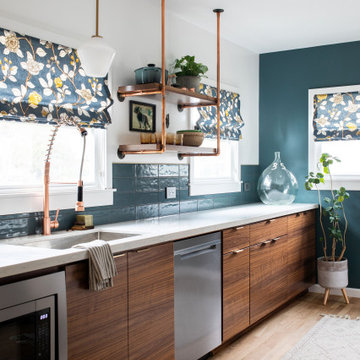
Retro single-wall kitchen in Sacramento with a submerged sink, flat-panel cabinets, medium wood cabinets, blue splashback, stainless steel appliances, medium hardwood flooring, no island, brown floors and white worktops.
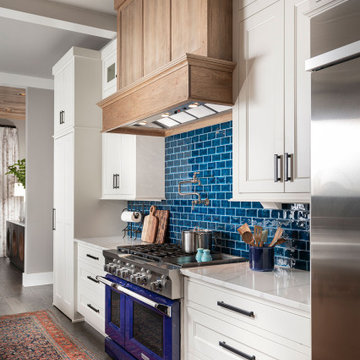
This is an example of an expansive classic u-shaped kitchen/diner in Other with white cabinets, blue splashback, metro tiled splashback, stainless steel appliances, dark hardwood flooring, an island, brown floors, white worktops, engineered stone countertops and recessed-panel cabinets.

In this kitchen renovation project, the client
wanted to simplify the layout and update
the look of the space. This beautiful rustic
multi-finish cabinetry showcases the Dekton
and Quartz countertops with two Galley
workstations and custom natural hickory floors.
The kitchen area has separate spaces
designated for cleaning, baking, prepping,
cooking and a drink station. A fireplace and
spacious chair were also added for the client
to relax in while drinking his morning coffee.
The designer created a customized organization
plan to maximize the space and reduce clutter
in the cabinetry tailored to meet the client’s wants and needs.
Kitchen with Blue Splashback and White Worktops Ideas and Designs
12