Kitchen with Brown Cabinets and Green Cabinets Ideas and Designs
Refine by:
Budget
Sort by:Popular Today
161 - 180 of 48,289 photos
Item 1 of 3
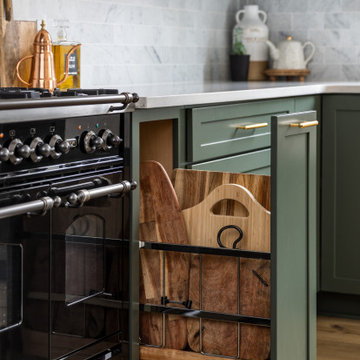
Inspiration for a large traditional u-shaped open plan kitchen in Detroit with a belfast sink, shaker cabinets, green cabinets, engineered stone countertops, white splashback, marble splashback, stainless steel appliances, light hardwood flooring, an island, beige floors and white worktops.
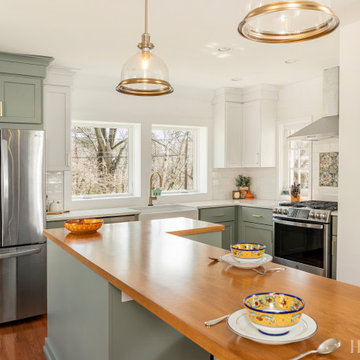
Photo of a medium sized rural l-shaped enclosed kitchen in Philadelphia with a belfast sink, shaker cabinets, green cabinets, engineered stone countertops, white splashback, metro tiled splashback, stainless steel appliances, medium hardwood flooring, an island, brown floors and white worktops.

Detail shot of stacked cabinet with dentil crown molding.
Photo of a medium sized classic galley kitchen/diner in San Francisco with a submerged sink, recessed-panel cabinets, green cabinets, engineered stone countertops, orange splashback, ceramic splashback, stainless steel appliances, porcelain flooring, black floors and black worktops.
Photo of a medium sized classic galley kitchen/diner in San Francisco with a submerged sink, recessed-panel cabinets, green cabinets, engineered stone countertops, orange splashback, ceramic splashback, stainless steel appliances, porcelain flooring, black floors and black worktops.
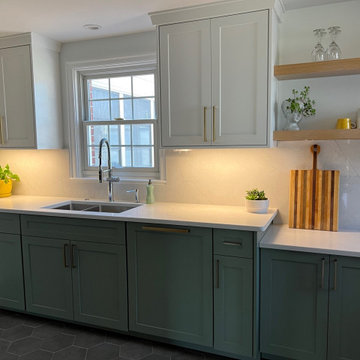
Photo of a small traditional galley enclosed kitchen in Indianapolis with a submerged sink, shaker cabinets, green cabinets, engineered stone countertops, white splashback, engineered quartz splashback, stainless steel appliances, porcelain flooring, no island, grey floors and yellow worktops.

KitchenCRATE Custom Arrowwood Drive | Countertop: Bedrosians Glacier White Quartzite | Backsplash: Bedrosians Cloe Tile in White | Sink: Blanco Diamond Super Single Bowl in Concrete Gray | Faucet: Kohler Simplice Faucet in Matte Black | Cabinet Paint (Perimeter Uppers): Sherwin-Williams Worldly Gray in Eggshell | Cabinet Paint (Lowers): Sherwin-Williams Adaptive Shade in Eggshell | Cabinet Paint (Island): Sherwin-Williams Rosemary in Eggshell | Wall Paint: Sherwin-Williams Pearly White in Eggshell | For more visit: https://kbcrate.com/kitchencrate-custom-arrowwood-drive-in-riverbank-ca-is-complete/
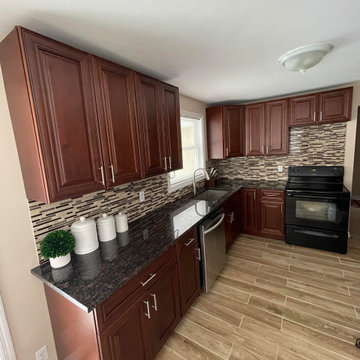
The client desired to have a full remodel/renovation of their kitchen with certain criteria. In these images, we installed brand-new cabinets, floor tiles along with the installation of the marble countertop & new appliances (i.e. sink, faucet, etc.)
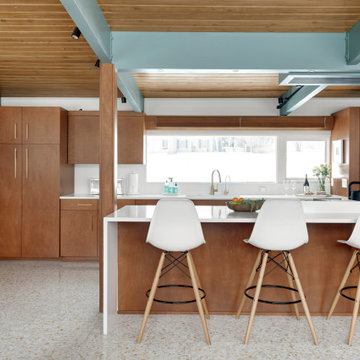
Mid-Century Modern Restoration
Inspiration for a medium sized midcentury kitchen/diner in Minneapolis with a submerged sink, flat-panel cabinets, brown cabinets, engineered stone countertops, white splashback, engineered quartz splashback, integrated appliances, terrazzo flooring, an island, white floors, white worktops and exposed beams.
Inspiration for a medium sized midcentury kitchen/diner in Minneapolis with a submerged sink, flat-panel cabinets, brown cabinets, engineered stone countertops, white splashback, engineered quartz splashback, integrated appliances, terrazzo flooring, an island, white floors, white worktops and exposed beams.

Design ideas for a large classic single-wall open plan kitchen in Atlanta with a belfast sink, shaker cabinets, green cabinets, quartz worktops, white splashback, engineered quartz splashback, stainless steel appliances, light hardwood flooring, an island and white worktops.

Два окна в основной комнате пропускают много света и открывают прекрасную панораму северной стороны города. Благодаря такой планировке появилась возможность избежать переноса стен и оставили все как есть.
Небольшая площадь продиктовала особое внимание к эргономике квартиры. Кухня, гостиная и спальня представляют единое пространство, и чтобы усилить эффект цельности и органичности, было использовано одинаковое напольное покрытие для всего помещения квартиры. За счет вытянутой прямоугольной формы комнаты удалось добавить кухонный остров и вынести на него варочные панели и вытяжку, что позволило сделать небольшое пространство более функциональным. Все рабочие поверхности кухни выполнены из кварцевого агломерата и натурального мрамора.
Кухня, ИКЕА. Стулья, «СК Дизайн». Смеситель и мойка, Omoikiri. Вытяжка островная, Maunfeld. Духовой шкаф, ИКЕА.
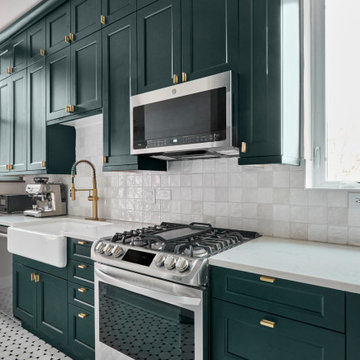
This vintage condo in the heart of Lincoln Park (Chicago, IL) needed an update that fit with all the traditional moldings and details, but the owner was looking for something more fun than a classic white and gray kitchen. The deep green and gold fixtures give the kitchen a bold, but elegant style. We maximized storage by adding additional cabinets and taking them to the ceiling, and finished with a traditional crown to align with much of the trim throughout the rest of the space. The floors are a more modern take on the vintage black/white hexagon that was popular around the time the condo building was constructed. The backsplash emulates something simple - a white tile, but adds in variation and a hand-made look give it an additional texture, and some movement against the counters, without being too busy.
https://123remodeling.com/ - Premium Kitchen & Bath Remodeling in Chicago and the North Shore suburbs.

La cuisine ouverte sur le séjour est aménagée avec un ilôt central qui intègre des rangements d’un côté et de l’autre une banquette sur mesure, élément central et design de la pièce à vivre. pièce à vivre. Les éléments hauts sont regroupés sur le côté alors que le mur faisant face à l'îlot privilégie l'épure et le naturel avec ses zelliges et une étagère murale en bois.
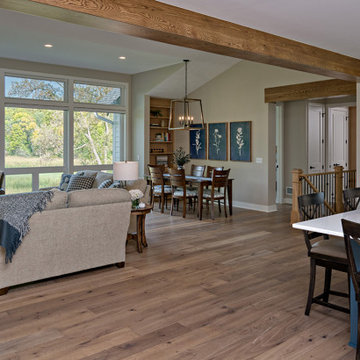
Open Layout kitchen with custom cabinetry off of front foyer
Photo of a large rural u-shaped kitchen in Minneapolis with a belfast sink, recessed-panel cabinets, brown cabinets, granite worktops, white splashback, ceramic splashback, stainless steel appliances, medium hardwood flooring, an island, brown floors, grey worktops and exposed beams.
Photo of a large rural u-shaped kitchen in Minneapolis with a belfast sink, recessed-panel cabinets, brown cabinets, granite worktops, white splashback, ceramic splashback, stainless steel appliances, medium hardwood flooring, an island, brown floors, grey worktops and exposed beams.

Loft kitchen and dining area. Shaker-style dark brown cabinetry contrasts with the gold-green wall paint color in the dining area and repeated on the kitchen wall. A kitchen cart on wheels acts as an island, with two metal stools for seating. Marble countertops and backsplash tone with the stainless steel appliances. A clever sliding wall conceals the stacked laundry machines.
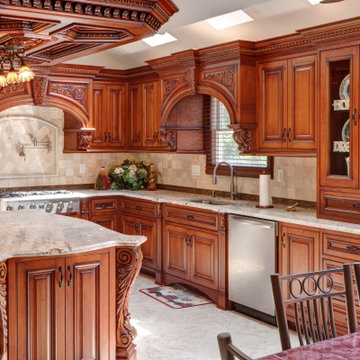
Custom hand carved kitchen. Brown wood color, hand carved details. Custom hood, ceiling, cabinets and island.
Large mediterranean u-shaped kitchen/diner in New York with an integrated sink, shaker cabinets, brown cabinets, engineered stone countertops, beige splashback, engineered quartz splashback, an island, beige worktops and a coffered ceiling.
Large mediterranean u-shaped kitchen/diner in New York with an integrated sink, shaker cabinets, brown cabinets, engineered stone countertops, beige splashback, engineered quartz splashback, an island, beige worktops and a coffered ceiling.

Our renovation of a 1930's bungalow focused on opening up the kitchen/dining/living areas to improve flow and connectivity between the spaces. The rustic reclaimed beams help delineate the spaces visually and add texture and warmth. The original white oak floors were refinished with a custom stain to evoke the wood’s natural raw state. We brought color into the space with the ‘blue spruce’ base cabinets and a custom reclaimed island top. The Calacatta gold quartz countertops, hexagon backsplash, and white upper cabinets keep the space feeling light and bright.

Linear Kitchen open to Living Room.
Design ideas for a medium sized scandi galley kitchen/diner in San Francisco with a single-bowl sink, flat-panel cabinets, brown cabinets, quartz worktops, grey splashback, engineered quartz splashback, integrated appliances, light hardwood flooring, an island, brown floors and grey worktops.
Design ideas for a medium sized scandi galley kitchen/diner in San Francisco with a single-bowl sink, flat-panel cabinets, brown cabinets, quartz worktops, grey splashback, engineered quartz splashback, integrated appliances, light hardwood flooring, an island, brown floors and grey worktops.

© Lassiter Photography | **Any product tags listed as “related,” “similar,” or “sponsored” are done so by Houzz and are not the actual products specified. They have not been approved by, nor are they endorsed by ReVision Design/Remodeling.**
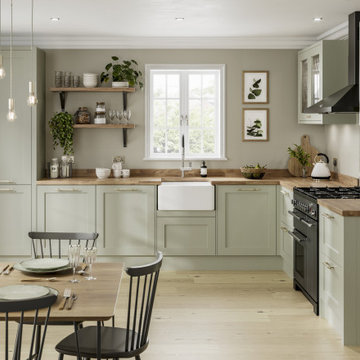
Chilcomb Sage Green
Inspiration for a medium sized traditional l-shaped kitchen/diner in Oxfordshire with a belfast sink, shaker cabinets, green cabinets, wood worktops and no island.
Inspiration for a medium sized traditional l-shaped kitchen/diner in Oxfordshire with a belfast sink, shaker cabinets, green cabinets, wood worktops and no island.
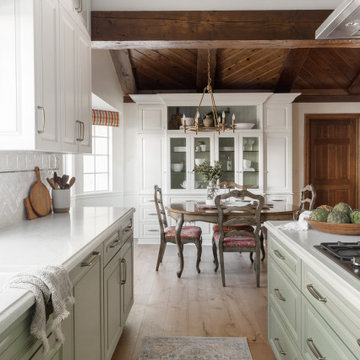
Kitchen in Los Angeles with a double-bowl sink, recessed-panel cabinets, green cabinets, engineered stone countertops, white splashback, ceramic splashback, stainless steel appliances, medium hardwood flooring, an island and white worktops.

This is an example of a medium sized midcentury open plan kitchen in Other with a submerged sink, flat-panel cabinets, brown cabinets, engineered stone countertops, green splashback, mosaic tiled splashback, stainless steel appliances, light hardwood flooring, an island, beige floors, white worktops and exposed beams.
Kitchen with Brown Cabinets and Green Cabinets Ideas and Designs
9