Kitchen with Brown Splashback and Ceramic Splashback Ideas and Designs
Refine by:
Budget
Sort by:Popular Today
181 - 200 of 4,873 photos
Item 1 of 3

The key to this project was to create a kitchen fitting of a residence with strong Industrial aesthetics. The PB Kitchen Design team managed to preserve the warmth and organic feel of the home’s architecture. The sturdy materials used to enrich the integrity of the design, never take away from the fact that this space is meant for hospitality. Functionally, the kitchen works equally well for quick family meals or large gatherings. But take a closer look at the use of texture and height. The vaulted ceiling and exposed trusses bring an additional element of awe to this already stunning kitchen.
Project specs: Cabinets by Quality Custom Cabinetry. 48" Wolf range. Sub Zero integrated refrigerator in stainless steel.
Project Accolades: First Place honors in the National Kitchen and Bath Association’s 2014 Design Competition
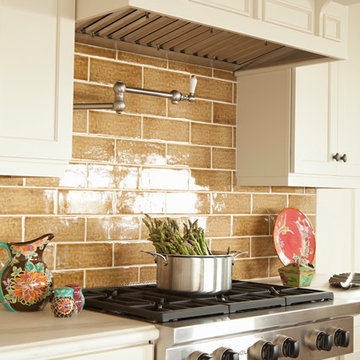
This is an example of an expansive traditional u-shaped open plan kitchen in San Francisco with a belfast sink, shaker cabinets, white cabinets, marble worktops, stainless steel appliances, medium hardwood flooring, an island, brown splashback, ceramic splashback and brown floors.
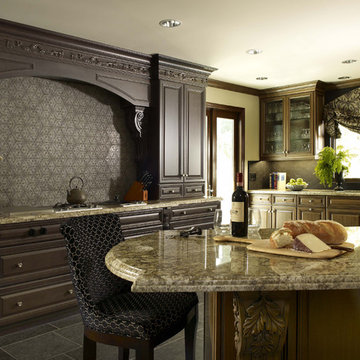
Intricately carved spice pull-outs and corbels introduce an oak leaf and acorn motif that can be found throughout the home.
Photo by: Scott Van Dyke
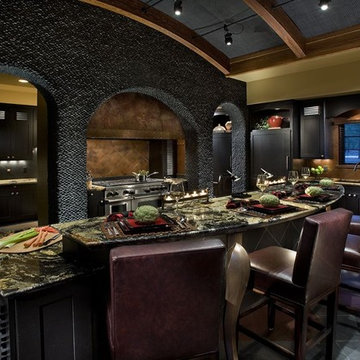
This kitchen has lots of texture with river rock and copper hood. The lighting was designed to show off the rock texture. I also designed the copper legs used as the kitchen counter top supports.
Photo by Dino Tonn
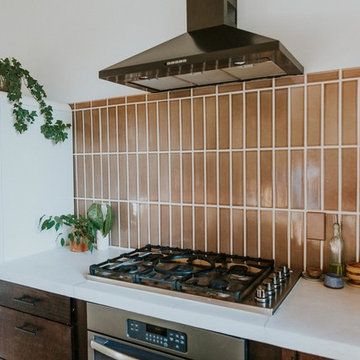
Fireclay's handmade brown kitchen tiles in a toasty Nutmeg glaze offer an earthy anchor for this eclectic kitchen. Sample neutral kitchen tiles at FireclayTIle.com
FIRECLAY TILE SHOWN
3x12 Tiles in Nutmeg
2x6 Tile Trim in Nutmeg
DESIGN
Tanya Val + Carson Baldiviez
PHOTOS
Tanya Val + Carson Baldiviez
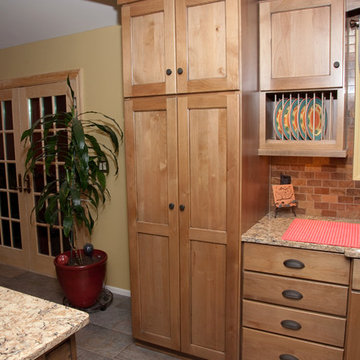
Medium sized traditional u-shaped kitchen/diner in New York with a submerged sink, shaker cabinets, medium wood cabinets, engineered stone countertops, brown splashback, ceramic splashback, stainless steel appliances, porcelain flooring and a breakfast bar.
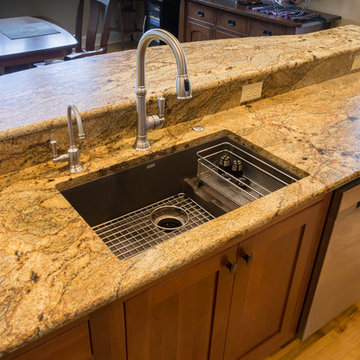
A second-floor condo in downtown Asheville. They wanted a fresh start in their kitchen. The area was compact, and access limited, but we designed and installed an entirely new set of cabinets, appliances, lighting, and peninsula prep bar.
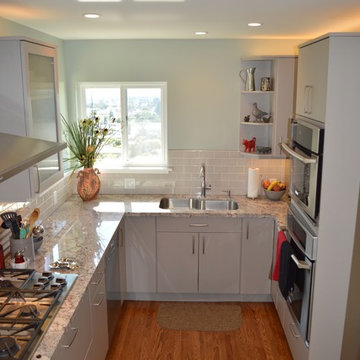
A family home which is the gathering place for 20-30 people each Passover needed a new kitchen. Understanding how two cooks maneuver in this small space was key in realizing its potential. I say let’s invite 50 people this year!
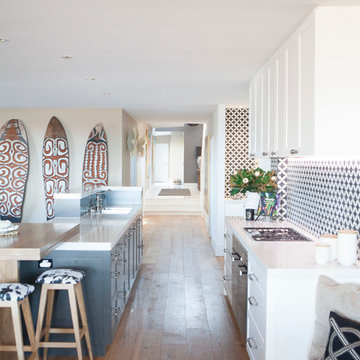
Ian Carlson
Photo of a large coastal galley kitchen/diner in Sydney with a double-bowl sink, shaker cabinets, white cabinets, engineered stone countertops, brown splashback, ceramic splashback, stainless steel appliances, medium hardwood flooring, an island and a feature wall.
Photo of a large coastal galley kitchen/diner in Sydney with a double-bowl sink, shaker cabinets, white cabinets, engineered stone countertops, brown splashback, ceramic splashback, stainless steel appliances, medium hardwood flooring, an island and a feature wall.
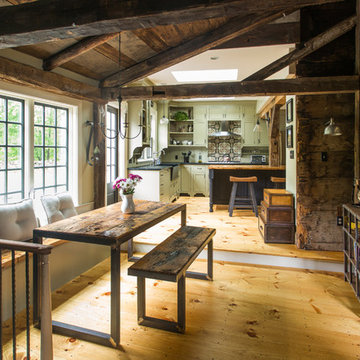
The 1790 Garvin-Weeks Farmstead is a beautiful farmhouse with Georgian and Victorian period rooms as well as a craftsman style addition from the early 1900s. The original house was from the late 18th century, and the barn structure shortly after that. The client desired architectural styles for her new master suite, revamped kitchen, and family room, that paid close attention to the individual eras of the home. The master suite uses antique furniture from the Georgian era, and the floral wallpaper uses stencils from an original vintage piece. The kitchen and family room are classic farmhouse style, and even use timbers and rafters from the original barn structure. The expansive kitchen island uses reclaimed wood, as does the dining table. The custom cabinetry, milk paint, hand-painted tiles, soapstone sink, and marble baking top are other important elements to the space. The historic home now shines.
Eric Roth
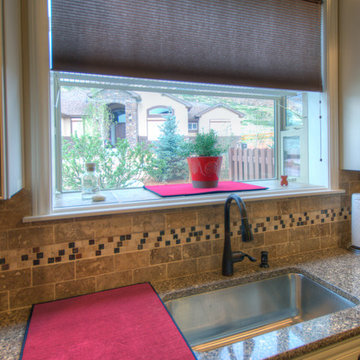
All photos in this album by Waves End Services, LLC
Architect: 308 llc
Design ideas for a medium sized classic u-shaped kitchen/diner in Denver with a submerged sink, raised-panel cabinets, white cabinets, granite worktops, brown splashback, ceramic splashback, stainless steel appliances, dark hardwood flooring and an island.
Design ideas for a medium sized classic u-shaped kitchen/diner in Denver with a submerged sink, raised-panel cabinets, white cabinets, granite worktops, brown splashback, ceramic splashback, stainless steel appliances, dark hardwood flooring and an island.
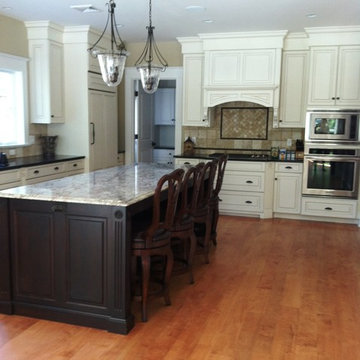
Wide plank Maple flooring custom sawn in the USA by Hull Forest Products, 1-800-928-9602. www.hullforest.com. The Newport, RI homeowners added color to their kitchen by staining their maple floor a reddish hue.
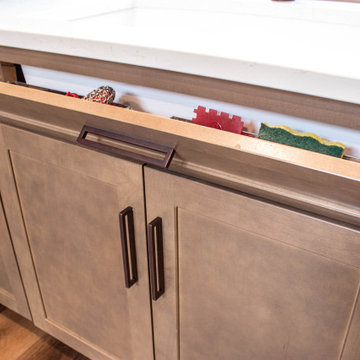
In this two-toned kitchen, Waypoint 410F Maple Latte finish was installed on the island and surround cabinets and the coffee bar is 410F in Painted Linen finish accented with contemporary metal pulls and knobs. The countertop is 3cm Calacatta Lavasa quartz countertop. The backsplash is Emser Euphoria Arrow 3 x 12 ceramic tile in Ore color. A wide linear 4-light pendant was installed over the sink. A Karran quartz composite sink in white, Delta Coranto pullout faucet in venetian bronze was installed. The flooring is Homecrest Cascade Luxury vinyl planks in Bedford color.
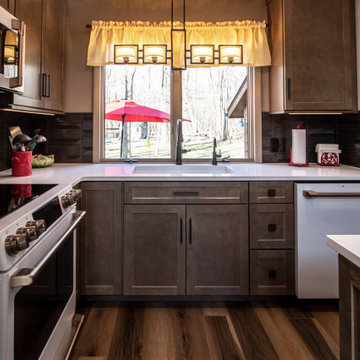
In this two-toned kitchen, Waypoint 410F Maple Latte finish was installed on the island and surround cabinets and the coffee bar is 410F in Painted Linen finish accented with contemporary metal pulls and knobs. The countertop is 3cm Calacatta Lavasa quartz countertop. The backsplash is Emser Euphoria Arrow 3 x 12 ceramic tile in Ore color. A wide linear 4-light pendant was installed over the sink. A Karran quartz composite sink in white, Delta Coranto pullout faucet in venetian bronze was installed. The flooring is Homecrest Cascade Luxury vinyl planks in Bedford color.
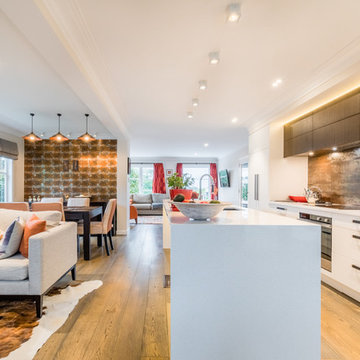
Your Builder.com
Medium sized contemporary single-wall open plan kitchen in Auckland with a submerged sink, flat-panel cabinets, white cabinets, engineered stone countertops, brown splashback, ceramic splashback, stainless steel appliances, medium hardwood flooring, an island, brown floors and white worktops.
Medium sized contemporary single-wall open plan kitchen in Auckland with a submerged sink, flat-panel cabinets, white cabinets, engineered stone countertops, brown splashback, ceramic splashback, stainless steel appliances, medium hardwood flooring, an island, brown floors and white worktops.
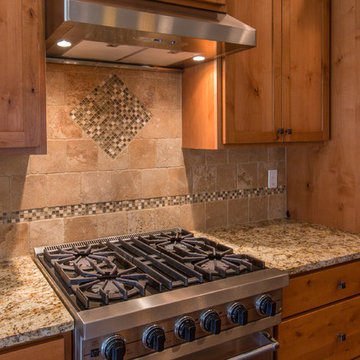
This is an example of a medium sized classic u-shaped kitchen/diner in Seattle with a submerged sink, shaker cabinets, medium wood cabinets, granite worktops, brown splashback, ceramic splashback, stainless steel appliances, medium hardwood flooring and an island.
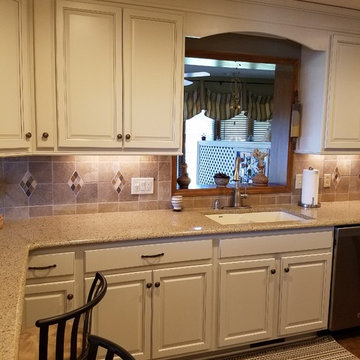
Inspiration for a medium sized traditional u-shaped enclosed kitchen in Charlotte with a submerged sink, raised-panel cabinets, white cabinets, engineered stone countertops, brown splashback, ceramic splashback, stainless steel appliances, medium hardwood flooring and an island.
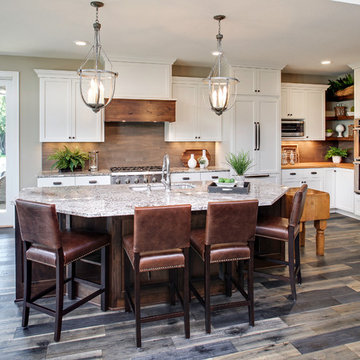
Landmark Photography
Photo of a medium sized rustic l-shaped open plan kitchen in Minneapolis with a submerged sink, shaker cabinets, medium wood cabinets, granite worktops, brown splashback, ceramic splashback, integrated appliances, medium hardwood flooring and an island.
Photo of a medium sized rustic l-shaped open plan kitchen in Minneapolis with a submerged sink, shaker cabinets, medium wood cabinets, granite worktops, brown splashback, ceramic splashback, integrated appliances, medium hardwood flooring and an island.
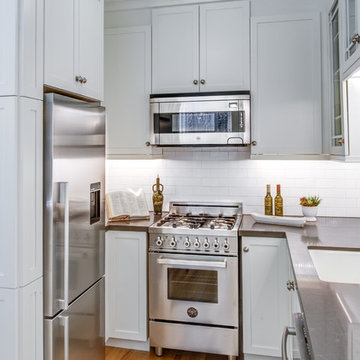
Treve Johnson
Design ideas for a small contemporary galley kitchen pantry in San Francisco with a submerged sink, shaker cabinets, white cabinets, engineered stone countertops, brown splashback, ceramic splashback, stainless steel appliances, light hardwood flooring and no island.
Design ideas for a small contemporary galley kitchen pantry in San Francisco with a submerged sink, shaker cabinets, white cabinets, engineered stone countertops, brown splashback, ceramic splashback, stainless steel appliances, light hardwood flooring and no island.
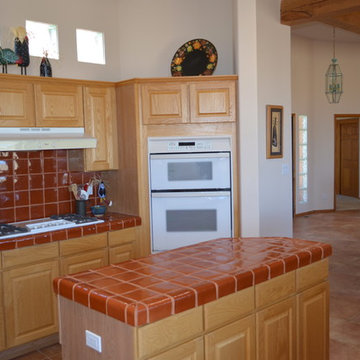
Staging & Photos by Embur Interiors (Shannon Matteson)
Photo of a large u-shaped open plan kitchen in Albuquerque with recessed-panel cabinets, light wood cabinets, tile countertops, brown splashback, ceramic splashback, white appliances, ceramic flooring and an island.
Photo of a large u-shaped open plan kitchen in Albuquerque with recessed-panel cabinets, light wood cabinets, tile countertops, brown splashback, ceramic splashback, white appliances, ceramic flooring and an island.
Kitchen with Brown Splashback and Ceramic Splashback Ideas and Designs
10