Kitchen with Brown Splashback and Metro Tiled Splashback Ideas and Designs
Refine by:
Budget
Sort by:Popular Today
201 - 220 of 1,911 photos
Item 1 of 3
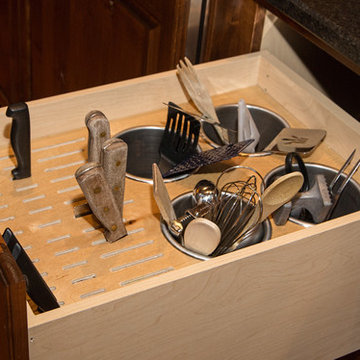
Inspiration for a medium sized classic l-shaped kitchen in Other with a belfast sink, raised-panel cabinets, dark wood cabinets, granite worktops, brown splashback, metro tiled splashback, integrated appliances, dark hardwood flooring and an island.
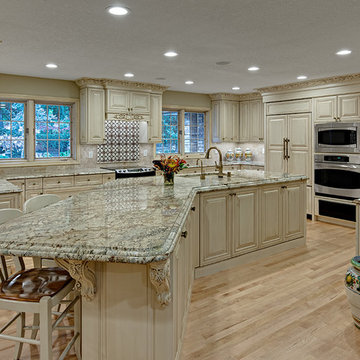
Photo credit: Ehlen Creative Communications
Photo of a large classic u-shaped kitchen/diner in Minneapolis with a submerged sink, raised-panel cabinets, granite worktops, brown splashback, metro tiled splashback, integrated appliances, light hardwood flooring, a breakfast bar, brown floors, brown worktops and beige cabinets.
Photo of a large classic u-shaped kitchen/diner in Minneapolis with a submerged sink, raised-panel cabinets, granite worktops, brown splashback, metro tiled splashback, integrated appliances, light hardwood flooring, a breakfast bar, brown floors, brown worktops and beige cabinets.
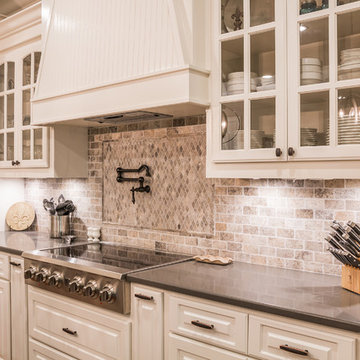
This is a new construction custom home in a new subdivision outside of Hattiesburg. It's brick with custom interior finishes throughout. Granite, painted cabinetry, tile and wood flooring, brick and beam accents, crown moldings, covered porches, and new landscaping makes this new house a dream home.
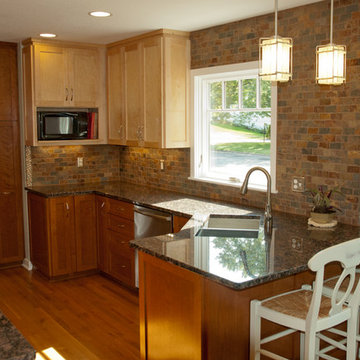
Some backsplashes actually are set in stone. The darker kitchen photo features a wall made of Shale, a natural stone, for both backsplash and wall. Shale is available in brick sizes of roughly 2 x 6 and 12 x 12 inch sheets for easier installation.
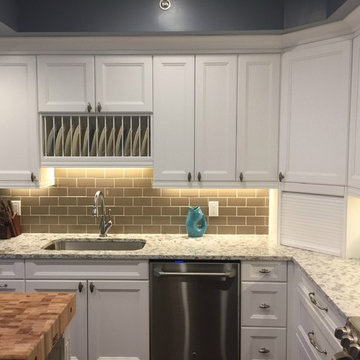
Bright and airy, this beautifully remodeled kitchen in Naples, Florida offers plenty of storage and prep space.
Traditional kitchen in Miami with a single-bowl sink, white cabinets, brown splashback, metro tiled splashback, stainless steel appliances and dark hardwood flooring.
Traditional kitchen in Miami with a single-bowl sink, white cabinets, brown splashback, metro tiled splashback, stainless steel appliances and dark hardwood flooring.
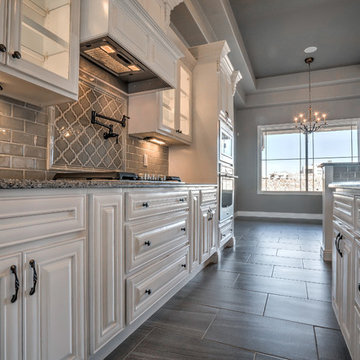
Photo of a medium sized victorian kitchen in Austin with a single-bowl sink, raised-panel cabinets, white cabinets, granite worktops, brown splashback, metro tiled splashback, ceramic flooring and an island.
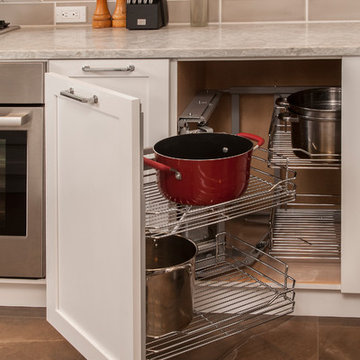
Blind Corner? The is the answer to that age old lazy susan disc. Blind corner pullouts can be great to capture that dead space in a corner cabinet of your kitchen.
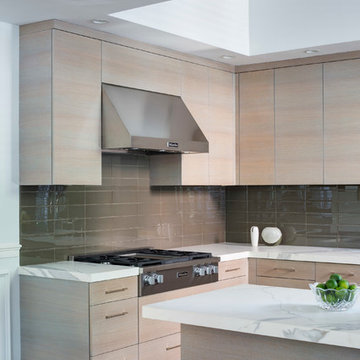
Rift White Oak with Horizontal Grain and Ceruse Finish, Flat Panel Door Style
Design ideas for a medium sized modern l-shaped kitchen/diner in Boston with a submerged sink, flat-panel cabinets, light wood cabinets, medium hardwood flooring, a breakfast bar, brown splashback, metro tiled splashback and stainless steel appliances.
Design ideas for a medium sized modern l-shaped kitchen/diner in Boston with a submerged sink, flat-panel cabinets, light wood cabinets, medium hardwood flooring, a breakfast bar, brown splashback, metro tiled splashback and stainless steel appliances.
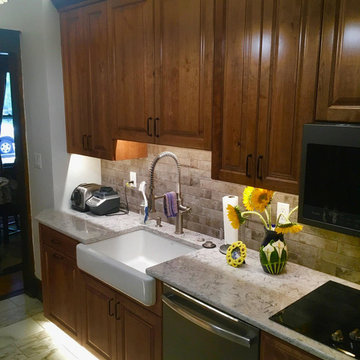
Inspiration for a medium sized traditional kitchen/diner in Denver with a belfast sink, raised-panel cabinets, medium wood cabinets, quartz worktops, brown splashback, metro tiled splashback, stainless steel appliances, ceramic flooring, beige floors and beige worktops.
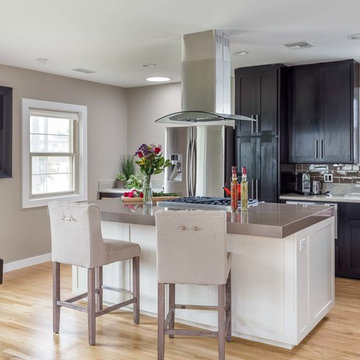
The homeowners had just purchased this home in El Segundo and they had remodeled the kitchen and one of the bathrooms on their own. However, they had more work to do. They felt that the rest of the project was too big and complex to tackle on their own and so they retained us to take over where they left off. The main focus of the project was to create a master suite and take advantage of the rather large backyard as an extension of their home. They were looking to create a more fluid indoor outdoor space.
When adding the new master suite leaving the ceilings vaulted along with French doors give the space a feeling of openness. The window seat was originally designed as an architectural feature for the exterior but turned out to be a benefit to the interior! They wanted a spa feel for their master bathroom utilizing organic finishes. Since the plan is that this will be their forever home a curbless shower was an important feature to them. The glass barn door on the shower makes the space feel larger and allows for the travertine shower tile to show through. Floating shelves and vanity allow the space to feel larger while the natural tones of the porcelain tile floor are calming. The his and hers vessel sinks make the space functional for two people to use it at once. The walk-in closet is open while the master bathroom has a white pocket door for privacy.
Since a new master suite was added to the home we converted the existing master bedroom into a family room. Adding French Doors to the family room opened up the floorplan to the outdoors while increasing the amount of natural light in this room. The closet that was previously in the bedroom was converted to built in cabinetry and floating shelves in the family room. The French doors in the master suite and family room now both open to the same deck space.
The homes new open floor plan called for a kitchen island to bring the kitchen and dining / great room together. The island is a 3” countertop vs the standard inch and a half. This design feature gives the island a chunky look. It was important that the island look like it was always a part of the kitchen. Lastly, we added a skylight in the corner of the kitchen as it felt dark once we closed off the side door that was there previously.
Repurposing rooms and opening the floor plan led to creating a laundry closet out of an old coat closet (and borrowing a small space from the new family room).
The floors become an integral part of tying together an open floor plan like this. The home still had original oak floors and the homeowners wanted to maintain that character. We laced in new planks and refinished it all to bring the project together.
To add curb appeal we removed the carport which was blocking a lot of natural light from the outside of the house. We also re-stuccoed the home and added exterior trim.
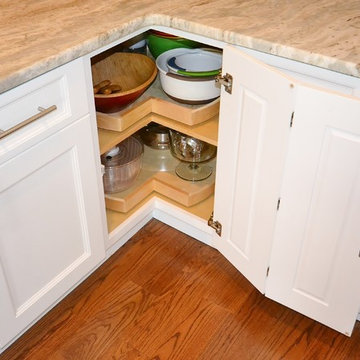
Chester County Kitchen and Bath was asked to design the kitchen and butler’s pantry cabinetry, in conjunction with Donnelly Builders, and Sue Giacomucci Interiors.
Lovely kitchen remodel with natural light touching warm hardwood floors and gorgeous kitchen elements from granite to cabinets.
Customer selected Fabuwood Cabinetry in a standard construction with plywood cabinet boxes; full overlay door and drawer style, dovetailed drawer boxes, “Matching” drawer heads, drawers to have full extension, soft close glides. Doors are also self- closing. The Kitchen Perimeter and island cabinetry is FabuWood Nexus Frost, the half-wall FabuWood cabinetry is Nexus Slate. Butler’s Pantry Cabinetry, FabuWood Nexus Slate. Granite Countertop color is “Truffle”. Chestnut was the wood used for the other countertops. Isn't it fantastic?
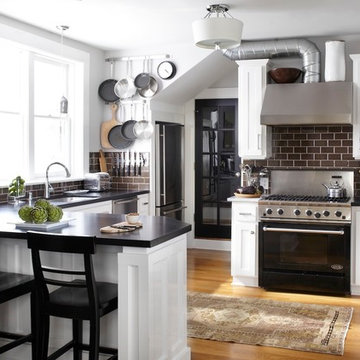
URRUTIA DESIGN
Photography by Matt Sartain
Photo of a traditional u-shaped kitchen/diner in San Francisco with a submerged sink, shaker cabinets, white cabinets, granite worktops, brown splashback, metro tiled splashback and black appliances.
Photo of a traditional u-shaped kitchen/diner in San Francisco with a submerged sink, shaker cabinets, white cabinets, granite worktops, brown splashback, metro tiled splashback and black appliances.
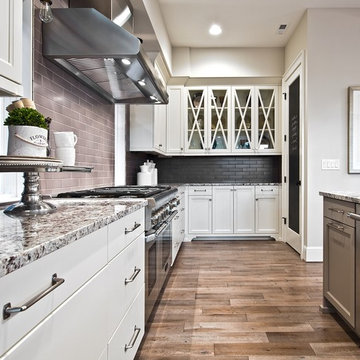
Inspiration for a large traditional l-shaped open plan kitchen in Seattle with a submerged sink, shaker cabinets, white cabinets, granite worktops, brown splashback, metro tiled splashback, stainless steel appliances, medium hardwood flooring and an island.
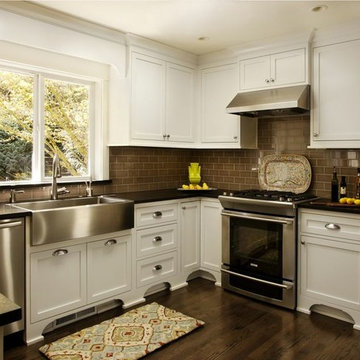
Brock Design Group created this clean traditional look using subway tiles, white cabinetry, stainless farmhouse sink, and leathered textured black granite. The aesthetic is pure with a warm and welcoming feeling.
Photo credit: Blackstone Edge Studios
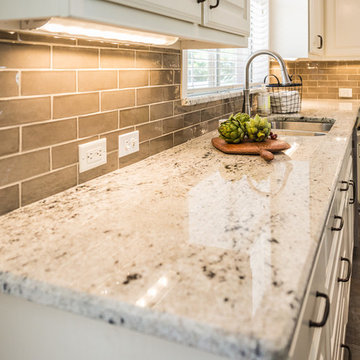
Darby Kate Photography
Design ideas for a traditional kitchen in Dallas with a double-bowl sink, white cabinets, granite worktops, brown splashback, metro tiled splashback, stainless steel appliances, ceramic flooring and an island.
Design ideas for a traditional kitchen in Dallas with a double-bowl sink, white cabinets, granite worktops, brown splashback, metro tiled splashback, stainless steel appliances, ceramic flooring and an island.
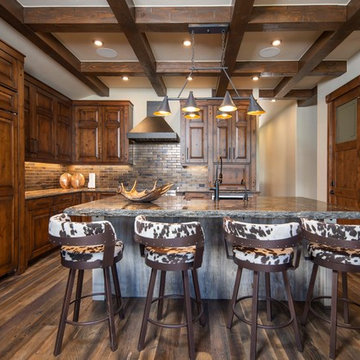
Photo of a rustic l-shaped kitchen in Denver with raised-panel cabinets, medium wood cabinets, brown splashback, metro tiled splashback, dark hardwood flooring, an island and grey worktops.
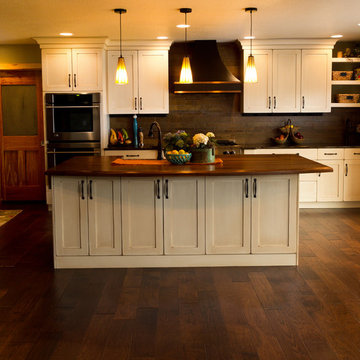
Photography by Jane
Photo of a large traditional l-shaped kitchen/diner in Minneapolis with a belfast sink, shaker cabinets, white cabinets, engineered stone countertops, brown splashback, metro tiled splashback, stainless steel appliances, dark hardwood flooring and an island.
Photo of a large traditional l-shaped kitchen/diner in Minneapolis with a belfast sink, shaker cabinets, white cabinets, engineered stone countertops, brown splashback, metro tiled splashback, stainless steel appliances, dark hardwood flooring and an island.
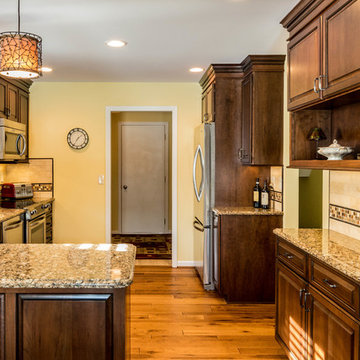
Photo of a medium sized classic galley kitchen/diner in Detroit with a submerged sink, raised-panel cabinets, brown cabinets, engineered stone countertops, brown splashback, metro tiled splashback, stainless steel appliances, medium hardwood flooring, a breakfast bar, brown floors and brown worktops.
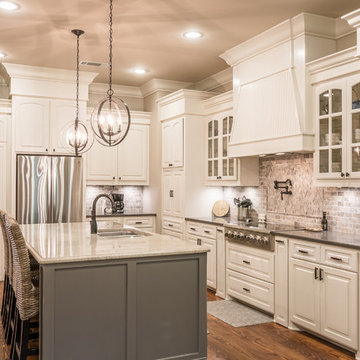
This is a new construction custom home in a new subdivision outside of Hattiesburg. It's brick with custom interior finishes throughout. Granite, painted cabinetry, tile and wood flooring, brick and beam accents, crown moldings, covered porches, and new landscaping makes this new house a dream home.
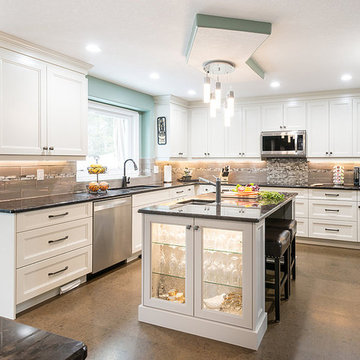
Inspiration for a large contemporary u-shaped kitchen in Calgary with a double-bowl sink, recessed-panel cabinets, white cabinets, granite worktops, brown splashback, metro tiled splashback, stainless steel appliances, an island and brown floors.
Kitchen with Brown Splashback and Metro Tiled Splashback Ideas and Designs
11