Kitchen
Refine by:
Budget
Sort by:Popular Today
1 - 9 of 9 photos
Item 1 of 3
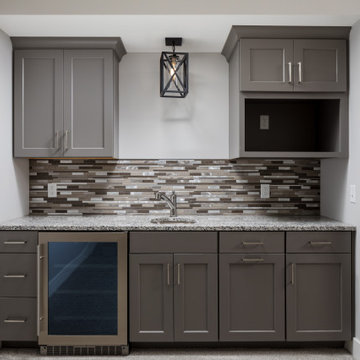
Design ideas for a small classic single-wall kitchen pantry in Grand Rapids with a submerged sink, recessed-panel cabinets, grey cabinets, engineered stone countertops, multi-coloured splashback, ceramic splashback, stainless steel appliances, carpet, no island, grey floors and multicoloured worktops.
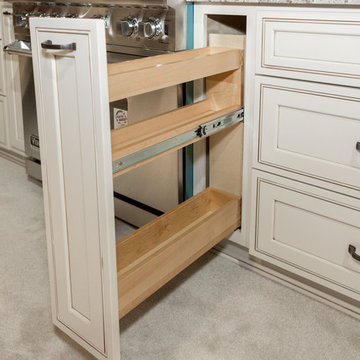
This is an example of a traditional enclosed kitchen in Other with a submerged sink, recessed-panel cabinets, white cabinets, granite worktops, stainless steel appliances, carpet, beige floors and multicoloured worktops.
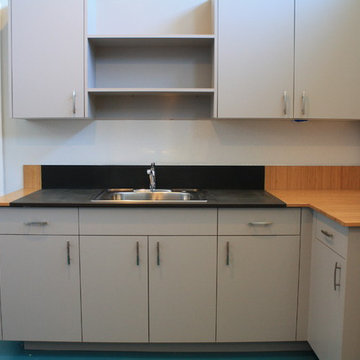
Green Goods reinvented this office space by bringing the outdoors in. The black recycled paper counter top acts as a task area, while the bamboo butcher block adds a sprinkle of organic.
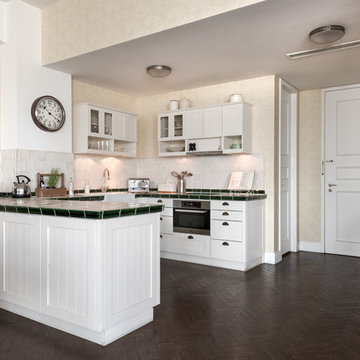
Medium sized traditional u-shaped kitchen/diner in Berlin with a built-in sink, recessed-panel cabinets, white cabinets, white splashback, integrated appliances, carpet, a breakfast bar, brown floors and multicoloured worktops.
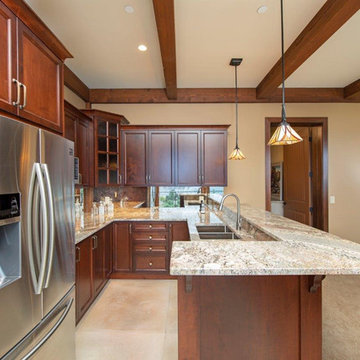
This is an example of a large classic u-shaped kitchen in Other with a submerged sink, recessed-panel cabinets, brown cabinets, granite worktops, mirror splashback, carpet, beige floors and multicoloured worktops.
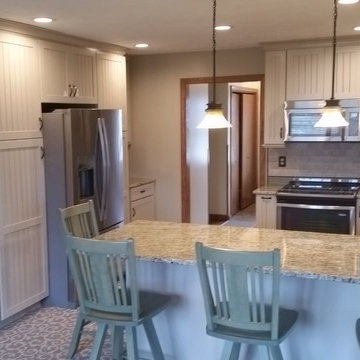
Drastic changes can be made to the appearance and feel of a space, while remaining in the same footprint. Removing peninsula cabinets, increasing the height of wall cabinets, and incorporating multi-function cabinets and pantries, gave this client the open concept and ample storage that was desired. Unique back splash tile design and color, accented with wall color and furniture selection gave this space a cohesive design.
Designer/Project Manager-
Shenley Schenk.
General Contractor-
Mike Corsi Construction.
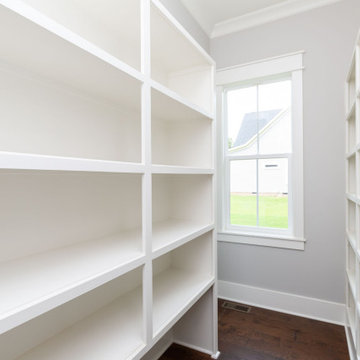
Dwight Myers Real Estate Photography
Photo of a medium sized traditional l-shaped open plan kitchen in Raleigh with a belfast sink, shaker cabinets, white cabinets, quartz worktops, white splashback, ceramic splashback, stainless steel appliances, carpet, an island, grey floors and multicoloured worktops.
Photo of a medium sized traditional l-shaped open plan kitchen in Raleigh with a belfast sink, shaker cabinets, white cabinets, quartz worktops, white splashback, ceramic splashback, stainless steel appliances, carpet, an island, grey floors and multicoloured worktops.
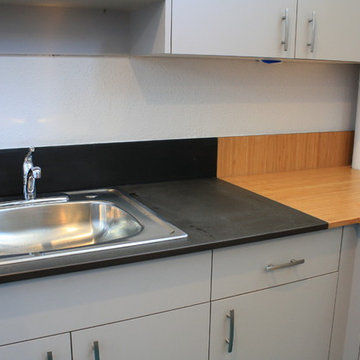
Green Goods reinvented this office space by bringing the outdoors in. The black recycled paper counter top acts as a task area, while the bamboo butcher block adds a sprinkle of organic.
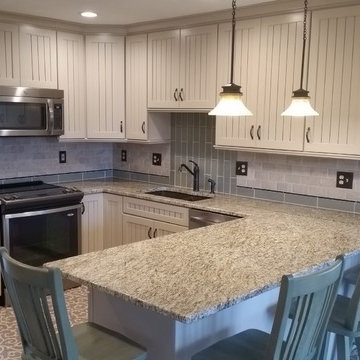
Drastic changes can be made to the appearance and feel of a space, while remaining in the same footprint. Removing peninsula cabinets, increasing the height of wall cabinets, and incorporating multi-function cabinets and pantries, gave this client the open concept and ample storage that was desired. Unique back splash tile design and color, accented with wall color and furniture selection gave this space a cohesive design.
Designer/Project Manager-
Shenley Schenk.
General Contractor-
Mike Corsi Construction.
1