Kitchen with Concrete Worktops and Porcelain Splashback Ideas and Designs
Refine by:
Budget
Sort by:Popular Today
161 - 180 of 371 photos
Item 1 of 3
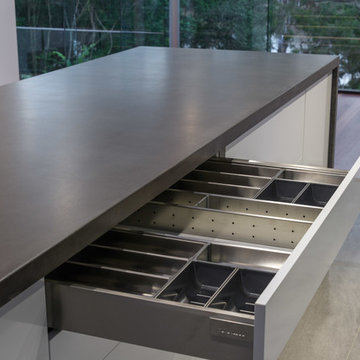
Contemporary kitchen pantry in Brisbane with a submerged sink, white cabinets, concrete worktops, black splashback, porcelain splashback, stainless steel appliances and porcelain flooring.
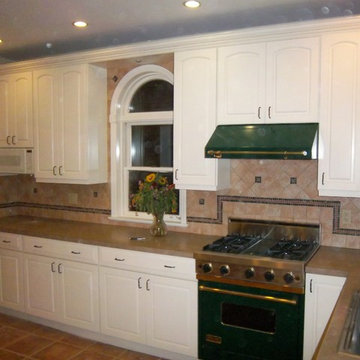
The kitchen cabinets in this photo were originally stained cabinets. However, due to the poor lighting in this kitchen, the owner opted to have the cabinets painted. We used 3-4 light coats of oil-based paint [linen white] from Benjamin Moore. Mark Holler
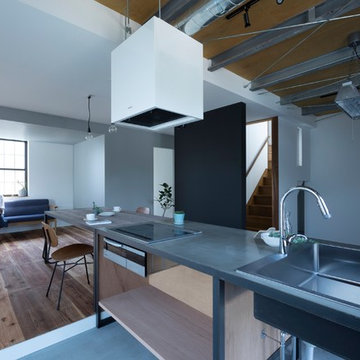
Inspiration for a medium sized rustic single-wall open plan kitchen in Other with a submerged sink, open cabinets, medium wood cabinets, concrete worktops, beige splashback, porcelain splashback, black appliances, concrete flooring, an island, grey floors and grey worktops.
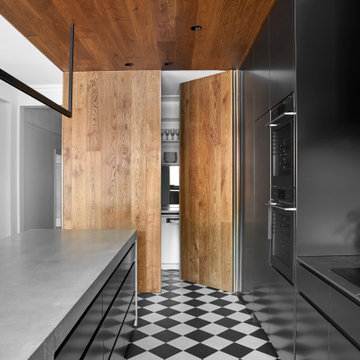
Contemporary l-shaped open plan kitchen in Melbourne with a single-bowl sink, flat-panel cabinets, black cabinets, concrete worktops, black splashback, porcelain splashback, black appliances, ceramic flooring, an island, black floors and black worktops.
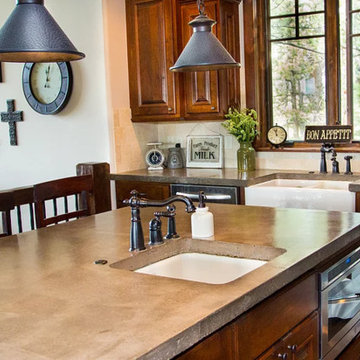
Photo of a large traditional kitchen/diner in Denver with a submerged sink, raised-panel cabinets, medium wood cabinets, concrete worktops, stainless steel appliances, medium hardwood flooring, an island, brown floors, beige splashback, porcelain splashback and grey worktops.
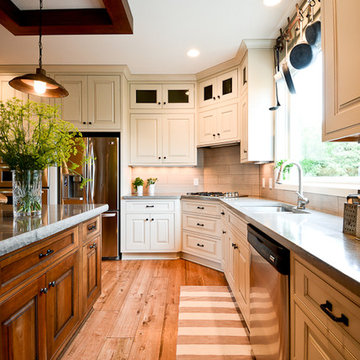
www.j-jorgensen.com
Design ideas for a large classic l-shaped kitchen/diner in Minneapolis with a submerged sink, raised-panel cabinets, white cabinets, concrete worktops, grey splashback, porcelain splashback, stainless steel appliances, medium hardwood flooring and an island.
Design ideas for a large classic l-shaped kitchen/diner in Minneapolis with a submerged sink, raised-panel cabinets, white cabinets, concrete worktops, grey splashback, porcelain splashback, stainless steel appliances, medium hardwood flooring and an island.
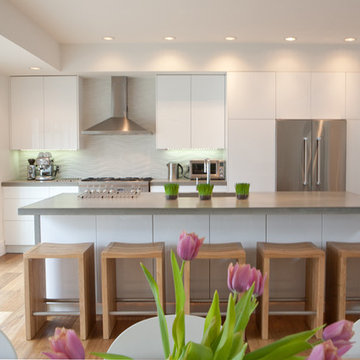
This is an example of a medium sized modern galley open plan kitchen in Vancouver with a single-bowl sink, flat-panel cabinets, concrete worktops, white splashback, porcelain splashback, stainless steel appliances, light hardwood flooring, an island and white cabinets.
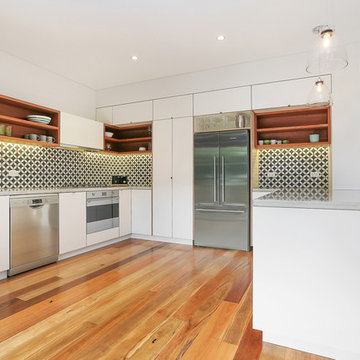
hardwood floor with plywood kitchen and concrete benchtops
Photo of a medium sized contemporary u-shaped open plan kitchen in Sydney with flat-panel cabinets, white cabinets, concrete worktops, porcelain splashback, stainless steel appliances, medium hardwood flooring, an island, brown floors, a built-in sink, black splashback and grey worktops.
Photo of a medium sized contemporary u-shaped open plan kitchen in Sydney with flat-panel cabinets, white cabinets, concrete worktops, porcelain splashback, stainless steel appliances, medium hardwood flooring, an island, brown floors, a built-in sink, black splashback and grey worktops.
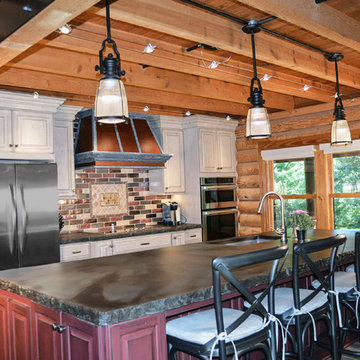
A cozy cabin kitchen designed with contrasting cabinets in a rustic setting.
Medium sized rustic single-wall kitchen/diner in Cleveland with a submerged sink, raised-panel cabinets, white cabinets, concrete worktops, multi-coloured splashback, porcelain splashback, stainless steel appliances, porcelain flooring, an island, grey floors and grey worktops.
Medium sized rustic single-wall kitchen/diner in Cleveland with a submerged sink, raised-panel cabinets, white cabinets, concrete worktops, multi-coloured splashback, porcelain splashback, stainless steel appliances, porcelain flooring, an island, grey floors and grey worktops.
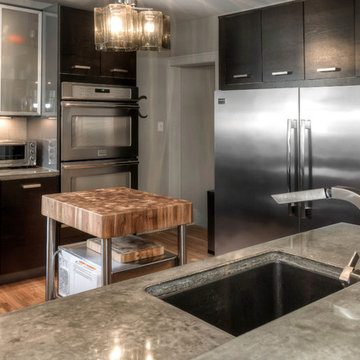
Thom Neese
Medium sized contemporary u-shaped kitchen/diner in Omaha with a single-bowl sink, flat-panel cabinets, black cabinets, concrete worktops, grey splashback, porcelain splashback, stainless steel appliances, light hardwood flooring, an island and beige floors.
Medium sized contemporary u-shaped kitchen/diner in Omaha with a single-bowl sink, flat-panel cabinets, black cabinets, concrete worktops, grey splashback, porcelain splashback, stainless steel appliances, light hardwood flooring, an island and beige floors.
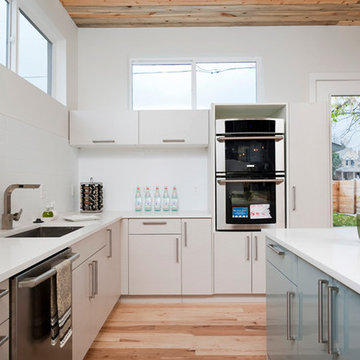
Kitchen/diner in Denver with a built-in sink, flat-panel cabinets, white cabinets, concrete worktops, white splashback, porcelain splashback, stainless steel appliances and light hardwood flooring.
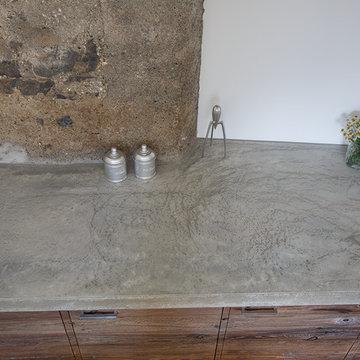
Il piano della cucina è realizzato in cemento armato gettato in opera per adeguarsi al meglio alle pareti irregolari dell'antico locale, come è evidente in questa immagine. Questa soluzione ha permesso di ottenere un piano cucina unico senza alcun giunto per uno sviluppo totale di quasi dieci metri. Al di sotto del piano in cemento la cucina è realizzata in legno di abete vecchio con maniglie in acciaio.
Ph. Andrea Pozzi
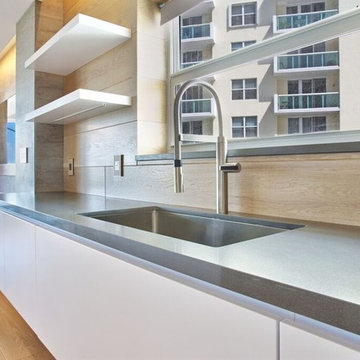
Inspiration for an expansive contemporary single-wall open plan kitchen in Miami with open cabinets, white cabinets, beige splashback, stainless steel appliances, light hardwood flooring, an island, a submerged sink, concrete worktops and porcelain splashback.
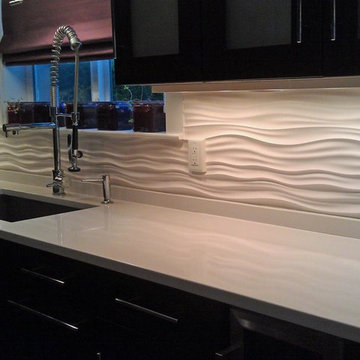
Textured tile backsplash. Photo from HGTV.
This is an example of a small contemporary l-shaped kitchen/diner in Denver with a submerged sink, flat-panel cabinets, dark wood cabinets, concrete worktops, porcelain splashback, stainless steel appliances, dark hardwood flooring, no island and brown floors.
This is an example of a small contemporary l-shaped kitchen/diner in Denver with a submerged sink, flat-panel cabinets, dark wood cabinets, concrete worktops, porcelain splashback, stainless steel appliances, dark hardwood flooring, no island and brown floors.
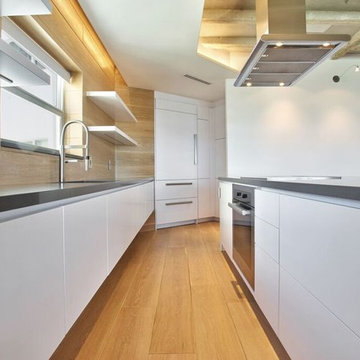
Photo of an expansive contemporary single-wall open plan kitchen in Miami with open cabinets, white cabinets, beige splashback, stainless steel appliances, light hardwood flooring, an island, a submerged sink, concrete worktops and porcelain splashback.
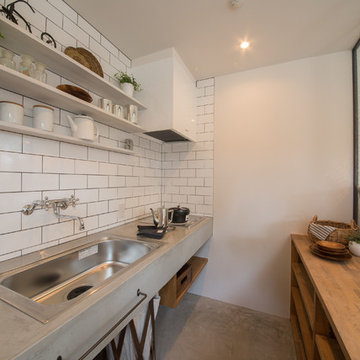
モルタル天板のオープンキッチン
Photo of a scandi kitchen in Other with open cabinets, concrete worktops, white splashback, porcelain splashback, concrete flooring and grey floors.
Photo of a scandi kitchen in Other with open cabinets, concrete worktops, white splashback, porcelain splashback, concrete flooring and grey floors.
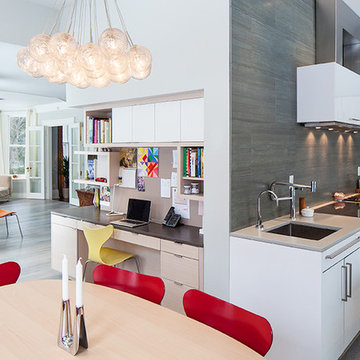
A new opening was created to connect the kitchen to the family room. A desk and shelving area built in the transition space.
Photo: Peter Kubilus
Modern kitchen in Philadelphia with flat-panel cabinets, white cabinets, concrete worktops, porcelain splashback, white appliances and light hardwood flooring.
Modern kitchen in Philadelphia with flat-panel cabinets, white cabinets, concrete worktops, porcelain splashback, white appliances and light hardwood flooring.
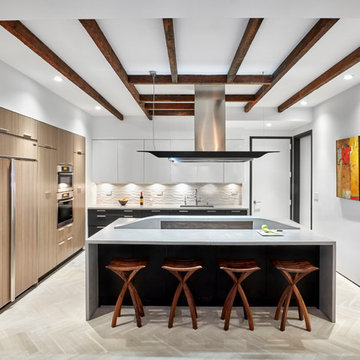
Work on the kitchen was limited to paint and flooring, replacing the counter with concrete, introducing a new backsplash and pendant light, and re-working the series of exposed/decorative beams. The oversized counter is divided into two zones by a concrete barrier softened by a walnut detail; this barrier contains power outlets and hides the stove from view. The counter stools were designed by Zimmerman Workshop and are available through www.ot-tra.com. Photograph by Garrett Rowland
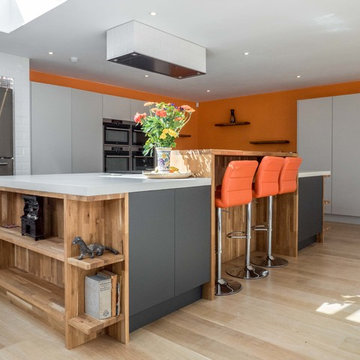
Photo of a large contemporary l-shaped open plan kitchen in London with an integrated sink, recessed-panel cabinets, white cabinets, concrete worktops, white splashback, porcelain splashback, stainless steel appliances, medium hardwood flooring, an island and brown floors.
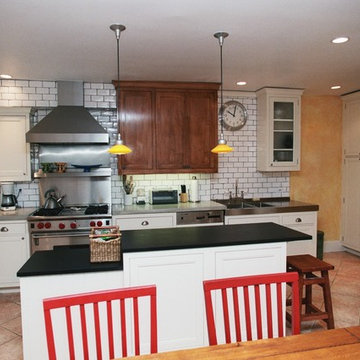
This 100 year old townhouse kitchen is neither sterile, staid nor monochromatic. The materials give the impression of being collected over a period of time. Notice the custom stainless steel sink, the dual level Vermont slate island top and the variety of glass doors. Stylistically, the cabinets are like members of a family --- each with an individual personality. Varied depths fit into the architecture as the classic subway tile unites the kinetic forms. The wood cabinet is the surprise dinner guest.
Kitchen with Concrete Worktops and Porcelain Splashback Ideas and Designs
9