Kitchen with Engineered Quartz Splashback and Limestone Flooring Ideas and Designs
Refine by:
Budget
Sort by:Popular Today
181 - 200 of 282 photos
Item 1 of 3
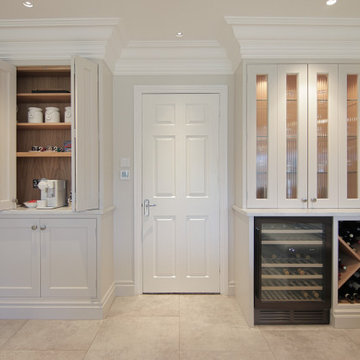
Inspiration for an expansive traditional kitchen/diner in Berkshire with a built-in sink, shaker cabinets, white cabinets, quartz worktops, grey splashback, engineered quartz splashback, black appliances, limestone flooring, an island, grey worktops, a coffered ceiling and a feature wall.
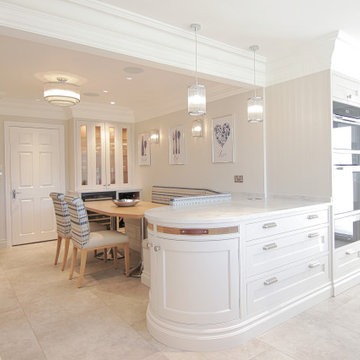
This is an example of an expansive classic kitchen/diner in Berkshire with a built-in sink, shaker cabinets, white cabinets, quartz worktops, grey splashback, engineered quartz splashback, black appliances, limestone flooring, an island, grey worktops, a coffered ceiling and a feature wall.
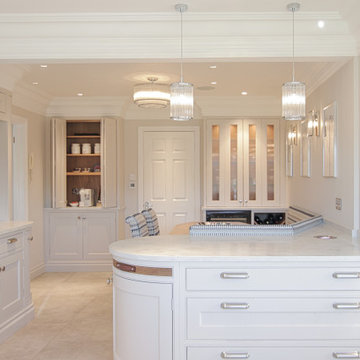
Photo of an expansive classic kitchen/diner in Berkshire with a built-in sink, shaker cabinets, white cabinets, quartz worktops, grey splashback, engineered quartz splashback, black appliances, limestone flooring, an island, grey worktops, a coffered ceiling and a feature wall.
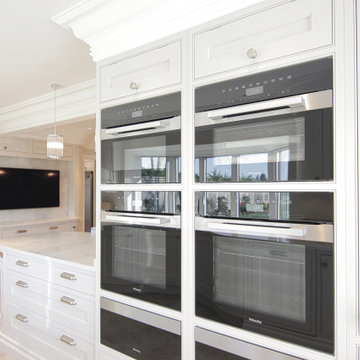
Inspiration for an expansive classic kitchen/diner in Berkshire with a built-in sink, shaker cabinets, white cabinets, quartz worktops, grey splashback, engineered quartz splashback, black appliances, limestone flooring, an island, grey worktops, a coffered ceiling and a feature wall.
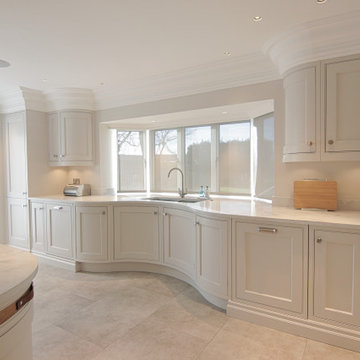
Inspiration for an expansive classic kitchen/diner in Berkshire with a built-in sink, shaker cabinets, white cabinets, quartz worktops, grey splashback, engineered quartz splashback, black appliances, limestone flooring, an island, grey worktops, a coffered ceiling and a feature wall.
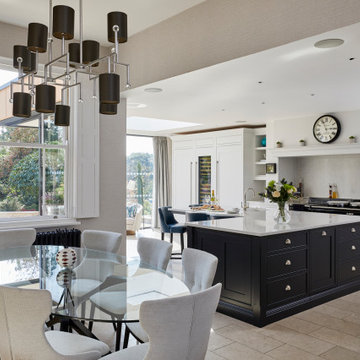
A glazed extension created a large kitchen with space for dining. Dining table from Tom Faulkner with statement light above. Classic kitchen cabinetry from Tom Howley.
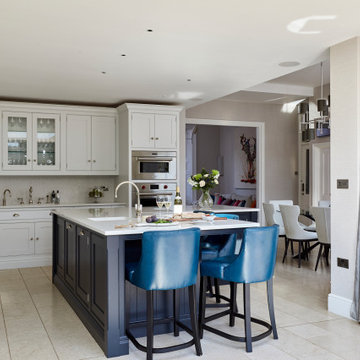
A light and airy kitchen with dining area which links to the Snug is the heart of this Country Home. With large sliding doors this links to the garden so it is ideal for the family with plenty of space to spread out.
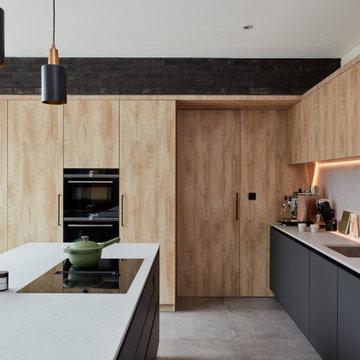
A striking contemporary kitchen designed by piqu and supplied by leading German kitchen manufacturer Ballerina. The beautiful cabinet doors are complimented perfectly with stone work surfaces and splashback in Caesarestone Airy Concrete. Siemens appliances and a black Quooker tap complete the effortlessly stylish look for this wonderful family kitchen extension in Beckenham.
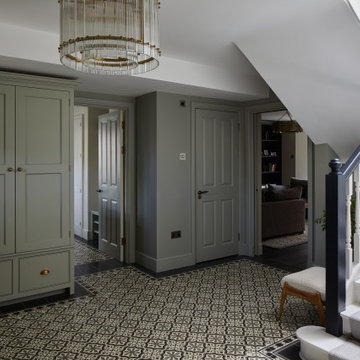
We designed storage cupboards for our client's hallway. They are painted in Little Greene's Slaked Lime Dark which we think looks beautiful with the Moroccan tile floor that our client selected.
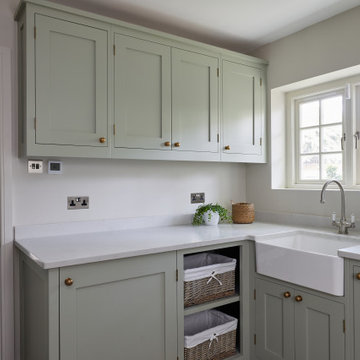
We designed a compact and functional utility room for our client. Although it is small in size, we were able to include a Belfast sink, two washing machines, a tumble dryer as well as space to store an ironing board and brooms, not to mention the open base cabinet and wall units. Painted in Little Green Normandy Grey, the cabinetry goes well with the other grey tones used throughout the house, in the kitchen and hallway.
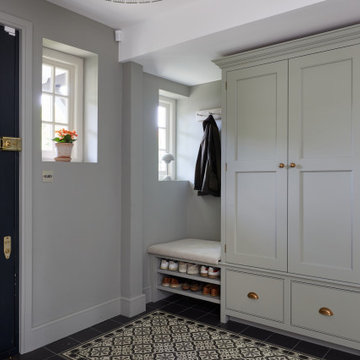
We designed hallway storage cupboards for our client to match the style of the kitchen. We included a small bench with shoe storage below as well as a tall cupboard for storing coats and more shoes. It fits the space perfectly and makes great use of the available space. They are painted in Little Greene's Slaked Lime Dark, and we used the same burnished brass handles by Armac Martin throughout the project.
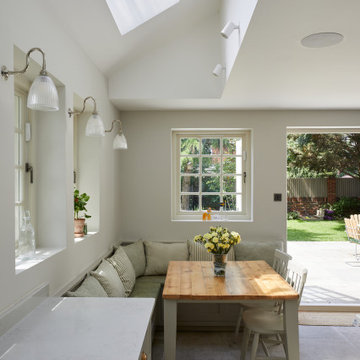
The upholstered banquette seat adds a cozy touch to this beautifully designed space, creating the ideal spot for morning coffee and casual dining. Our client has a more formal dining area but wanted a breakfast area within the kitchen where the family can gather for more casual meals.
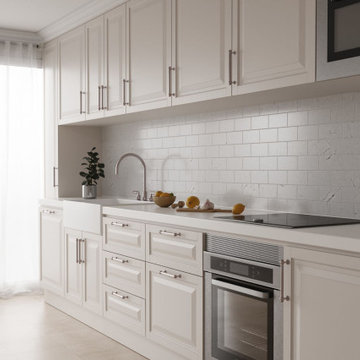
Diseño de cocina en reforma integral de vivienda
Design ideas for a large traditional single-wall kitchen/diner in Other with a belfast sink, all styles of cabinet, white cabinets, engineered stone countertops, white splashback, engineered quartz splashback, stainless steel appliances, limestone flooring, no island, beige floors, beige worktops and exposed beams.
Design ideas for a large traditional single-wall kitchen/diner in Other with a belfast sink, all styles of cabinet, white cabinets, engineered stone countertops, white splashback, engineered quartz splashback, stainless steel appliances, limestone flooring, no island, beige floors, beige worktops and exposed beams.
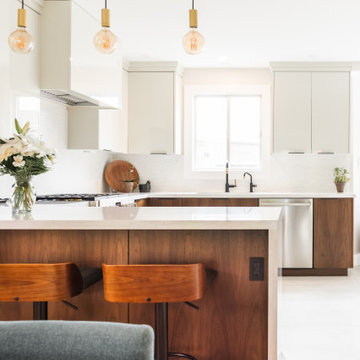
This U-shaped kitchen provides counter-side seating for enjoying meals or gathering in the Kitchen. The modern kitchen has a cream custom range hood and upper cabinetry, and custom hazelnut-stained lower cabinetry. The cabinetry is complimented with black hardware throughout and a cream Soho quartz countertop and backsplash.
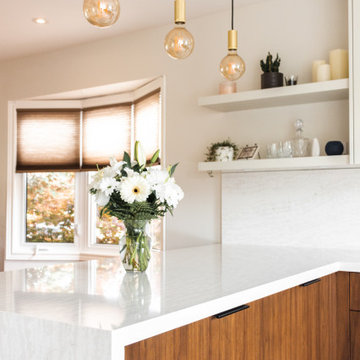
The lighting fixture hangs perfectly over the cream Soho quartz countertop. The cabinets provide immaculate storage and organizational features. The floating shelves subtlety bring a display of decor into the kitchen without taking away counter space.
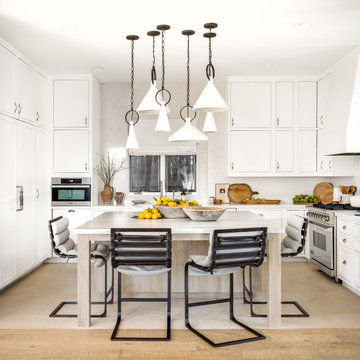
Design ideas for a medium sized scandi u-shaped open plan kitchen in San Diego with a belfast sink, shaker cabinets, white cabinets, quartz worktops, engineered quartz splashback, stainless steel appliances, limestone flooring, an island, beige floors, white splashback and white worktops.
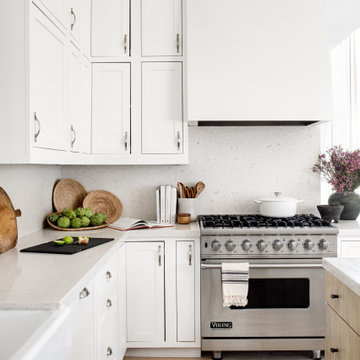
Design ideas for a scandi open plan kitchen in San Diego with a belfast sink, shaker cabinets, white cabinets, engineered stone countertops, beige splashback, engineered quartz splashback, stainless steel appliances, limestone flooring, an island, beige floors and beige worktops.
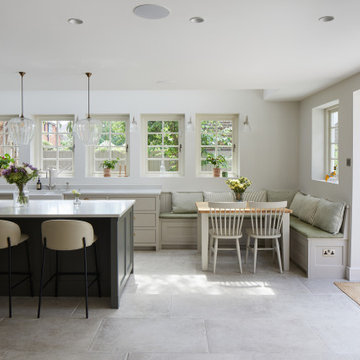
We designed a beautiful and serene open-plan kitchen and dining space for our clients in East Sheen. There is lots of natural light, thanks to the many windows above the kitchen sink run and the doors leading into a lovely garden. The main kitchen cabinets are painted in Little Greene's Slaked Lime Dark whilst the island is in Pompeian Ash. These are combined with burnished brass handles from Armac Martin's Cotswold range.
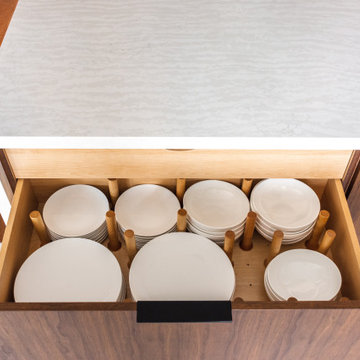
Pegboards are your new friend for organizing your drawers! They're perfect for storing plates rather than reaching above the head and offer great stability and room to reorganize.
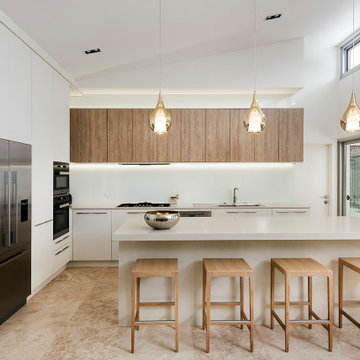
This is an example of a medium sized modern l-shaped kitchen/diner in Perth with a double-bowl sink, flat-panel cabinets, white cabinets, engineered stone countertops, white splashback, engineered quartz splashback, black appliances, limestone flooring, an island, beige floors, white worktops and a vaulted ceiling.
Kitchen with Engineered Quartz Splashback and Limestone Flooring Ideas and Designs
10