Kitchen with Engineered Stone Countertops and a Feature Wall Ideas and Designs
Refine by:
Budget
Sort by:Popular Today
81 - 100 of 376 photos
Item 1 of 3
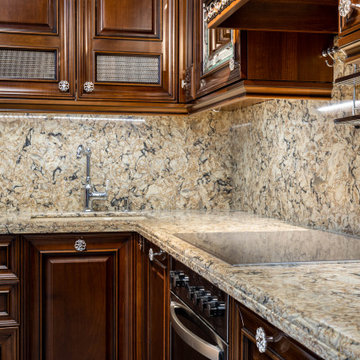
Создание столешницы и стеновой панели из кварца премиального уровня Cambria Bradshaw.
Photo of a traditional l-shaped kitchen in Saint Petersburg with engineered stone countertops, brown splashback, engineered quartz splashback, brown worktops and a feature wall.
Photo of a traditional l-shaped kitchen in Saint Petersburg with engineered stone countertops, brown splashback, engineered quartz splashback, brown worktops and a feature wall.
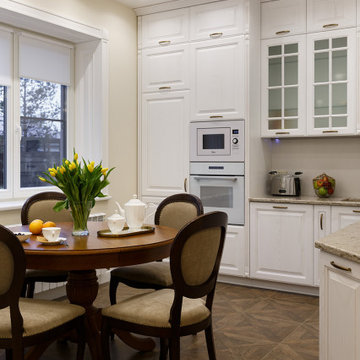
Photo of a medium sized l-shaped kitchen/diner in Saint Petersburg with a submerged sink, raised-panel cabinets, white cabinets, engineered stone countertops, beige splashback, engineered quartz splashback, white appliances, porcelain flooring, no island, brown floors, beige worktops, a drop ceiling and a feature wall.
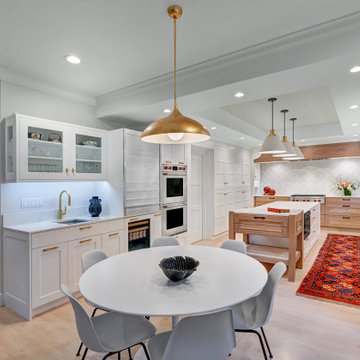
The focus of this kitchen was to open up the workflow, creating a space for the family to work comfortably while also creating a beautiful and inspiring space. Placing a large refrigerator at the edge of the kitchen, adding a beverage refrigerator, using a Galley Workstation and having the island at a slightly lower height makes it highly functional for the whole family. It is rare to achieve a long line of symmetry, but with a feature wall created around the range top we were able to do so. We created an antique armoire feel with the panel ready refrigerator and custom panel design above.
A mixture of hardware was used, the gray stained hickory cabinets were paired with matte black hardware, while the designer white cabinets were paired with brass hardware. A very custom refrigerator cabinet was created that emphasized the armoire feel. A long wall of 9” deep tall cabinets created a very beautiful as well as highly functional pantry space.
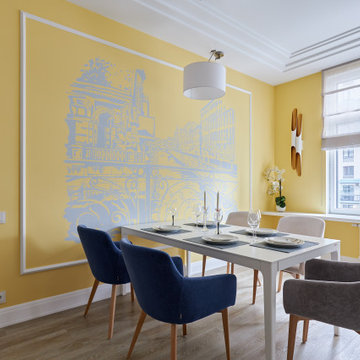
Inspiration for a large traditional grey and white l-shaped kitchen/diner in Saint Petersburg with a submerged sink, raised-panel cabinets, grey cabinets, engineered stone countertops, white splashback, ceramic splashback, white appliances, vinyl flooring, no island, grey floors, white worktops, a drop ceiling and a feature wall.
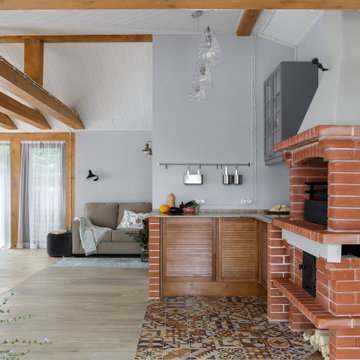
Medium sized contemporary l-shaped kitchen/diner in Saint Petersburg with a built-in sink, louvered cabinets, brown cabinets, engineered stone countertops, grey splashback, glass sheet splashback, porcelain flooring, no island, multi-coloured floors, brown worktops, exposed beams and a feature wall.
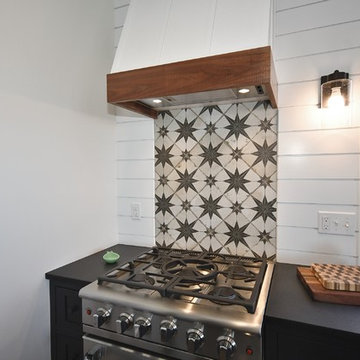
Design ideas for a large traditional u-shaped kitchen/diner in Other with a belfast sink, recessed-panel cabinets, black cabinets, engineered stone countertops, multi-coloured splashback, ceramic splashback, stainless steel appliances, dark hardwood flooring, an island, brown floors, white worktops and a feature wall.
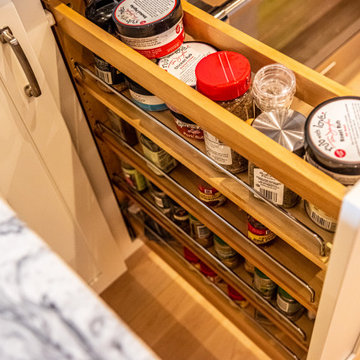
Pull out spice cabinet
Photo of a medium sized country u-shaped open plan kitchen in Seattle with a belfast sink, shaker cabinets, white cabinets, engineered stone countertops, white splashback, ceramic splashback, stainless steel appliances, light hardwood flooring, a breakfast bar, white worktops, a timber clad ceiling and a feature wall.
Photo of a medium sized country u-shaped open plan kitchen in Seattle with a belfast sink, shaker cabinets, white cabinets, engineered stone countertops, white splashback, ceramic splashback, stainless steel appliances, light hardwood flooring, a breakfast bar, white worktops, a timber clad ceiling and a feature wall.
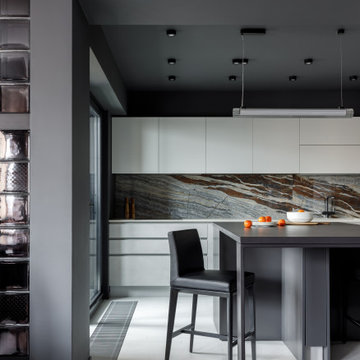
Вид на кухню.
Inspiration for a medium sized contemporary grey and white l-shaped open plan kitchen in Moscow with a submerged sink, flat-panel cabinets, white cabinets, engineered stone countertops, multi-coloured splashback, porcelain splashback, black appliances, porcelain flooring, an island, white floors, white worktops and a feature wall.
Inspiration for a medium sized contemporary grey and white l-shaped open plan kitchen in Moscow with a submerged sink, flat-panel cabinets, white cabinets, engineered stone countertops, multi-coloured splashback, porcelain splashback, black appliances, porcelain flooring, an island, white floors, white worktops and a feature wall.
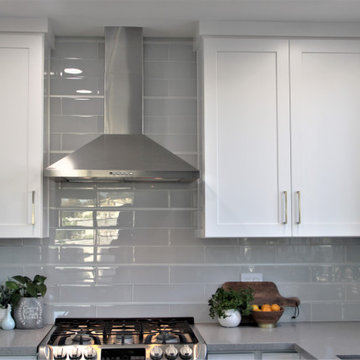
Medium sized traditional l-shaped enclosed kitchen in Atlanta with a submerged sink, shaker cabinets, white cabinets, engineered stone countertops, white splashback, glass tiled splashback, stainless steel appliances, dark hardwood flooring, no island, brown floors, grey worktops, a vaulted ceiling and a feature wall.
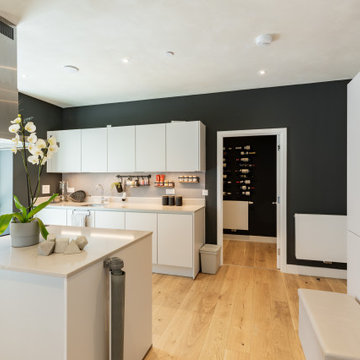
Modern kitchen with seamless built in kitchen cabinets. consisting of open spaces, minimalist features, and simple colour palettes, offering a clutter-free space to relax and entertain. This kitchen encompasses everything that's sleek and streamlined. The design combines layout, surfaces, appliances and design details to form a cooking space that's easy to use and fun to cook and socialise in.
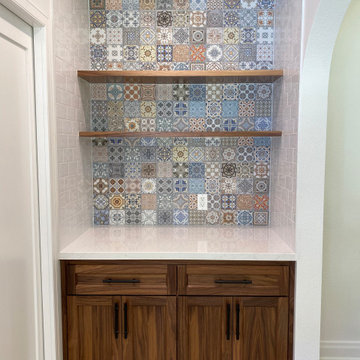
Kitchen Bar With Custom Walnut Cabinet & Floating Shelves & Spanish Decorative Tile Accent Wall
Inspiration for a kitchen/diner in Los Angeles with shaker cabinets, medium wood cabinets, engineered stone countertops, ceramic splashback, white worktops and a feature wall.
Inspiration for a kitchen/diner in Los Angeles with shaker cabinets, medium wood cabinets, engineered stone countertops, ceramic splashback, white worktops and a feature wall.
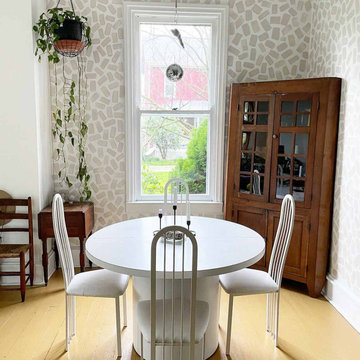
Dining nook off of kitchen painted with a patterned mural. 80s custom pedestal table and chairs, 19th century American cherry corner hutch, antique drop leaf end table, disco ball, and pathos plant suspended by pully.
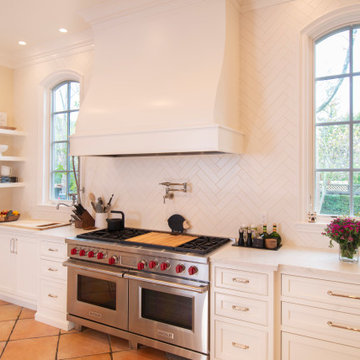
A full overlay, custom-built kitchen hood, also in painted maple, anchors the kitchen’s large size and is complemented by a full ceiling-height backsplash in a herringbone pattern. Since the tile was custom-made, it had variations. Gayler Design Build took meticulous care to select and lay the tile to preserve the beautiful pattern.
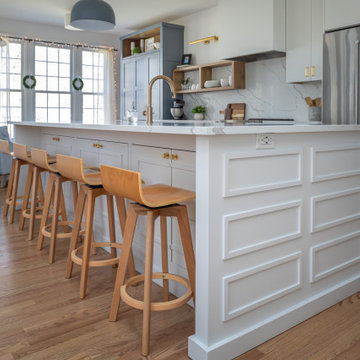
Inspiration for a medium sized scandinavian open plan kitchen in Raleigh with a single-bowl sink, flat-panel cabinets, white cabinets, engineered stone countertops, white splashback, engineered quartz splashback, stainless steel appliances, medium hardwood flooring, an island, brown floors, white worktops and a feature wall.
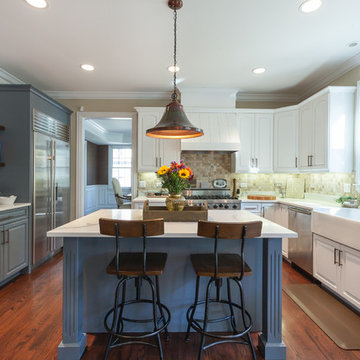
We took this 15-year-old kitchen that was finished in oak stained cabinets and refinished them in BM White Dove and SW Storm Cloud to a modern farmhouse look. Along with that we removed a few upper cabinets to create a buffet style with floating shelves and shiplap on the wall. Also modified the hood and sink cabinet to accommodate a farmhouse sink. Calacatta quartz finishes these cabinets and look off.
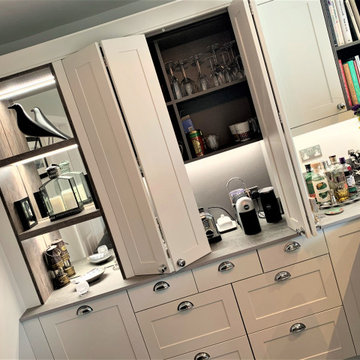
Bespoke narrow frame shaker, painted in Farrow & Ball strong white with Dekton Soko, creating a stunning breakfasting kitchen mixing classic painted with the cool concrete provides a crisp clean feel to the space. The centrepiece pantry with bi-folding doors accommodates those must have small appliances, accent shelving with classic mirrors and contrasting wine bar add a touch of opulence. Floor is finished in Karndean limed silk oak adding the warmth and texture and the final touch…. designer radiators finished in anthracite.
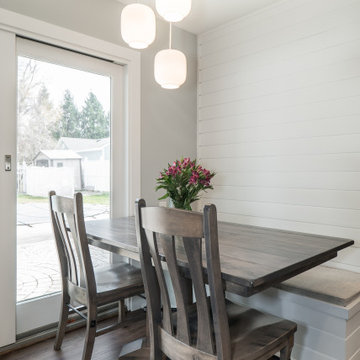
Incredible transformation of an old, cramped kitchen with over powering ducting and small archways to an open and modern space that blends with the house. This young couple now has the space of their dreams that will allow them to raise their sons in welcoming house. The kitchen opens to a beautiful backyard with an in ground pool. This is the quintessential 'entertaining' house.
DREAM...DESIGN...LIVE...
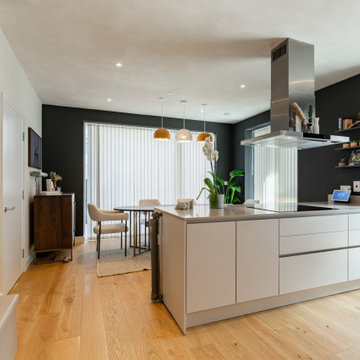
Modern kitchen with seamless built in kitchen cabinets. consisting of open spaces, minimalist features, and simple colour palettes, offering a clutter-free space to relax and entertain. This kitchen encompasses everything that's sleek and streamlined. The design combines layout, surfaces, appliances and design details to form a cooking space that's easy to use and fun to cook and socialise in.
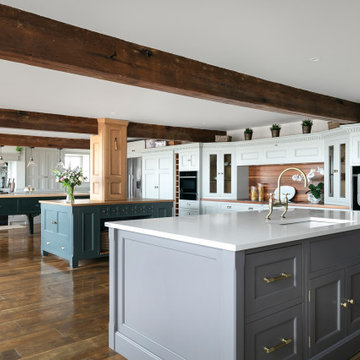
Aga run painted in Little Greene ‘Mortar’
Island with legs in Little Greene ‘Obsidian Greene’
Broughton’s of Leicester traditional knob and cup handle in renovated brass
Mirrored splashback by The Antique Mirror Company in ‘heavy vintage’
Pendant lights from Broughtons
Fisher and Paykel fridge
Island around pillar- Farrow & Ball ‘Downpipe’ and Broughton’s knob and cup handles
Island with wine cooler (Caple wine cooler), painted in Little Greene ‘Knightsbridge’
Konig stone worktops, name ‘Bianco Toscana
Armac Martin ‘Sparbrook Collection’ handles in Satin Brass Lacquered
Perrin and Rowe tap, ‘Ionian’ in Aged Brass
Drinks unit painted in Little Greene ‘Perennial Gray’. Handles and worktops as above.
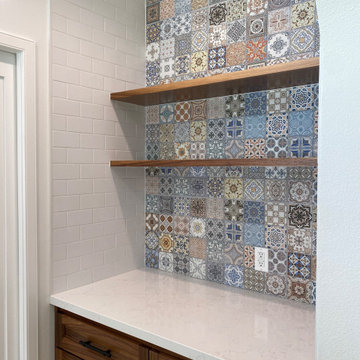
Kitchen Bar With Custom Walnut Cabinet & Floating Shelves & Spanish Decorative Tile Accent Wall
Design ideas for a kitchen/diner in Los Angeles with shaker cabinets, medium wood cabinets, engineered stone countertops, ceramic splashback, white worktops and a feature wall.
Design ideas for a kitchen/diner in Los Angeles with shaker cabinets, medium wood cabinets, engineered stone countertops, ceramic splashback, white worktops and a feature wall.
Kitchen with Engineered Stone Countertops and a Feature Wall Ideas and Designs
5