Kitchen with Engineered Stone Countertops and Limestone Flooring Ideas and Designs
Refine by:
Budget
Sort by:Popular Today
161 - 180 of 1,386 photos
Item 1 of 3
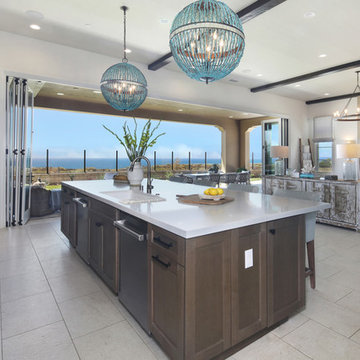
Expansive mediterranean l-shaped open plan kitchen in Orange County with a submerged sink, shaker cabinets, medium wood cabinets, engineered stone countertops, multi-coloured splashback, ceramic splashback, stainless steel appliances, limestone flooring, an island and white worktops.
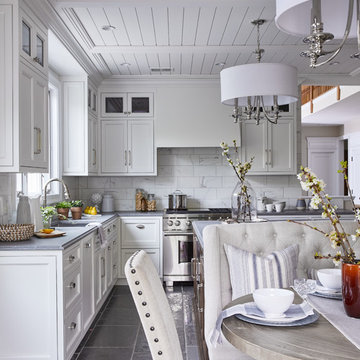
https://www.christiantorres.com/
Www.cabinetplant.com
Design ideas for a medium sized classic l-shaped kitchen pantry in New York with a submerged sink, beaded cabinets, white cabinets, engineered stone countertops, white splashback, marble splashback, stainless steel appliances, limestone flooring, an island, grey floors and grey worktops.
Design ideas for a medium sized classic l-shaped kitchen pantry in New York with a submerged sink, beaded cabinets, white cabinets, engineered stone countertops, white splashback, marble splashback, stainless steel appliances, limestone flooring, an island, grey floors and grey worktops.
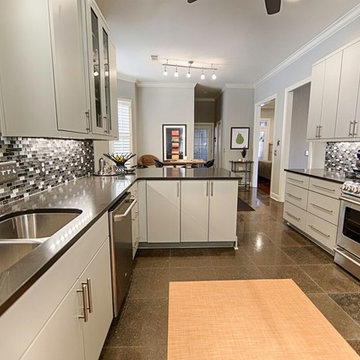
The Eclipse frameless cabinets with slab doors came from Shiloh. They provide a modern, clean look for this kitchen remodel.
Photography: Holloway Productions

Kitchen. Soft, light-filled Northern Beaches home by the water. Modern style kitchen with scullery. Sculptural island all in calacatta engineered stone.
Photos: Paul Worsley @ Live By The Sea
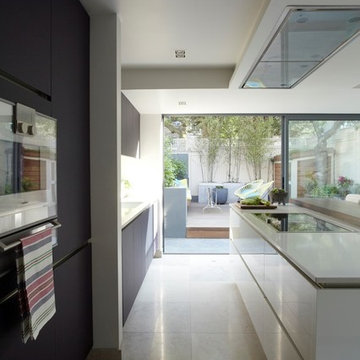
Gaggenau Oven, Combi Steam Oven & Warming Drawer integrated into Blackberry Matt Glass Kitchen Units. Island in Gloss White Glass.
Design ideas for a medium sized contemporary galley kitchen/diner in Gloucestershire with a submerged sink, flat-panel cabinets, engineered stone countertops, glass sheet splashback, stainless steel appliances and limestone flooring.
Design ideas for a medium sized contemporary galley kitchen/diner in Gloucestershire with a submerged sink, flat-panel cabinets, engineered stone countertops, glass sheet splashback, stainless steel appliances and limestone flooring.
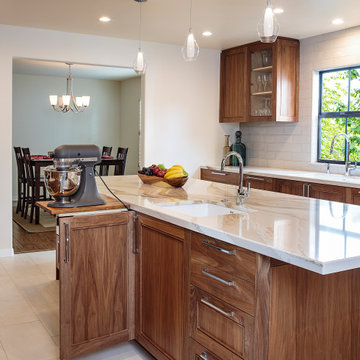
mixer tilt-up makes it easy to hide countertop appliances out of sight, but access them easily when needed.
Inspiration for a medium sized classic open plan kitchen in Los Angeles with a submerged sink, recessed-panel cabinets, medium wood cabinets, engineered stone countertops, white splashback, ceramic splashback, stainless steel appliances, an island, beige floors, white worktops and limestone flooring.
Inspiration for a medium sized classic open plan kitchen in Los Angeles with a submerged sink, recessed-panel cabinets, medium wood cabinets, engineered stone countertops, white splashback, ceramic splashback, stainless steel appliances, an island, beige floors, white worktops and limestone flooring.
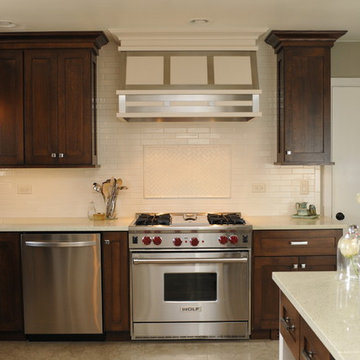
Carlos Vegara Photography
Design ideas for a small retro galley kitchen/diner in Chicago with a single-bowl sink, shaker cabinets, dark wood cabinets, engineered stone countertops, white splashback, ceramic splashback, stainless steel appliances, limestone flooring and an island.
Design ideas for a small retro galley kitchen/diner in Chicago with a single-bowl sink, shaker cabinets, dark wood cabinets, engineered stone countertops, white splashback, ceramic splashback, stainless steel appliances, limestone flooring and an island.
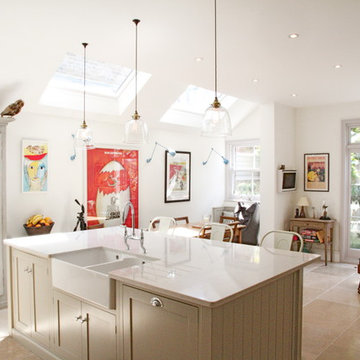
Convert Construction
This is an example of a large contemporary kitchen in London with a built-in sink, light wood cabinets, engineered stone countertops, white splashback, white appliances and limestone flooring.
This is an example of a large contemporary kitchen in London with a built-in sink, light wood cabinets, engineered stone countertops, white splashback, white appliances and limestone flooring.
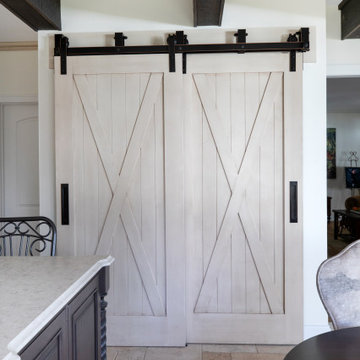
Keeping all the warmth and tradition of this cottage in the newly renovated space.
This is an example of a medium sized classic l-shaped kitchen/diner in Milwaukee with a belfast sink, beaded cabinets, distressed cabinets, engineered stone countertops, beige splashback, limestone splashback, integrated appliances, limestone flooring, an island, beige floors, white worktops and exposed beams.
This is an example of a medium sized classic l-shaped kitchen/diner in Milwaukee with a belfast sink, beaded cabinets, distressed cabinets, engineered stone countertops, beige splashback, limestone splashback, integrated appliances, limestone flooring, an island, beige floors, white worktops and exposed beams.
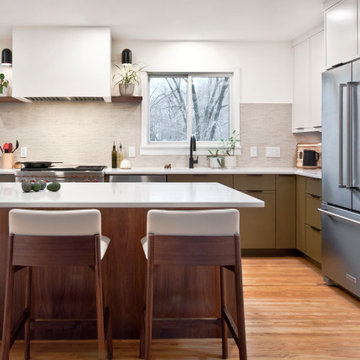
Inspiration for a medium sized retro l-shaped kitchen/diner in Nashville with a submerged sink, flat-panel cabinets, green cabinets, engineered stone countertops, beige splashback, marble splashback, stainless steel appliances, limestone flooring, an island, brown floors and white worktops.
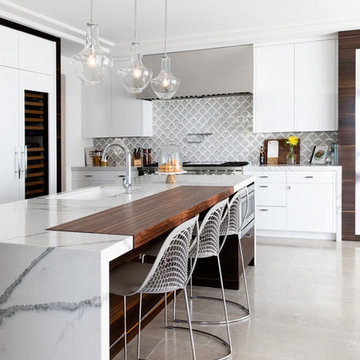
Modern-glam full house design project.
Photography by: Jenny Siegwart
Photo of a medium sized modern kitchen in San Diego with a submerged sink, flat-panel cabinets, white cabinets, engineered stone countertops, multi-coloured splashback, glass tiled splashback, integrated appliances, limestone flooring, an island, grey floors and white worktops.
Photo of a medium sized modern kitchen in San Diego with a submerged sink, flat-panel cabinets, white cabinets, engineered stone countertops, multi-coloured splashback, glass tiled splashback, integrated appliances, limestone flooring, an island, grey floors and white worktops.
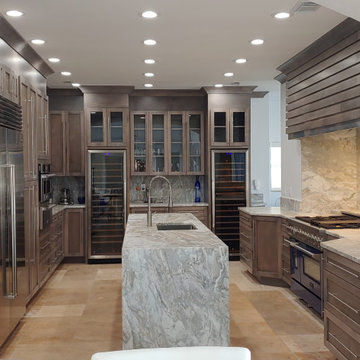
Sumptuous storm gray cabinets with gorgeous quartzite tops, lots of glass and an abundance of sleek appliances create this show stopper. Just WOW! It was very important to me that the long beautiful island was centered in the space.
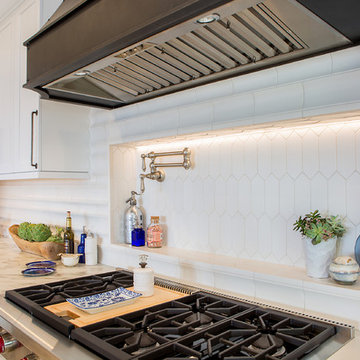
Our client desired a bespoke farmhouse kitchen and sought unique items to create this one of a kind farmhouse kitchen their family. We transformed this kitchen by changing the orientation, removed walls and opened up the exterior with a 3 panel stacking door.
The oversized pendants are the subtle frame work for an artfully made metal hood cover. The statement hood which I discovered on one of my trips inspired the design and added flare and style to this home.
Nothing is as it seems, the white cabinetry looks like shaker until you look closer it is beveled for a sophisticated finish upscale finish.
The backsplash looks like subway until you look closer it is actually 3d concave tile that simply looks like it was formed around a wine bottle.
We added the coffered ceiling and wood flooring to create this warm enhanced featured of the space. The custom cabinetry then was made to match the oak wood on the ceiling. The pedestal legs on the island enhance the characterizes for the cerused oak cabinetry.
Fabulous clients make fabulous projects.
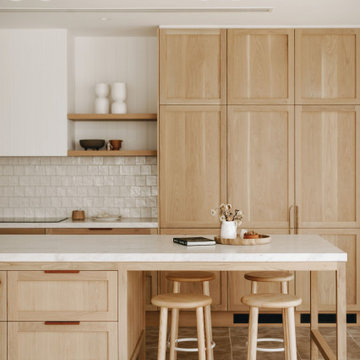
Natural materials, clean lines and a minimalist aesthetic are all defining features of this custom solid timber kitchen.
Inspiration for a large scandi l-shaped open plan kitchen in Adelaide with a belfast sink, recessed-panel cabinets, light wood cabinets, engineered stone countertops, beige splashback, ceramic splashback, black appliances, limestone flooring, an island and white worktops.
Inspiration for a large scandi l-shaped open plan kitchen in Adelaide with a belfast sink, recessed-panel cabinets, light wood cabinets, engineered stone countertops, beige splashback, ceramic splashback, black appliances, limestone flooring, an island and white worktops.
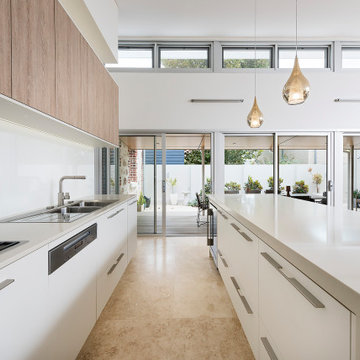
Inspiration for a medium sized modern l-shaped kitchen/diner in Perth with a double-bowl sink, flat-panel cabinets, white cabinets, engineered stone countertops, white splashback, engineered quartz splashback, black appliances, limestone flooring, an island, beige floors, white worktops and a vaulted ceiling.
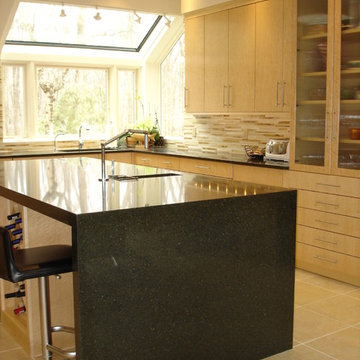
Designed by Bob Blanco for Shore & Country Kitchens. Clean contemporary design, utilizing flat panel doors in Birds Eye Maple and Stainless Steel. The built up Black Quartz counter tops use a waterfall effect to create an eating bar. This was also used in the desk area.
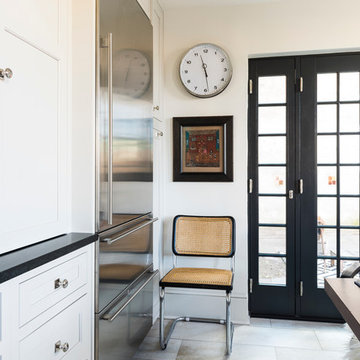
Jaime Alvarez
Medium sized classic galley enclosed kitchen in Philadelphia with a single-bowl sink, beaded cabinets, grey cabinets, engineered stone countertops, white splashback, ceramic splashback, stainless steel appliances, limestone flooring, no island and beige floors.
Medium sized classic galley enclosed kitchen in Philadelphia with a single-bowl sink, beaded cabinets, grey cabinets, engineered stone countertops, white splashback, ceramic splashback, stainless steel appliances, limestone flooring, no island and beige floors.
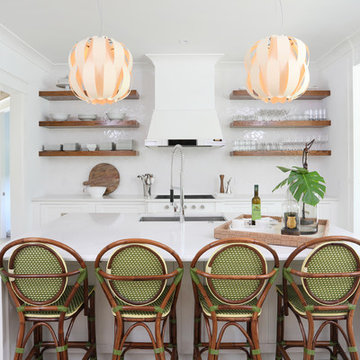
Photographer- Katrina Wittkamp/
Architect- Visbeen Architects/
Builder- Homes By True North/
Interior Designer- L Rose Interior Design
Photo of a large country kitchen in Grand Rapids with a submerged sink, white cabinets, engineered stone countertops, white splashback, stainless steel appliances, limestone flooring, an island, beige floors, white worktops and recessed-panel cabinets.
Photo of a large country kitchen in Grand Rapids with a submerged sink, white cabinets, engineered stone countertops, white splashback, stainless steel appliances, limestone flooring, an island, beige floors, white worktops and recessed-panel cabinets.
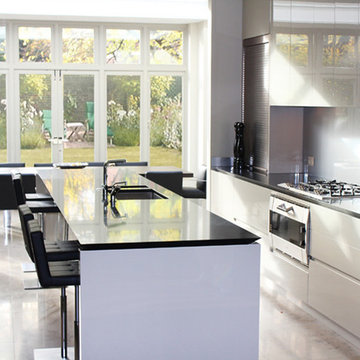
This open plan kitchen features a stunning black Negro Tebas Silestone worktop which is beautifully offset by the brilliant quill grey high gloss cabinetry. Walnut cabinets discreetly house integrated appliances for modern day functional living.
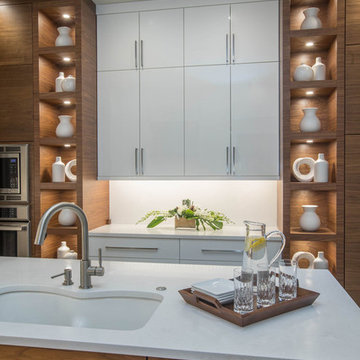
When we started this project, opening up the kitchen to the surrounding space was not an option. Instead, the 10-foot ceilings gave us an opportunity to create a glamorous room with all of the amenities of an open floor plan.
The beautiful sunny breakfast nook and adjacent formal dining offer plenty of seats for family and guests in this modern home. Our clients, none the less, love to sit at their new island for breakfast, keeping each other company while cooking, reading a new recipe or simply taking a well-deserved coffee break. The gorgeous custom cabinetry is a combination of horizontal grain walnut base and tall cabinets with glossy white upper cabinets that create an open feeling all the way up the walls. Caesarstone countertops and backsplash join together for a nearly seamless transition. The Subzero and Thermador appliances match the quality of the home and the cooks themselves! Finally, the heated natural limestone floors keep this room welcoming all year long.
Kitchen with Engineered Stone Countertops and Limestone Flooring Ideas and Designs
9