Kitchen with Engineered Stone Countertops and Multi-coloured Splashback Ideas and Designs
Refine by:
Budget
Sort by:Popular Today
61 - 80 of 28,161 photos
Item 1 of 3

This is an example of a nautical single-wall open plan kitchen in New York with a belfast sink, shaker cabinets, white cabinets, engineered stone countertops, multi-coloured splashback, integrated appliances, dark hardwood flooring, an island, black floors, white worktops, a timber clad ceiling and a vaulted ceiling.
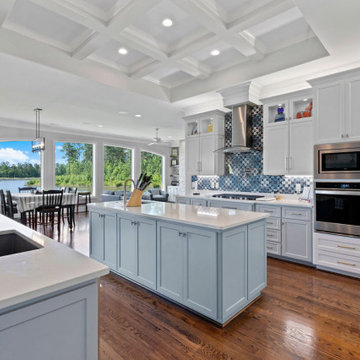
Vaulted ceilings with wood in laid floors
This is an example of a large coastal kitchen/diner in Raleigh with a single-bowl sink, shaker cabinets, white cabinets, engineered stone countertops, multi-coloured splashback, ceramic splashback, stainless steel appliances, dark hardwood flooring, multiple islands, brown floors, white worktops and a vaulted ceiling.
This is an example of a large coastal kitchen/diner in Raleigh with a single-bowl sink, shaker cabinets, white cabinets, engineered stone countertops, multi-coloured splashback, ceramic splashback, stainless steel appliances, dark hardwood flooring, multiple islands, brown floors, white worktops and a vaulted ceiling.
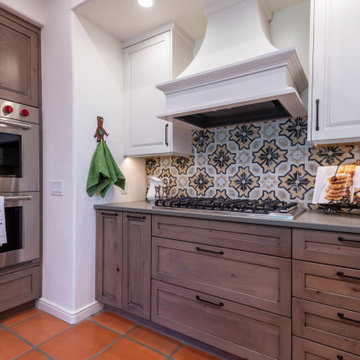
Romantic Southwestern Style Kitchen with Saltillo Tiles and designer appliances.
Inspiration for a medium sized u-shaped kitchen in Other with a belfast sink, raised-panel cabinets, distressed cabinets, engineered stone countertops, multi-coloured splashback, cement tile splashback, stainless steel appliances, terracotta flooring, an island, orange floors and white worktops.
Inspiration for a medium sized u-shaped kitchen in Other with a belfast sink, raised-panel cabinets, distressed cabinets, engineered stone countertops, multi-coloured splashback, cement tile splashback, stainless steel appliances, terracotta flooring, an island, orange floors and white worktops.
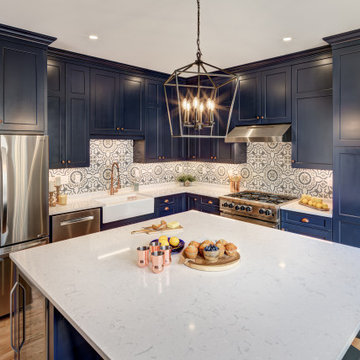
Photo by Stu Estler
Design ideas for a medium sized classic l-shaped enclosed kitchen in DC Metro with a belfast sink, shaker cabinets, blue cabinets, engineered stone countertops, multi-coloured splashback, ceramic splashback, stainless steel appliances, medium hardwood flooring, an island, brown floors and white worktops.
Design ideas for a medium sized classic l-shaped enclosed kitchen in DC Metro with a belfast sink, shaker cabinets, blue cabinets, engineered stone countertops, multi-coloured splashback, ceramic splashback, stainless steel appliances, medium hardwood flooring, an island, brown floors and white worktops.
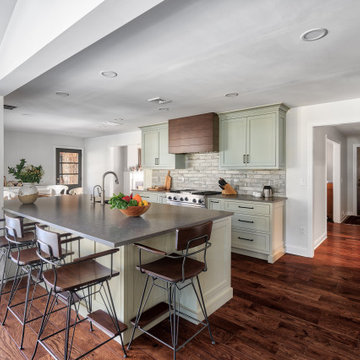
Took down a wall in this kitchen where there used to be a pass through - now it is fully open to the family room with a large island and seating for the whole family.
Photo by Chris Veith
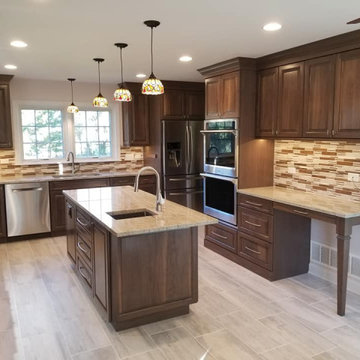
Photo of a large modern grey and brown u-shaped kitchen pantry in Chicago with a submerged sink, shaker cabinets, dark wood cabinets, engineered stone countertops, multi-coloured splashback, matchstick tiled splashback, stainless steel appliances, vinyl flooring, an island, grey floors, multicoloured worktops and a vaulted ceiling.
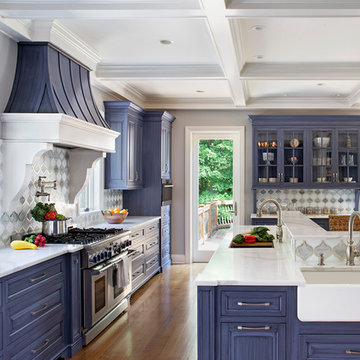
The Butlers Pantry is home to the house management area. The homeowner has an area for the mail that enters the home and the drawers have filing inside to keep paperwork organized. There is also a double garbage can for recycling found in this area. The homeowner keeps an ipad easily accessible and has charging stations in the drawers for additional electronics.
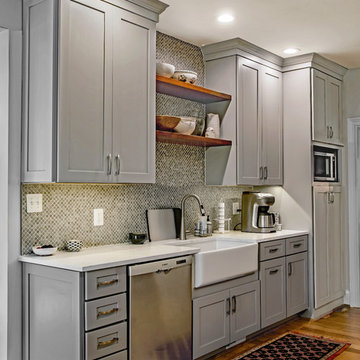
Zen Farmhouse Kitchen
"This beautiful and simple design captured the feel of our home or what we like to call our "zen farmhouse". We wanted it to reflect both a rustic "farmhouse" look as well as the simplicity and colors found in nature and the rest of our home. We selected the cabinets and tile to mirror the colors of our stone fireplace. We expanded a doorway and removed a kitchen island to create a more open and inviting work and gathering space. We couldn't be happier with our new kitchen." Sarah C

This kitchen took a tired, 80’s builder kitchen and revamped it into a personalized gathering space for our wonderful client. The existing space was split up by the dated configuration of eat-in kitchen table area to one side and cramped workspace on the other. It didn’t just under-serve our client’s needs; it flat out discouraged them from using the space. Our client desired an open kitchen with a central gathering space where family and friends could connect. To open things up, we removed the half wall separating the kitchen from the dining room and the wall that blocked sight lines to the family room and created a narrow hallway to the kitchen. The old oak cabinets weren't maximizing storage and were dated and dark. We used Waypoint Living Spaces cabinets in linen white to brighten up the room. On the east wall, we created a hutch-like stack that features an appliance garage that keeps often used countertop appliance on hand but out of sight. The hutch also acts as a transition from the cooking zone to the coffee and wine area. We eliminated the north window that looked onto the entry walkway and activated this wall as storage with refrigerator enclosure and pantry. We opted to leave the east window as-is and incorporated it into the new kitchen layout by creating a window well for growing plants and herbs. The countertops are Pental Quartz in Carrara. The sleek cabinet hardware is from our friends at Amerock in a gorgeous satin champagne bronze. One of the most striking features in the space is the pattern encaustic tile from Tile Shop. The pop of blue in the backsplash adds personality and contrast to the champagne accents. The reclaimed wood cladding surrounding the large east-facing window introduces a quintessential Colorado vibe, and the natural texture balances the crisp white cabinetry and geometric patterned tile. Minimalist modern lighting fixtures from Mitzi by Hudson Valley Lighting provide task lighting over the sink and at the wine/ coffee station. The visual lightness of the sink pendants maintains the openness and visual connection between the kitchen and dining room. Together the elements make for a sophisticated yet casual vibe-- a comfortable chic kitchen. We love the way this space turned out and are so happy that our clients now have such a bright and welcoming gathering space as the heart of their home!

This kitchen got a complete face lift with the help of a coat of paint, new coutertops and backsplash tile. The original cabinets were a yellow oak circa 1980's and we chose a pale gray (Light French Gray by Sherwin Williams) to update and lighten the space. The blue, gray and tan tile backsplash adds a subtle pattern and color that compliments the cabinets. Woven wood shades and brass hardware add warmth and texture to the space. We incorporated greenery in the form of succulents and plants to liven up the place. Warm wood accents and counter stools also compliment the cool gray tones.
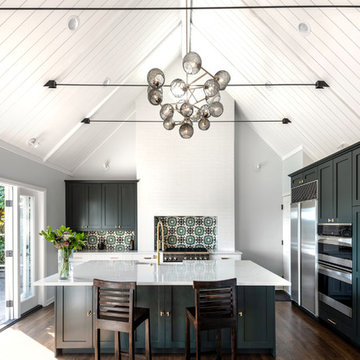
Photos by Andrew Giammarco Photography.
Photo of a large farmhouse l-shaped open plan kitchen in Seattle with a belfast sink, shaker cabinets, green cabinets, engineered stone countertops, multi-coloured splashback, ceramic splashback, stainless steel appliances, dark hardwood flooring, an island and white worktops.
Photo of a large farmhouse l-shaped open plan kitchen in Seattle with a belfast sink, shaker cabinets, green cabinets, engineered stone countertops, multi-coloured splashback, ceramic splashback, stainless steel appliances, dark hardwood flooring, an island and white worktops.
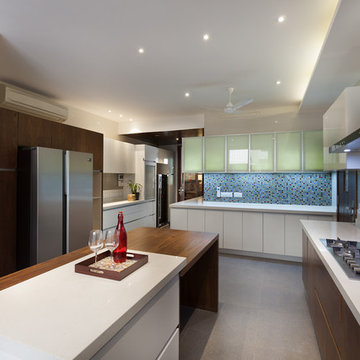
Photo of a large contemporary enclosed kitchen in Delhi with flat-panel cabinets, engineered stone countertops, multi-coloured splashback, concrete flooring, multiple islands, grey floors and white worktops.

Cabinets and woodwork custom built by Texas Direct Cabinets LLC in conjunction with C Ron Inman Construction LLC general contracting.
This is an example of a large farmhouse u-shaped kitchen pantry in Houston with a submerged sink, shaker cabinets, white cabinets, engineered stone countertops, multi-coloured splashback, mosaic tiled splashback, stainless steel appliances, cement flooring, an island, white worktops and a vaulted ceiling.
This is an example of a large farmhouse u-shaped kitchen pantry in Houston with a submerged sink, shaker cabinets, white cabinets, engineered stone countertops, multi-coloured splashback, mosaic tiled splashback, stainless steel appliances, cement flooring, an island, white worktops and a vaulted ceiling.
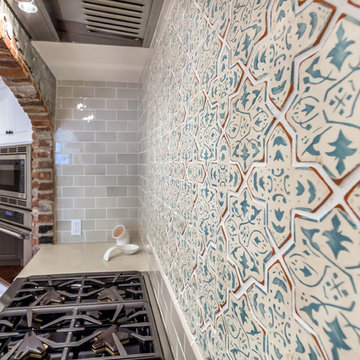
Design ideas for a large mediterranean galley kitchen pantry in Los Angeles with a belfast sink, raised-panel cabinets, white cabinets, engineered stone countertops, multi-coloured splashback, porcelain splashback, stainless steel appliances, terracotta flooring, an island and orange floors.
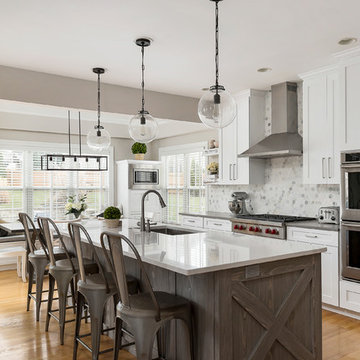
Photography: Picture Perfect House
Large traditional kitchen/diner in Chicago with a submerged sink, shaker cabinets, white cabinets, engineered stone countertops, stainless steel appliances, light hardwood flooring, an island, multi-coloured splashback, mosaic tiled splashback and beige floors.
Large traditional kitchen/diner in Chicago with a submerged sink, shaker cabinets, white cabinets, engineered stone countertops, stainless steel appliances, light hardwood flooring, an island, multi-coloured splashback, mosaic tiled splashback and beige floors.
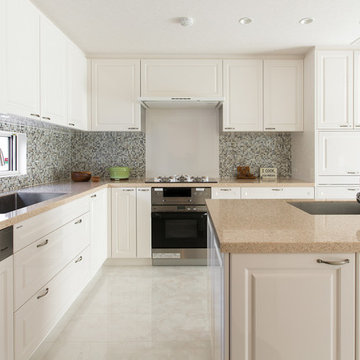
kitchenhouse
Traditional l-shaped open plan kitchen with a submerged sink, beaded cabinets, white cabinets, engineered stone countertops, multi-coloured splashback, mosaic tiled splashback, integrated appliances, an island and white floors.
Traditional l-shaped open plan kitchen with a submerged sink, beaded cabinets, white cabinets, engineered stone countertops, multi-coloured splashback, mosaic tiled splashback, integrated appliances, an island and white floors.
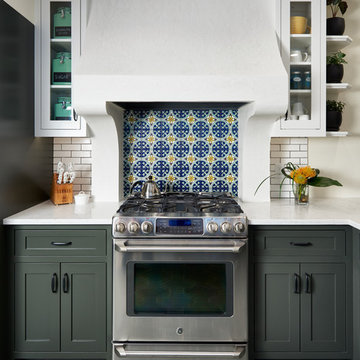
Medium sized mediterranean kitchen in Minneapolis with shaker cabinets, engineered stone countertops, multi-coloured splashback, stainless steel appliances, grey cabinets and grey floors.

Open galley kitchen that is perfect for entertaining. Co-ordinating layered light fixtures all have crystal aspects. The stone/glass mosaic tile backsplash gives the space a little glitter above and below the cabinets. Porcelain tile floor is elegant and rugged. The custom, three panel closet door adds reflected light and the feeling of more space. Photos by Shelly Harrison
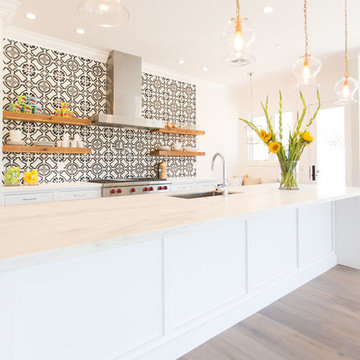
Lovely transitional style custom home in Scottsdale, Arizona. The high ceilings, skylights, white cabinetry, and medium wood tones create a light and airy feeling throughout the home. The aesthetic gives a nod to contemporary design and has a sophisticated feel but is also very inviting and warm. In part this was achieved by the incorporation of varied colors, styles, and finishes on the fixtures, tiles, and accessories. The look was further enhanced by the juxtapositional use of black and white to create visual interest and make it fun. Thoughtfully designed and built for real living and indoor/ outdoor entertainment.
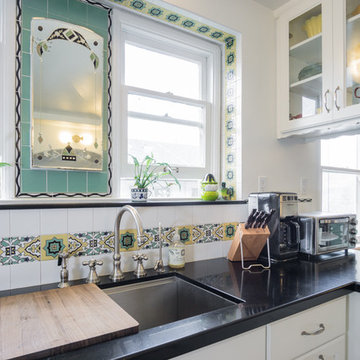
Mario Peixoto Photography
Photo of a medium sized classic u-shaped kitchen/diner in Los Angeles with a submerged sink, white cabinets, engineered stone countertops, multi-coloured splashback, ceramic splashback, vinyl flooring, a breakfast bar and glass-front cabinets.
Photo of a medium sized classic u-shaped kitchen/diner in Los Angeles with a submerged sink, white cabinets, engineered stone countertops, multi-coloured splashback, ceramic splashback, vinyl flooring, a breakfast bar and glass-front cabinets.
Kitchen with Engineered Stone Countertops and Multi-coloured Splashback Ideas and Designs
4