Kitchen with Engineered Stone Countertops and Terracotta Splashback Ideas and Designs
Refine by:
Budget
Sort by:Popular Today
221 - 240 of 909 photos
Item 1 of 3
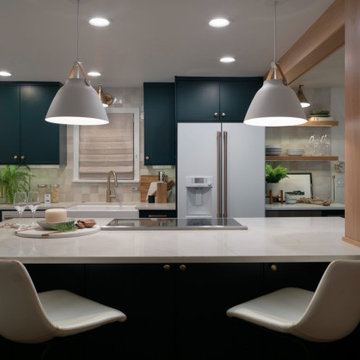
We removed a pantry, chimney stack and refrigerator from the middle of the space tp give our clients a huge island with lots of storage. Incorporated the induction cooktop into the island with a downdraft the recirculates in the toe kick. We used a warm, hand made tile for the backsplash. We added many forms of lighting, for options ;-) We used a matte white appliance package with brass handles.
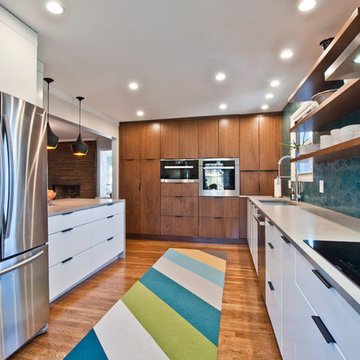
Inspiration for a large midcentury galley enclosed kitchen in Nashville with a submerged sink, flat-panel cabinets, white cabinets, engineered stone countertops, blue splashback, terracotta splashback, stainless steel appliances, medium hardwood flooring, a breakfast bar and grey worktops.
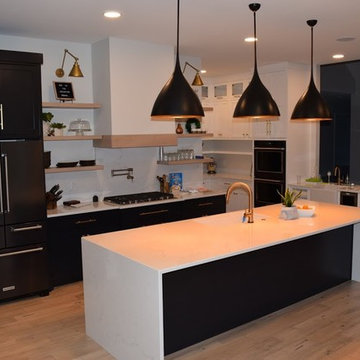
This is an example of a medium sized farmhouse l-shaped kitchen in Other with white cabinets, engineered stone countertops, white splashback, terracotta splashback, light hardwood flooring, a belfast sink, beaded cabinets, integrated appliances, an island, brown floors and white worktops.
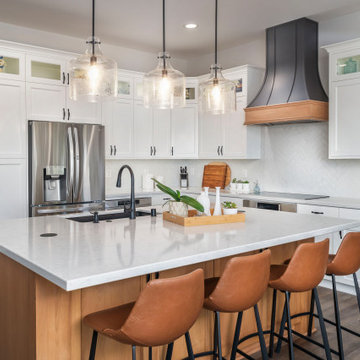
Open kitchen with large island.
Design ideas for a large classic l-shaped open plan kitchen in Los Angeles with a submerged sink, recessed-panel cabinets, white cabinets, engineered stone countertops, white splashback, terracotta splashback, stainless steel appliances, vinyl flooring, an island, brown floors and white worktops.
Design ideas for a large classic l-shaped open plan kitchen in Los Angeles with a submerged sink, recessed-panel cabinets, white cabinets, engineered stone countertops, white splashback, terracotta splashback, stainless steel appliances, vinyl flooring, an island, brown floors and white worktops.
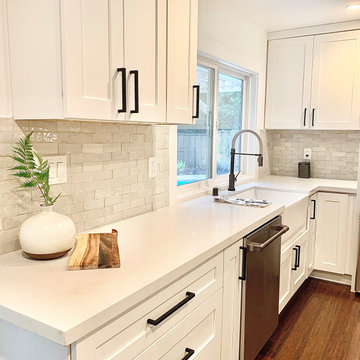
Design ideas for a medium sized eclectic u-shaped enclosed kitchen in San Francisco with a belfast sink, shaker cabinets, white cabinets, engineered stone countertops, white splashback, terracotta splashback, stainless steel appliances, dark hardwood flooring, no island, brown floors and white worktops.
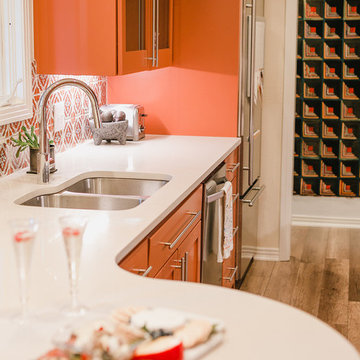
Photo: Julia Soniat Photography
Bohemian kitchen in Austin with a double-bowl sink, orange cabinets, engineered stone countertops, multi-coloured splashback, terracotta splashback, stainless steel appliances and white worktops.
Bohemian kitchen in Austin with a double-bowl sink, orange cabinets, engineered stone countertops, multi-coloured splashback, terracotta splashback, stainless steel appliances and white worktops.
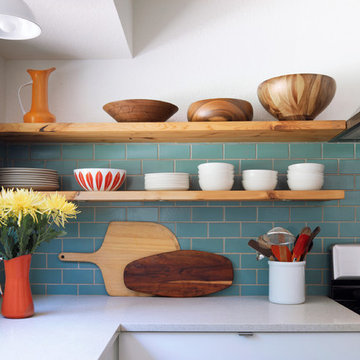
custom reclaimed pine shelves on hidden steel brackets
Fireclay Tile - color 'Jade'
Silestone Blanco City countertops
Schoolhouse Electric Alabax pendants
IKEA cabinets
Leonid Furmansky Photography
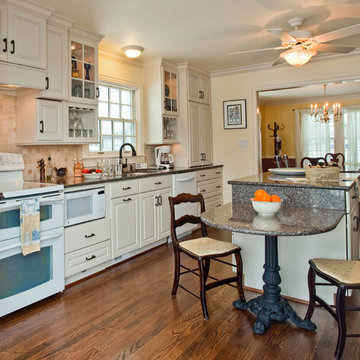
Inspiration for a medium sized traditional galley open plan kitchen in DC Metro with raised-panel cabinets, white cabinets, engineered stone countertops, beige splashback, terracotta splashback, white appliances, medium hardwood flooring, an island and a submerged sink.
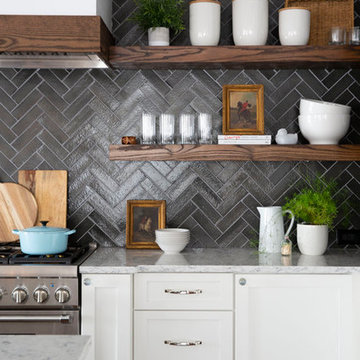
Photo of a medium sized contemporary l-shaped open plan kitchen in Philadelphia with a belfast sink, shaker cabinets, white cabinets, engineered stone countertops, grey splashback, terracotta splashback, stainless steel appliances, medium hardwood flooring, an island, brown floors and white worktops.
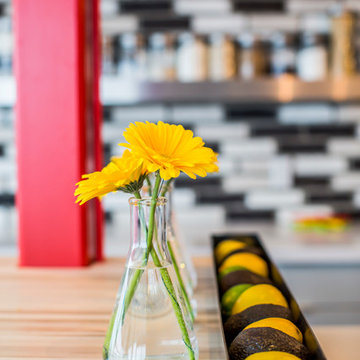
Aia photography
Inspiration for a medium sized modern galley open plan kitchen in Toronto with a double-bowl sink, flat-panel cabinets, grey cabinets, engineered stone countertops, grey splashback, terracotta splashback, stainless steel appliances, concrete flooring and an island.
Inspiration for a medium sized modern galley open plan kitchen in Toronto with a double-bowl sink, flat-panel cabinets, grey cabinets, engineered stone countertops, grey splashback, terracotta splashback, stainless steel appliances, concrete flooring and an island.
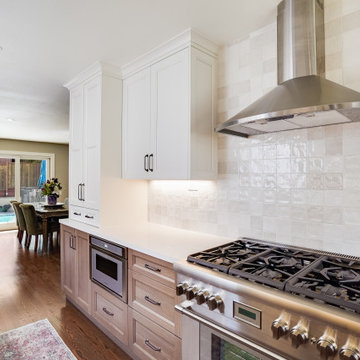
We removed the wall separating the dining room and the kitchen to expand the feeling and flow of the new kitchen. We moved the range down the wall to create more space under the window, and center it in the space.
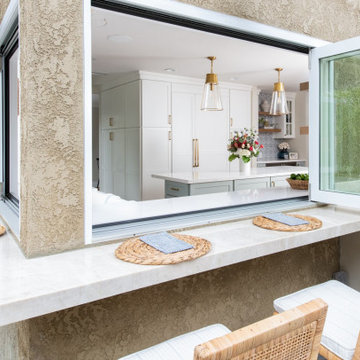
California is the ideal location for indoor-outdoor living. These bi-fold windows are the perfect addition and bring in just the right amount of fresh air and natural light.
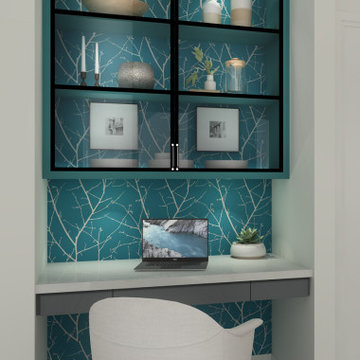
Contemporary farmhouse renovation featuring metal windows at sink, zellige wall tile, quartz countertops, large format porcelain tile, shiplap ceiling, built-in desk with metal cabinet doors
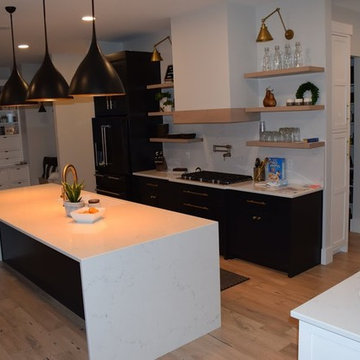
Inspiration for a medium sized country l-shaped kitchen in Other with a belfast sink, white cabinets, engineered stone countertops, white splashback, terracotta splashback, light hardwood flooring, an island, beaded cabinets, integrated appliances, brown floors and white worktops.
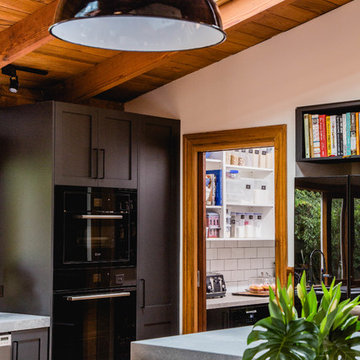
Recycled timber flooring has been carefully selected and laid to create a back panel on the island bench. Push to open doors are disguised by the highly featured boards. Natural light floods into this room via skylights and windows letting nature indoors.
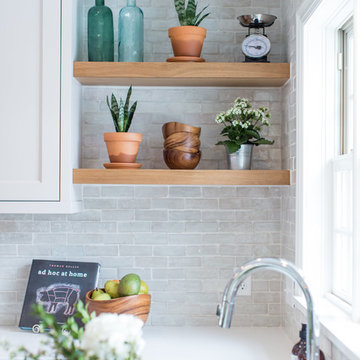
Chelsie Lopez Photography
Design ideas for a traditional kitchen/diner in Minneapolis with a belfast sink, recessed-panel cabinets, grey cabinets, engineered stone countertops, white splashback, terracotta splashback, stainless steel appliances, dark hardwood flooring, an island, brown floors and white worktops.
Design ideas for a traditional kitchen/diner in Minneapolis with a belfast sink, recessed-panel cabinets, grey cabinets, engineered stone countertops, white splashback, terracotta splashback, stainless steel appliances, dark hardwood flooring, an island, brown floors and white worktops.
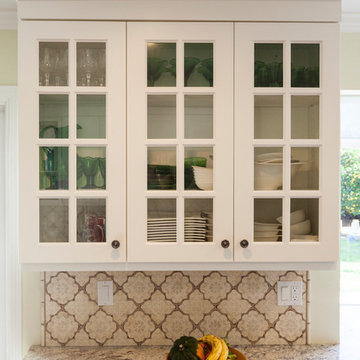
Charming Willow Glen traditional kitchen and bathroom upgrade with custom cabinetry and stone countertops. The Acacia wood floors and stainless steel appliances give this remodel a modern twist. The "old world" texture", farmhouse sink and hand-made, terra-cotta tile backsplash keep it true to the age of the home. Photo by Christian Murphy
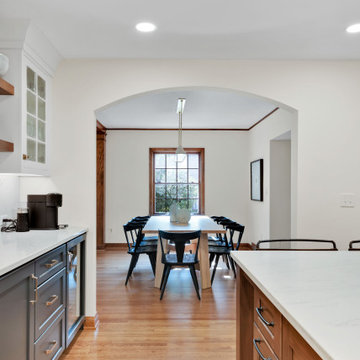
Renovated kitchen with mix of wood, white and dark painted finishes.
This is an example of a large traditional l-shaped enclosed kitchen in Columbus with a single-bowl sink, flat-panel cabinets, white cabinets, engineered stone countertops, white splashback, terracotta splashback, integrated appliances, medium hardwood flooring, an island, brown floors and white worktops.
This is an example of a large traditional l-shaped enclosed kitchen in Columbus with a single-bowl sink, flat-panel cabinets, white cabinets, engineered stone countertops, white splashback, terracotta splashback, integrated appliances, medium hardwood flooring, an island, brown floors and white worktops.
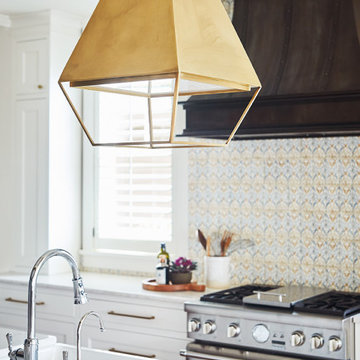
This cozy lake cottage skillfully incorporates a number of features that would normally be restricted to a larger home design. A glance of the exterior reveals a simple story and a half gable running the length of the home, enveloping the majority of the interior spaces. To the rear, a pair of gables with copper roofing flanks a covered dining area and screened porch. Inside, a linear foyer reveals a generous staircase with cascading landing.
Further back, a centrally placed kitchen is connected to all of the other main level entertaining spaces through expansive cased openings. A private study serves as the perfect buffer between the homes master suite and living room. Despite its small footprint, the master suite manages to incorporate several closets, built-ins, and adjacent master bath complete with a soaker tub flanked by separate enclosures for a shower and water closet.
Upstairs, a generous double vanity bathroom is shared by a bunkroom, exercise space, and private bedroom. The bunkroom is configured to provide sleeping accommodations for up to 4 people. The rear-facing exercise has great views of the lake through a set of windows that overlook the copper roof of the screened porch below.
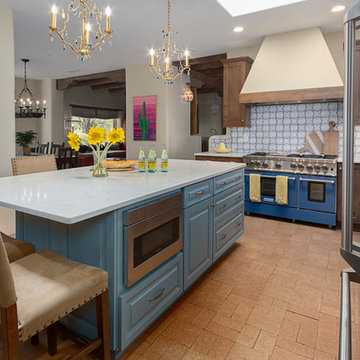
Photography by Jeffery Volker
Design ideas for a large u-shaped kitchen/diner in Phoenix with a submerged sink, shaker cabinets, engineered stone countertops, white splashback, terracotta splashback, stainless steel appliances, brick flooring, white worktops, medium wood cabinets, an island and brown floors.
Design ideas for a large u-shaped kitchen/diner in Phoenix with a submerged sink, shaker cabinets, engineered stone countertops, white splashback, terracotta splashback, stainless steel appliances, brick flooring, white worktops, medium wood cabinets, an island and brown floors.
Kitchen with Engineered Stone Countertops and Terracotta Splashback Ideas and Designs
12