Kitchen with Flat-panel Cabinets and Matchstick Tiled Splashback Ideas and Designs
Refine by:
Budget
Sort by:Popular Today
201 - 220 of 3,327 photos
Item 1 of 3

Asian influence in a contemporary kitchen that focuses on family. Family heritage infused into this contemporary kitchen for a young Asian American family. Large entertaining kitchen for a family that likes to cook. Simple cherry wood cabinets with slab doors. Asian style door handles and drawer pulls. Large stone eat in island. Green glass on the backsplash. Don Anderson
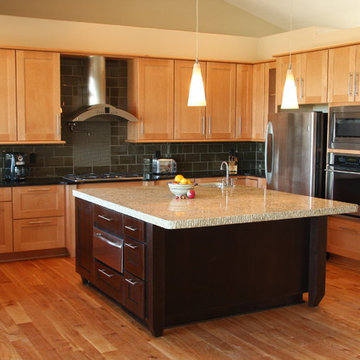
This is an example of a medium sized modern u-shaped kitchen/diner in Seattle with a built-in sink, flat-panel cabinets, light wood cabinets, wood worktops, black splashback, matchstick tiled splashback, stainless steel appliances, light hardwood flooring and an island.

Edmondson Remodel Dining/Kitchen - After
Photography: Vaughan Creative Media
This is an example of a contemporary l-shaped open plan kitchen in Dallas with stainless steel appliances, matchstick tiled splashback, beige splashback, medium wood cabinets, flat-panel cabinets, an integrated sink and quartz worktops.
This is an example of a contemporary l-shaped open plan kitchen in Dallas with stainless steel appliances, matchstick tiled splashback, beige splashback, medium wood cabinets, flat-panel cabinets, an integrated sink and quartz worktops.
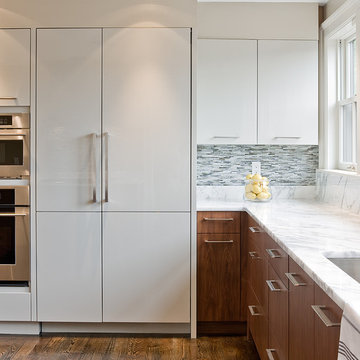
Photo of a contemporary kitchen in Boston with integrated appliances, marble worktops, flat-panel cabinets, white cabinets, a submerged sink, matchstick tiled splashback and grey splashback.
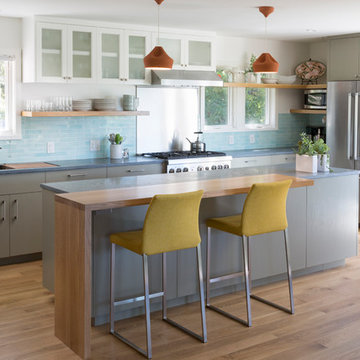
Whit Preston
Photo of a medium sized contemporary l-shaped open plan kitchen in Austin with flat-panel cabinets, stainless steel appliances, an island, grey cabinets, light hardwood flooring, brown floors, a submerged sink, soapstone worktops, blue splashback, matchstick tiled splashback and grey worktops.
Photo of a medium sized contemporary l-shaped open plan kitchen in Austin with flat-panel cabinets, stainless steel appliances, an island, grey cabinets, light hardwood flooring, brown floors, a submerged sink, soapstone worktops, blue splashback, matchstick tiled splashback and grey worktops.
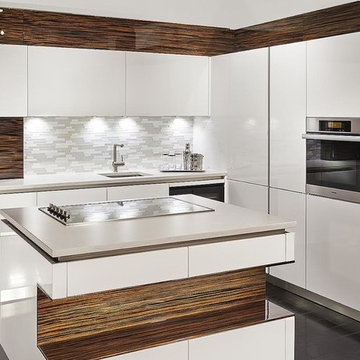
Inspiration for a medium sized modern l-shaped enclosed kitchen in Miami with a submerged sink, flat-panel cabinets, white cabinets, quartz worktops, grey splashback, matchstick tiled splashback, laminate floors, an island and black floors.

Photo by: Jim Bartsch
This is an example of a medium sized midcentury l-shaped kitchen in Santa Barbara with flat-panel cabinets, light wood cabinets, marble worktops, integrated appliances, bamboo flooring, an island, multi-coloured splashback, matchstick tiled splashback and orange floors.
This is an example of a medium sized midcentury l-shaped kitchen in Santa Barbara with flat-panel cabinets, light wood cabinets, marble worktops, integrated appliances, bamboo flooring, an island, multi-coloured splashback, matchstick tiled splashback and orange floors.
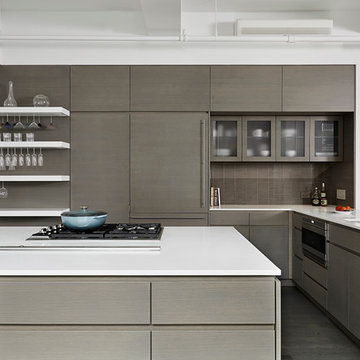
This is an example of a large contemporary l-shaped kitchen/diner in New York with flat-panel cabinets, dark wood cabinets, an island, a submerged sink, brown splashback, stainless steel appliances, engineered stone countertops, matchstick tiled splashback and painted wood flooring.
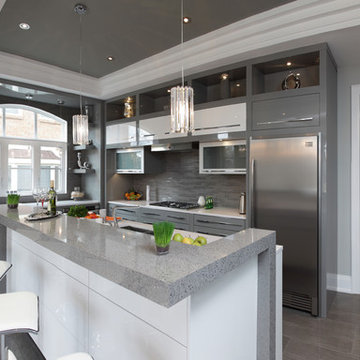
Large modern l-shaped enclosed kitchen in Toronto with a double-bowl sink, flat-panel cabinets, grey cabinets, granite worktops, grey splashback, matchstick tiled splashback, stainless steel appliances, porcelain flooring and an island.

Challenge: Redesign the kitchen area for the original owner who built this home in the early 1970’s. Our design challenge was to create a completely new space that was functional, beautiful and much more open.
The original kitchen, storage and utility spaces were outdated and very chopped up with a mechanical closet placed in the middle of the space located directly in front of the only large window in the room.
We relocated the mechanical closet and the utility room to the back of the space with a Butler’s Pantry separating the two. The original large window is now revealed with a new lowered eating bar and a second island centered on it, featuring a dramatic linear light fixture above. We enlarged the window over the main kitchen sink for more light and created a new window to the right of the sink with a view towards the pool.
The main cooking area of the kitchen features a large island with elevated walnut seating bar and 36” gas cooktop. A full 36” Built-in Refrigerator is located in the Kitchen with an additional Sub-Zero Refrigerator and Freezer located in the Butler’s Pantry.
Result: Client’s Dream Kitchen Realized.
Designed by Micqui McGowen, CKD, RID. Photographed by Julie Soefer.
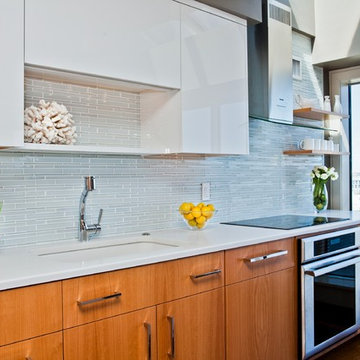
Contemporary kitchen featuring lobster tail fossil island top, birch cabinets, automated drawers, magic corner cabinet, and built-in espresso machine. Photo by Eric Scott Smith. Lighting by others.
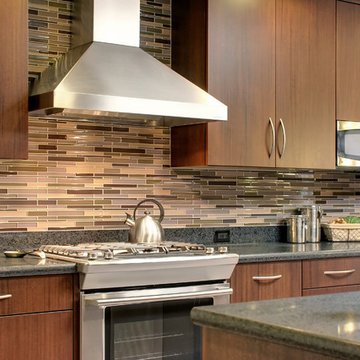
Photos by Scott Dubose
This is an example of a contemporary kitchen in San Francisco with stainless steel appliances, flat-panel cabinets, dark wood cabinets, matchstick tiled splashback and multi-coloured splashback.
This is an example of a contemporary kitchen in San Francisco with stainless steel appliances, flat-panel cabinets, dark wood cabinets, matchstick tiled splashback and multi-coloured splashback.
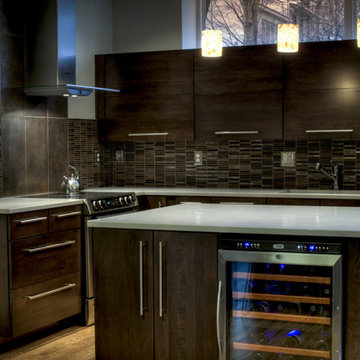
Over-sized pulls on the cabinets and drawers expand upon the straight-line theme.
Design ideas for a medium sized contemporary l-shaped open plan kitchen in DC Metro with a submerged sink, flat-panel cabinets, dark wood cabinets, engineered stone countertops, multi-coloured splashback, matchstick tiled splashback, stainless steel appliances, medium hardwood flooring and an island.
Design ideas for a medium sized contemporary l-shaped open plan kitchen in DC Metro with a submerged sink, flat-panel cabinets, dark wood cabinets, engineered stone countertops, multi-coloured splashback, matchstick tiled splashback, stainless steel appliances, medium hardwood flooring and an island.

Mid-Century modern kitchen remodel.
Inspiration for a large midcentury galley enclosed kitchen in Other with a submerged sink, engineered stone countertops, cork flooring, flat-panel cabinets, light wood cabinets, multi-coloured splashback, matchstick tiled splashback, stainless steel appliances and a breakfast bar.
Inspiration for a large midcentury galley enclosed kitchen in Other with a submerged sink, engineered stone countertops, cork flooring, flat-panel cabinets, light wood cabinets, multi-coloured splashback, matchstick tiled splashback, stainless steel appliances and a breakfast bar.
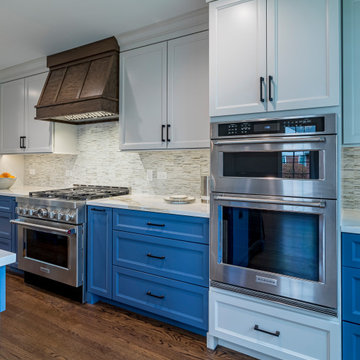
Photo of a large classic single-wall kitchen/diner in Chicago with a built-in sink, flat-panel cabinets, white cabinets, marble worktops, multi-coloured splashback, matchstick tiled splashback, stainless steel appliances, medium hardwood flooring, an island, brown floors, white worktops and a coffered ceiling.

Urban single-wall open plan kitchen in Other with an integrated sink, flat-panel cabinets, medium wood cabinets, stainless steel worktops, black splashback, matchstick tiled splashback, an island and grey floors.
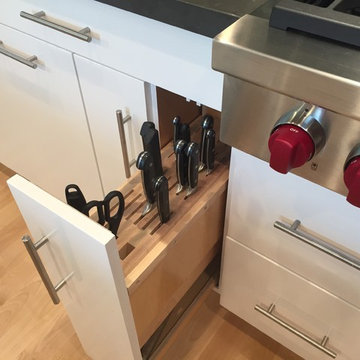
Inspiration for a large contemporary u-shaped enclosed kitchen in Los Angeles with an island, a submerged sink, flat-panel cabinets, white cabinets, composite countertops, grey splashback, matchstick tiled splashback, stainless steel appliances and light hardwood flooring.

This kitchen was designed for a married couple who are gourmet cooks and wine enthusiasts. All of the appliances are Viking. There is a tall pantry cabinet and corner desk area at the far end. To the left of the cooktop, the wall was opened up to a serving counter with stools on the other side and a view to the living room. Gold granite tops mahogany cabinetry. The floor tile is porcelain, a weave of 12 x 24 tiles with a 6x6-inch tile accent. Both the floor and backsplash tiles are by Crossville. Photo by Harry Chamberlain

Stephanie Jaeger
Design ideas for a large modern u-shaped kitchen in San Francisco with a double-bowl sink, flat-panel cabinets, light wood cabinets, engineered stone countertops, brown splashback, matchstick tiled splashback, stainless steel appliances, medium hardwood flooring, an island, brown floors and white worktops.
Design ideas for a large modern u-shaped kitchen in San Francisco with a double-bowl sink, flat-panel cabinets, light wood cabinets, engineered stone countertops, brown splashback, matchstick tiled splashback, stainless steel appliances, medium hardwood flooring, an island, brown floors and white worktops.
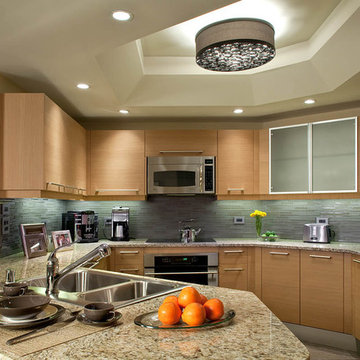
Private residence. Designed by Candace Cavanaugh Interiors. Photo by KuDa Photography
Contemporary kitchen in Portland with integrated appliances, granite worktops, a built-in sink, flat-panel cabinets, medium wood cabinets, blue splashback and matchstick tiled splashback.
Contemporary kitchen in Portland with integrated appliances, granite worktops, a built-in sink, flat-panel cabinets, medium wood cabinets, blue splashback and matchstick tiled splashback.
Kitchen with Flat-panel Cabinets and Matchstick Tiled Splashback Ideas and Designs
11