Kitchen with Glass Tiled Splashback and Brick Splashback Ideas and Designs
Refine by:
Budget
Sort by:Popular Today
121 - 140 of 104,549 photos
Item 1 of 3

Boxford, MA kitchen renovation designed by north of Boston kitchen design showroom Heartwood Kitchens.
This kitchen includes white painted cabinetry with a glaze and dark wood island. Heartwood included a large, deep boxed out window on the window wall to brighten up the kitchen. This kitchen includes a large island with seating for 4, Wolf range, Sub-Zero refrigerator/freezer, large pantry cabinets and glass front china cabinet. Island/Tabletop items provided by Savoir Faire Home Andover, MA Oriental rugs from First Rugs in Acton, MA Photo credit: Eric Roth Photography.

Danny Piassick
Expansive retro u-shaped open plan kitchen in Dallas with a submerged sink, flat-panel cabinets, light wood cabinets, quartz worktops, grey splashback, glass tiled splashback, stainless steel appliances, porcelain flooring, no island and brown floors.
Expansive retro u-shaped open plan kitchen in Dallas with a submerged sink, flat-panel cabinets, light wood cabinets, quartz worktops, grey splashback, glass tiled splashback, stainless steel appliances, porcelain flooring, no island and brown floors.
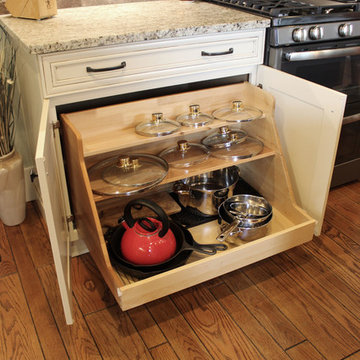
In this kitchen we installed Waypoint Livingspaces cabinets on the perimeter is 702F doorstyle in Painted Hazelnut Glaze and on the island is 650F doorstyle in Cherry Java accented with Amerock Revitilize pulls and Chandler knobs in oil rubbed bronze. On the countertops is Giallo Ornamental 3cm Granite with a 4” backsplash below the microwave area. On the wall behind the range is 2 x 8 Brickwork tile in Terrace color. Kichler Avery 3 pendant lights were installed over the island. A Blanco single bowl sink in Biscotti color with a Moen Waterhill single handle faucet with the side spray was installed. Three 18” time weathered Faux wood beams in walnut color were installed on the ceiling to accent the kitchen.

Jeff Westcott
Design ideas for a medium sized traditional l-shaped open plan kitchen in Jacksonville with a submerged sink, shaker cabinets, white cabinets, engineered stone countertops, multi-coloured splashback, glass tiled splashback, stainless steel appliances, an island, multi-coloured floors, medium hardwood flooring and grey worktops.
Design ideas for a medium sized traditional l-shaped open plan kitchen in Jacksonville with a submerged sink, shaker cabinets, white cabinets, engineered stone countertops, multi-coloured splashback, glass tiled splashback, stainless steel appliances, an island, multi-coloured floors, medium hardwood flooring and grey worktops.
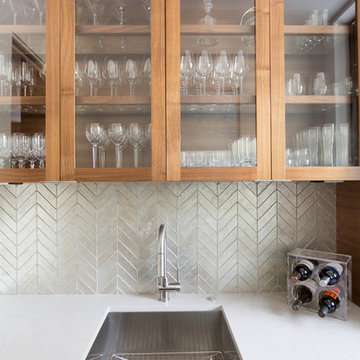
Jessica Pages
Small contemporary l-shaped enclosed kitchen in Austin with a submerged sink, flat-panel cabinets, medium wood cabinets, composite countertops, grey splashback, glass tiled splashback, stainless steel appliances and light hardwood flooring.
Small contemporary l-shaped enclosed kitchen in Austin with a submerged sink, flat-panel cabinets, medium wood cabinets, composite countertops, grey splashback, glass tiled splashback, stainless steel appliances and light hardwood flooring.

Photo of a large rural u-shaped kitchen in Other with a belfast sink, shaker cabinets, white cabinets, brick splashback, stainless steel appliances, brick flooring, a breakfast bar, red floors and beige splashback.
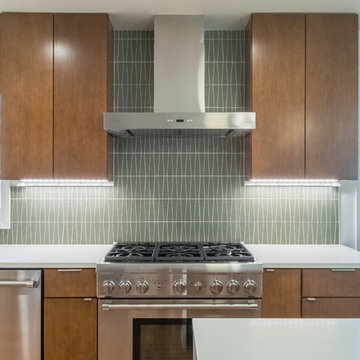
Mid-century modern kitchen design featuring:
- Kraftmaid Vantage cabinets (Barnet Golden Lager) with quartersawn maple slab fronts and tab cabinet pulls
- Island Stone Wave glass backsplash tile
- White quartz countertops
- Thermador range and dishwasher
- Cedar & Moss mid-century brass light fixtures
- Concealed undercabinet plug mold receptacles
- Undercabinet LED lighting
- Faux-wood porcelain tile for island paneling
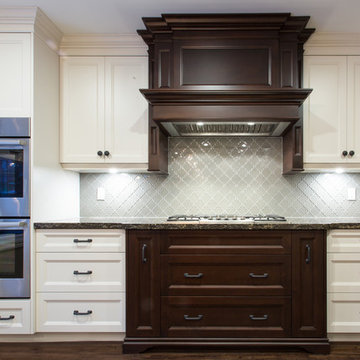
This is an example of a large traditional l-shaped kitchen/diner in Orange County with a double-bowl sink, recessed-panel cabinets, white cabinets, granite worktops, grey splashback, glass tiled splashback, stainless steel appliances, dark hardwood flooring and an island.
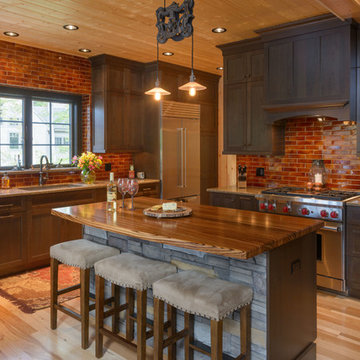
Built by Old Hampshire Designs, Inc.
John W. Hession, Photographer
This is an example of a medium sized rustic l-shaped open plan kitchen in Boston with a submerged sink, shaker cabinets, dark wood cabinets, stainless steel appliances, light hardwood flooring, an island, granite worktops, brown splashback, brick splashback and beige floors.
This is an example of a medium sized rustic l-shaped open plan kitchen in Boston with a submerged sink, shaker cabinets, dark wood cabinets, stainless steel appliances, light hardwood flooring, an island, granite worktops, brown splashback, brick splashback and beige floors.
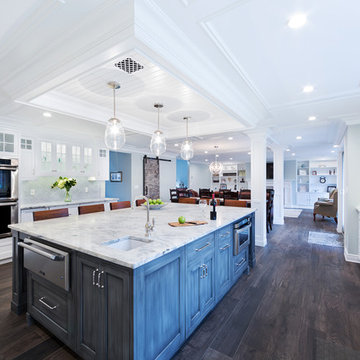
Photography by : Trevor Lazinski
Large traditional u-shaped open plan kitchen with recessed-panel cabinets, white cabinets, marble worktops, green splashback, glass tiled splashback, integrated appliances, an island and white worktops.
Large traditional u-shaped open plan kitchen with recessed-panel cabinets, white cabinets, marble worktops, green splashback, glass tiled splashback, integrated appliances, an island and white worktops.
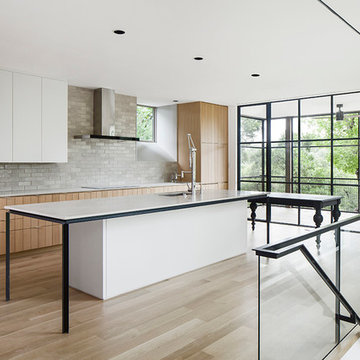
Screened Porch Beyond overlooks pool.
Design ideas for a modern galley kitchen/diner in Austin with a submerged sink, light wood cabinets, engineered stone countertops, grey splashback, brick splashback, integrated appliances and light hardwood flooring.
Design ideas for a modern galley kitchen/diner in Austin with a submerged sink, light wood cabinets, engineered stone countertops, grey splashback, brick splashback, integrated appliances and light hardwood flooring.

Interior Designer: Allard & Roberts Interior Design, Inc.
Builder: Glennwood Custom Builders
Architect: Con Dameron
Photographer: Kevin Meechan
Doors: Sun Mountain
Cabinetry: Advance Custom Cabinetry
Countertops & Fireplaces: Mountain Marble & Granite
Window Treatments: Blinds & Designs, Fletcher NC
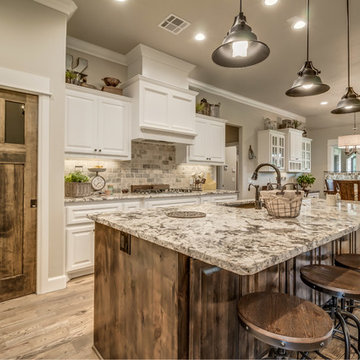
Inspiration for a medium sized country l-shaped open plan kitchen in Oklahoma City with a submerged sink, raised-panel cabinets, white cabinets, granite worktops, grey splashback, brick splashback, stainless steel appliances, medium hardwood flooring and an island.
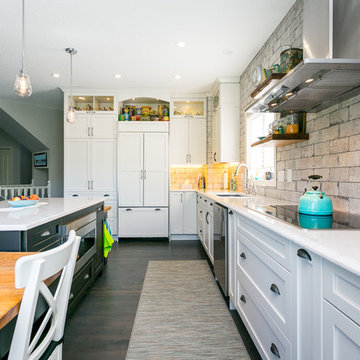
Removed corner pantry to open kitchen, what a large and gorgeous space for cooking and entertaining now!
Jesse Yardley - Fotographix
Inspiration for a large industrial l-shaped kitchen/diner in Calgary with shaker cabinets, white splashback, dark hardwood flooring, multiple islands, a submerged sink, white cabinets, marble worktops, brick splashback and stainless steel appliances.
Inspiration for a large industrial l-shaped kitchen/diner in Calgary with shaker cabinets, white splashback, dark hardwood flooring, multiple islands, a submerged sink, white cabinets, marble worktops, brick splashback and stainless steel appliances.
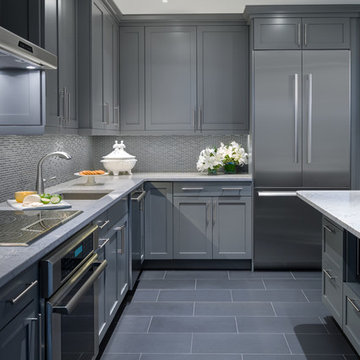
This award winning contemporary Brookhaven kitchen
Frameless cabinetry in Shadow Gray, with intergraded Stainless Steel appliances. Silestone tops and mosaic back splash
Paul Bartholomew - photographer
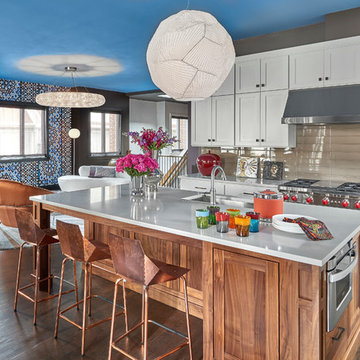
Copper counter stools in the kitchen complement the color scheme of the adjacent Great Room.
Tony Soluri Photography
This is an example of a large contemporary galley kitchen/diner in Chicago with a submerged sink, grey splashback, glass tiled splashback, stainless steel appliances, dark hardwood flooring, an island, shaker cabinets, white cabinets and composite countertops.
This is an example of a large contemporary galley kitchen/diner in Chicago with a submerged sink, grey splashback, glass tiled splashback, stainless steel appliances, dark hardwood flooring, an island, shaker cabinets, white cabinets and composite countertops.
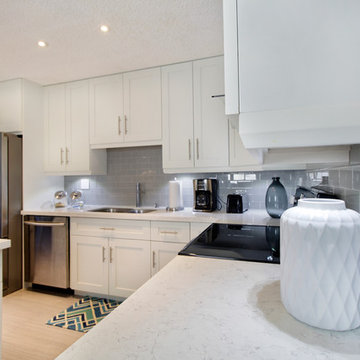
This is an example of a medium sized contemporary l-shaped kitchen/diner in Miami with a submerged sink, shaker cabinets, white cabinets, engineered stone countertops, grey splashback, glass tiled splashback, stainless steel appliances, porcelain flooring and an island.
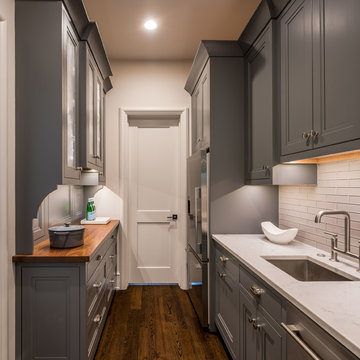
Angle Eye Photography
Classic galley kitchen in Philadelphia with a submerged sink, beaded cabinets, grey cabinets, marble worktops, grey splashback, glass tiled splashback, stainless steel appliances, medium hardwood flooring and no island.
Classic galley kitchen in Philadelphia with a submerged sink, beaded cabinets, grey cabinets, marble worktops, grey splashback, glass tiled splashback, stainless steel appliances, medium hardwood flooring and no island.
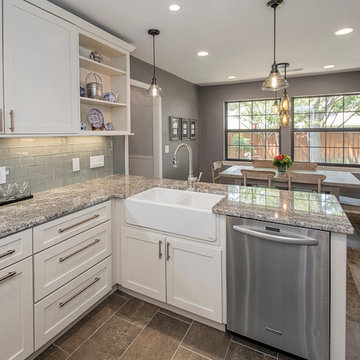
This house built in the 1970s was feeling cut off and dated for these homeowners. They had a cramped kitchen and a dining space they weren't using. We tore down the walls and the old kitchen and went all new with this remodel. We installed light white cabinets and created much more counter space for cooking. All new appliances and even a bakers countertop set at the perfect height for rolling pie crusts make this kitchen truly custom and special. Design by Hatfield Builders & Remodelers | Photography by Versatile Imaging

Jessica Glynn Photography
Medium sized nautical single-wall open plan kitchen in Miami with a belfast sink, shaker cabinets, white cabinets, engineered stone countertops, multi-coloured splashback, glass tiled splashback, stainless steel appliances, porcelain flooring and an island.
Medium sized nautical single-wall open plan kitchen in Miami with a belfast sink, shaker cabinets, white cabinets, engineered stone countertops, multi-coloured splashback, glass tiled splashback, stainless steel appliances, porcelain flooring and an island.
Kitchen with Glass Tiled Splashback and Brick Splashback Ideas and Designs
7