Kitchen
Refine by:
Budget
Sort by:Popular Today
221 - 240 of 7,907 photos
Item 1 of 3
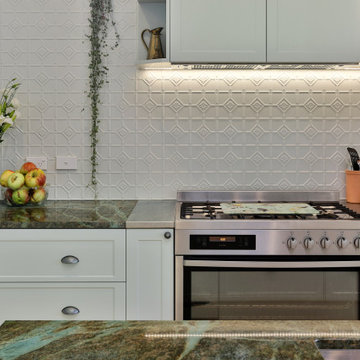
Villa with Granite benchtop - Stainless steel - Linen finish benchtop to eitherside of oven and into pantry
Coffee Station, Onbench corner pantry, HWA doors on main pantry by Hafele, Pressed metal splashback , Wrought Iron Feature
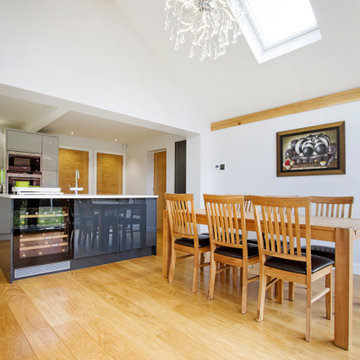
Our clients have always loved the location of their house for easy access to work, schools, leisure facilities and social connections, but they were becoming increasingly frustrated with the form and size constraints of their home.
As the family has grown and developed their lifestyles and living patterns had changed. Their three bedroomed link detached house was starting to feel small and it was proving to be increasingly unsuitable for their lifestyle. The separate downstairs living areas were dividing the family, they were struggling to fit in a room big enough to accommodate them all to sit down and eat together. As a result of the small separate living, kitchen and dining spaces they were spending little time in each other’s company. They desired to create a long term solution for their young family to grow into and enjoy.
Rather than moving house or self-building from scratch, they decided to stay in the location that they loved and to add a modern extension to their existing home. They aspired to create a modern, functional space for everyday family life, whilst improving the curb appeal of their home to add value.
We were appointed by our clients to create a design solution to replace the old, cold, and leaking conservatory to the rear of the property, with a modern, light filled, open plan home extension. The intention for the new large open living space was to break down the room barriers and respond to the needs of the family to support their home life into the foreseeable future.
Delivering on time and within budget were essential. With a young family and pets at home it was essential for minimal disruption to their daily lifestyle. The family needed help from our team at Croft Architecture to swiftly and successfully acquire Planning and Building Control Approval for their project to progress rapidly, ensuring project completion on time and to their determined budget.
In Context
A families, needs, wants, and desires are constantly changing as they mature, yet our family nests stay static, and can obstruct the ease and enjoyment of everyday life if they don’t adapt in line with modern living requirements.
Our Approach
The client’s home is located in a suburb of the city of Stoke-on-Trent in North Staffordshire. Their original house is a three bedroomed link detached family home that’s located on a mature housing estate close to the Trent and Mersey Canal.
The original home is immediately connected to the properties on either side via the garage link, with a neighbouring property flanking wall also located at the base of their rear garden too. Before progressing with the project we advised the family to inform all of their adjoining neighbours of their intention to extend. It's often much better to take the neighbourly approach and to inform neighbours of works in advace, so that they can express any concerns,which are often easily resolved.
Other matters to discuss with neighbours may be the need to have a Party Wall agreement. For more details about Party Wall Regulations click here to take a look at our blog.
To create the space that our clients aspired to achieve the neighbouring properties needed to be taken into consideration.
Design Approach
The site available was compact so a balance needed to e struck to provide a generous amount of floor space for the new extension. Our clients needed our help to create a design solution that offered them a generous amount of extra space whilst bearing no visual impact on the neighbouring properties or street scene.
The development of the design for the home extension referenced the style and character of the homes in the immediate neighbourhood, with particular features being given a contemporary twist.
Our clients had done their own research and planning with regards to the required look, finish and materials that wanted to use. They liked oak beamed structures and they wanted to create a light space that seamlessly opened into the garden, using a glazed oak beamed structure. However, oak comes a price and our clients had a determined budget for the project. Numerous companies were contacted for prices to reflect their budget and eventually perseverance paid off. The oak structure was sourced locally in Staffordshire.
The design of the newly extended family space complements the style & character of the main house, emulating design features and style of brick work. Careful design consideration has been given to ensure that the newly extended family living space corresponds well with not only, the adjoining properties, but also the neighbouring homes within the local area.
It was essential to ensure that the style, scale and proportions of the new generous family living space to the rear of the property beard no visual impact on the streetscape, yet the design responded to the living patterns of the family.
The extension to the rear of the home replaces a conservatory spanning the full width of the property, which was always too cold to use in the winter and too hot in the summer. We saw the opportunity for our clients to take advantage of the westerly afternoon/evening sun and to fill the space with natural light. We combined the traditional oak framing with modern glazing methods incorporated into the oak structure. The design of the extension was developed to receive the sunlight throughout the day using roof lights, with the evening sun being captured by the floor to ceiling grey framed bi-folding doors.
The pitched roof extension creates an internal vaulted ceiling giving the impression of a light, airy space, especially with the addition of the large roof lights.
The updated light grey, high gloss kitchen and light grey marble countertops help reflect the light from the skylights in the ceiling, with a zesty lime grey block splashback creating a perfect accent colour to reflect the family’s fun personalities and to bring life to their new living space.
The extension is an open room with the kitchen and dining room all sharing the same space. White walls have been combined with wooden flooring and oak structure to create a sense of warmth. The oak beams really come into their own in this large open plan space, especially with the vaulted ceiling and large folding doors open seamlessly into the back garden. Adding an oak framed extension with the floor to ceiling glazing has enabled the family to get the ‘wow factor’ within their budget.
Externally, our team at Croft Architecture have created a clean, traditional addition to the existing period property, whilst inside the dwelling now has a new, sleek, light and spacious family ‘hub’ that seamlessly connects with the existing home and the garden.
Our team has also worked closely with the client to consider the project as whole and not just the home extension and new additional garden space. The design of the external space has been carefully remodelled to ensure that the ground not only, works for the family, but also successfully enhance the visual appearance.
A strong working relationship between our team, the client and the planners enabled us to gain the necessary permissions promptly, rapidly propelling the project forwards within a short time frame. We enjoyed working with the project team and we’re extremely pleased to successfully deliver the completed project in accordance with our client’s timescales and budget.
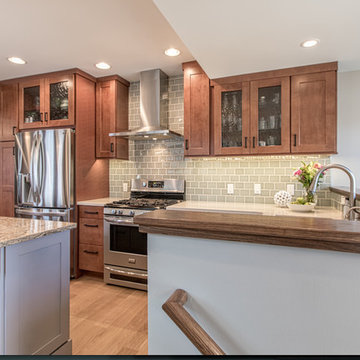
An Ann Arbor Michigan bungalow style kitchen and dining room get a remodel by removing walls and reconfiguring the space with a brand new kitchen. This remodel was designed and built by Meadowlark Design+Build in Ann Arbor, Michigan.
Photo: Sean Carter

Design ideas for a small traditional single-wall enclosed kitchen in Other with a submerged sink, shaker cabinets, medium wood cabinets, granite worktops, green splashback, ceramic splashback, white appliances, an island and multicoloured worktops.
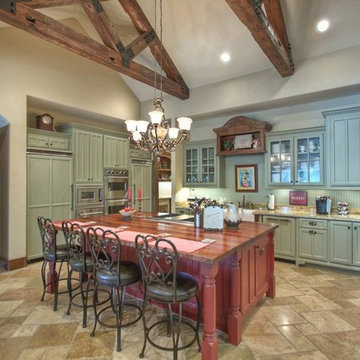
Custom cabinets and reclaimed beams to create a truly one of a kind farmhouse kitchen
Photo of a medium sized farmhouse galley kitchen pantry in Houston with a belfast sink, shaker cabinets, green cabinets, granite worktops, green splashback, stainless steel appliances, travertine flooring and an island.
Photo of a medium sized farmhouse galley kitchen pantry in Houston with a belfast sink, shaker cabinets, green cabinets, granite worktops, green splashback, stainless steel appliances, travertine flooring and an island.

Cooking convenience
Photography by Juliana Franco
Medium sized midcentury l-shaped open plan kitchen in Houston with a submerged sink, flat-panel cabinets, medium wood cabinets, granite worktops, green splashback, glass sheet splashback, stainless steel appliances, dark hardwood flooring, an island and brown floors.
Medium sized midcentury l-shaped open plan kitchen in Houston with a submerged sink, flat-panel cabinets, medium wood cabinets, granite worktops, green splashback, glass sheet splashback, stainless steel appliances, dark hardwood flooring, an island and brown floors.
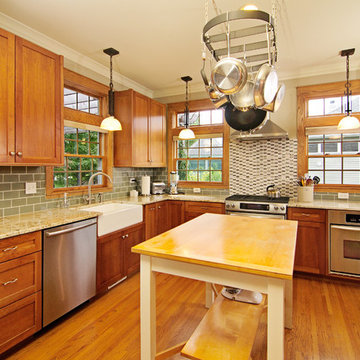
James Jordan Photography
Medium sized traditional l-shaped kitchen/diner in Chicago with a belfast sink, shaker cabinets, medium wood cabinets, granite worktops, green splashback, glass tiled splashback, stainless steel appliances, medium hardwood flooring and an island.
Medium sized traditional l-shaped kitchen/diner in Chicago with a belfast sink, shaker cabinets, medium wood cabinets, granite worktops, green splashback, glass tiled splashback, stainless steel appliances, medium hardwood flooring and an island.

Jon Miller Hedrich Blessing
Design ideas for a large contemporary galley open plan kitchen in Chicago with recessed-panel cabinets, medium wood cabinets, a double-bowl sink, granite worktops, green splashback, stainless steel appliances, medium hardwood flooring, an island and terracotta splashback.
Design ideas for a large contemporary galley open plan kitchen in Chicago with recessed-panel cabinets, medium wood cabinets, a double-bowl sink, granite worktops, green splashback, stainless steel appliances, medium hardwood flooring, an island and terracotta splashback.

A small kitchen needs to be designed by being cognizant of every kitchen item the client owns and when the kitchen is only 90 sq ft, this can be quite challenging!
The original kitchen housed a double wall oven, cook top and 36” range. Since space was at a minimum and the client’s list for appliances was extensive (range, warming drawer, wine refrigerator, dishwasher, ref) we had to think quite creatively. We also had 2 doors to contend with and 2 focal points to create!
The first step was to move to a 27” wide refrigerator, this gained 9 additional inches of working counter space between the sink and refrigerator. Opting for a 24” wide single bowl sink over the original 30” netted a total of 15” for a tray divider cabinet and 39” of working counter space between the sink and the refrigerator!
The new 30” range was positioned as star on the same wall as the existing cook top. Since the space did not lend us the ability to balance the cabinet doors sizes on both sides of the hood, we chose a door style that focused your eyes not on the overall size of the door, but on the vertical detailing. The subtle grain of the Rift White Oak further minimized the odd sizing of the doors.
(NOTE: THE COLOURS OF THE KITCHEN ARE REPRESENTED PROPERLY IN THE PHOTO OF THE RANGE WALL)
To help create a visual width of the room – we used a glass tile set in a horizontal pattern. Our ultimate goal for this space was to create a calm and flowing space, all appliances are fully integrated to enhance the visual flow to the room.
Materials used:
• Sink: Blanco Silgranite 511-714 – 24” undermount
• Faucet: Moen Showhouse S71709CSL – Satin Chrome
• ISE Water filter and Hot water dispenser
• Neil Kelly Signature Cabinets – FSC Certified Riftsawn White Oak, Low VOC finish, Non Urea Added Formaldehyde Plywood construction
• Sugastune pulls
• Appliance pulls: Atlas
• Granite – Aqualine
• Flooring: Solida 6mm glue down cork
• Tile: Opera Glass – Stilato Satin
• Paint: Devine – Low VOC paint
• Appliances:
o Hood – Venta Hood
o Range – Jennair
o Refrigerator – SubZero
o Dishwasher – Bosch
o Warming Drawer – Dacor
o Wine Refrigerator – U-line
• Lighting – Compact fluorescent recessed Cans
• Undercabinet lighting – Zenon
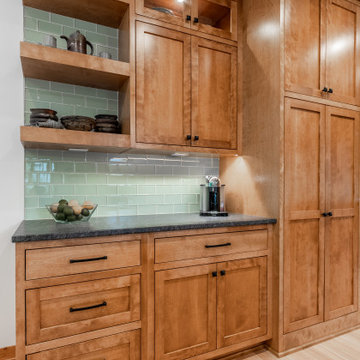
Design ideas for a medium sized l-shaped kitchen/diner in Other with a submerged sink, recessed-panel cabinets, medium wood cabinets, granite worktops, green splashback, porcelain splashback, black appliances, light hardwood flooring, an island, beige floors and black worktops.
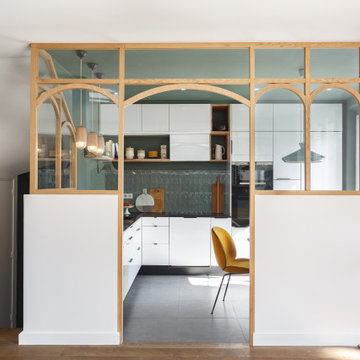
Inspiration for a medium sized scandi l-shaped enclosed kitchen in Paris with a submerged sink, flat-panel cabinets, white cabinets, granite worktops, green splashback, ceramic splashback, integrated appliances, ceramic flooring, no island, grey floors and black worktops.

A winning combination in this gorgeous kitchen...mixing rich, warm woods, dark countertops and painted cabinets, capped with a custom copper hood. The textured tile splash is the perfect backdrop.
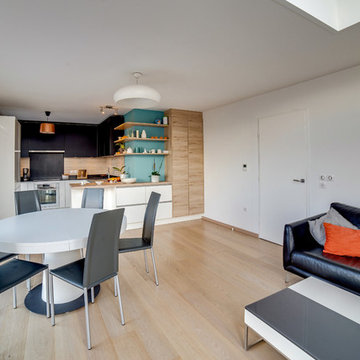
BATISTE DE IZARRA
Medium sized contemporary u-shaped open plan kitchen in Lyon with a submerged sink, flat-panel cabinets, black cabinets, granite worktops, green splashback, wood splashback, stainless steel appliances, ceramic flooring, an island, black floors and black worktops.
Medium sized contemporary u-shaped open plan kitchen in Lyon with a submerged sink, flat-panel cabinets, black cabinets, granite worktops, green splashback, wood splashback, stainless steel appliances, ceramic flooring, an island, black floors and black worktops.

View to kitchen from the living room. Photography by Stephen Brousseau.
Medium sized modern u-shaped kitchen in Seattle with a single-bowl sink, flat-panel cabinets, brown cabinets, granite worktops, green splashback, stone slab splashback, stainless steel appliances, porcelain flooring, no island, brown floors and green worktops.
Medium sized modern u-shaped kitchen in Seattle with a single-bowl sink, flat-panel cabinets, brown cabinets, granite worktops, green splashback, stone slab splashback, stainless steel appliances, porcelain flooring, no island, brown floors and green worktops.

Chef's kitchen with white perimeter recessed panel cabinetry. In contrast, the island and refrigerator cabinets are a dark lager color. All cabinetry is by Brookhaven.
Kitchen back splash is 3x6 Manhattan Field tile in #1227 Peacock with 4.25x4.25 bullnose in the same color. Niche is 4.25" square Cordoba Plain Fancy fIeld tile in #1227 Peacock with fluid crackle finish and 3.12 square Turkistan Floral Fancy Field tile with 2.25x6 medium chair rail border. Design by Janet McCann.
Photo by Mike Kaskel.

Complete demolition and renovation of kitchen including new windows and doors. Laundry on left behind cabinetry.
Inspiration for a medium sized traditional galley enclosed kitchen in Los Angeles with a submerged sink, shaker cabinets, dark wood cabinets, granite worktops, green splashback, ceramic splashback, integrated appliances, medium hardwood flooring and brown floors.
Inspiration for a medium sized traditional galley enclosed kitchen in Los Angeles with a submerged sink, shaker cabinets, dark wood cabinets, granite worktops, green splashback, ceramic splashback, integrated appliances, medium hardwood flooring and brown floors.
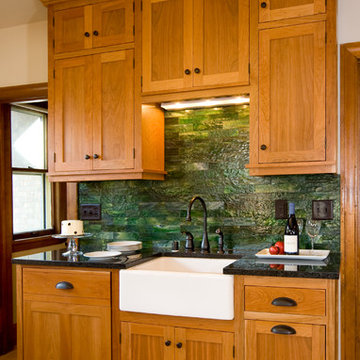
Photo of a medium sized traditional enclosed kitchen in Milwaukee with a belfast sink, shaker cabinets, medium wood cabinets, granite worktops, green splashback, stone tiled splashback, stainless steel appliances, light hardwood flooring, no island and brown floors.
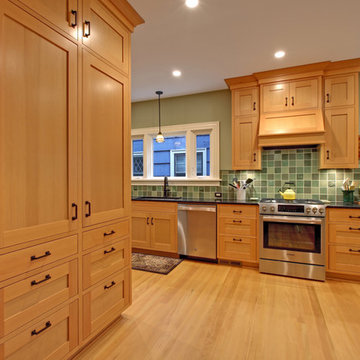
Medium sized traditional l-shaped open plan kitchen in Portland with a submerged sink, shaker cabinets, light wood cabinets, granite worktops, green splashback, ceramic splashback, stainless steel appliances, light hardwood flooring and no island.
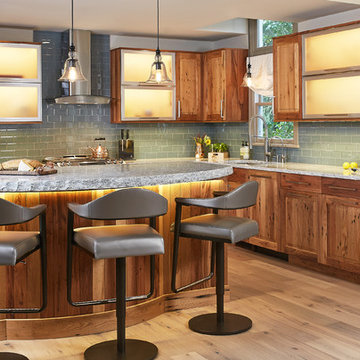
Ashley Avila Photography
Photo of a large rustic u-shaped open plan kitchen in Grand Rapids with a submerged sink, shaker cabinets, medium wood cabinets, granite worktops, green splashback, metro tiled splashback, stainless steel appliances, medium hardwood flooring, an island and brown floors.
Photo of a large rustic u-shaped open plan kitchen in Grand Rapids with a submerged sink, shaker cabinets, medium wood cabinets, granite worktops, green splashback, metro tiled splashback, stainless steel appliances, medium hardwood flooring, an island and brown floors.

Design ideas for a large traditional galley open plan kitchen in Las Vegas with a submerged sink, shaker cabinets, medium wood cabinets, granite worktops, green splashback, ceramic splashback, stainless steel appliances, ceramic flooring and an island.
12