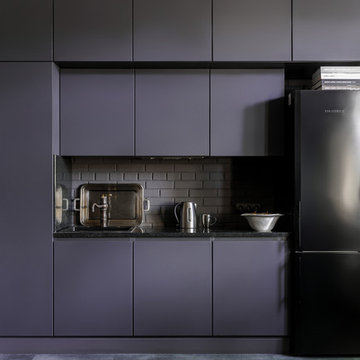Kitchen with Grey Cabinets and Brick Splashback Ideas and Designs
Refine by:
Budget
Sort by:Popular Today
21 - 40 of 1,049 photos
Item 1 of 3
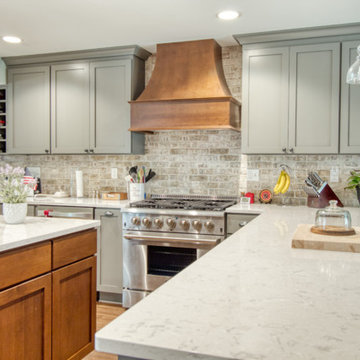
Full First Floor Renovation designed and constructed by Odell Construction. Complete with custom cabinets, Cambria counter tops, recessed shelving, and custom dog feeding station.
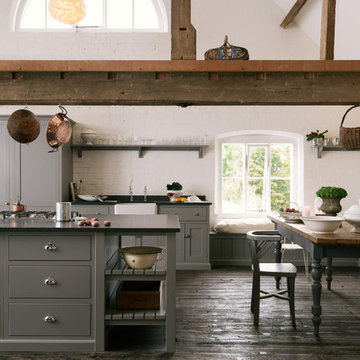
Medium sized country kitchen/diner in Other with a belfast sink, shaker cabinets, grey cabinets, white splashback, brick splashback, dark hardwood flooring, an island and brown floors.
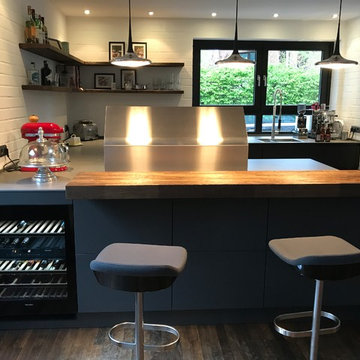
kitchen art by Nosthoff-Horstmann
LEiCHT Küche, Modell Bondi in carbongrau mit supermatter Lackierung.
Anti-Fingerprint Oberfläche. Offene Wohnküche im industrial Design. Miele Geräte und Berbel Moveline Dunstabzugshaube. Barplatte und Regalböden in Alteiche Barrique. Mit Weinklimaschrank zum Wohnraum hin.
Arbeitsplatte in Keramik 12 mm stark.
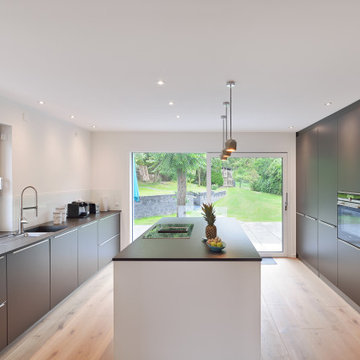
Durch den Wegfall der beiden Loggien konnten Küche und Esszimmer vergrößert werden. Außerdem wurden die Räume durch einen Wanddurchbruch vereint – der Blick reicht nun vom Esszimmer bis in den Garten.
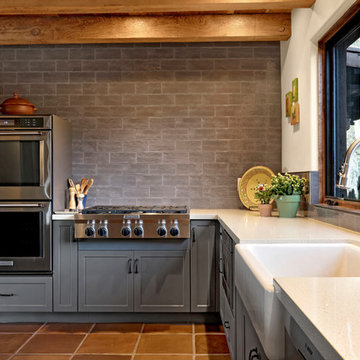
PC: Shane Baker Studios
Design ideas for a large u-shaped kitchen/diner in Phoenix with a belfast sink, shaker cabinets, grey cabinets, wood worktops, grey splashback, brick splashback, stainless steel appliances, terracotta flooring, an island, brown floors and brown worktops.
Design ideas for a large u-shaped kitchen/diner in Phoenix with a belfast sink, shaker cabinets, grey cabinets, wood worktops, grey splashback, brick splashback, stainless steel appliances, terracotta flooring, an island, brown floors and brown worktops.
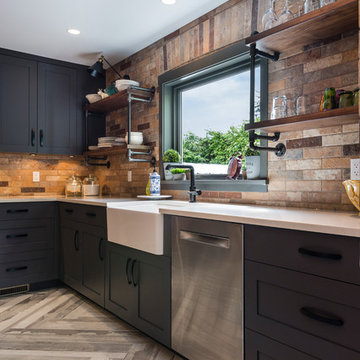
This room was previously a separate kitchen and dining space. By removing the wall int he middle of the room, and spanning abeam the width of the room we were able to create a much more functional great room for these clients. With an industrial feel with brick, exposed beams, pipe and plank details throughout, this space is something a little different. perfect for this family with an open mind and a craving for anything but ordinary.

This scullery kitchen is located near the garage entrance to the home and the utility room. It is one of two kitchens in the home. The more formal entertaining kitchen is open to the formal living area. This kitchen provides an area for the bulk of the cooking and dish washing. It can also serve as a staging area for caterers when needed.
Counters: Viatera by LG - Minuet
Brick Back Splash and Floor: General Shale, Culpepper brick veneer
Light Fixture/Pot Rack: Troy - Brunswick, F3798, Aged Pewter finish
Cabinets, Shelves, Island Counter: Grandeur Cellars
Shelf Brackets: Rejuvenation Hardware, Portland shelf bracket, 10"
Cabinet Hardware: Emtek, Trinity, Flat Black finish
Barn Door Hardware: Register Dixon Custom Homes
Barn Door: Register Dixon Custom Homes
Wall and Ceiling Paint: Sherwin Williams - 7015 Repose Gray
Cabinet Paint: Sherwin Williams - 7019 Gauntlet Gray
Refrigerator: Electrolux - Icon Series
Dishwasher: Bosch 500 Series Bar Handle Dishwasher
Sink: Proflo - PFUS308, single bowl, under mount, stainless
Faucet: Kohler - Bellera, K-560, pull down spray, vibrant stainless finish
Stove: Bertazzoni 36" Dual Fuel Range with 5 burners
Vent Hood: Bertazzoni Heritage Series
Tre Dunham with Fine Focus Photography
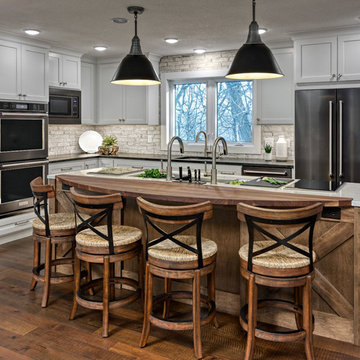
Ehlen creative Communications, LLC
This is an example of a medium sized classic l-shaped kitchen in Minneapolis with a submerged sink, shaker cabinets, grey cabinets, white splashback, brick splashback, stainless steel appliances, dark hardwood flooring, an island, brown floors and multicoloured worktops.
This is an example of a medium sized classic l-shaped kitchen in Minneapolis with a submerged sink, shaker cabinets, grey cabinets, white splashback, brick splashback, stainless steel appliances, dark hardwood flooring, an island, brown floors and multicoloured worktops.
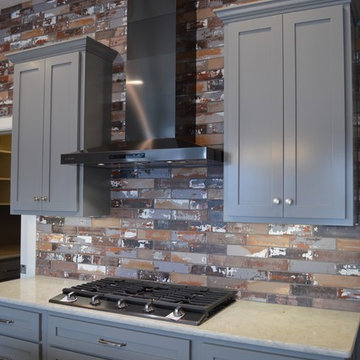
Absolutely stunning kitchen design and it's use of materials! U-shaped kitchen in an open floor plan, with all three of its walls covered in a brick backsplash. The brick is painted and fired to resemble an urban material, which perfectly matches the grey shaker cabinets atop it. An urban take on a craftsman kitchen = success!
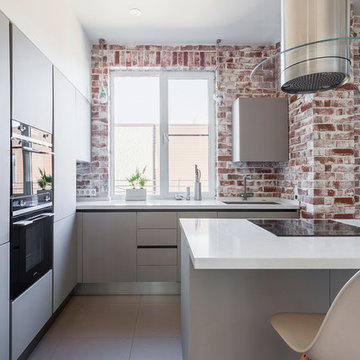
This is an example of a small contemporary kitchen in Moscow with a submerged sink, grey cabinets, ceramic flooring, grey floors, flat-panel cabinets, brick splashback, black appliances and white worktops.
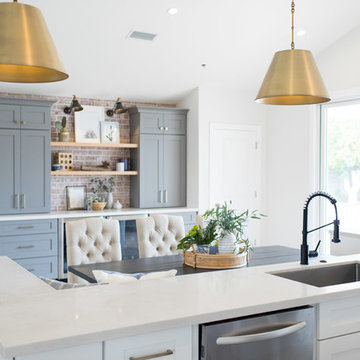
Design ideas for a large traditional u-shaped kitchen/diner in Phoenix with a submerged sink, shaker cabinets, grey cabinets, engineered stone countertops, multi-coloured splashback, brick splashback, stainless steel appliances, light hardwood flooring, beige floors, white worktops and an island.
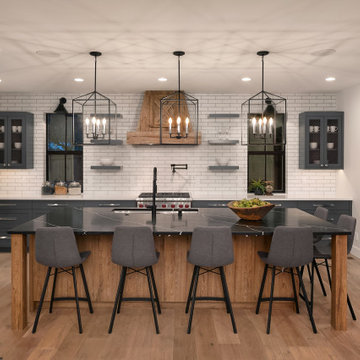
Enfort Homes - 2019
Inspiration for a large farmhouse open plan kitchen in Seattle with shaker cabinets, grey cabinets, white splashback, brick splashback, stainless steel appliances, medium hardwood flooring, an island and white worktops.
Inspiration for a large farmhouse open plan kitchen in Seattle with shaker cabinets, grey cabinets, white splashback, brick splashback, stainless steel appliances, medium hardwood flooring, an island and white worktops.
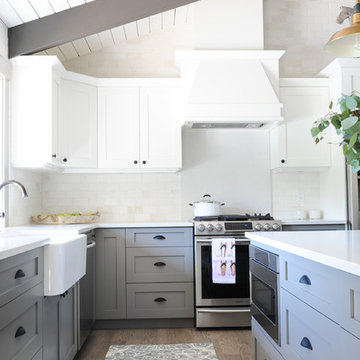
Inspiration for a rural l-shaped open plan kitchen in Other with a belfast sink, shaker cabinets, grey cabinets, composite countertops, brick splashback, stainless steel appliances, light hardwood flooring, an island, brown floors and white splashback.

Photo of a small rustic galley open plan kitchen in Austin with a belfast sink, shaker cabinets, grey cabinets, granite worktops, multi-coloured splashback, brick splashback, stainless steel appliances, concrete flooring and an island.
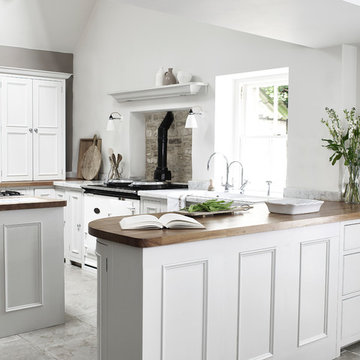
Chichester is an elegant update on a classic English style. Crafted from birch wood and decorated with traditional beading and smart cornices, Chichester offers a wide range of freestanding furniture and wall cabinets. With the option to customise the hand painted finish with any of our unique colours, it's our most affordable and versatile kitchen.
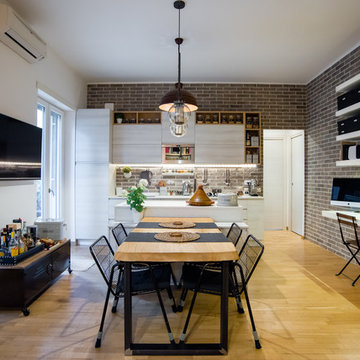
Open space con isola cucina integrata al tavolo in legno che funge da elemento di separazione con il living.
foto by Flavia Bombardieri
Photo of a medium sized urban single-wall kitchen/diner with flat-panel cabinets, grey cabinets, grey splashback, brick splashback and no island.
Photo of a medium sized urban single-wall kitchen/diner with flat-panel cabinets, grey cabinets, grey splashback, brick splashback and no island.
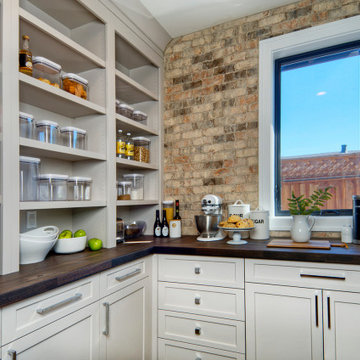
This "Cookie Kitchen" is a hidden pantry space that is perfect for all storage and accessory needs. Great place for planning that next baking adventure, making the perfect cup o joe and hiding an extensive pantry collection.

A transitional L-shaped kitchen addition with a brick pickett backsplash and a large island.
Inspiration for an expansive classic l-shaped kitchen/diner in Columbus with a submerged sink, all styles of cabinet, grey cabinets, quartz worktops, white splashback, brick splashback, stainless steel appliances, light hardwood flooring, an island, yellow floors and white worktops.
Inspiration for an expansive classic l-shaped kitchen/diner in Columbus with a submerged sink, all styles of cabinet, grey cabinets, quartz worktops, white splashback, brick splashback, stainless steel appliances, light hardwood flooring, an island, yellow floors and white worktops.
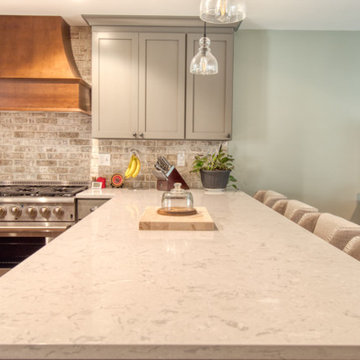
Full First Floor Renovation designed and constructed by Odell Construction. Complete with custom cabinets, Cambria counter tops, recessed shelving, and custom dog feeding station.
Kitchen with Grey Cabinets and Brick Splashback Ideas and Designs
2
