Kitchen with Grey Cabinets and Limestone Worktops Ideas and Designs
Refine by:
Budget
Sort by:Popular Today
81 - 100 of 429 photos
Item 1 of 3
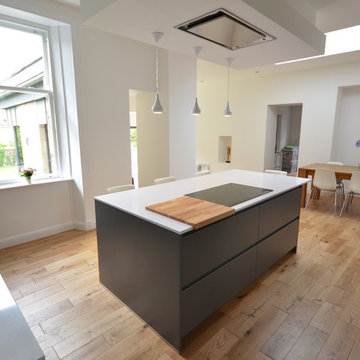
We have just finished a complete transformation of Gillian and Brian’s kitchen and dining area, turning it into a stylish and simplistic space that will work perfectly for everyday living as well as entertaining. This stunning kitchen is from our increasingly popular Y-Line Handleless range in the Onyx Grey colour with a matt finish. The handle rail has been perfectly colour matched to the door fronts achieving a truly handleless look.
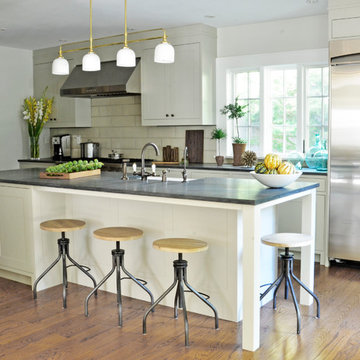
A beautiful tudor in the Rouken Glen neighborhood of Larchmont New York, in Lower Westchester County New York, had a dated 1950s kitchen. The homeowner, who loves to cook, had huge quantities of cookware and serving pieces, so her new kitchen needed to have lots of storage. However, she also wanted an open feel with minimal upper cabinets. Dearborn Cabinetry worked with architect Zach Schweter to design the new, open layout with a large island with ample seating. Dearborn developed a custom door for this customer who wanted a very clean, shaker style look with minimalist details. Cabinetry color is Benjamin Moore brushed aluminum; countertops are Pietra Cardosa limestone; appliances by Thermador; sink by Shaws (Rohl).c 2013 Dearborn Cabinetry LLC
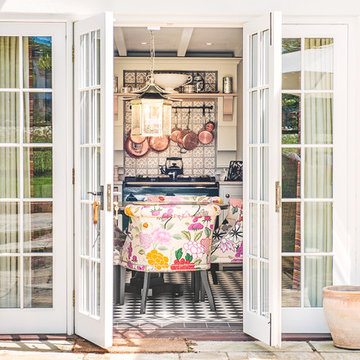
Stanford Wood Cottage extension and conversion project by Absolute Architecture. Photos by Jaw Designs, Kitchens and joinery by Ben Heath.
Inspiration for a small classic l-shaped kitchen/diner in Berkshire with a belfast sink, shaker cabinets, grey cabinets, limestone worktops, metallic splashback, black appliances, ceramic flooring and no island.
Inspiration for a small classic l-shaped kitchen/diner in Berkshire with a belfast sink, shaker cabinets, grey cabinets, limestone worktops, metallic splashback, black appliances, ceramic flooring and no island.
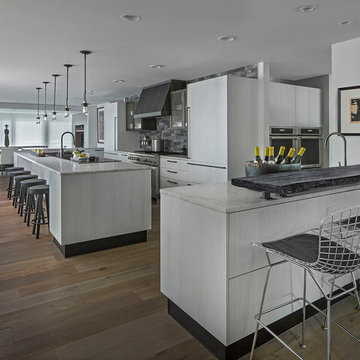
Beth Singer Photographer, Inc.
This is an example of a large contemporary galley open plan kitchen in Detroit with flat-panel cabinets, grey cabinets, limestone worktops, multi-coloured splashback, stone tiled splashback, integrated appliances, dark hardwood flooring, an island and brown floors.
This is an example of a large contemporary galley open plan kitchen in Detroit with flat-panel cabinets, grey cabinets, limestone worktops, multi-coloured splashback, stone tiled splashback, integrated appliances, dark hardwood flooring, an island and brown floors.
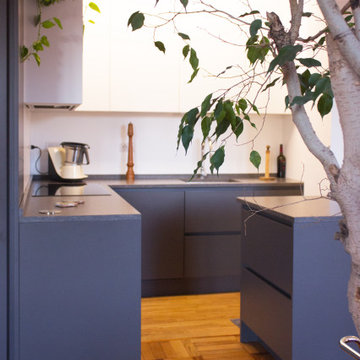
Photo of a small contemporary u-shaped open plan kitchen in Milan with a submerged sink, beaded cabinets, grey cabinets, limestone worktops, light hardwood flooring, an island, grey worktops and integrated appliances.
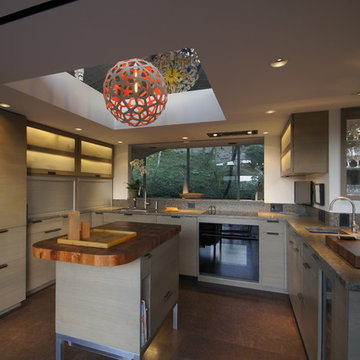
Meier Residential, LLC
Design ideas for a medium sized modern u-shaped enclosed kitchen in Austin with a single-bowl sink, flat-panel cabinets, grey cabinets, limestone worktops, multi-coloured splashback, mosaic tiled splashback, integrated appliances, an island and cork flooring.
Design ideas for a medium sized modern u-shaped enclosed kitchen in Austin with a single-bowl sink, flat-panel cabinets, grey cabinets, limestone worktops, multi-coloured splashback, mosaic tiled splashback, integrated appliances, an island and cork flooring.
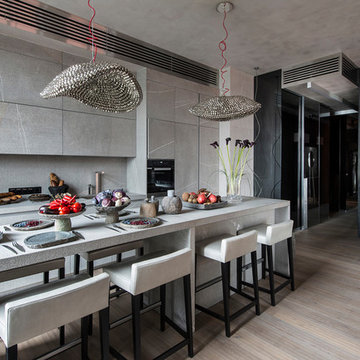
Inspiration for a medium sized galley open plan kitchen in Moscow with an integrated sink, flat-panel cabinets, grey cabinets, grey splashback, an island, beige floors, limestone worktops, limestone splashback, stainless steel appliances and light hardwood flooring.
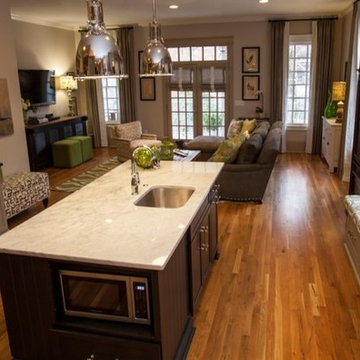
A traditional bungalow showing black granite countertops, white granite countertops, gray cabinets, white tile backsplash, patterned curtains, patterned chairs, patterned ottoman, and a kitchen island.
Home designed by Aiken interior design firm, Nandina Home & Design. They serve Augusta, Georgia, as well as Columbia and Lexington, South Carolina.
For more about Nandina Home & Design, click here: https://nandinahome.com/
To learn more about this project, click here: https://nandinahome.com/portfolio/inman-park-bungalow/
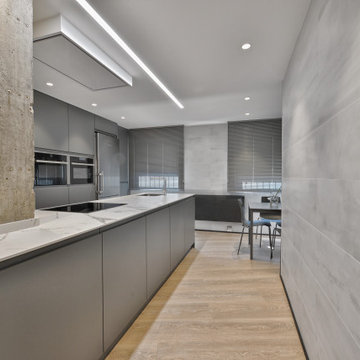
Reforma integral de cocina.
Puertas lisas en laca mate gris antracita con tacto seda y tirador integrado.
Porcelánico de gran formato en paredes.
Suelo laminado en toda la vivienda.
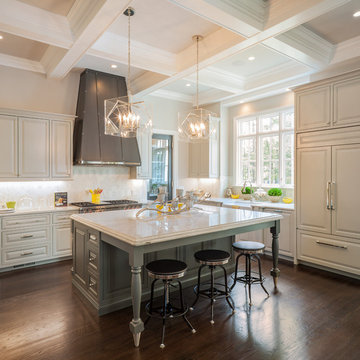
Joe Ciarlante
Large traditional u-shaped open plan kitchen in Charlotte with a belfast sink, grey cabinets, integrated appliances, medium hardwood flooring, an island, raised-panel cabinets, limestone worktops, white splashback, stone slab splashback and brown floors.
Large traditional u-shaped open plan kitchen in Charlotte with a belfast sink, grey cabinets, integrated appliances, medium hardwood flooring, an island, raised-panel cabinets, limestone worktops, white splashback, stone slab splashback and brown floors.
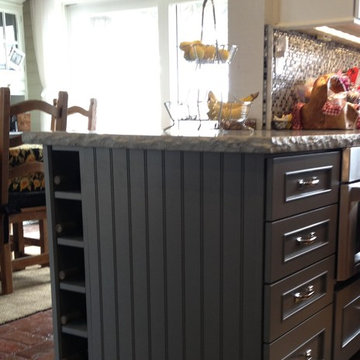
Vertical Wine Storage at the end of a kitchen peninsula adjoining the dining room for handy access and is aesthetically pleasing.
Design ideas for a nautical kitchen in San Francisco with beaded cabinets, grey cabinets, limestone worktops, grey splashback, mosaic tiled splashback and terracotta flooring.
Design ideas for a nautical kitchen in San Francisco with beaded cabinets, grey cabinets, limestone worktops, grey splashback, mosaic tiled splashback and terracotta flooring.
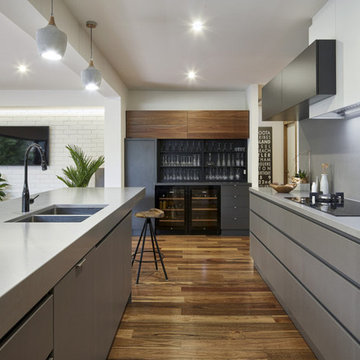
Renovation & extension to this 1950's 2 storey brick veneer dwelling which including remodeling the interior & creating more functional & open space areas to obtain more natural light that flowed to their secluded backyard area
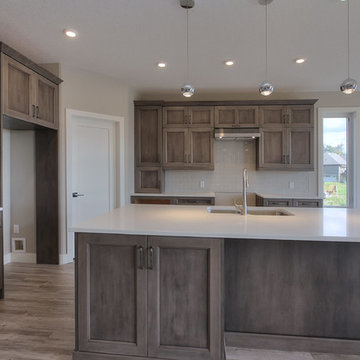
open and spacious Maple designer kitchen boasts 2 sided seating at the island
Photo of a medium sized traditional l-shaped open plan kitchen in Edmonton with a submerged sink, shaker cabinets, grey cabinets, limestone worktops, white splashback, stainless steel appliances, painted wood flooring and an island.
Photo of a medium sized traditional l-shaped open plan kitchen in Edmonton with a submerged sink, shaker cabinets, grey cabinets, limestone worktops, white splashback, stainless steel appliances, painted wood flooring and an island.
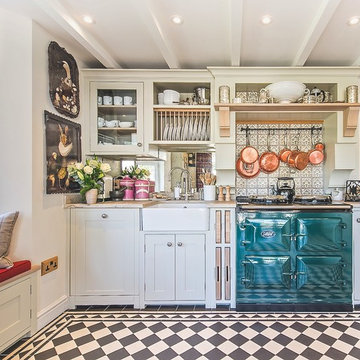
A main feature in this kitchen/diner is the 3 door Aga along with useful storage solutions including a plate rack for drying/displaying plates and an integrated dishwasher to the left. This is situated above the belfast sink with an antique mirror splashback creating a sense of depth to the space.
Photos by James Wilson at Jaw Designs
Edited at Ben Heath
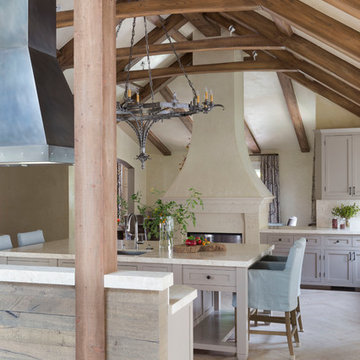
An elegant country estate of large scale rooms blending into one another enlivens this family home. Custom wood paneling, and custom designed lighting features create dramatic effects which enhance the layers of luminous fabrics and luxurious silk rugs on rustic oak floors.
Exposed beams and trusses in the gourmet chefs kitchen and family room create height,scale and balance. A custom designed hood over the range mirrors the custom designed plastered fireplace in the kitchen adding to the sense of scale and balance in this wonderful home.
Photography by: David Duncan Livingston
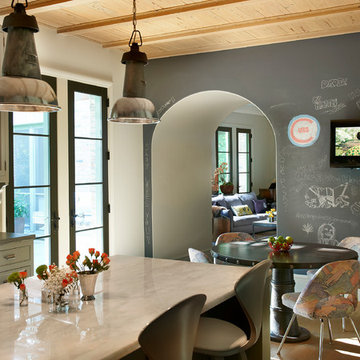
Tony Soluri Photography http://www.soluriphotography.com/
This is an example of a large classic u-shaped kitchen/diner in Chicago with a submerged sink, recessed-panel cabinets, grey cabinets, limestone worktops, beige splashback, stainless steel appliances, light hardwood flooring and an island.
This is an example of a large classic u-shaped kitchen/diner in Chicago with a submerged sink, recessed-panel cabinets, grey cabinets, limestone worktops, beige splashback, stainless steel appliances, light hardwood flooring and an island.
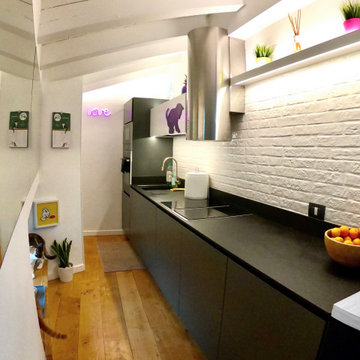
Inspiration for a medium sized contemporary single-wall open plan kitchen with a submerged sink, flat-panel cabinets, grey cabinets, limestone worktops, white splashback, ceramic splashback, black appliances, light hardwood flooring, no island, black worktops and exposed beams.
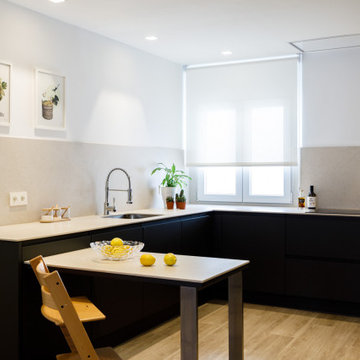
Photo of a contemporary grey and white u-shaped open plan kitchen in Madrid with a submerged sink, flat-panel cabinets, grey cabinets, limestone worktops, beige splashback, limestone splashback, stainless steel appliances, porcelain flooring, a breakfast bar, beige floors and beige worktops.
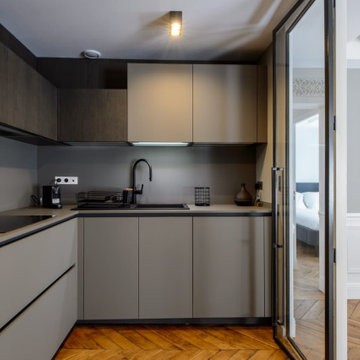
Small traditional l-shaped open plan kitchen in Paris with a double-bowl sink, flat-panel cabinets, grey cabinets, limestone worktops, grey splashback, black appliances, medium hardwood flooring, no island, brown floors and grey worktops.
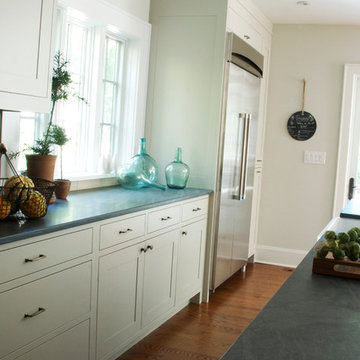
A beautiful tudor in the Rouken Glen neighborhood of Larchmont New York, in Lower Westchester County New York, had a dated 1950s kitchen. The homeowner, who loves to cook, had huge quantities of cookware and serving pieces, so her new kitchen needed to have lots of storage. However, she also wanted an open feel with minimal upper cabinets. Dearborn Cabinetry worked with architect Zach Schweter to design the new, open layout with a large island with ample seating. Dearborn developed a custom door for this customer who wanted a very clean, shaker style look with minimalist details. Cabinetry color is Benjamin Moore brushed aluminum; countertops are Pietra Cardosa limestone; appliances by Thermador; sink by Shaws (Rohl).
Kitchen with Grey Cabinets and Limestone Worktops Ideas and Designs
5