Kitchen with Grey Splashback and a Wood Ceiling Ideas and Designs
Refine by:
Budget
Sort by:Popular Today
221 - 240 of 585 photos
Item 1 of 3
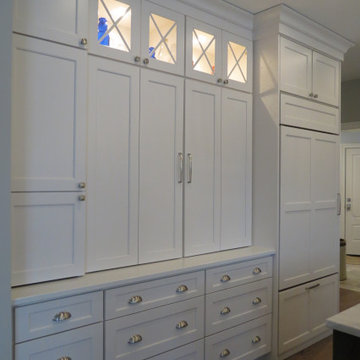
Kitchen Perimeter: Dura Supreme Cabinetry, Highland door, Painted Linen White
Island: Dura Supreme Cabinetry, Highland Inset door, Maple, Poppy Seed Stain
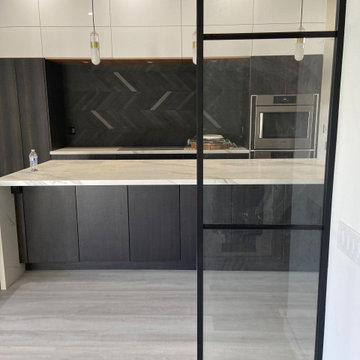
This modern, white and neutral kitchen is part of a whole-house renovation that is nearing completion. It features a gorgeous luxurious and lighthearted feel with Dekton waterfall countertop, modern milk glass island pendant lighting with brass band accents, and interior glass with bronze-framed divided lite floor-to-ceiling partitions which define the subtle division between the kitchen, dining and family room area.
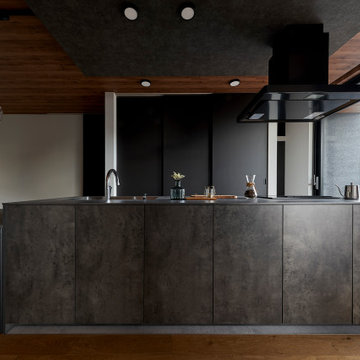
Design ideas for an open plan kitchen in Osaka with grey cabinets, grey splashback, plywood flooring and a wood ceiling.
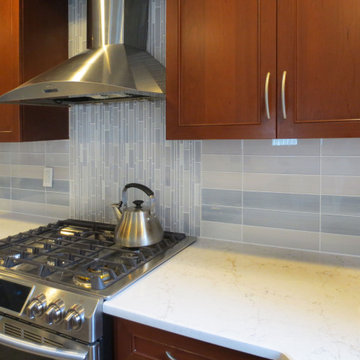
All this space needed was a bit of a makeover! With some fresh tile and fun patterns, we were able to brighten this kitchen and family room up.
This is an example of a small classic l-shaped kitchen in New York with a submerged sink, shaker cabinets, medium wood cabinets, engineered stone countertops, grey splashback, glass tiled splashback, stainless steel appliances, travertine flooring, an island, beige floors, white worktops and a wood ceiling.
This is an example of a small classic l-shaped kitchen in New York with a submerged sink, shaker cabinets, medium wood cabinets, engineered stone countertops, grey splashback, glass tiled splashback, stainless steel appliances, travertine flooring, an island, beige floors, white worktops and a wood ceiling.
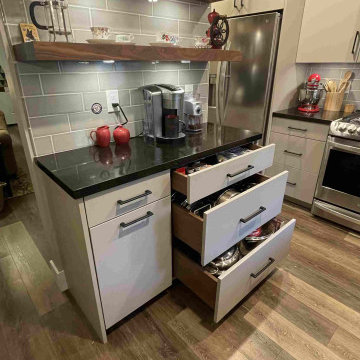
Design Build Transitional Kitchen Remodel in Newport Beach Orange County
Medium sized traditional u-shaped kitchen/diner in Orange County with a belfast sink, shaker cabinets, grey cabinets, granite worktops, grey splashback, ceramic splashback, stainless steel appliances, light hardwood flooring, an island, multi-coloured floors, black worktops and a wood ceiling.
Medium sized traditional u-shaped kitchen/diner in Orange County with a belfast sink, shaker cabinets, grey cabinets, granite worktops, grey splashback, ceramic splashback, stainless steel appliances, light hardwood flooring, an island, multi-coloured floors, black worktops and a wood ceiling.
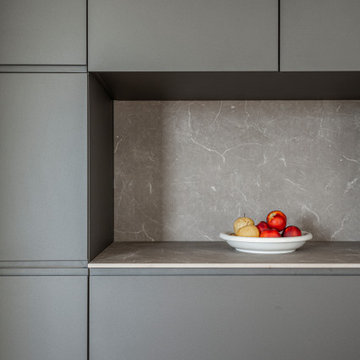
Design ideas for a large contemporary single-wall open plan kitchen in Other with an integrated sink, flat-panel cabinets, grey cabinets, composite countertops, grey splashback, stone slab splashback, coloured appliances, porcelain flooring, no island, brown floors, grey worktops and a wood ceiling.
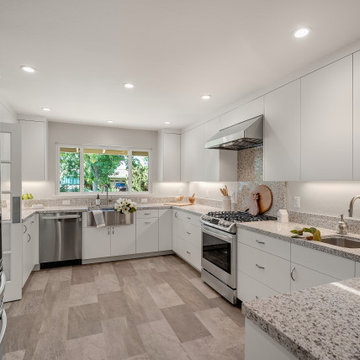
The dramatic open and airy kitchen remodel revealed just how much potential lied within this home. The sleek white cabinet design is much fresher than the former wood material in this kitchen and make it feel twice as big. The polished quartz countertops and backsplash perfectly complement the apron sink and new appliances, while the adorable pair of 10-lite doors scream, welcome home.
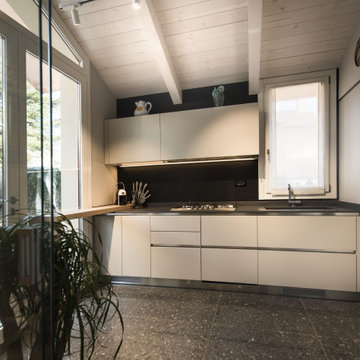
un ex porticato viene inserito in un ampliamento dell'abitazione, per ricavarne una cucina. Un pavimento in gres effetto graniglia, la cucina color corda e la resina nera sono le finiture di questo ambiente, reso luminoso da una enorme vetrata. Il soffitto in legno dipinto di bianco
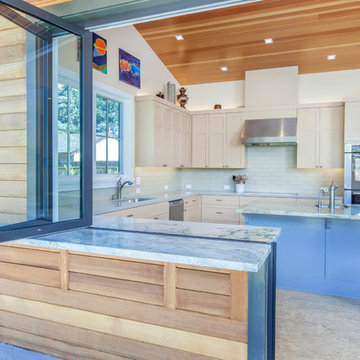
Medium sized contemporary kitchen in San Francisco with a wood ceiling, shaker cabinets, grey splashback, an island and multicoloured worktops.

夫婦2人家族のためのリノベーション住宅
photos by Katsumi Simada
Inspiration for a small scandinavian single-wall kitchen/diner in Other with an integrated sink, beaded cabinets, light wood cabinets, stainless steel worktops, grey splashback, slate splashback, white appliances, light hardwood flooring, no island, brown floors, grey worktops and a wood ceiling.
Inspiration for a small scandinavian single-wall kitchen/diner in Other with an integrated sink, beaded cabinets, light wood cabinets, stainless steel worktops, grey splashback, slate splashback, white appliances, light hardwood flooring, no island, brown floors, grey worktops and a wood ceiling.
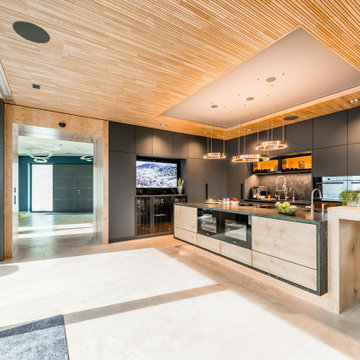
Large contemporary l-shaped open plan kitchen in Leipzig with a submerged sink, grey cabinets, grey splashback, stone slab splashback, black appliances, an island, beige floors, grey worktops and a wood ceiling.
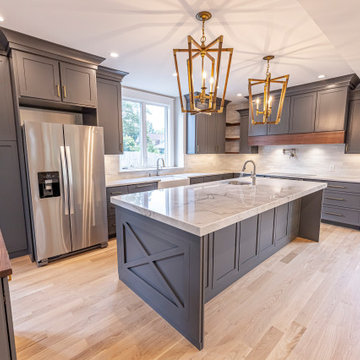
Design ideas for a large l-shaped kitchen/diner in Philadelphia with a belfast sink, shaker cabinets, grey cabinets, granite worktops, grey splashback, ceramic splashback, stainless steel appliances, light hardwood flooring, an island, beige floors, grey worktops and a wood ceiling.
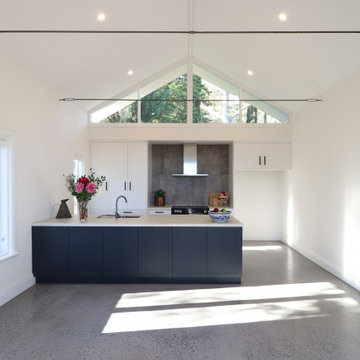
The new kitchen & meals area is a beautiful, light filled space with direct visual & physical connection to the gardens!
This is an example of a medium sized classic kitchen/diner in Other with a submerged sink, recessed-panel cabinets, grey splashback, porcelain splashback, black appliances, concrete flooring, an island, grey floors, grey worktops and a wood ceiling.
This is an example of a medium sized classic kitchen/diner in Other with a submerged sink, recessed-panel cabinets, grey splashback, porcelain splashback, black appliances, concrete flooring, an island, grey floors, grey worktops and a wood ceiling.
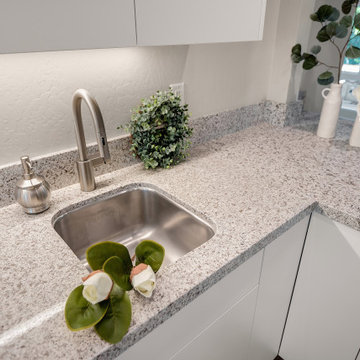
The dramatic open and airy kitchen remodel revealed just how much potential lied within this home. The sleek white cabinet design is much fresher than the former wood material in this kitchen and make it feel twice as big. The polished quartz countertops and backsplash perfectly complement the apron sink and new appliances, while the adorable pair of 10-lite doors scream, welcome home.
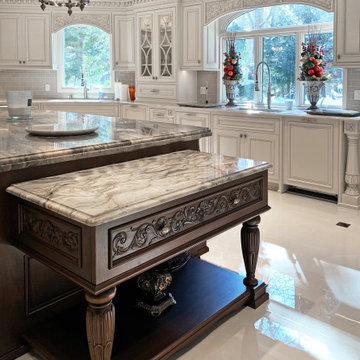
The island in a different color and various levels and its coffered ceiling gives cohesión and warm to this large kitchen. Mahogany wood and painted cabinets with patina.
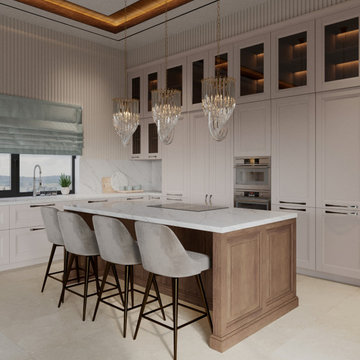
Design ideas for a large kitchen/diner in Other with a double-bowl sink, raised-panel cabinets, white cabinets, granite worktops, grey splashback, ceramic flooring, an island, white floors, white worktops and a wood ceiling.
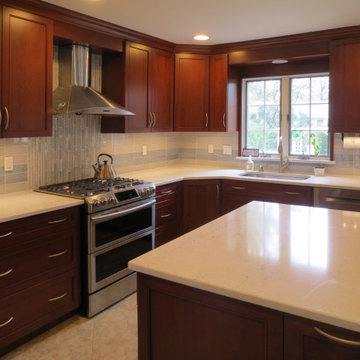
All this space needed was a bit of a makeover! With some fresh tile and fun patterns, we were able to brighten this kitchen and family room up.
Small classic l-shaped kitchen in New York with a submerged sink, shaker cabinets, medium wood cabinets, engineered stone countertops, grey splashback, glass tiled splashback, stainless steel appliances, travertine flooring, an island, beige floors, white worktops and a wood ceiling.
Small classic l-shaped kitchen in New York with a submerged sink, shaker cabinets, medium wood cabinets, engineered stone countertops, grey splashback, glass tiled splashback, stainless steel appliances, travertine flooring, an island, beige floors, white worktops and a wood ceiling.
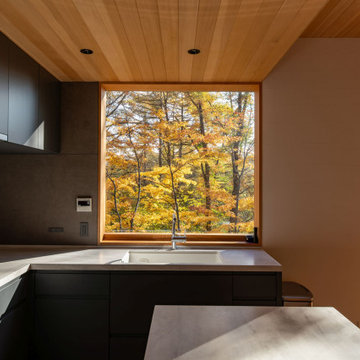
Inspiration for a bohemian l-shaped open plan kitchen with a submerged sink, flat-panel cabinets, blue cabinets, composite countertops, grey splashback, ceramic splashback, integrated appliances, medium hardwood flooring, an island, brown floors, grey worktops and a wood ceiling.
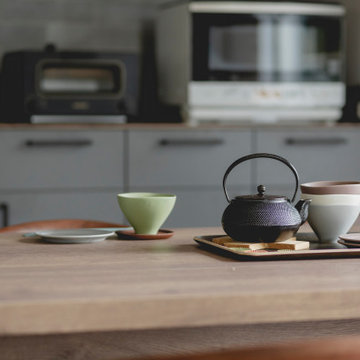
Photo of a medium sized world-inspired single-wall open plan kitchen in Other with a submerged sink, open cabinets, grey cabinets, laminate countertops, grey splashback, marble splashback, stainless steel appliances, medium hardwood flooring, an island, grey floors, grey worktops and a wood ceiling.
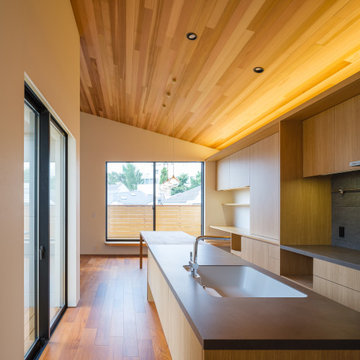
photo by 大沢誠一
Design ideas for a scandinavian galley open plan kitchen in Tokyo with a submerged sink, flat-panel cabinets, light wood cabinets, tile countertops, grey splashback, ceramic splashback, stainless steel appliances, vinyl flooring, an island, grey floors, grey worktops and a wood ceiling.
Design ideas for a scandinavian galley open plan kitchen in Tokyo with a submerged sink, flat-panel cabinets, light wood cabinets, tile countertops, grey splashback, ceramic splashback, stainless steel appliances, vinyl flooring, an island, grey floors, grey worktops and a wood ceiling.
Kitchen with Grey Splashback and a Wood Ceiling Ideas and Designs
12