Kitchen with Light Hardwood Flooring and Laminate Floors Ideas and Designs
Refine by:
Budget
Sort by:Popular Today
201 - 220 of 247,551 photos
Item 1 of 3

Welcome to our latest kitchen renovation project, where classic French elegance meets contemporary design in the heart of Great Falls, VA. In this transformation, we aim to create a stunning kitchen space that exudes sophistication and charm, capturing the essence of timeless French style with a modern twist.
Our design centers around a harmonious blend of light gray and off-white tones, setting a serene and inviting backdrop for this kitchen makeover. These neutral hues will work in harmony to create a calming ambiance and enhance the natural light, making the kitchen feel open and welcoming.
To infuse a sense of nature and add a striking focal point, we have carefully selected green cabinets. The rich green hue, reminiscent of lush gardens, brings a touch of the outdoors into the space, creating a unique and refreshing visual appeal. The cabinets will be thoughtfully placed to optimize both functionality and aesthetics.
Throughout the project, our focus is on creating a seamless integration of design elements to produce a cohesive and visually stunning kitchen. The cabinetry, hood, light fixture, and other details will be meticulously crafted using high-quality materials, ensuring longevity and a timeless appeal.
Countertop Material: Quartzite
Cabinet: Frameless Custom cabinet
Stove: Ilve 48"
Hood: Plaster field made
Lighting: Hudson Valley Lighting
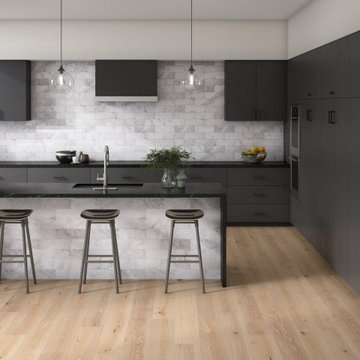
Custom CounterTops, custom cabinets and everything you can imagine we will put it in virtual reality to finish a project like this.
Medium sized modern u-shaped open plan kitchen in Houston with a built-in sink, louvered cabinets, black cabinets, quartz worktops, grey splashback, glass tiled splashback, black appliances, laminate floors, an island, brown floors and black worktops.
Medium sized modern u-shaped open plan kitchen in Houston with a built-in sink, louvered cabinets, black cabinets, quartz worktops, grey splashback, glass tiled splashback, black appliances, laminate floors, an island, brown floors and black worktops.

This is an example of a medium sized beach style galley kitchen pantry in Auckland with a submerged sink, flat-panel cabinets, green cabinets, quartz worktops, white splashback, marble splashback, black appliances, light hardwood flooring, an island, yellow floors and white worktops.
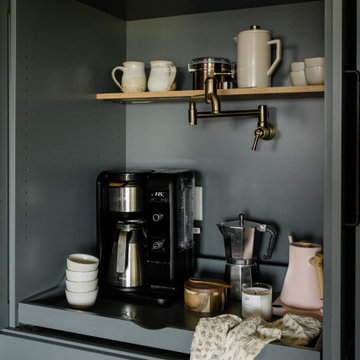
A built-in custom coffee bar cabinet with a pull-out shelf and pot filler.
Design ideas for a medium sized classic u-shaped kitchen/diner in Other with a submerged sink, recessed-panel cabinets, green cabinets, engineered stone countertops, white splashback, ceramic splashback, white appliances, light hardwood flooring, an island and white worktops.
Design ideas for a medium sized classic u-shaped kitchen/diner in Other with a submerged sink, recessed-panel cabinets, green cabinets, engineered stone countertops, white splashback, ceramic splashback, white appliances, light hardwood flooring, an island and white worktops.

Welcome to our latest kitchen renovation project, where classic French elegance meets contemporary design in the heart of Great Falls, VA. In this transformation, we aim to create a stunning kitchen space that exudes sophistication and charm, capturing the essence of timeless French style with a modern twist.
Our design centers around a harmonious blend of light gray and off-white tones, setting a serene and inviting backdrop for this kitchen makeover. These neutral hues will work in harmony to create a calming ambiance and enhance the natural light, making the kitchen feel open and welcoming.
To infuse a sense of nature and add a striking focal point, we have carefully selected green cabinets. The rich green hue, reminiscent of lush gardens, brings a touch of the outdoors into the space, creating a unique and refreshing visual appeal. The cabinets will be thoughtfully placed to optimize both functionality and aesthetics.
The heart of this project lies in the eye-catching French-style range and exquisite light fixture. The hood, adorned with intricate detailing, will become a captivating centerpiece above the cooking area. Its classic charm will evoke the grandeur of French country homes, while also providing efficient ventilation for a pleasant cooking experience.
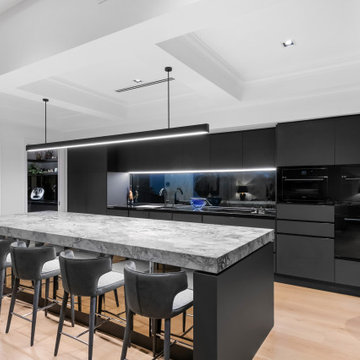
Design ideas for a large contemporary galley kitchen/diner in Brisbane with a submerged sink, glass-front cabinets, black cabinets, marble worktops, grey splashback, glass sheet splashback, black appliances, light hardwood flooring, an island, brown floors, grey worktops and a coffered ceiling.

Light-filled kitchen and dining.
This is an example of a medium sized contemporary galley kitchen/diner in Sydney with a submerged sink, flat-panel cabinets, dark wood cabinets, engineered stone countertops, mosaic tiled splashback, black appliances, light hardwood flooring, an island, grey splashback, beige floors, grey worktops and a wood ceiling.
This is an example of a medium sized contemporary galley kitchen/diner in Sydney with a submerged sink, flat-panel cabinets, dark wood cabinets, engineered stone countertops, mosaic tiled splashback, black appliances, light hardwood flooring, an island, grey splashback, beige floors, grey worktops and a wood ceiling.

Design ideas for a contemporary l-shaped kitchen/diner in Moscow with flat-panel cabinets, beige cabinets, composite countertops, white splashback, white worktops, feature lighting, light hardwood flooring and beige floors.
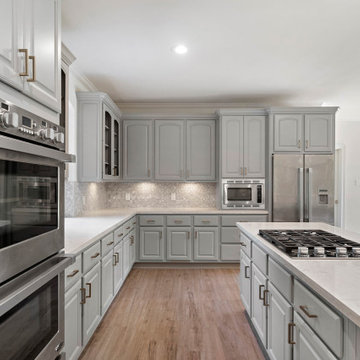
We updated this home with a contemporary kitchen featuring grey cabinetry Quartz countertops, patterned backsplash, and brass hardware.
This is an example of a medium sized classic u-shaped kitchen/diner in Houston with raised-panel cabinets, grey cabinets, white splashback, marble splashback, stainless steel appliances, light hardwood flooring, an island, brown floors, white worktops and engineered stone countertops.
This is an example of a medium sized classic u-shaped kitchen/diner in Houston with raised-panel cabinets, grey cabinets, white splashback, marble splashback, stainless steel appliances, light hardwood flooring, an island, brown floors, white worktops and engineered stone countertops.
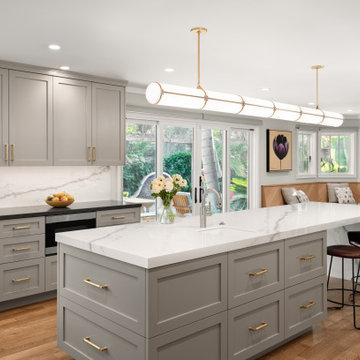
Kitchen island with Prep Sink. Base Cabinet large Drawers.
Large traditional l-shaped open plan kitchen in San Francisco with a submerged sink, shaker cabinets, beige cabinets, quartz worktops, white splashback, granite splashback, stainless steel appliances, light hardwood flooring, an island and black worktops.
Large traditional l-shaped open plan kitchen in San Francisco with a submerged sink, shaker cabinets, beige cabinets, quartz worktops, white splashback, granite splashback, stainless steel appliances, light hardwood flooring, an island and black worktops.

Previously disjointed from the rest of the kitchen, this corner now serves as a hardworking cooking zone. A new range hood also functions as a display area for art, the walnut-lined bookcase provides cookbook storage and the tall cabinet serves as a shallow pantry.

“With the open-concept floor plan, this kitchen needed to have a galley layout,” Ellison says. A large island helps delineate the kitchen from the other rooms around it. These include a dining area directly behind the kitchen and a living room to the right of the dining room. This main floor also includes a small TV lounge, a powder room and a mudroom. The house sits on a slope, so this main level enjoys treehouse-like canopy views out the back. The bedrooms are on the walk-out lower level.“These homeowners liked grays and neutrals, and their style leaned contemporary,” Ellison says. “They also had a very nice art collection.” The artwork is bright and colorful, and a neutral scheme provided the perfect backdrop for it.
They also liked the idea of using durable laminate finishes on the cabinetry. The laminates have the look of white oak with vertical graining. The galley cabinets are lighter and warmer, while the island has the look of white oak with a gray wash for contrast. The countertops and backsplash are polished quartzite. The quartzite adds beautiful natural veining patterns and warm tones to the room.
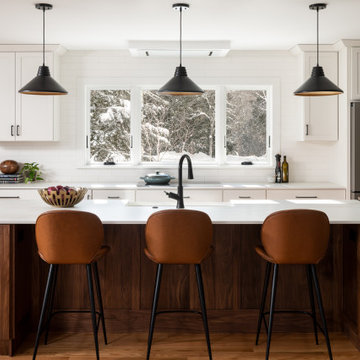
A custom black walnut island, is the focal point in this remodel. Three rooms were combined into one with a bonus walk-in pantry.
Medium sized traditional l-shaped kitchen/diner in Burlington with a belfast sink, shaker cabinets, white cabinets, engineered stone countertops, white splashback, metro tiled splashback, stainless steel appliances, light hardwood flooring, an island and white worktops.
Medium sized traditional l-shaped kitchen/diner in Burlington with a belfast sink, shaker cabinets, white cabinets, engineered stone countertops, white splashback, metro tiled splashback, stainless steel appliances, light hardwood flooring, an island and white worktops.
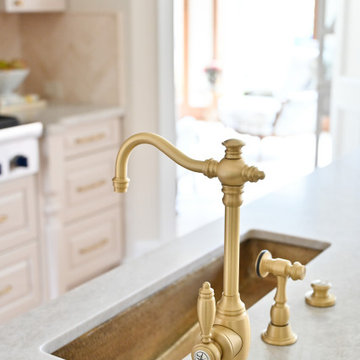
The kitchen is so light and refreshing. Designed with natural tones, custom Wood-Mode Cabinets, and a handcrafted range hood.
The calming beiges and cream tones of the backsplash and primary cabinetry pair with the stunning blue/green granite countertop of the entertainment island for bold statement.

Modern farmhouse kitchen featuring two kitchen islands, wet bar, hickory cabinets, cream cabinets, marble quartz countertops, custom plaster range hood, white and gold pendant lighting, hardwood flooring, and shiplap ceiling.

Inspiration for a small modern l-shaped enclosed kitchen in Rome with a built-in sink, flat-panel cabinets, pink cabinets, engineered stone countertops, ceramic splashback, stainless steel appliances, light hardwood flooring, brown floors and white worktops.
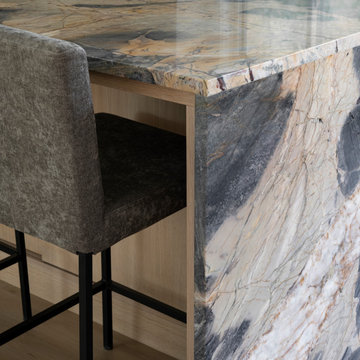
Modern kitchen with rift-cut white oak cabinetry and a natural stone island.
Design ideas for a medium sized contemporary kitchen in Minneapolis with a double-bowl sink, flat-panel cabinets, light wood cabinets, quartz worktops, beige splashback, engineered quartz splashback, stainless steel appliances, light hardwood flooring, an island, beige floors and beige worktops.
Design ideas for a medium sized contemporary kitchen in Minneapolis with a double-bowl sink, flat-panel cabinets, light wood cabinets, quartz worktops, beige splashback, engineered quartz splashback, stainless steel appliances, light hardwood flooring, an island, beige floors and beige worktops.

Medium sized traditional galley kitchen/diner in Portland with a submerged sink, recessed-panel cabinets, blue cabinets, quartz worktops, stone slab splashback, integrated appliances, light hardwood flooring and a breakfast bar.
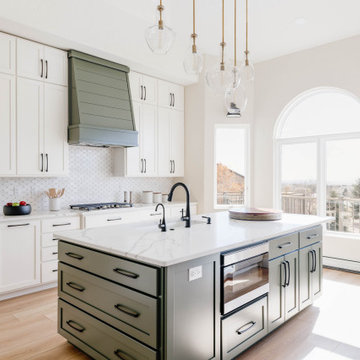
Thanks to a total gut, we were able to transform the kitchen from dark and dreary to a cheerful oasis. The custom hood, made to match the island, brings in a welcome splash of color, while under-cabinet lighting throughout adds warmth and dimension.
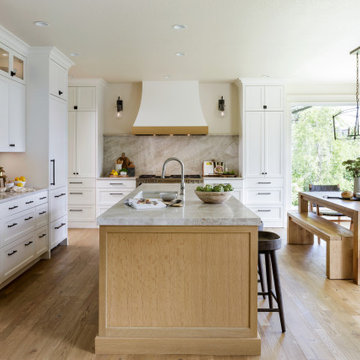
Design ideas for a large traditional l-shaped kitchen/diner in Portland with a single-bowl sink, shaker cabinets, white cabinets, quartz worktops, integrated appliances, light hardwood flooring, an island and stone slab splashback.
Kitchen with Light Hardwood Flooring and Laminate Floors Ideas and Designs
11