Kitchen with Matchstick Tiled Splashback and Granite Splashback Ideas and Designs
Refine by:
Budget
Sort by:Popular Today
221 - 240 of 20,746 photos
Item 1 of 3
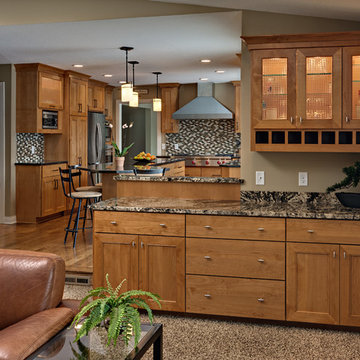
This is an example of a medium sized classic u-shaped open plan kitchen in Minneapolis with a submerged sink, recessed-panel cabinets, medium wood cabinets, granite worktops, multi-coloured splashback, matchstick tiled splashback, stainless steel appliances, medium hardwood flooring, an island, brown floors and black worktops.

McGinnis Leathers
Expansive modern l-shaped kitchen/diner in Atlanta with a submerged sink, dark wood cabinets, engineered stone countertops, stainless steel appliances, porcelain flooring, an island, flat-panel cabinets, grey splashback, matchstick tiled splashback and white floors.
Expansive modern l-shaped kitchen/diner in Atlanta with a submerged sink, dark wood cabinets, engineered stone countertops, stainless steel appliances, porcelain flooring, an island, flat-panel cabinets, grey splashback, matchstick tiled splashback and white floors.
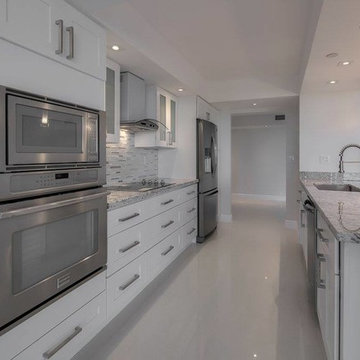
www.fullserviceusa.com
We can finance your kitchen with 18 month NO INTEREST
call us 305-244-4999 for same day appoitment
Inspiration for a large classic single-wall kitchen/diner in Miami with a submerged sink, shaker cabinets, white cabinets, granite worktops, multi-coloured splashback, matchstick tiled splashback, stainless steel appliances, porcelain flooring and an island.
Inspiration for a large classic single-wall kitchen/diner in Miami with a submerged sink, shaker cabinets, white cabinets, granite worktops, multi-coloured splashback, matchstick tiled splashback, stainless steel appliances, porcelain flooring and an island.
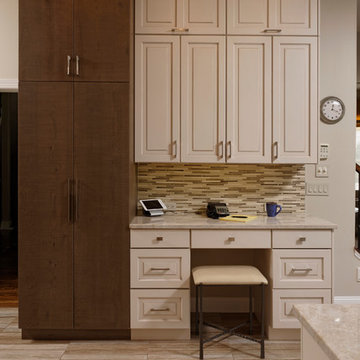
Bob Narod
This is an example of a large traditional l-shaped kitchen/diner in DC Metro with a submerged sink, flat-panel cabinets, medium wood cabinets, quartz worktops, beige splashback, matchstick tiled splashback, stainless steel appliances, travertine flooring and an island.
This is an example of a large traditional l-shaped kitchen/diner in DC Metro with a submerged sink, flat-panel cabinets, medium wood cabinets, quartz worktops, beige splashback, matchstick tiled splashback, stainless steel appliances, travertine flooring and an island.

Design ideas for a medium sized rustic l-shaped kitchen/diner in Richmond with a double-bowl sink, raised-panel cabinets, dark wood cabinets, granite worktops, beige splashback, matchstick tiled splashback, stainless steel appliances, light hardwood flooring, an island and brown floors.
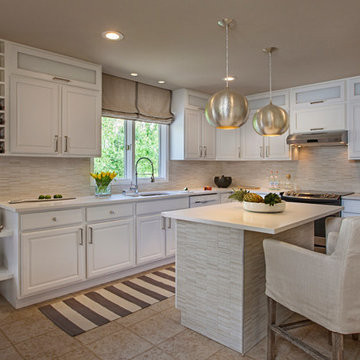
These maple cabinets were repainted a fresh coat of light paint and contemporary hardware was added in addition to a horizontal glass-front cabinet on top. The hammered silver globes above the island, a stonewashed linen Roman shade, and linen slip covers over washed-out oak counter stools meld into a marvelous juxtaposition of texture throughout this space.
Photo: Jeff Garland
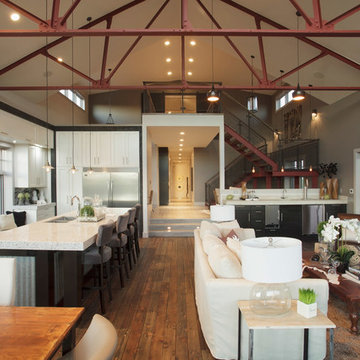
Inspiration for a large urban galley open plan kitchen in Calgary with a submerged sink, matchstick tiled splashback, stainless steel appliances, medium hardwood flooring, shaker cabinets, white cabinets, multi-coloured splashback and an island.
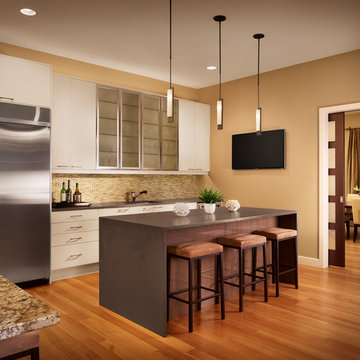
Casey Dunn Photography
This is an example of a medium sized contemporary l-shaped open plan kitchen in Austin with glass-front cabinets, stainless steel appliances, white cabinets, composite countertops, beige splashback, an island, a submerged sink, matchstick tiled splashback and medium hardwood flooring.
This is an example of a medium sized contemporary l-shaped open plan kitchen in Austin with glass-front cabinets, stainless steel appliances, white cabinets, composite countertops, beige splashback, an island, a submerged sink, matchstick tiled splashback and medium hardwood flooring.
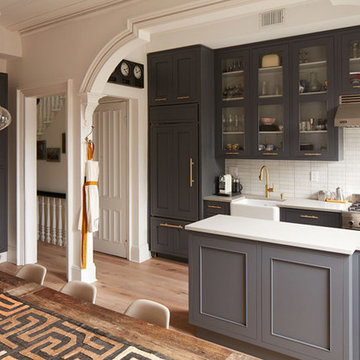
Craig LaCourt
Photo of a large traditional single-wall open plan kitchen in New York with a belfast sink, grey cabinets, white splashback, stainless steel appliances, a breakfast bar, shaker cabinets, engineered stone countertops, matchstick tiled splashback, light hardwood flooring and beige floors.
Photo of a large traditional single-wall open plan kitchen in New York with a belfast sink, grey cabinets, white splashback, stainless steel appliances, a breakfast bar, shaker cabinets, engineered stone countertops, matchstick tiled splashback, light hardwood flooring and beige floors.
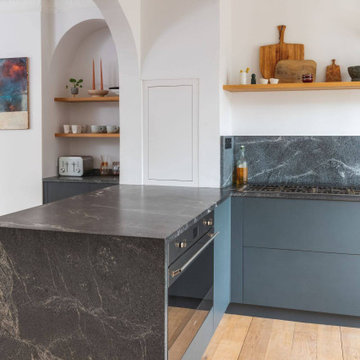
A dark Japanese-inspired kitchen with clean lines and uncluttered aesthetics. The charcoal units paired with the striking natural granite contrast effortlessly against the pale white walls.
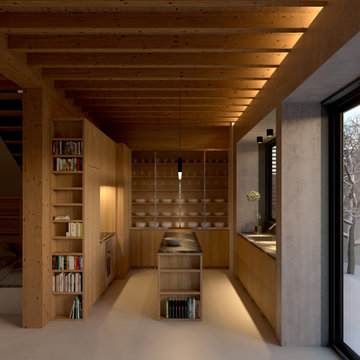
Medium sized rustic u-shaped kitchen/diner in Other with a submerged sink, beaded cabinets, granite worktops, black splashback, granite splashback, integrated appliances, concrete flooring, an island, beige floors and black worktops.
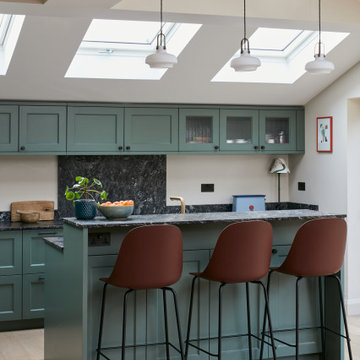
A warm and very welcoming kitchen extension in Lewisham creating this lovely family and entertaining space with some beautiful bespoke features. The smooth shaker style lay on cabinet doors are painted in Farrow & Ball Green Smoke, and the double height kitchen island, finished in stunning Sensa Black Beauty stone with seating on one side, cleverly conceals the sink and tap along with a handy pantry unit and drinks cabinet.

This is an example of a medium sized urban l-shaped open plan kitchen in Reims with a submerged sink, flat-panel cabinets, white cabinets, granite worktops, beige splashback, granite splashback, integrated appliances, an island, grey floors, beige worktops and exposed beams.
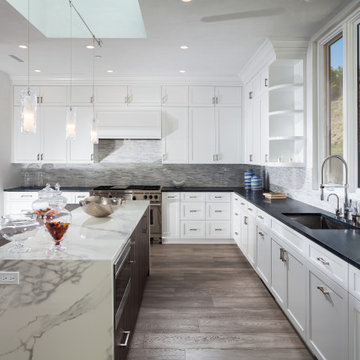
Design ideas for a traditional u-shaped enclosed kitchen in Orange County with a submerged sink, shaker cabinets, white cabinets, engineered stone countertops, grey splashback, matchstick tiled splashback, integrated appliances, medium hardwood flooring, an island, brown floors and black worktops.
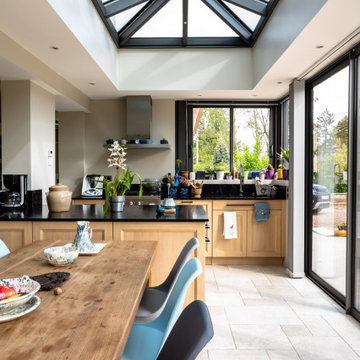
This is an example of a large traditional galley open plan kitchen in Lyon with a submerged sink, beaded cabinets, light wood cabinets, granite worktops, black splashback, granite splashback, stainless steel appliances, ceramic flooring, an island, white floors and black worktops.
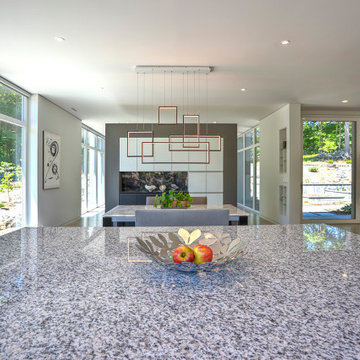
Photo of a medium sized modern u-shaped kitchen/diner in New York with a submerged sink, flat-panel cabinets, grey cabinets, granite worktops, grey splashback, granite splashback, integrated appliances, porcelain flooring, an island, grey floors and grey worktops.

Piccola cucina dai colori vivaci per una casa vacanza al mare.
Design ideas for a small nautical l-shaped kitchen/diner in Milan with a built-in sink, flat-panel cabinets, white cabinets, laminate countertops, white splashback, matchstick tiled splashback, coloured appliances, ceramic flooring, a breakfast bar, blue floors and white worktops.
Design ideas for a small nautical l-shaped kitchen/diner in Milan with a built-in sink, flat-panel cabinets, white cabinets, laminate countertops, white splashback, matchstick tiled splashback, coloured appliances, ceramic flooring, a breakfast bar, blue floors and white worktops.
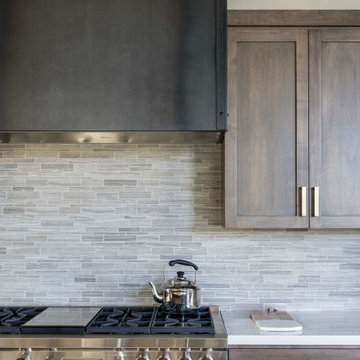
This is an example of a large traditional single-wall open plan kitchen in Sacramento with a submerged sink, shaker cabinets, dark wood cabinets, granite worktops, grey splashback, matchstick tiled splashback, stainless steel appliances, medium hardwood flooring, an island, brown floors and grey worktops.

Small contemporary u-shaped kitchen in Seattle with a double-bowl sink, flat-panel cabinets, black cabinets, composite countertops, blue splashback, matchstick tiled splashback, stainless steel appliances, light hardwood flooring, a breakfast bar, beige floors and grey worktops.
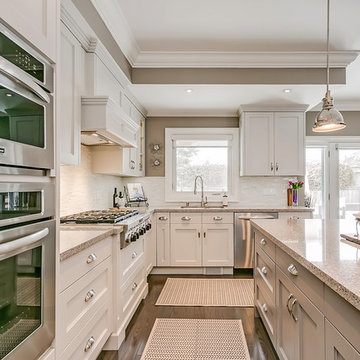
Design ideas for a medium sized classic l-shaped open plan kitchen in Toronto with a submerged sink, recessed-panel cabinets, white cabinets, engineered stone countertops, white splashback, matchstick tiled splashback, stainless steel appliances, medium hardwood flooring, an island, brown floors and multicoloured worktops.
Kitchen with Matchstick Tiled Splashback and Granite Splashback Ideas and Designs
12