Kitchen with Medium Hardwood Flooring and All Types of Ceiling Ideas and Designs
Refine by:
Budget
Sort by:Popular Today
61 - 80 of 13,916 photos
Item 1 of 3
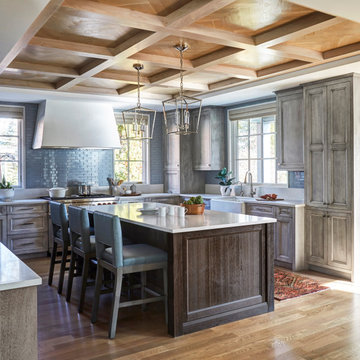
Rutt kitchen from Vine Street Design
Design ideas for a large traditional u-shaped kitchen in Chicago with a belfast sink, recessed-panel cabinets, grey cabinets, blue splashback, metro tiled splashback, stainless steel appliances, medium hardwood flooring, an island, white worktops, a coffered ceiling, a wood ceiling and brown floors.
Design ideas for a large traditional u-shaped kitchen in Chicago with a belfast sink, recessed-panel cabinets, grey cabinets, blue splashback, metro tiled splashback, stainless steel appliances, medium hardwood flooring, an island, white worktops, a coffered ceiling, a wood ceiling and brown floors.

Farmhouse kitchen with black, white, and wood palette. Inset cabinets with glass doors; decorative feet on base cabinets. Appliance panels. Nickel gap-clad island with stained wood end supports. Custom metal and wood decorative range hood surround.
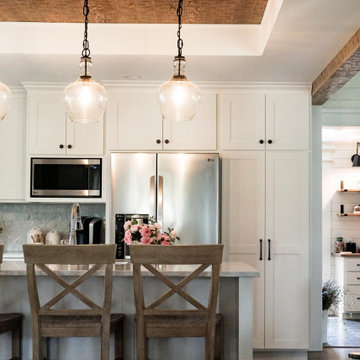
Inspiration for a medium sized country l-shaped kitchen/diner in Other with a submerged sink, shaker cabinets, white cabinets, engineered stone countertops, grey splashback, marble splashback, stainless steel appliances, medium hardwood flooring, an island, brown floors, white worktops and a drop ceiling.
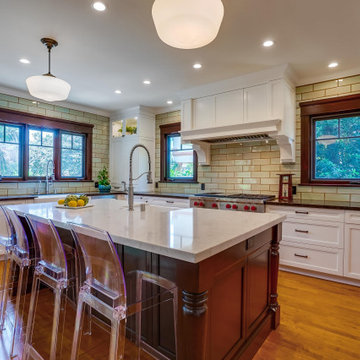
This is an example of a medium sized traditional l-shaped open plan kitchen in Los Angeles with a belfast sink, white cabinets, green splashback, metro tiled splashback, stainless steel appliances, medium hardwood flooring, an island, brown floors, exposed beams, recessed-panel cabinets and brown worktops.
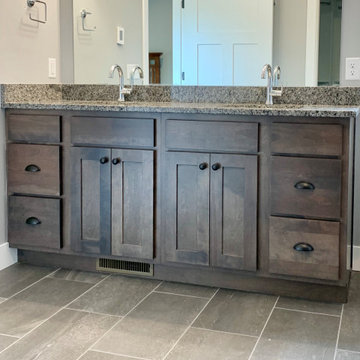
New farmhouse built on family property in rural Illinois. Kitchen features Koch Cabinetry in Ivory paint and Hickory Stone island. Cambria Quartz counters in Skara Brae design and KicthenAid appliances also featured. Design and materials by Village Home Stores for Bagby Contruction.

The large island has loads of drawers and cabinets for additional storage space...not to mention the perfect spot for sampling whatever the cook is dishing up. A custom coffered ceiling helps to define the spaces in this large open great room area.
This custom home was designed and built by Meadowlark Design+Build in Ann Arbor, Michigan. Photography by Joshua Caldwell.
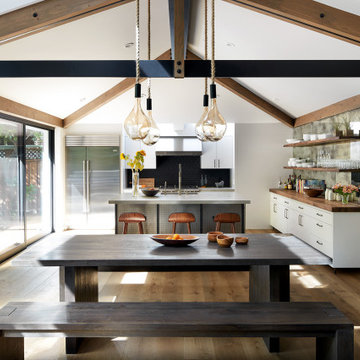
Nestled in the redwoods, a short walk from downtown, this home embraces both it’s proximity to town life and nature. Mid-century modern detailing and a minimalist California vibe come together in this special place.

Inspiration for a rural cream and black l-shaped open plan kitchen in Boise with a belfast sink, flat-panel cabinets, black cabinets, white splashback, metro tiled splashback, stainless steel appliances, medium hardwood flooring, an island, brown floors, white worktops and a vaulted ceiling.

Farmhouse galley kitchen/diner in Chicago with shaker cabinets, white cabinets, white splashback, medium hardwood flooring, an island, brown floors, white worktops and exposed beams.

Photo of a classic l-shaped kitchen in DC Metro with a belfast sink, beaded cabinets, white cabinets, stainless steel appliances, medium hardwood flooring, an island, brown floors, grey worktops and a timber clad ceiling.
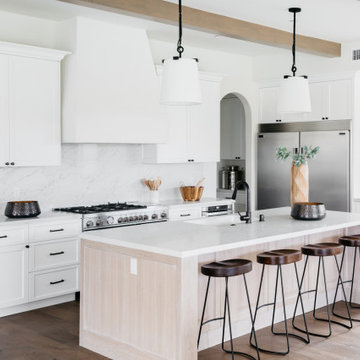
Inspiration for a mediterranean l-shaped open plan kitchen in Los Angeles with a submerged sink, shaker cabinets, white cabinets, white splashback, stainless steel appliances, medium hardwood flooring, an island, brown floors, white worktops and exposed beams.

Large galley kitchen/diner in Other with a belfast sink, raised-panel cabinets, beige cabinets, granite worktops, beige splashback, metro tiled splashback, stainless steel appliances, medium hardwood flooring, an island, brown floors, beige worktops and exposed beams.

Design ideas for a medium sized rustic l-shaped open plan kitchen in San Francisco with a submerged sink, flat-panel cabinets, distressed cabinets, engineered stone countertops, medium hardwood flooring, an island, brown floors, beige worktops and a wood ceiling.

This is an example of a small farmhouse galley kitchen in Boston with a belfast sink, white cabinets, quartz worktops, white splashback, metro tiled splashback, stainless steel appliances, medium hardwood flooring, white worktops, shaker cabinets, a breakfast bar and exposed beams.

Roundhouse Classic matt lacquer bespoke kitchen in Little Green BBC 50 N 05 with island in Little Green BBC 24 D 05, Bianco Eclipsia quartz wall cladding. Work surfaces, on island; Bianco Eclipsia quartz with matching downstand, bar area; matt sanded stainless steel, island table worktop Spekva Bavarian Wholestave. Bar area; Bronze mirror splashback. Photography by Darren Chung.
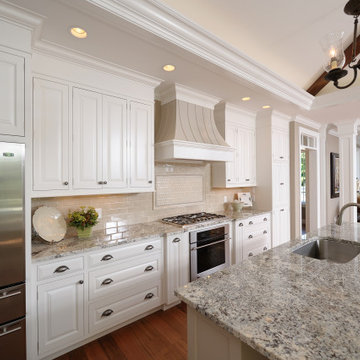
A white kitchen with beige details
This is an example of a classic kitchen with a submerged sink, flat-panel cabinets, white cabinets, beige splashback, metro tiled splashback, stainless steel appliances, medium hardwood flooring, an island and a drop ceiling.
This is an example of a classic kitchen with a submerged sink, flat-panel cabinets, white cabinets, beige splashback, metro tiled splashback, stainless steel appliances, medium hardwood flooring, an island and a drop ceiling.

Inspiration for a medium sized midcentury l-shaped kitchen/diner in Denver with a submerged sink, flat-panel cabinets, turquoise cabinets, granite worktops, white splashback, porcelain splashback, stainless steel appliances, medium hardwood flooring, an island, brown floors, white worktops and a vaulted ceiling.

Photo of a medium sized rural l-shaped open plan kitchen in Chicago with shaker cabinets, black cabinets, engineered stone countertops, multi-coloured splashback, terracotta splashback, integrated appliances, medium hardwood flooring, an island, brown floors, white worktops and exposed beams.

Inspiration for a classic u-shaped kitchen in Minneapolis with a submerged sink, flat-panel cabinets, white cabinets, marble worktops, multi-coloured splashback, marble splashback, integrated appliances, medium hardwood flooring, an island, brown floors, multicoloured worktops and exposed beams.

Photo of a large classic galley open plan kitchen in Philadelphia with a belfast sink, flat-panel cabinets, white cabinets, engineered stone countertops, white splashback, porcelain splashback, integrated appliances, medium hardwood flooring, an island, brown floors, white worktops and a timber clad ceiling.
Kitchen with Medium Hardwood Flooring and All Types of Ceiling Ideas and Designs
4