Kitchen with Medium Wood Cabinets and Black Floors Ideas and Designs
Refine by:
Budget
Sort by:Popular Today
101 - 120 of 641 photos
Item 1 of 3
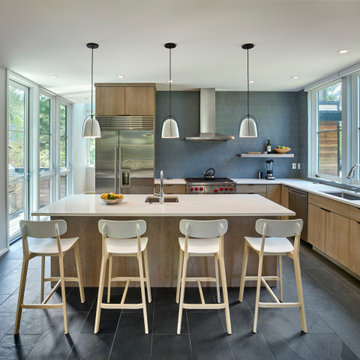
This is an example of a contemporary u-shaped kitchen in Wilmington with a submerged sink, flat-panel cabinets, medium wood cabinets, engineered stone countertops, grey splashback, stainless steel appliances, an island, black floors and white worktops.
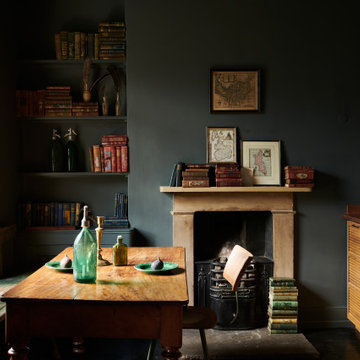
Medium sized retro kitchen/diner in London with a belfast sink, medium wood cabinets, marble worktops, white splashback, marble splashback, stainless steel appliances, painted wood flooring, an island, black floors and white worktops.
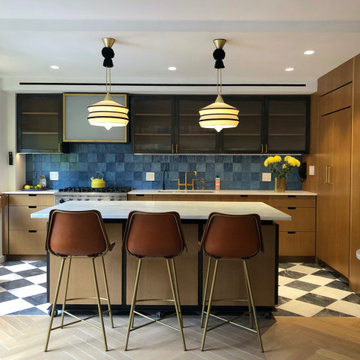
Full apartment renovation in New York City. Collaboration with James Sanders + Associates and Chiara de Rege Interiors.
Medium sized eclectic kitchen/diner in New York with flat-panel cabinets, medium wood cabinets, marble worktops, blue splashback, ceramic splashback, integrated appliances, marble flooring, an island, black floors and white worktops.
Medium sized eclectic kitchen/diner in New York with flat-panel cabinets, medium wood cabinets, marble worktops, blue splashback, ceramic splashback, integrated appliances, marble flooring, an island, black floors and white worktops.
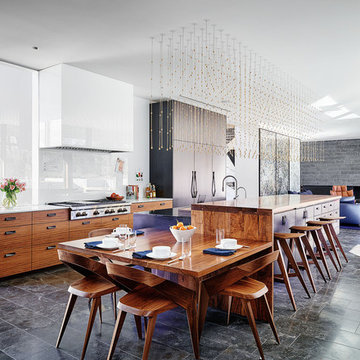
Michael Robinson
Photo of a contemporary galley open plan kitchen in Kansas City with flat-panel cabinets, medium wood cabinets, white splashback, integrated appliances, an island, black floors and white worktops.
Photo of a contemporary galley open plan kitchen in Kansas City with flat-panel cabinets, medium wood cabinets, white splashback, integrated appliances, an island, black floors and white worktops.
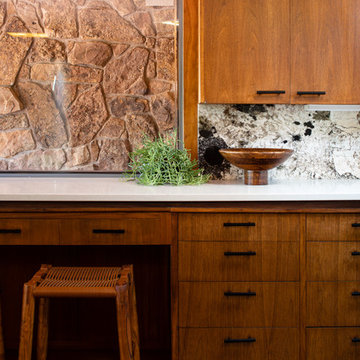
The Challenge
This original mid-century Colorado Springs home hadn’t been updated in 40 years. We were tasked with transforming a dysfunctional, outdated space into a seamless design that maintained the integrity of the original architecture - including a challenging layout, seven different flooring types, and old lighting and electrical.
The Solution
Within a limited budget we streamlined the finish palette with natural materials to play with the concept of indoor/outdoor living; gutted the bedrooms and combined two guest rooms into one large master suite; updated the electrical with recessed cans and Noguchi fixtures (which pay homage to the home’s 1960s roots); and filled the home with new furniture and accessories that speak to the homeowner’s love of modern design.
Dado Interior Design
Location: Denver, CO, USA
Photographed by: JC Buck
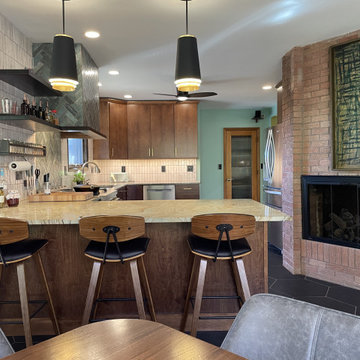
A Davenport Quad Cities kitchen get remodeled featuring Mid Century Modern style lighting, Koch Birch slab Liberty cabinets in the Chestnut stain, unique pattern natural stone countertops, black hex tile floors, and white and green tiled backsplash. Kitchen remodeled start to finish by Village Home Stores.
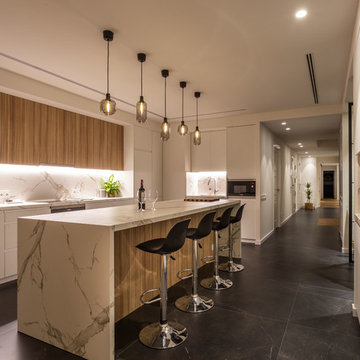
Photo of a contemporary single-wall kitchen in Barcelona with flat-panel cabinets, medium wood cabinets, engineered stone countertops, white splashback, an island, white worktops and black floors.

Design ideas for a small industrial single-wall open plan kitchen in Kyoto with a submerged sink, beaded cabinets, medium wood cabinets, stainless steel worktops, white splashback, ceramic flooring, an island and black floors.
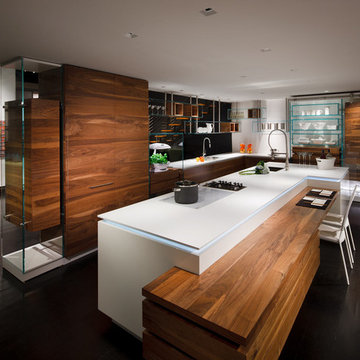
Marron Glace by Bazzeo
Inspiration for a large contemporary galley open plan kitchen in New York with a submerged sink, flat-panel cabinets, medium wood cabinets, integrated appliances, an island, black floors, engineered stone countertops and dark hardwood flooring.
Inspiration for a large contemporary galley open plan kitchen in New York with a submerged sink, flat-panel cabinets, medium wood cabinets, integrated appliances, an island, black floors, engineered stone countertops and dark hardwood flooring.
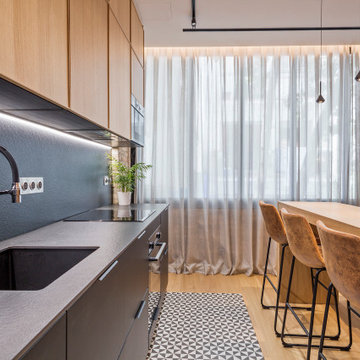
VISTA DE LA COCINA, DE ESTILO CONTEMPORANEO/INDUSTRIAL, ACABADO NEGRO MATE Y ROBLE CON UNA BARRA DE DESAYUNO EN MADERA DE ROBLE A MEDIDA. EN ESTA VISTA DESTACA EL ENMARCADO DEL SUELO DEL FRENTE DE LA COCINA, EN HIDRAULICO TIPICO CATALAN
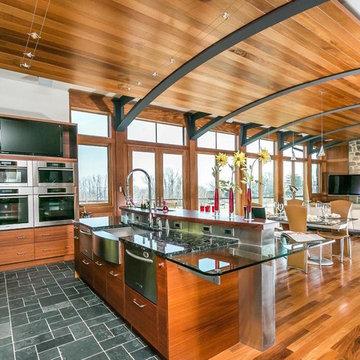
Design ideas for a large contemporary l-shaped open plan kitchen in Baltimore with a belfast sink, stainless steel appliances, slate flooring, mosaic tiled splashback, flat-panel cabinets, medium wood cabinets, granite worktops, grey splashback, an island and black floors.
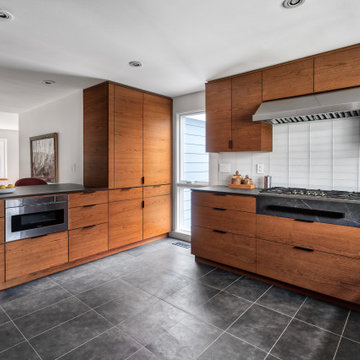
We opened up the wall between kitchen and dining area, replaced an exterior door with the full height windows, and moved the basement stair to give more space and better flow to this new kitchen.
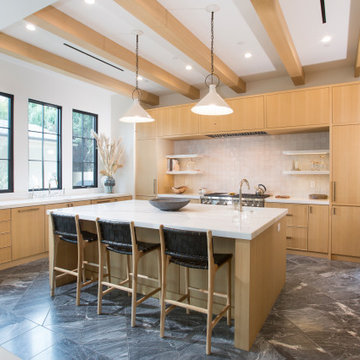
This is an example of a contemporary u-shaped kitchen in Los Angeles with flat-panel cabinets, medium wood cabinets, beige splashback, integrated appliances, an island, black floors and white worktops.
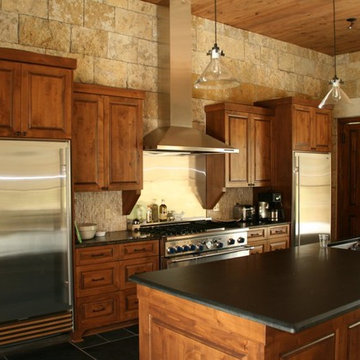
Design ideas for a medium sized rural single-wall kitchen/diner in Austin with a submerged sink, shaker cabinets, medium wood cabinets, composite countertops, beige splashback, stone slab splashback, stainless steel appliances, porcelain flooring, an island and black floors.
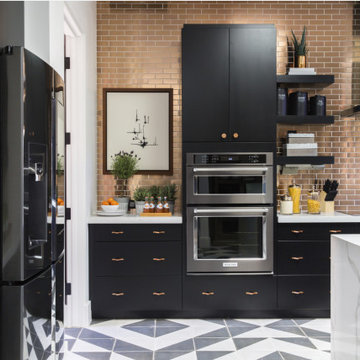
This look into the well-detailed open kitchen from the foyer shows the beautiful view that greets visitors when they enter the home.
Inspiration for a large traditional open plan kitchen in Chicago with a built-in sink, flat-panel cabinets, medium wood cabinets, quartz worktops, metal splashback, black appliances, ceramic flooring, an island, black floors and white worktops.
Inspiration for a large traditional open plan kitchen in Chicago with a built-in sink, flat-panel cabinets, medium wood cabinets, quartz worktops, metal splashback, black appliances, ceramic flooring, an island, black floors and white worktops.
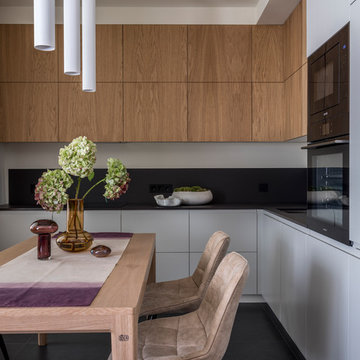
Design ideas for a contemporary single-wall kitchen in Moscow with flat-panel cabinets, medium wood cabinets, black splashback, black floors and black worktops.
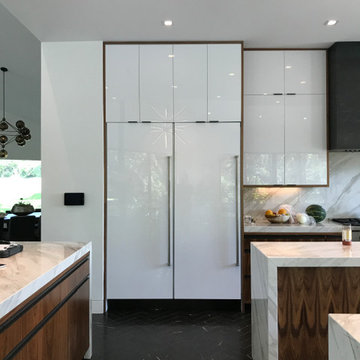
Modern 3 Island Kitchen with waterfall countertops. Walnut cabinets with contemporary hardware
Design ideas for an expansive modern u-shaped kitchen/diner in Dallas with a submerged sink, flat-panel cabinets, medium wood cabinets, engineered stone countertops, white splashback, engineered quartz splashback, stainless steel appliances, ceramic flooring, multiple islands, black floors and white worktops.
Design ideas for an expansive modern u-shaped kitchen/diner in Dallas with a submerged sink, flat-panel cabinets, medium wood cabinets, engineered stone countertops, white splashback, engineered quartz splashback, stainless steel appliances, ceramic flooring, multiple islands, black floors and white worktops.
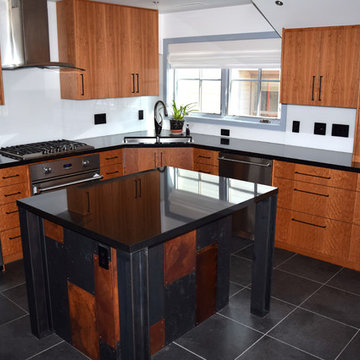
Black polished granite by Robert Stone, Inc.
Inspiration for a modern l-shaped kitchen/diner in Denver with a submerged sink, flat-panel cabinets, medium wood cabinets, granite worktops, white splashback, glass sheet splashback, an island, stainless steel appliances and black floors.
Inspiration for a modern l-shaped kitchen/diner in Denver with a submerged sink, flat-panel cabinets, medium wood cabinets, granite worktops, white splashback, glass sheet splashback, an island, stainless steel appliances and black floors.

This beautiful lakefront New Jersey home is replete with exquisite design. The sprawling living area flaunts super comfortable seating that can accommodate large family gatherings while the stonework fireplace wall inspired the color palette. The game room is all about practical and functionality, while the master suite displays all things luxe. The fabrics and upholstery are from high-end showrooms like Christian Liaigre, Ralph Pucci, Holly Hunt, and Dennis Miller. Lastly, the gorgeous art around the house has been hand-selected for specific rooms and to suit specific moods.
Project completed by New York interior design firm Betty Wasserman Art & Interiors, which serves New York City, as well as across the tri-state area and in The Hamptons.
For more about Betty Wasserman, click here: https://www.bettywasserman.com/
To learn more about this project, click here:
https://www.bettywasserman.com/spaces/luxury-lakehouse-new-jersey/
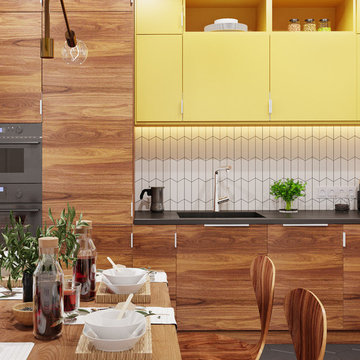
Главной задачей на кухне было создание как можно большего количества мест хранение и максимально возможное рабочее пространство между мойкой и варочной панелью. Также было высказано пожелание сделать шкаф с ящиками (80см для хранения кухонной утвари, что было реализованно под варочной панелью. Такая планоровка позволила воплотить все пожелания, а также сделать вместительную независимую столовую зону: стол, при необходимости, можно развернуть и устроить застолье, что также не будет мешать свободому проходу с гостиной.
В отделки стен за основу взят белый цвет, тк кухня находится почти в 8 метрах от окна и естественного освещения будет недостаточно. От плитки для отделки пола решено было отказаться, поэтому у кухонного гарнитура пол отделан плитекой Bestile Toscana Negro.
Kitchen with Medium Wood Cabinets and Black Floors Ideas and Designs
6