Kitchen with Medium Wood Cabinets and Composite Countertops Ideas and Designs
Refine by:
Budget
Sort by:Popular Today
41 - 60 of 6,550 photos
Item 1 of 3
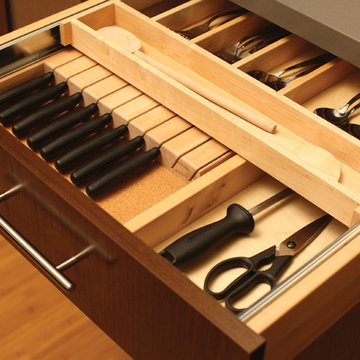
In this two-tier cutlery drawer from Dura Supreme Cabinetry, silverware is organized on top and steak knives are tucked discreetly and safely below in a knife block.
The key to a well designed kitchen is not necessarily what you see on the outside. Although the external details will certainly garner admiration from family and friends, it will be the internal accessories that make you smile day after day. Your kitchen will simply perform better with specific accessories for tray storage, pantry goods, cleaning supplies, kitchen towels, trash and recycling bins.
“Loft” Living originated in Paris when artists established studios in abandoned warehouses to accommodate the oversized paintings popular at the time. Modern loft environments idealize the characteristics of their early counterparts with high ceilings, exposed beams, open spaces, and vintage flooring or brickwork. Soaring windows frame dramatic city skylines, and interior spaces pack a powerful visual punch with their clean lines and minimalist approach to detail. Dura Supreme cabinetry coordinates perfectly within this design genre with sleek contemporary door styles and equally sleek interiors.
This kitchen features Moda cabinet doors with vertical grain, which gives this kitchen its sleek minimalistic design. Lofted design often starts with a neutral color then uses a mix of raw materials, in this kitchen we’ve mixed in brushed metal throughout using Aluminum Framed doors, stainless steel hardware, stainless steel appliances, and glazed tiles for the backsplash.
Request a FREE Dura Supreme Cabinetry Brochure Packet at:
http://www.durasupreme.com/request-brochure
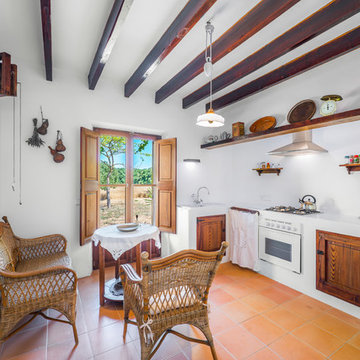
Inspiration for a medium sized farmhouse l-shaped enclosed kitchen in Palma de Mallorca with raised-panel cabinets, medium wood cabinets, composite countertops, white splashback, stainless steel appliances, terracotta flooring and no island.
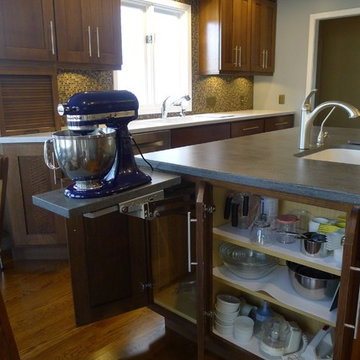
The clients called me in to help with finishing details on their kitchen remodel. They had already decided to do a lot of the work themselves and also decided on a cabinet company. I came into the project early enough to see a better layout to the original kitchen, then i was able to give my clients better options to choose from on the flow and aesthetics of the space. They already had an existing island but no sink, the refrigerator was an awkward walk away from the work space. We panned with everything moving and a much better flow was created, more storage than needed..that's always a good problem to have! Multiple storage drawers under the range, roll out trash, appliance garage for the coffee maker and much more. This was my first time working with non custom cabinets, it turned out wonderful with all the bells and whistles a dream kitchen should have.

Mother in law suite has all the allowable amenities by law: refrigerator, sink, dishwasher, toaster over, microwave, toaster and coffee pot. With direct access to the main house, this offers the perfect amount of independence.
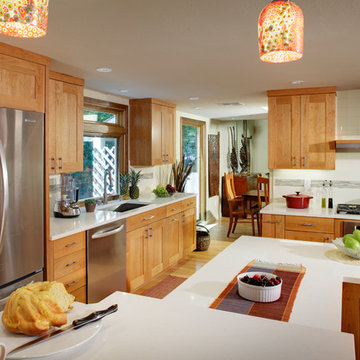
Dave Adams Photography
Design ideas for a medium sized contemporary l-shaped open plan kitchen in Sacramento with shaker cabinets, stainless steel appliances, a submerged sink, medium wood cabinets, composite countertops, white splashback, matchstick tiled splashback, medium hardwood flooring, an island and beige floors.
Design ideas for a medium sized contemporary l-shaped open plan kitchen in Sacramento with shaker cabinets, stainless steel appliances, a submerged sink, medium wood cabinets, composite countertops, white splashback, matchstick tiled splashback, medium hardwood flooring, an island and beige floors.

Contemporary kitchen with terrazzo floor and central island
Design ideas for a medium sized grey and pink l-shaped kitchen/diner in London with an integrated sink, recessed-panel cabinets, medium wood cabinets, composite countertops, beige splashback, slate splashback, integrated appliances, ceramic flooring, an island, grey floors, pink worktops and feature lighting.
Design ideas for a medium sized grey and pink l-shaped kitchen/diner in London with an integrated sink, recessed-panel cabinets, medium wood cabinets, composite countertops, beige splashback, slate splashback, integrated appliances, ceramic flooring, an island, grey floors, pink worktops and feature lighting.
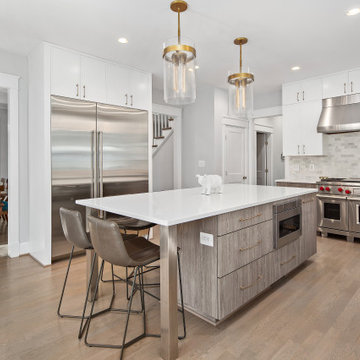
This is an example of a medium sized classic l-shaped enclosed kitchen with a submerged sink, flat-panel cabinets, medium wood cabinets, composite countertops, grey splashback, marble splashback, stainless steel appliances, light hardwood flooring, an island, brown floors and white worktops.
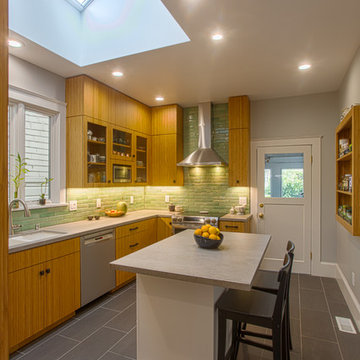
Practical kitchen remodel on a modest budget in a small space. New skylights flood the room with light. Simple materials give the kitchen its character. Opening the back of the original dining room hutch in this 1900’s Colonial bungalow makes a visual connection to the kitchen, while preserving the classic details of the old house.
Photography by Chi Chin Photography.
https://saikleyarchitects.com/portfolio/open-hutch-kitchen/
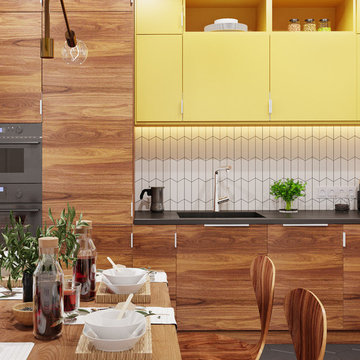
Главной задачей на кухне было создание как можно большего количества мест хранение и максимально возможное рабочее пространство между мойкой и варочной панелью. Также было высказано пожелание сделать шкаф с ящиками (80см для хранения кухонной утвари, что было реализованно под варочной панелью. Такая планоровка позволила воплотить все пожелания, а также сделать вместительную независимую столовую зону: стол, при необходимости, можно развернуть и устроить застолье, что также не будет мешать свободому проходу с гостиной.
В отделки стен за основу взят белый цвет, тк кухня находится почти в 8 метрах от окна и естественного освещения будет недостаточно. От плитки для отделки пола решено было отказаться, поэтому у кухонного гарнитура пол отделан плитекой Bestile Toscana Negro.
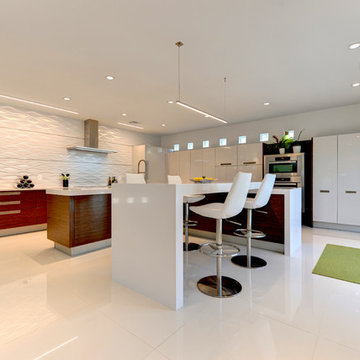
Design ideas for a large contemporary l-shaped kitchen/diner in Other with flat-panel cabinets, medium wood cabinets, composite countertops, white splashback, stainless steel appliances, ceramic flooring and a breakfast bar.
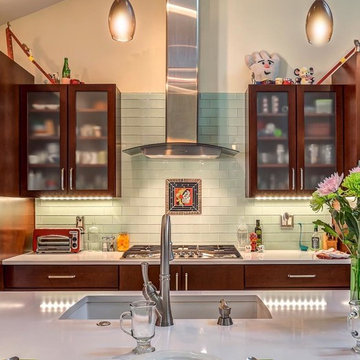
Dawn M Smith
This is an example of a medium sized modern single-wall kitchen/diner in Other with a submerged sink, flat-panel cabinets, medium wood cabinets, composite countertops, green splashback, glass tiled splashback, stainless steel appliances, light hardwood flooring and an island.
This is an example of a medium sized modern single-wall kitchen/diner in Other with a submerged sink, flat-panel cabinets, medium wood cabinets, composite countertops, green splashback, glass tiled splashback, stainless steel appliances, light hardwood flooring and an island.
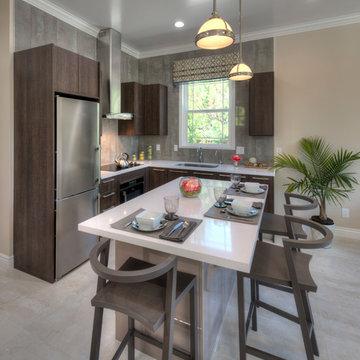
Peter Giles
Medium sized modern l-shaped kitchen/diner in Nice with a submerged sink, flat-panel cabinets, medium wood cabinets, composite countertops, grey splashback, porcelain splashback, stainless steel appliances, porcelain flooring and an island.
Medium sized modern l-shaped kitchen/diner in Nice with a submerged sink, flat-panel cabinets, medium wood cabinets, composite countertops, grey splashback, porcelain splashback, stainless steel appliances, porcelain flooring and an island.
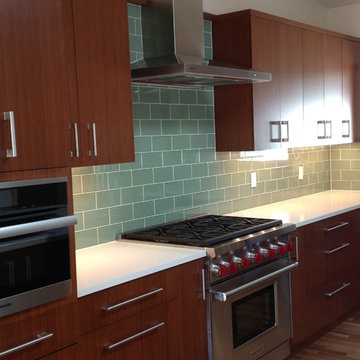
Medium sized contemporary u-shaped open plan kitchen in Seattle with flat-panel cabinets, medium wood cabinets, composite countertops, green splashback, ceramic splashback, stainless steel appliances, an island, a submerged sink and medium hardwood flooring.
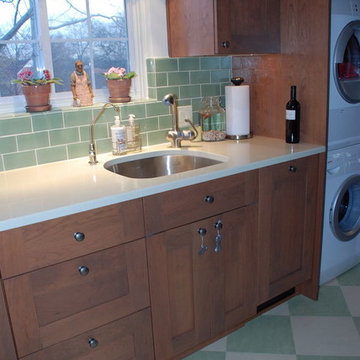
The final result had a charming cottage quality to it. We added a washer and dryer to the small kitchen and made it all work by installing an 18" wide dishwasher; the saved 6" in width went into the three drawer base in the left of the photo. The small condo had no need for a full sized dishwasher. The light colored quartz counter top was just the right finish to work with the linoleum and the green tile.
Photos by Brian J. McGarry

Inspiration for a medium sized bohemian u-shaped enclosed kitchen in Toronto with a belfast sink, shaker cabinets, medium wood cabinets, grey splashback, ceramic splashback, stainless steel appliances, no island, red floors, white worktops, composite countertops and concrete flooring.
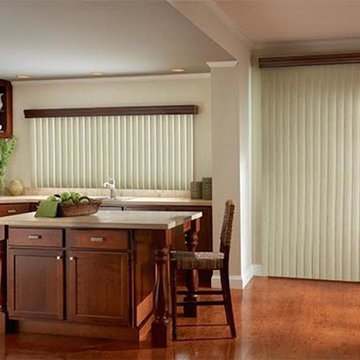
Photo of a medium sized classic l-shaped open plan kitchen in Santa Barbara with a submerged sink, shaker cabinets, medium wood cabinets, composite countertops, beige splashback, stone slab splashback, stainless steel appliances, medium hardwood flooring, an island and brown floors.
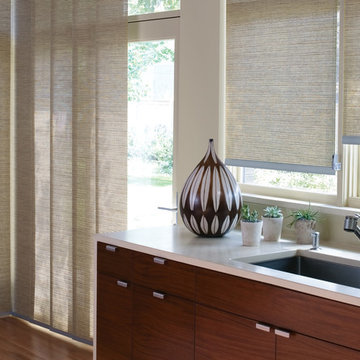
Hunter Douglas Vertical Blinds and Gliding Window Panels for large windows array, sliding glass doors or french doors. Skyline window panels are wide panel track blinds / sliding panels that move smootly across the wide window array or can be used as a room divider. Hunter Douglas Cadence Soft Vertical Blinds look like soft drapery folds. Somner custom Vertical Blinds have the largest selection of colors, textures, styles, patterns, including vertical aluminum blinds. Vertical Solutions are affordable Hunter Douglas blinds that are available as fabric blinds or vinyl blinds. Crosswinds Wood Vertical Blinds are vertical hardwood blinds and can be combined with horizontal wood blinds for a coordinated design for any room that has windows and a sliding glass door. Remote control motorized vertical blinds available. Electric or battery operated.
Windows Dressed Up in Denver is also is your store for custom blinds, shutters, shades, curtains, drapes, valances, custom roman shades, valances and cornices. We also make custom bedding - comforters, duvet covers, throw pillows, bolsters and upholstered headboards. Custom curtain rods & drapery hardware too. Home decorators dream store! Hunter Douglas, Graber and Lafayette.
Hunter Douglas Skyline Window Panels photo.

Inspiration for a large scandi u-shaped kitchen in Barcelona with flat-panel cabinets, medium wood cabinets, composite countertops, white splashback, stainless steel appliances, light hardwood flooring and an island.
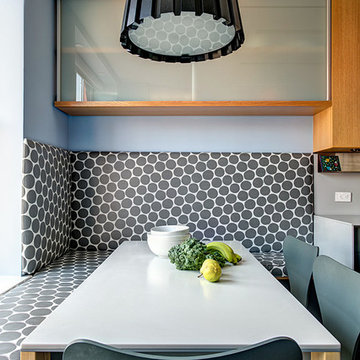
Erik Freeland
This is an example of a medium sized contemporary galley kitchen/diner in New York with glass-front cabinets, medium wood cabinets, a built-in sink, composite countertops, grey splashback, stainless steel appliances, concrete flooring, grey floors and an island.
This is an example of a medium sized contemporary galley kitchen/diner in New York with glass-front cabinets, medium wood cabinets, a built-in sink, composite countertops, grey splashback, stainless steel appliances, concrete flooring, grey floors and an island.

Photo of a medium sized midcentury u-shaped open plan kitchen in San Francisco with a submerged sink, blue splashback, stainless steel appliances, no island, brown floors, white worktops, flat-panel cabinets, medium wood cabinets, ceramic splashback, medium hardwood flooring and composite countertops.
Kitchen with Medium Wood Cabinets and Composite Countertops Ideas and Designs
3