Kitchen with Metro Tiled Splashback and Medium Hardwood Flooring Ideas and Designs
Refine by:
Budget
Sort by:Popular Today
161 - 180 of 53,747 photos
Item 1 of 3

Medium sized country kitchen in Salt Lake City with a belfast sink, shaker cabinets, white cabinets, engineered stone countertops, white splashback, metro tiled splashback, stainless steel appliances, medium hardwood flooring, an island, brown floors and white worktops.
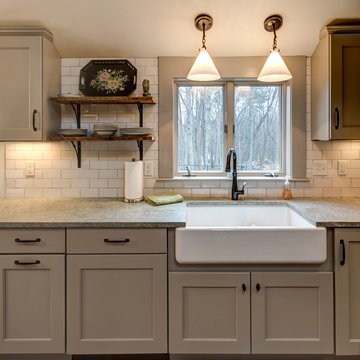
Country Kitchen, exposed beams, farmhouse sink, subway tile backsplash, Wellborn Cabinets, stainless appliances
Design ideas for a medium sized traditional l-shaped kitchen pantry in Boston with a belfast sink, recessed-panel cabinets, beige cabinets, granite worktops, beige splashback, metro tiled splashback, stainless steel appliances, medium hardwood flooring, no island and brown floors.
Design ideas for a medium sized traditional l-shaped kitchen pantry in Boston with a belfast sink, recessed-panel cabinets, beige cabinets, granite worktops, beige splashback, metro tiled splashback, stainless steel appliances, medium hardwood flooring, no island and brown floors.
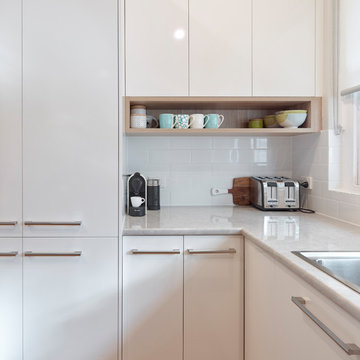
DOOR PANELS: Melamine Classic White Sheen (Polytec)
OPEN SHELVING: Melamine Natural Oak Ravine (Polytec)
BENCHTOP: Laminate Fontaine Gloss 33mm (Polytec)
SPLASHBACK: RAL-9016 300x100 White Gloss (Italia Ceramics)
Phil Handforth Architectural Photography
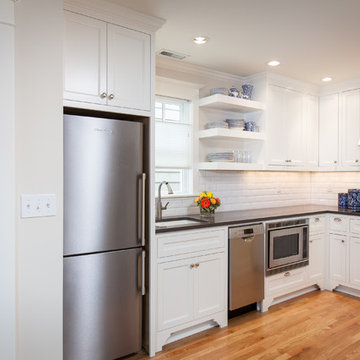
Small traditional l-shaped kitchen/diner in Orange County with a submerged sink, shaker cabinets, yellow cabinets, soapstone worktops, white splashback, metro tiled splashback, stainless steel appliances, medium hardwood flooring, no island and brown floors.

Inspiration for a medium sized classic l-shaped open plan kitchen in New York with a submerged sink, recessed-panel cabinets, grey cabinets, marble worktops, white splashback, metro tiled splashback, stainless steel appliances, an island and medium hardwood flooring.
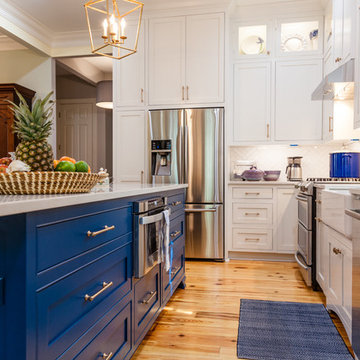
Soaring storage and plenty of drawers make this kitchen a dream come true... the true blue island adds just the right punch of nautical charisma.
Photo by Kim Graham
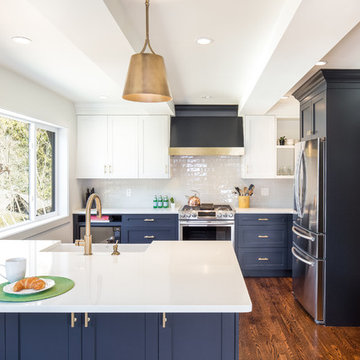
Inspiration for a medium sized traditional l-shaped open plan kitchen in Vancouver with a belfast sink, shaker cabinets, blue cabinets, engineered stone countertops, grey splashback, metro tiled splashback, stainless steel appliances, medium hardwood flooring and an island.
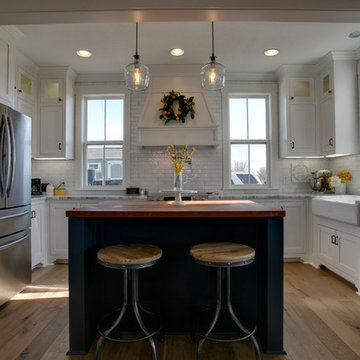
Design ideas for a large rural u-shaped open plan kitchen in Austin with a belfast sink, shaker cabinets, white cabinets, marble worktops, white splashback, metro tiled splashback, stainless steel appliances, medium hardwood flooring, an island and brown floors.

Inspiration for a large traditional galley open plan kitchen in Seattle with a submerged sink, shaker cabinets, white cabinets, engineered stone countertops, blue splashback, metro tiled splashback, stainless steel appliances, medium hardwood flooring, an island, brown floors and multicoloured worktops.
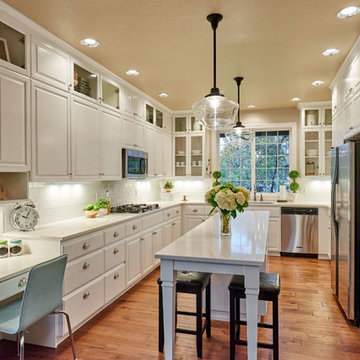
Inspiration for a medium sized classic u-shaped kitchen/diner in Portland with a submerged sink, raised-panel cabinets, white cabinets, white splashback, metro tiled splashback, stainless steel appliances, medium hardwood flooring, an island and engineered stone countertops.
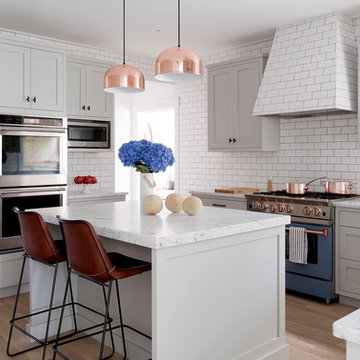
This cute cottage, one block from the beach, had not been updated in over 20 years. The homeowners finally decided that it was time to renovate after scrapping the idea of tearing the home down and starting over. Amazingly, they were able to give this house a fresh start with our input. We completed a full kitchen renovation and addition and updated 4 of their bathrooms. We added all new light fixtures, furniture, wallpaper, flooring, window treatments and tile. The mix of metals and wood brings a fresh vibe to the home. We loved working on this project and are so happy with the outcome!
Photographed by: James Salomon
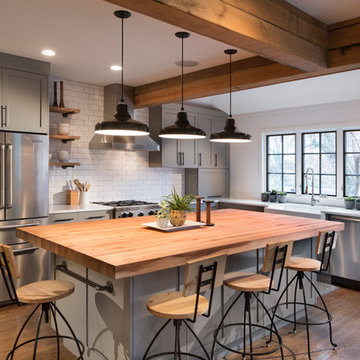
This is an example of a large traditional l-shaped kitchen/diner in DC Metro with a belfast sink, grey cabinets, wood worktops, white splashback, metro tiled splashback, stainless steel appliances, medium hardwood flooring, an island and shaker cabinets.
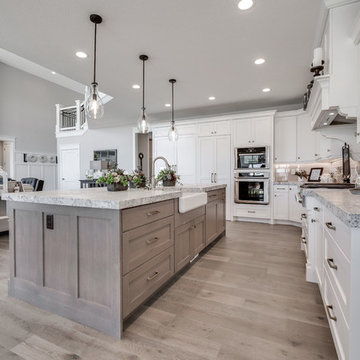
Photo of a medium sized traditional l-shaped open plan kitchen in Salt Lake City with a belfast sink, shaker cabinets, white cabinets, marble worktops, white splashback, metro tiled splashback, integrated appliances, medium hardwood flooring, an island and brown floors.

Photo by:大井川 茂兵衛
Inspiration for a contemporary galley open plan kitchen in Other with a built-in sink, dark wood cabinets, concrete worktops, white splashback, metro tiled splashback, stainless steel appliances, medium hardwood flooring, an island, flat-panel cabinets and beige floors.
Inspiration for a contemporary galley open plan kitchen in Other with a built-in sink, dark wood cabinets, concrete worktops, white splashback, metro tiled splashback, stainless steel appliances, medium hardwood flooring, an island, flat-panel cabinets and beige floors.
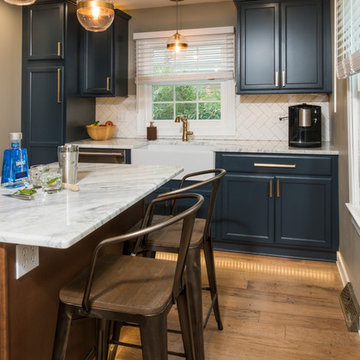
This kitchen was completely remodeled. The space was a full gut down to the studs and sub floors.
The biggest challenge in the space was reorienting the layout to accommodate an island, larger appliances and leveling the space. The floors were more than a few inches out of level. We also turned a U-shaped kitchen with a peninsula into an L-shape with and island and relocated the sink to create a more open, eat-in area.
An additional area that was taken into consideration was the half bathroom just off the kitchen. Originally the bathroom opened up directly into the kitchen creating a break in the circulation. The toilet was rotated 180 degrees and flipped the bathroom to the other side of the area allowing the door to open and close without interfering with meal prep.
Three of the most important design features include the bold navy blue cabinets, professional appliances and modern material selection including matte brass hardware and fixtures (FAUCET, POT FILLER, PENDANTS ETC…), Herringbone backsplash, tile and white marble countertops.
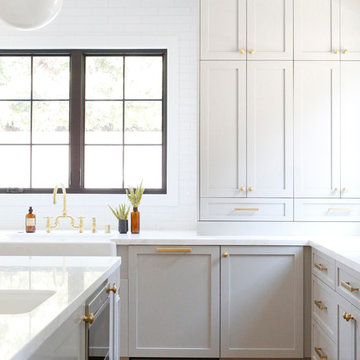
Cabinet paint color - Gray Huskie by Benjamin Moore
Floors - French Oak from California Classics, Mediterranean Collection
Pendants - Circa Lighting
Suspended Shelves - Brandino www.brandinobrass.com
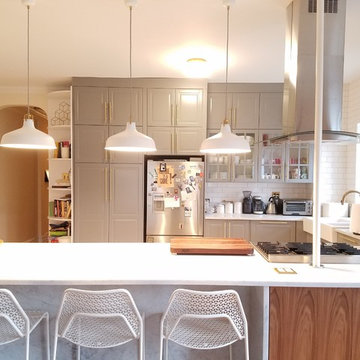
The peninsula is the center of this gray kitchen. It provides lots of seating space and a large counter that can also be used as an impromptu buffet area.
Design by - IKD Inspired Kitchen Design

Inspiration for a large classic l-shaped kitchen/diner in New York with a belfast sink, raised-panel cabinets, white cabinets, granite worktops, white splashback, metro tiled splashback, stainless steel appliances, medium hardwood flooring, multiple islands and brown floors.
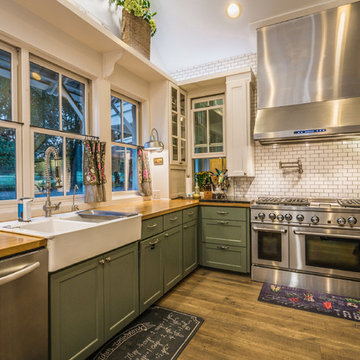
This is an example of a farmhouse l-shaped kitchen in Austin with a belfast sink, shaker cabinets, green cabinets, wood worktops, white splashback, metro tiled splashback, stainless steel appliances and medium hardwood flooring.
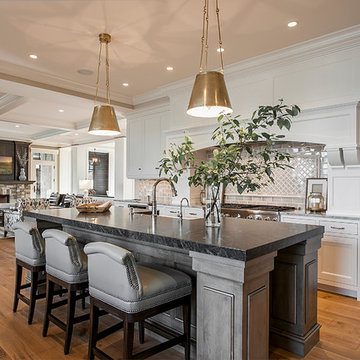
Design ideas for a classic grey and white kitchen in Minneapolis with recessed-panel cabinets, white cabinets, beige splashback, metro tiled splashback, stainless steel appliances, medium hardwood flooring and an island.
Kitchen with Metro Tiled Splashback and Medium Hardwood Flooring Ideas and Designs
9