Kitchen with Mosaic Tiled Splashback and Exposed Beams Ideas and Designs
Refine by:
Budget
Sort by:Popular Today
221 - 240 of 457 photos
Item 1 of 3
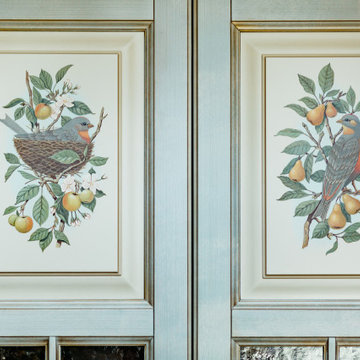
Роспись на фасадах выполнена в художественной мастерской Ульяны Земляники.
Photo of a large farmhouse u-shaped kitchen/diner in Moscow with raised-panel cabinets, green cabinets, composite countertops, mosaic tiled splashback, ceramic flooring, a breakfast bar, beige worktops and exposed beams.
Photo of a large farmhouse u-shaped kitchen/diner in Moscow with raised-panel cabinets, green cabinets, composite countertops, mosaic tiled splashback, ceramic flooring, a breakfast bar, beige worktops and exposed beams.
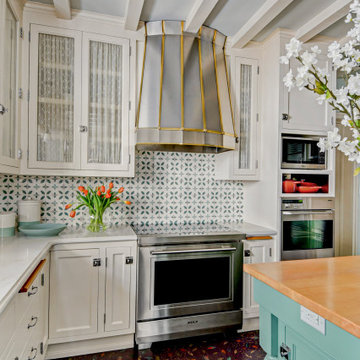
Design ideas for a medium sized classic u-shaped kitchen/diner in Milwaukee with a submerged sink, flat-panel cabinets, white cabinets, engineered stone countertops, multi-coloured splashback, mosaic tiled splashback, stainless steel appliances, painted wood flooring, an island, purple floors, white worktops and exposed beams.
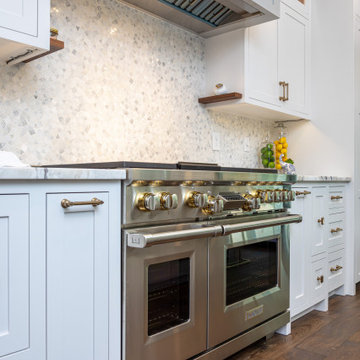
Medium sized classic single-wall open plan kitchen in Raleigh with a single-bowl sink, shaker cabinets, white cabinets, quartz worktops, grey splashback, mosaic tiled splashback, integrated appliances, medium hardwood flooring, an island, brown floors, multicoloured worktops and exposed beams.
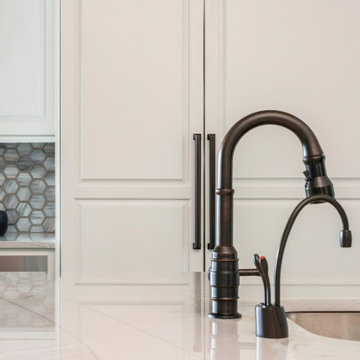
Design ideas for a bohemian open plan kitchen in Orlando with a belfast sink, recessed-panel cabinets, white cabinets, quartz worktops, grey splashback, mosaic tiled splashback, integrated appliances, medium hardwood flooring, an island, brown floors, white worktops and exposed beams.
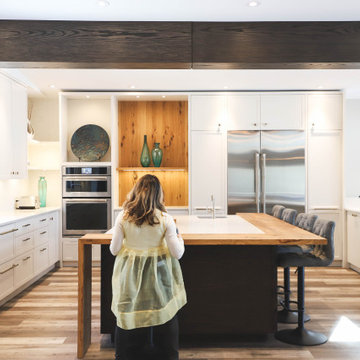
In the kitchen, a structural column was removed to make way for a huge island that ties into the threshold of the home using integrated bench detailing. We visually tied the reinforced beams together by cladding them in stained wood and creating slim reveal details.
On the island, a lightly stained oak layer butts into the quartz countertop providing a semi-raised eating surface, open below for seating, creating two, working/eating zones. The kitchen backsplash adds a touch of sparkle, and was intentionally installed with an uncut edge providing a delicate scalloped detail along the wall.
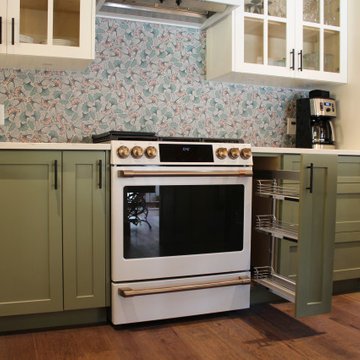
Photo of a medium sized rustic l-shaped kitchen/diner in Toronto with a belfast sink, shaker cabinets, green cabinets, engineered stone countertops, green splashback, mosaic tiled splashback, white appliances, dark hardwood flooring, an island, white worktops and exposed beams.
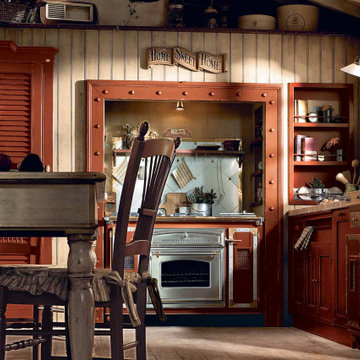
The shiplap vintage and rustic kitchen By Darash. Brought things up alive by painting the kitchen louvered cabinets all in Terracotta, accents the gold and stainless steel silver hardwares.
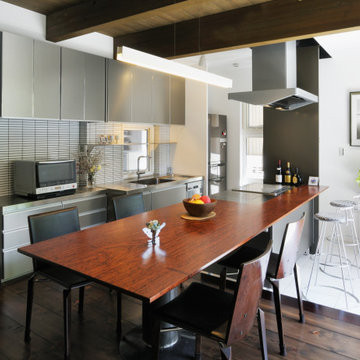
Design ideas for a medium sized modern galley kitchen/diner in Other with an integrated sink, flat-panel cabinets, stainless steel cabinets, stainless steel worktops, white splashback, mosaic tiled splashback, stainless steel appliances, ceramic flooring, an island, white floors and exposed beams.
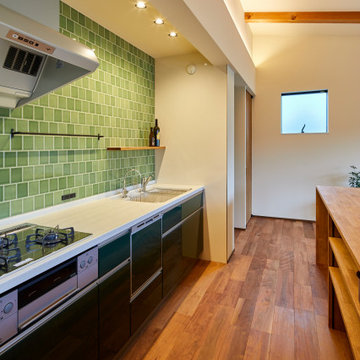
Photo of a scandinavian single-wall open plan kitchen in Other with an integrated sink, open cabinets, composite countertops, black splashback, mosaic tiled splashback, dark hardwood flooring, no island, white worktops and exposed beams.
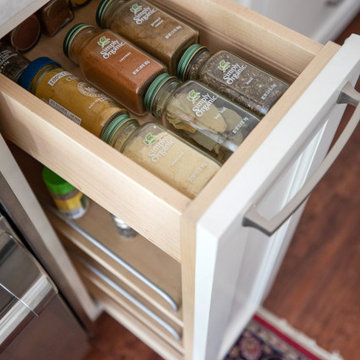
https://genevacabinet.com - Lake Geneva, WI - This kitchen remodel features flawless recessed panel cabinets from Plato Woodwork, Inc. Center stage is an island countertop that artfully combines quartz with natural wood. The backsplash plays white against white mosaic design for special interest while the upper cabinets have glass door inserts for display.
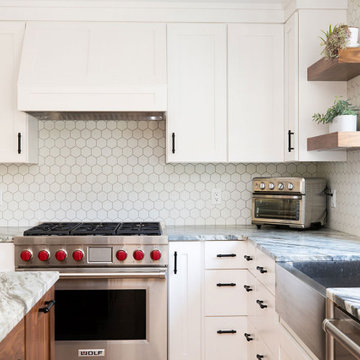
This gorgeous kitchen includes a Wolf range and striking black fixtures and hardware.
This is an example of a large classic l-shaped open plan kitchen in Other with a belfast sink, shaker cabinets, white cabinets, marble worktops, white splashback, mosaic tiled splashback, stainless steel appliances, light hardwood flooring, an island, beige floors, multicoloured worktops and exposed beams.
This is an example of a large classic l-shaped open plan kitchen in Other with a belfast sink, shaker cabinets, white cabinets, marble worktops, white splashback, mosaic tiled splashback, stainless steel appliances, light hardwood flooring, an island, beige floors, multicoloured worktops and exposed beams.
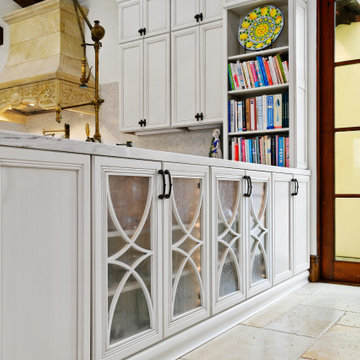
With this kitchen remodel we were able to highlight the Spanish Mediterranean style of the home. The tall transom pantry cabinets that almost touch the beams elevate your eyes and transform the space. In the back, the handmade mosaic backsplash although very intricate remains muted to accentuate the featured stone hood.
The kitchen is equipped with high-end appliances and water stone plumping fixtures. For our countertop, we have selected marble in a perfect blend of colors that coordinate with this two-toned kitchen.
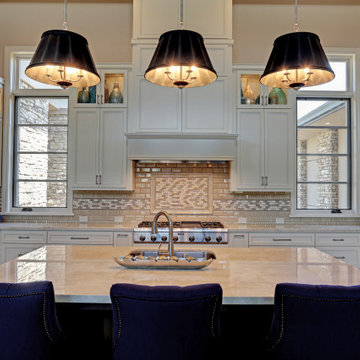
A simple but elegant transitional kitchen with tall cabinetry, mosaic tile, exposed beams a large central island. Simple shaded pendants hang from the high ceiling and tufted blue velvet stools sit at the counter.
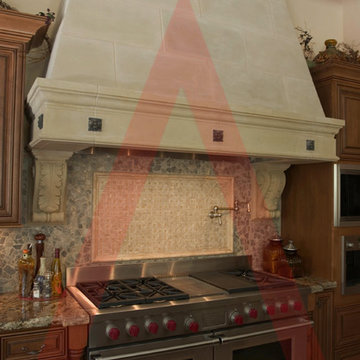
Designed by Pinnacle Architectural Studio
Expansive mediterranean l-shaped kitchen/diner in Las Vegas with a single-bowl sink, dark wood cabinets, granite worktops, brown splashback, mosaic tiled splashback, stainless steel appliances, ceramic flooring, multiple islands, beige floors, brown worktops and exposed beams.
Expansive mediterranean l-shaped kitchen/diner in Las Vegas with a single-bowl sink, dark wood cabinets, granite worktops, brown splashback, mosaic tiled splashback, stainless steel appliances, ceramic flooring, multiple islands, beige floors, brown worktops and exposed beams.
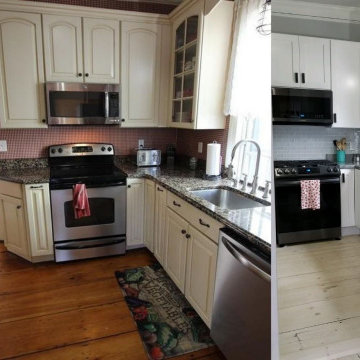
Full kitchen renovation, tile to ceiling. painted black window, bleach white floors, wide pine.
Photo of a medium sized rural l-shaped kitchen in Boston with a belfast sink, shaker cabinets, white cabinets, quartz worktops, grey splashback, mosaic tiled splashback, black appliances, medium hardwood flooring, white floors, grey worktops and exposed beams.
Photo of a medium sized rural l-shaped kitchen in Boston with a belfast sink, shaker cabinets, white cabinets, quartz worktops, grey splashback, mosaic tiled splashback, black appliances, medium hardwood flooring, white floors, grey worktops and exposed beams.
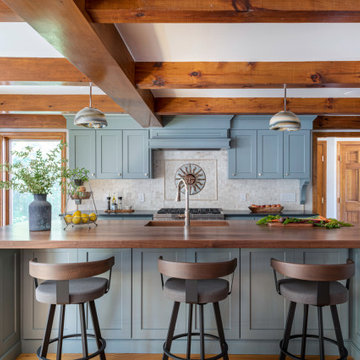
THE PROBLEM
Our client adores their traditional layout and their traditional design style. But there were a few things that could be improved including flow and functionality in the kitchen - not to mention the cabinets, counters and appliances that had seen better days. The family room was used heavily for movie viewing, but it did not have a great set-up for the TV and was seriously lacking in the audio department. Their garage entry had become the primary way into the home for the homeowners, however it did not offer the welcoming feeling they wanted to have after a long day.
THE SOLUTION
To create better flow, we shifted the entry from the mud hall down a bit which gave us the space to add another run of cabinetry and relocate the fridge. We closed up the former dining room wall and converted it into a new office space as both homeowners work from home. Due to the shift in the entry from the mud hall, we also were able to then center the island to where it should be in the room creating some much needed balance.
Because we were not creating an open floor plan and removing walls and such, there was more budget for high ticket finishes. One of which was a 11’ custom walnut countertop for the island which became the anchoring design element for the kitchen along with custom cabinetry and high-end appliances.
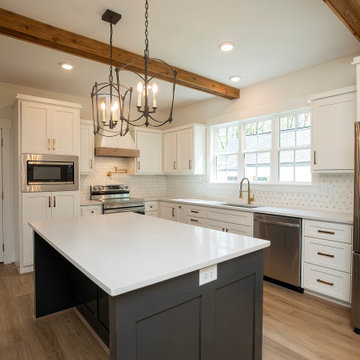
Design ideas for a medium sized l-shaped kitchen in Birmingham with a submerged sink, shaker cabinets, engineered stone countertops, white splashback, mosaic tiled splashback, stainless steel appliances, vinyl flooring, an island, brown floors, white worktops and exposed beams.
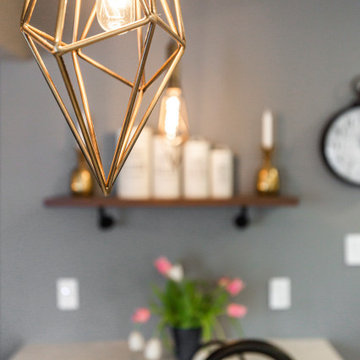
Designed by : TOC design – Tania Scardellato
Contractor: TOC design & construction inc.
Photographer: Guillaume Gorini - Studio Point de Vue
FAMILY HUB - CLEAN & RUSTIC FARM HOUSE KITCHEN
I love this beautiful white kitchen with reclaimed wood accents, open shelves and brass door hardware. It is the perfect mix of modern and rustic with a touch of farmhouse flair.
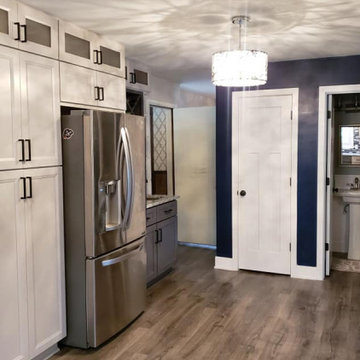
This multi-family space was given a full remodel in the kitchen and dining areas. Wall removal to create open concept and create eat in dining space. Cabinetry, countertops, flooring, hardware, plumbing and appliance install. Tile was selected by the homeowner and installed by an alternate contractor for this project.
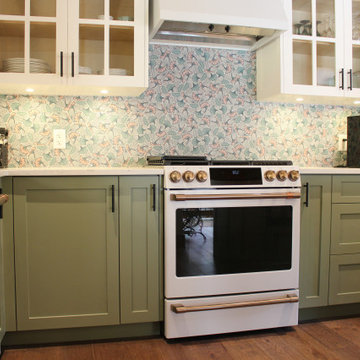
Medium sized rustic l-shaped kitchen/diner in Toronto with a belfast sink, shaker cabinets, green cabinets, engineered stone countertops, green splashback, mosaic tiled splashback, white appliances, dark hardwood flooring, an island, white worktops and exposed beams.
Kitchen with Mosaic Tiled Splashback and Exposed Beams Ideas and Designs
12